Кухня с кладовкой и черной техникой – фото дизайна интерьера
Сортировать:
Бюджет
Сортировать:Популярное за сегодня
21 - 40 из 2 643 фото
1 из 3

Идея дизайна: большая серо-белая кухня в современном стиле с кладовкой, островом, врезной мойкой, серым фартуком, фартуком из каменной плиты, черной техникой, бетонным полом, серым полом, серой столешницей и барной стойкой

Drinks cupboard with fold back doors
Стильный дизайн: кухня в современном стиле с двойной мойкой, фасадами цвета дерева среднего тона, столешницей из кварцита, бежевым фартуком, фартуком из каменной плиты, черной техникой, бежевой столешницей и кладовкой - последний тренд
Стильный дизайн: кухня в современном стиле с двойной мойкой, фасадами цвета дерева среднего тона, столешницей из кварцита, бежевым фартуком, фартуком из каменной плиты, черной техникой, бежевой столешницей и кладовкой - последний тренд
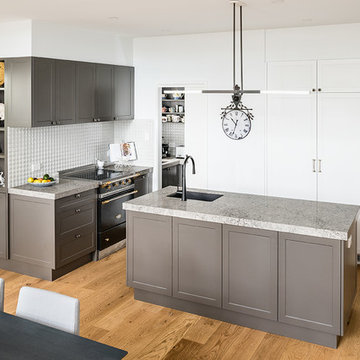
An elegant kitchen design featuring classic, shaker style doors in Dulux 'Grey Cabin' and benchtops in Caesarstone 'Turbine Grey'. The black Lancanche stove is the centrepiece of the kitchen and is complimented nicely by the black Gessi lever tap and Franke sink. A functional scullery/walk-in-pantry with 2nd sink, can be hidden away behind the sliding door when not in use. The scullery features cabinetry in Polytec's 'Char Oak' Ravine and matching Caesarstone 'Turbine Grey' benchtops.
Designed By: Rebecca Meyer
Photography By: Tim Turner

A 1961 home with an under-eight-foot living room ceiling needed some freshening. We slanted the ceiling to match the roof pitch, and added a wall of bookshelves in the dining room. We gutted the kitchen and started over—complete with heated porcelain tile floor. A tiny bathroom had previously included a shower, which we replaced with a full-size vanity that features a striking vessel sink. Relighting the living room required new wiring. Our project manager suggested carrying the existing theme of arched door openings into several of the remodeling details.

Kitchen completed in Beaumaris. Dulux lexicon satin 2-Pac painted cabinetry with feature Polytec Nordic oak woodmatt island back and floating shelves. Finished with Caesar stone calacutta Nuvo stone benchtops.
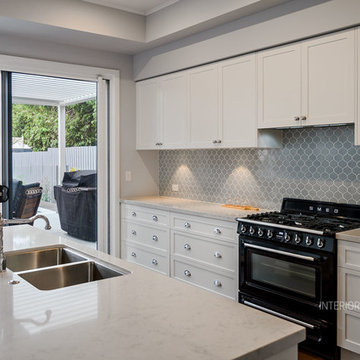
Interior Blank
Пример оригинального дизайна: большая угловая кухня в морском стиле с кладовкой, врезной мойкой, фасадами с утопленной филенкой, белыми фасадами, столешницей из кварцевого агломерата, синим фартуком, фартуком из керамогранитной плитки, черной техникой, полом из винила и островом
Пример оригинального дизайна: большая угловая кухня в морском стиле с кладовкой, врезной мойкой, фасадами с утопленной филенкой, белыми фасадами, столешницей из кварцевого агломерата, синим фартуком, фартуком из керамогранитной плитки, черной техникой, полом из винила и островом

A new small addition off the kitchen of this 1930's stone house created a mudroom entry, with room for storage and flower-arranging projects. A new glass block window complements similar windows elsewhere in the original house. The countertop is slate.
Photo: Jeffrey Totaro

Marcel Aucar
Karlie & Will’s ‘In-deco’ kitchen design sees the perfect balance between modern industrial with influences of Art Deco.
A feature timber look blockout in Rural Oak frames the cabinetry in Super Matt Black and the living and cooking spaces have been effortlessly linked with the introduction of a timber-look table in the new Natural Halifax Oak, a new addition to the Freedom Kitchen range that beautifully replicates the appearance and texture of solid oak.
The duo have used a modern palette of white, black and timber to stunning effect, with the introduction of the brand new Cosmopolitan White benchtop from Caesarstone adding another standout feature to this winning kitchen. A display enclave in the kitchen island, sleek NEFF appliances and a butler’s pantry featuring open shelving complete the look.
Featuring:
•Cabinetry: Super Matt Black & Rural Oak
•Benchtops: Caesarstone Cosmopolitan White (20mm pencil edge) & Natural Halifax Oak (38mm Streamline edge)
•Handles: Peak, Volpato & Touch Catch
•Accessories: Oliveri Spectra Gold Sink, Tall Brass Deluxe tap, Steel Cutlery Trays, Stainless Steel pull out wire baskets, Stainless Steel internal drawers with acrylic base, Bin & Le Mans corner pull out unit
•Appliances: NEFF appliances
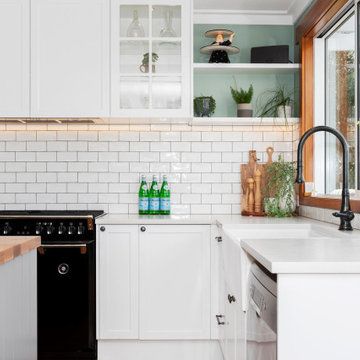
Пример оригинального дизайна: маленькая п-образная кухня в морском стиле с кладовкой, с полувстраиваемой мойкой (с передним бортиком), фасадами в стиле шейкер, белыми фасадами, столешницей из кварцевого агломерата, белым фартуком, фартуком из плитки кабанчик, черной техникой, паркетным полом среднего тона, островом и белой столешницей для на участке и в саду
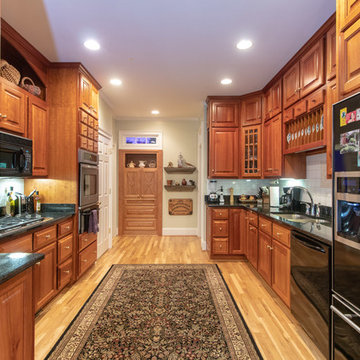
Пример оригинального дизайна: большая параллельная кухня в классическом стиле с кладовкой, двойной мойкой, фасадами с выступающей филенкой, фасадами цвета дерева среднего тона, гранитной столешницей, белым фартуком, фартуком из керамической плитки, черной техникой, паркетным полом среднего тона, коричневым полом и черной столешницей без острова
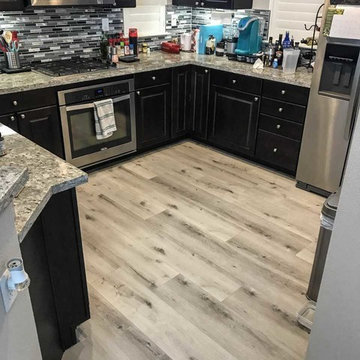
The mighty, native oaks of the Pacific Northwest are known for their enduring strength.
The Republic Great Oregon Oak Collection provides you with the natural beauty and durability of these majestic trees.
Republic's new Extra-Wide floor features wider and longer planks for a more authentic old-floor look and feel.
color: Oregon white oak
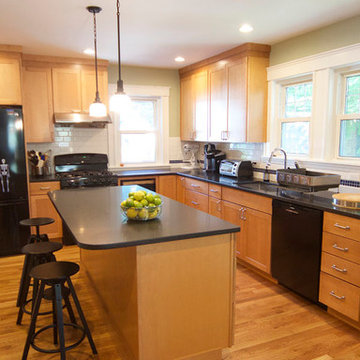
Steve Greenberg
Источник вдохновения для домашнего уюта: угловая кухня среднего размера в стиле кантри с кладовкой, врезной мойкой, фасадами в стиле шейкер, светлыми деревянными фасадами, гранитной столешницей, белым фартуком, фартуком из керамической плитки, черной техникой и паркетным полом среднего тона
Источник вдохновения для домашнего уюта: угловая кухня среднего размера в стиле кантри с кладовкой, врезной мойкой, фасадами в стиле шейкер, светлыми деревянными фасадами, гранитной столешницей, белым фартуком, фартуком из керамической плитки, черной техникой и паркетным полом среднего тона

A Hamptons entertainer with every appliance you could wish for and storage solutions. This kitchen is a kitchen that is beyond the norm. Not only does it deliver instant impact by way of it's size & features. It houses the very best of modern day appliances that money can buy. It's highly functional with everything at your fingertips. This space is a dream experience for everyone in the home, & is especially a real treat for the cooks when they entertain

This project was one of my favourites to date. The client had given me complete freedom to design a featured kitchen that was big on functionality, practicality and entertainment as much as it was big in design. The mixture of dark timber grain, high-end appliances, LED lighting and minimalistic lines all came together in this stunning, show-stopping kitchen. As you make your way from the front door to the kitchen, it appears before you like a marble masterpiece. The client's had chosen this beautiful natural Italian marble, so maximum use of the marble was the centrepiece of this project. Once I received the pictures of the selected slabs, I had the idea of using the featured butterfly join as the splashback. I was able to work with the 3D team to show how this will look upon completion, and the results speak for themselves. The 3Ds had made the decisions much clearer and gave the clients confidence in the finishes and design. Every project must not only be aesthetically beautiful but should always be practical and functional for the day to day grind... this one has it all!
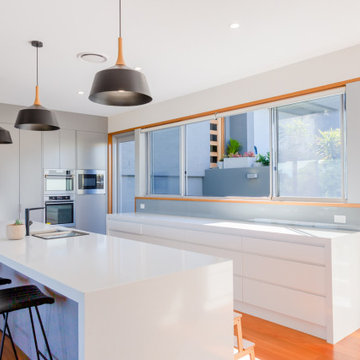
Alterations and additions to a house in Port Macquarie. The site had awesome views to south and east. We introduced northern light into the ground floor living areas via courtyards. The courtyards act as protected outdoor living spaces when the southerlies are blowing. Planning allows for ocean views from all living area and all bedrooms while still having good access to north sun and north easterly cooling breezes in summer. Builder Tim Sales. Photos Simon Martin
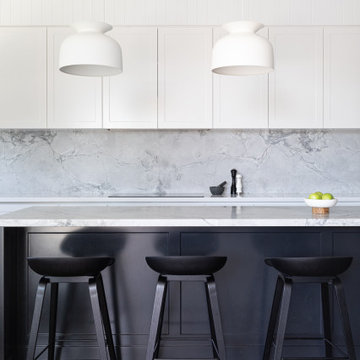
This classic Queenslander home in Red Hill, was a major renovation and therefore an opportunity to meet the family’s needs. With three active children, this family required a space that was as functional as it was beautiful, not forgetting the importance of it feeling inviting.
The resulting home references the classic Queenslander in combination with a refined mix of modern Hampton elements.
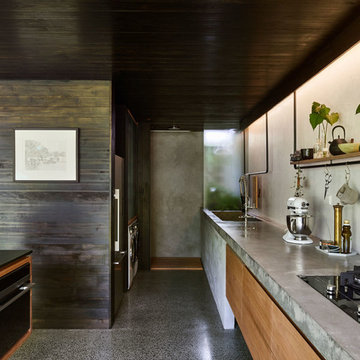
Toby Scott
Пример оригинального дизайна: маленькая параллельная кухня в стиле модернизм с кладовкой, врезной мойкой, плоскими фасадами, светлыми деревянными фасадами, белым фартуком, черной техникой, бетонным полом, островом, серым полом и столешницей из бетона для на участке и в саду
Пример оригинального дизайна: маленькая параллельная кухня в стиле модернизм с кладовкой, врезной мойкой, плоскими фасадами, светлыми деревянными фасадами, белым фартуком, черной техникой, бетонным полом, островом, серым полом и столешницей из бетона для на участке и в саду
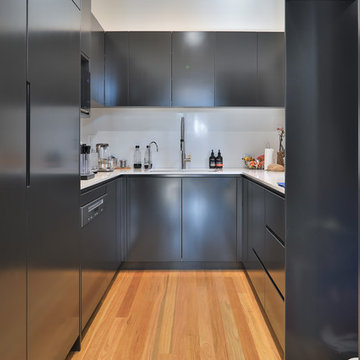
Jack Scott
На фото: большая п-образная кухня в стиле модернизм с врезной мойкой, плоскими фасадами, черными фасадами, столешницей из кварцевого агломерата, белым фартуком, черной техникой, светлым паркетным полом, бежевым полом, белой столешницей, кладовкой и фартуком из стекла без острова
На фото: большая п-образная кухня в стиле модернизм с врезной мойкой, плоскими фасадами, черными фасадами, столешницей из кварцевого агломерата, белым фартуком, черной техникой, светлым паркетным полом, бежевым полом, белой столешницей, кладовкой и фартуком из стекла без острова
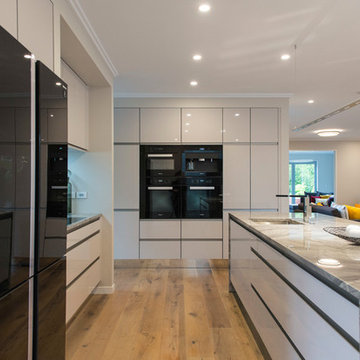
Perfect blend of Black and White.
This kitchen required the perfect balance of black and white high gloss cabinetry, to blend and complement the tones of the floor and the surrounding home. Conscious that the benchtop added an exciting and interesting feel to the overall project, the black appliances and black glass windows were subtle enough to finish the project perfectly.
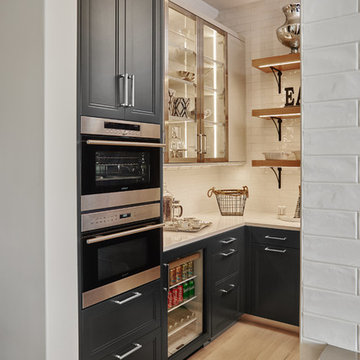
Photo by Peter Crouser
На фото: большая п-образная кухня в стиле неоклассика (современная классика) с кладовкой, двойной мойкой, плоскими фасадами, черными фасадами, столешницей из кварцевого агломерата, белым фартуком, фартуком из керамической плитки, черной техникой, светлым паркетным полом и островом
На фото: большая п-образная кухня в стиле неоклассика (современная классика) с кладовкой, двойной мойкой, плоскими фасадами, черными фасадами, столешницей из кварцевого агломерата, белым фартуком, фартуком из керамической плитки, черной техникой, светлым паркетным полом и островом
Кухня с кладовкой и черной техникой – фото дизайна интерьера
2