Кухня с кладовкой и черной техникой – фото дизайна интерьера
Сортировать:
Бюджет
Сортировать:Популярное за сегодня
161 - 180 из 2 644 фото
1 из 3

Пример оригинального дизайна: большая угловая кухня в стиле модернизм с кладовкой, врезной мойкой, фасадами в стиле шейкер, белыми фасадами, столешницей из талькохлорита, серым фартуком, фартуком из плитки кабанчик, черной техникой, бетонным полом, островом, серым полом, черной столешницей и сводчатым потолком
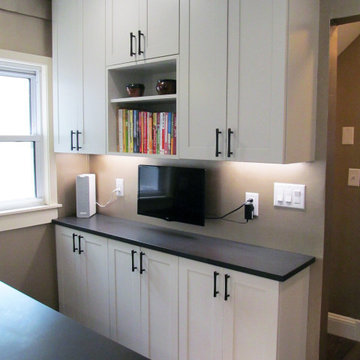
A wall of shallow cabinets provides the perfect home base for family tech. Paint color is Cremé.
Стильный дизайн: п-образная кухня среднего размера в стиле неоклассика (современная классика) с кладовкой, одинарной мойкой, фасадами в стиле шейкер, белыми фасадами, столешницей из кварцита, коричневым фартуком, фартуком из стеклянной плитки, черной техникой, паркетным полом среднего тона, полуостровом, коричневым полом и серой столешницей - последний тренд
Стильный дизайн: п-образная кухня среднего размера в стиле неоклассика (современная классика) с кладовкой, одинарной мойкой, фасадами в стиле шейкер, белыми фасадами, столешницей из кварцита, коричневым фартуком, фартуком из стеклянной плитки, черной техникой, паркетным полом среднего тона, полуостровом, коричневым полом и серой столешницей - последний тренд

Our Clients were looking for a kitchen with a ‘wow factor’ design and one that would enable them, on occasions, to entertain large numbers of guests. Our client wished the cooking area to be divided from the social area. Our client was worried about having dark cabinetry but as the proposed extension was to have many windows we presented the idea of moody and dark with clever lighting. We achieved this by using a combination of dark and light stone counter tops, dark cabinetry complemented by the bespoke form of the island clad with copper mirror and smoked black glass along the sink run. Although this idea seemed risky at first it certainly paid off. Using Neff slide-and-hide ovens with the hob on the bespoke island, this gave our client the ability to socialise whilst cooking without anyone encroaching on the cooking zone.

Nestled in the white sands of Lido Beach, overlooking a 100-acre preserve of Florida habitat, this Colonial West Indies home celebrates the natural beauty that Sarasota is known for. Inspired by the sugar plantation estates on the island of Barbados, “Orchid Beach” radiates a barefoot elegance. The kitchen is an effortless extension of this style. A natural light filled kitchen extends into the expansive family room, dining room, and foyer all with high coffered ceilings for a grand entertainment space.
The front kitchen (see other photos) features a gorgeous custom Downsview wood and stainless-steel hood, quartz countertops and backsplash, spacious curved farmhouse sink, custom walnut cabinetry, 4-person island topped with statement glass pendants.
The kitchen expands into an elegant breakfast dinette adorned with a glass chandelier and floor to ceiling windows with view of bayou and terraced pool area. The intricately detailed dome ceiling and surrounding trims compliments the ornate window trims. See other photos.
Behind the main kitchen lies a discrete butler’s kitchen which this photo depicts, concealing a coffee bar with antique mirror backsplash, appliance garage, wet bar, pantry storage, multiple ovens, and a sitting area to enjoy a cup of coffee keeping many of the meal prep inner workings tastefully concealed.
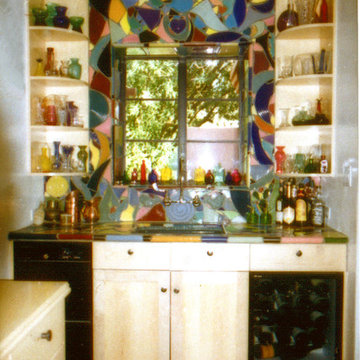
Butler's Pantry
На фото: угловая кухня среднего размера в стиле фьюжн с кладовкой, фасадами в стиле шейкер, светлыми деревянными фасадами, столешницей из плитки, разноцветным фартуком, фартуком из керамической плитки, черной техникой и полом из терракотовой плитки с
На фото: угловая кухня среднего размера в стиле фьюжн с кладовкой, фасадами в стиле шейкер, светлыми деревянными фасадами, столешницей из плитки, разноцветным фартуком, фартуком из керамической плитки, черной техникой и полом из терракотовой плитки с
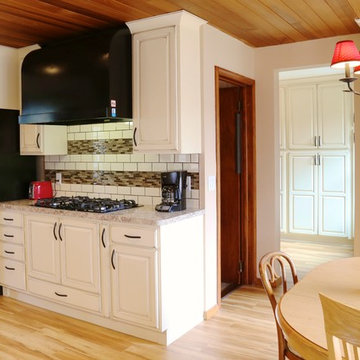
Пример оригинального дизайна: параллельная кухня среднего размера в классическом стиле с кладовкой, монолитной мойкой, фасадами с выступающей филенкой, искусственно-состаренными фасадами, столешницей из ламината, белым фартуком, фартуком из керамической плитки, черной техникой, полом из линолеума и островом

This contemporary light filled kitchen is the heart of this home. The induction V-Zug cooktop sits on top of a gorgeous marble counter. The fridge is hidden behind sleek v-groove joinery, with the butlers pantry and desk tucked away behind. Designed by the clever Heartly crew, joinery crafted by Evolve Interiors.
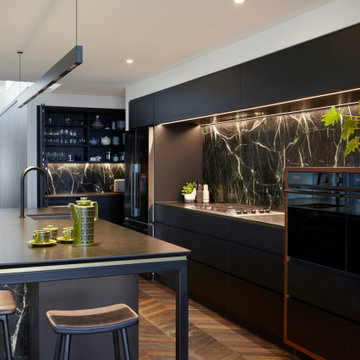
На фото: большая параллельная кухня в современном стиле с кладовкой, врезной мойкой, плоскими фасадами, черными фасадами, гранитной столешницей, зеленым фартуком, фартуком из мрамора, черной техникой, паркетным полом среднего тона, островом и черной столешницей
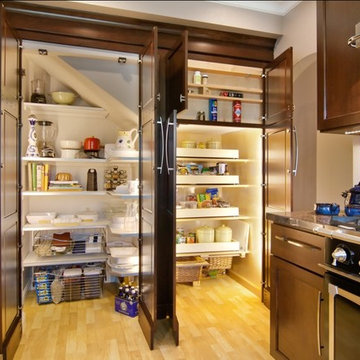
Photos by Scott Dubose www.scottdphotos.com
Свежая идея для дизайна: кухня в классическом стиле с фартуком из удлиненной плитки, черной техникой, разноцветным фартуком, темными деревянными фасадами, фасадами с утопленной филенкой и кладовкой - отличное фото интерьера
Свежая идея для дизайна: кухня в классическом стиле с фартуком из удлиненной плитки, черной техникой, разноцветным фартуком, темными деревянными фасадами, фасадами с утопленной филенкой и кладовкой - отличное фото интерьера
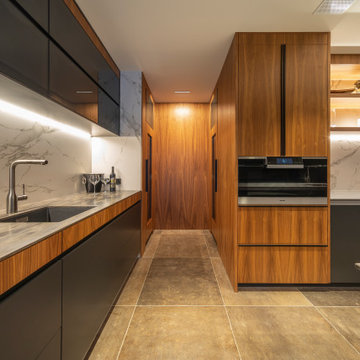
This kitchen needs to have a day-to-day function and also function for corporate entertaining. As such, electric doors open up to a large back end, where a complete scullery can be found.
Photography by Kallan MacLeod
For inspiration, we drew from a palette of rich, earthy colours. Under-cabinet lighting complements these tones well, adding a softness to the clean lines and sleekness of the design. We chose hard-wearing and long-lasting Corian and black glass to create this unique look.
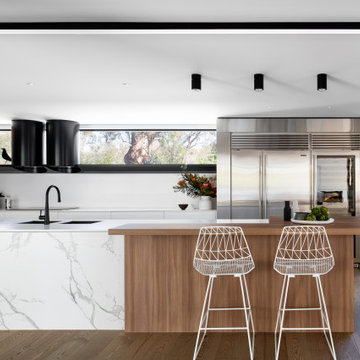
Large kitchens with a large family that all get involved with cooking on regular occasions means there needs to be a large focus on zones, active vs passive over the very old and traditional thinking of the working triangle.
By separating the zones and providing large preparation space between appliances the homes regular cooks could do so without interference or hindrance.
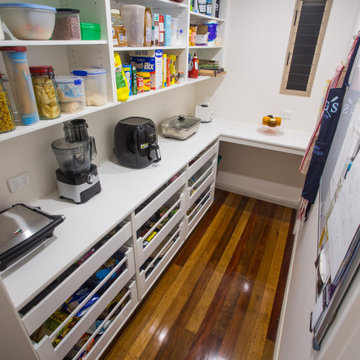
This impressive kitchen has smooth sleek cupboards with a jaw dropping back lit 100mm thick Quartzite Rose island bench great for entertaining and the light can be adjusted and Caesarstone Snow bench on cooktop side with lots of natural light coming into the room.
This family kitchen features European appliances and ample storage in the kitchen with a separate butler's pantry with ample shelving and storage.
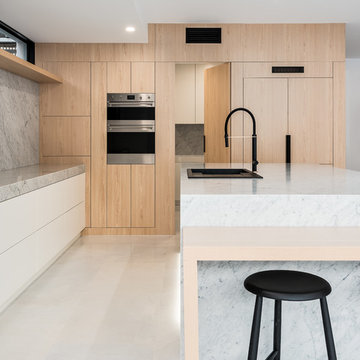
Peter Taylor
Свежая идея для дизайна: большая угловая кухня в стиле модернизм с кладовкой, врезной мойкой, фасадами с декоративным кантом, светлыми деревянными фасадами, мраморной столешницей, белым фартуком, фартуком из мрамора, черной техникой, мраморным полом, островом, белым полом и белой столешницей - отличное фото интерьера
Свежая идея для дизайна: большая угловая кухня в стиле модернизм с кладовкой, врезной мойкой, фасадами с декоративным кантом, светлыми деревянными фасадами, мраморной столешницей, белым фартуком, фартуком из мрамора, черной техникой, мраморным полом, островом, белым полом и белой столешницей - отличное фото интерьера
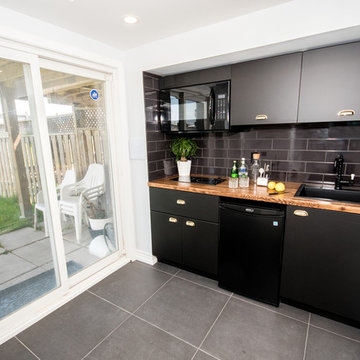
A contemporary walk out basement in Mississauga, designed and built by Wilde North Interiors. Includes an open plan main space with multi fold doors that close off to create a bedroom or open up for parties. Also includes a compact 3 pc washroom and stand out black kitchenette completely kitted with sleek cook top, microwave, dish washer and more.
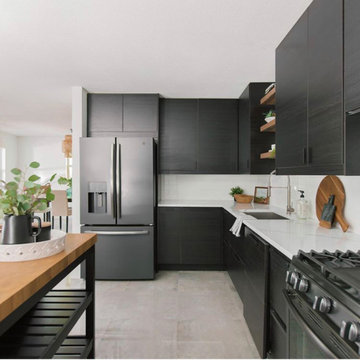
Источник вдохновения для домашнего уюта: маленькая угловая кухня в скандинавском стиле с кладовкой, накладной мойкой, плоскими фасадами, черными фасадами, столешницей из кварцевого агломерата, белым фартуком, фартуком из кварцевого агломерата, черной техникой, полом из керамической плитки, островом, серым полом и белой столешницей для на участке и в саду
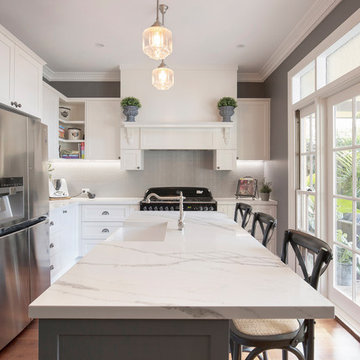
Live By the Sea Photography
Источник вдохновения для домашнего уюта: угловая кухня среднего размера в классическом стиле с кладовкой, с полувстраиваемой мойкой (с передним бортиком), фасадами в стиле шейкер, белыми фасадами, столешницей из кварцевого агломерата, серым фартуком, фартуком из керамической плитки, черной техникой, паркетным полом среднего тона, островом, коричневым полом и белой столешницей
Источник вдохновения для домашнего уюта: угловая кухня среднего размера в классическом стиле с кладовкой, с полувстраиваемой мойкой (с передним бортиком), фасадами в стиле шейкер, белыми фасадами, столешницей из кварцевого агломерата, серым фартуком, фартуком из керамической плитки, черной техникой, паркетным полом среднего тона, островом, коричневым полом и белой столешницей
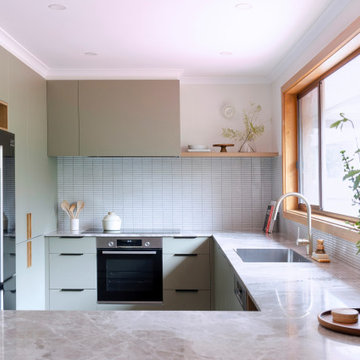
На фото: п-образная кухня среднего размера в стиле ретро с кладовкой, одинарной мойкой, плоскими фасадами, зелеными фасадами, столешницей из известняка, белым фартуком, фартуком из плитки мозаики, черной техникой, полом из сланца, полуостровом, коричневым полом и бежевой столешницей
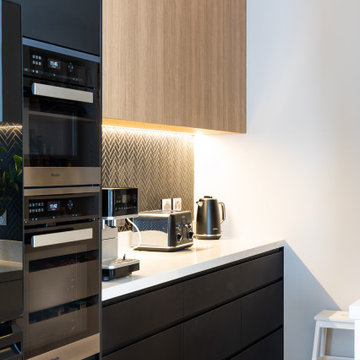
Свежая идея для дизайна: большая кухня в современном стиле с кладовкой, накладной мойкой, плоскими фасадами, столешницей из кварцевого агломерата, черным фартуком, фартуком из плитки мозаики, черной техникой, светлым паркетным полом, островом и белой столешницей - отличное фото интерьера
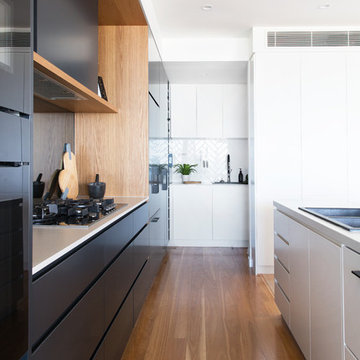
Interior Design by Donna Guyler Design
На фото: большая параллельная кухня в современном стиле с кладовкой, накладной мойкой, плоскими фасадами, черными фасадами, столешницей из кварцевого агломерата, зеркальным фартуком, черной техникой, светлым паркетным полом, островом и бежевым полом
На фото: большая параллельная кухня в современном стиле с кладовкой, накладной мойкой, плоскими фасадами, черными фасадами, столешницей из кварцевого агломерата, зеркальным фартуком, черной техникой, светлым паркетным полом, островом и бежевым полом
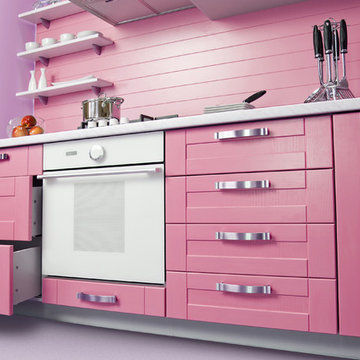
На фото: прямая кухня среднего размера в скандинавском стиле с кладовкой, фасадами с выступающей филенкой, красными фасадами, столешницей из акрилового камня, черной техникой и островом
Кухня с кладовкой и черной техникой – фото дизайна интерьера
9