Кухня с искусственно-состаренными фасадами и коричневым фартуком – фото дизайна интерьера
Сортировать:
Бюджет
Сортировать:Популярное за сегодня
61 - 80 из 635 фото
1 из 3
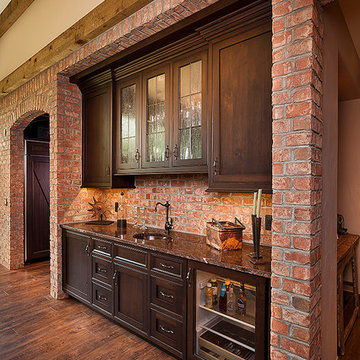
Brick accent wall in kitchen for beverage center.
Источник вдохновения для домашнего уюта: параллельная кухня среднего размера в стиле рустика с обеденным столом, накладной мойкой, фасадами с декоративным кантом, искусственно-состаренными фасадами, мраморной столешницей, коричневым фартуком, фартуком из каменной плитки, техникой из нержавеющей стали, паркетным полом среднего тона и островом
Источник вдохновения для домашнего уюта: параллельная кухня среднего размера в стиле рустика с обеденным столом, накладной мойкой, фасадами с декоративным кантом, искусственно-состаренными фасадами, мраморной столешницей, коричневым фартуком, фартуком из каменной плитки, техникой из нержавеющей стали, паркетным полом среднего тона и островом
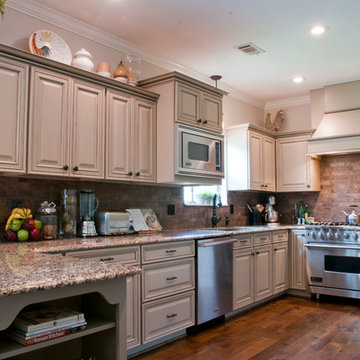
1980's Kitchen Renovation:
This was a complete renovation. The formal dining room was eliminated, allowing for a larger kitchen, a walk-in pantry, and hearth area...resulting in a more functional use of space for this growing family.
Viking appliances, (previously electric, converted to gas), granite, and custom, tea-stained, distressed cabinets configured to add a "Lazy Susan", a wine rack, deep drawers, a spice drawer, and a book shelf end.
Hardwoods from hearth area was integrated into the kitchen for a smooth transitional space.Photo 1: Custom, distressed, tea-stained cabinets are not only functional, but beautiful!
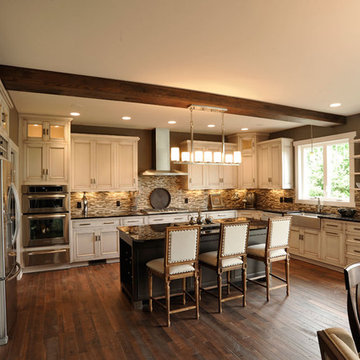
Свежая идея для дизайна: п-образная кухня в классическом стиле с обеденным столом, с полувстраиваемой мойкой (с передним бортиком), фасадами с декоративным кантом, искусственно-состаренными фасадами, коричневым фартуком, фартуком из плитки мозаики, техникой из нержавеющей стали, темным паркетным полом, островом, разноцветной столешницей и балками на потолке - отличное фото интерьера
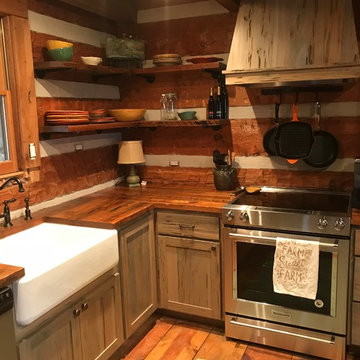
Photo Credits: Charlie Byers
На фото: маленькая п-образная кухня в стиле кантри с обеденным столом, с полувстраиваемой мойкой (с передним бортиком), фасадами в стиле шейкер, искусственно-состаренными фасадами, деревянной столешницей, коричневым фартуком, фартуком из дерева, техникой из нержавеющей стали, светлым паркетным полом, островом, коричневым полом и коричневой столешницей для на участке и в саду с
На фото: маленькая п-образная кухня в стиле кантри с обеденным столом, с полувстраиваемой мойкой (с передним бортиком), фасадами в стиле шейкер, искусственно-состаренными фасадами, деревянной столешницей, коричневым фартуком, фартуком из дерева, техникой из нержавеющей стали, светлым паркетным полом, островом, коричневым полом и коричневой столешницей для на участке и в саду с
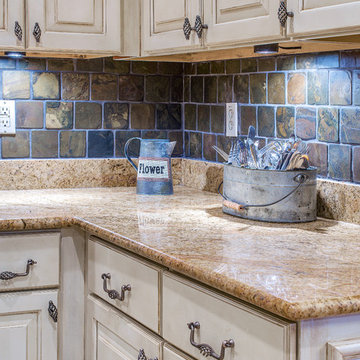
www.richsnapshots.com
На фото: кухня в стиле неоклассика (современная классика) с с полувстраиваемой мойкой (с передним бортиком), фасадами с выступающей филенкой, искусственно-состаренными фасадами, гранитной столешницей, коричневым фартуком, фартуком из каменной плитки, техникой из нержавеющей стали и островом с
На фото: кухня в стиле неоклассика (современная классика) с с полувстраиваемой мойкой (с передним бортиком), фасадами с выступающей филенкой, искусственно-состаренными фасадами, гранитной столешницей, коричневым фартуком, фартуком из каменной плитки, техникой из нержавеющей стали и островом с
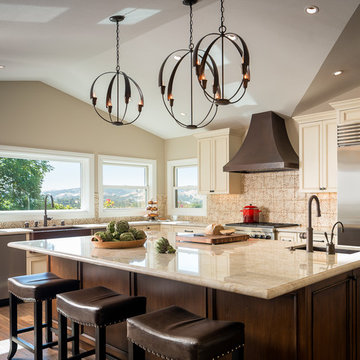
This gorgeous home renovation was a fun project to work on. The goal for the whole-house remodel was to infuse the home with a fresh new perspective while hinting at the traditional Mediterranean flare. We also wanted to balance the new and the old and help feature the customer’s existing character pieces. Let's begin with the custom front door, which is made with heavy distressing and a custom stain, along with glass and wrought iron hardware. The exterior sconces, dark light compliant, are rubbed bronze Hinkley with clear seedy glass and etched opal interior.
Moving on to the dining room, porcelain tile made to look like wood was installed throughout the main level. The dining room floor features a herringbone pattern inlay to define the space and add a custom touch. A reclaimed wood beam with a custom stain and oil-rubbed bronze chandelier creates a cozy and warm atmosphere.
In the kitchen, a hammered copper hood and matching undermount sink are the stars of the show. The tile backsplash is hand-painted and customized with a rustic texture, adding to the charm and character of this beautiful kitchen.
The powder room features a copper and steel vanity and a matching hammered copper framed mirror. A porcelain tile backsplash adds texture and uniqueness.
Lastly, a brick-backed hanging gas fireplace with a custom reclaimed wood mantle is the perfect finishing touch to this spectacular whole house remodel. It is a stunning transformation that truly showcases the artistry of our design and construction teams.
Project by Douglah Designs. Their Lafayette-based design-build studio serves San Francisco's East Bay areas, including Orinda, Moraga, Walnut Creek, Danville, Alamo Oaks, Diablo, Dublin, Pleasanton, Berkeley, Oakland, and Piedmont.
For more about Douglah Designs, click here: http://douglahdesigns.com/
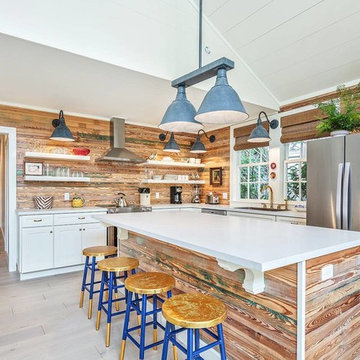
Beautiful Hardwood Flooring
Идея дизайна: угловая кухня-гостиная в морском стиле с фасадами с утопленной филенкой, искусственно-состаренными фасадами, коричневым фартуком, фартуком из дерева, техникой из нержавеющей стали, островом, серым полом и белой столешницей
Идея дизайна: угловая кухня-гостиная в морском стиле с фасадами с утопленной филенкой, искусственно-состаренными фасадами, коричневым фартуком, фартуком из дерева, техникой из нержавеющей стали, островом, серым полом и белой столешницей
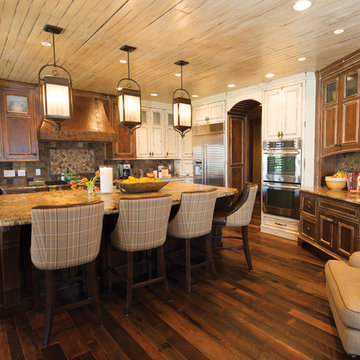
The interior of the home went from Colonial to Classic Lodge without changing the footprint of the home. Columns were removed, fur downs removed that defined space, fireplace relocated, kitchen layout and direction changed, breakfast room and sitting room flip flopped, study reduced in size, entry to master bedroom changed, master suite completely re-arranged and enlarged, custom hand railing designed to open up stairwell, hardwood added to stairs, solid knotty alder 8’ doors added, knotty alder crown moldings added, reclaimed beamed ceiling grid, tongue and groove ceiling in kitchen, knotty alder cabinetry, leather finish to granite, seeded glass insets, custom door to panty to showcase an antique stained glass window from childhood church, custom doors and handles made for study entry, shredded straw added to wall texture, custom glazing done to all walls, wood floor remnants created an antique quilt pattern for the back wall of the powder bath, custom wall treatment created by designer, and a mixture of new and antique furnishing were added, all to create a warm, yet lived in feeling for this special family.
A new central stone wall reversed with an over scaled fireplace and reclaimed flooring from the East became the anchor for this level of the home. Removing all the “divisions” of space and using a unified surface made unused rooms, part of the daily living for this family. The desire to entertain large group in a unified space, yet still feel like you are in a cozy environment was the driving force for removing divisions of space.
Photos by Randy Colwell
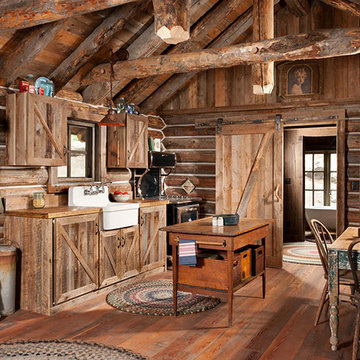
© Heidi A. Long
Источник вдохновения для домашнего уюта: прямая кухня-гостиная среднего размера в стиле рустика с с полувстраиваемой мойкой (с передним бортиком), фасадами в стиле шейкер, искусственно-состаренными фасадами, деревянной столешницей, коричневым фартуком, фартуком из дерева, черной техникой, паркетным полом среднего тона и островом
Источник вдохновения для домашнего уюта: прямая кухня-гостиная среднего размера в стиле рустика с с полувстраиваемой мойкой (с передним бортиком), фасадами в стиле шейкер, искусственно-состаренными фасадами, деревянной столешницей, коричневым фартуком, фартуком из дерева, черной техникой, паркетным полом среднего тона и островом
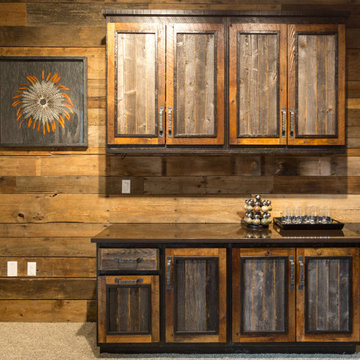
Our Silverado reclaimed barnwood kitchen cabinets with custom wrought iron brackets and island supports with barn beam accents.. We also provided the iron barstools and custom wrought iron pendant lights.
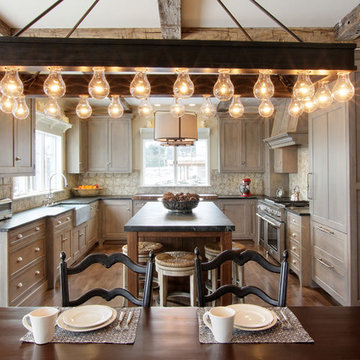
Photography by Garrett Rowland Photography
Свежая идея для дизайна: п-образная кухня в стиле рустика с обеденным столом, с полувстраиваемой мойкой (с передним бортиком), фасадами с утопленной филенкой, искусственно-состаренными фасадами, коричневым фартуком, фартуком из плитки мозаики, техникой из нержавеющей стали и паркетным полом среднего тона - отличное фото интерьера
Свежая идея для дизайна: п-образная кухня в стиле рустика с обеденным столом, с полувстраиваемой мойкой (с передним бортиком), фасадами с утопленной филенкой, искусственно-состаренными фасадами, коричневым фартуком, фартуком из плитки мозаики, техникой из нержавеющей стали и паркетным полом среднего тона - отличное фото интерьера
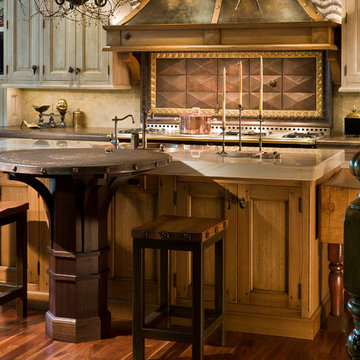
Designed for an artist, the kitchen's island features a cast bronze table top and repurposed butcher block. Project Location Belvidere, IL
На фото: огромная угловая кухня-гостиная в стиле фьюжн с одинарной мойкой, плоскими фасадами, искусственно-состаренными фасадами, столешницей из кварцита, коричневым фартуком, фартуком из металлической плитки, техникой под мебельный фасад, паркетным полом среднего тона и островом
На фото: огромная угловая кухня-гостиная в стиле фьюжн с одинарной мойкой, плоскими фасадами, искусственно-состаренными фасадами, столешницей из кварцита, коричневым фартуком, фартуком из металлической плитки, техникой под мебельный фасад, паркетным полом среднего тона и островом
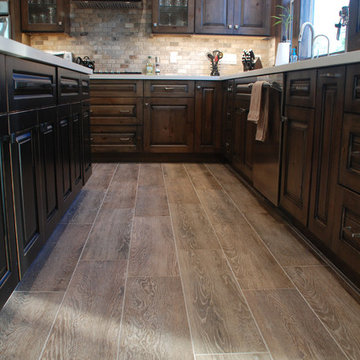
Sollid Cabinetry
Perimeter - Cheyenne Door in Driftwood Stain
Island - Cheyenne Door in Painted Black with Sand Through Finish
Flooring - Marazzi - Cambridge Oak
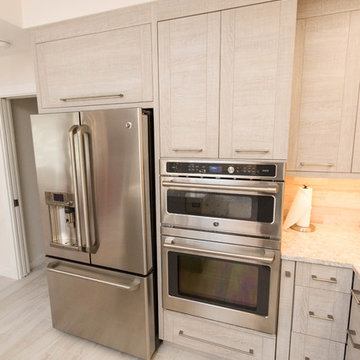
На фото: п-образная кухня-гостиная среднего размера в современном стиле с врезной мойкой, плоскими фасадами, искусственно-состаренными фасадами, столешницей из кварцевого агломерата, коричневым фартуком, фартуком из каменной плитки, техникой из нержавеющей стали, полом из керамогранита и островом
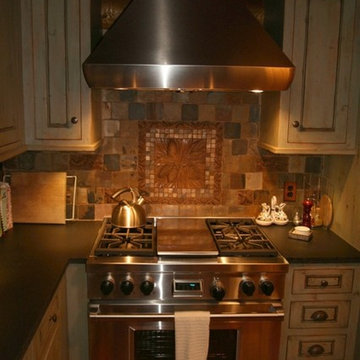
Stillwater
Стильный дизайн: п-образная кухня-гостиная среднего размера в стиле рустика с с полувстраиваемой мойкой (с передним бортиком), фасадами с утопленной филенкой, искусственно-состаренными фасадами, гранитной столешницей, коричневым фартуком, фартуком из каменной плитки, техникой под мебельный фасад и темным паркетным полом без острова - последний тренд
Стильный дизайн: п-образная кухня-гостиная среднего размера в стиле рустика с с полувстраиваемой мойкой (с передним бортиком), фасадами с утопленной филенкой, искусственно-состаренными фасадами, гранитной столешницей, коричневым фартуком, фартуком из каменной плитки, техникой под мебельный фасад и темным паркетным полом без острова - последний тренд
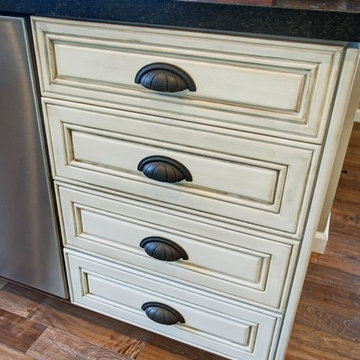
The combination of Rustic and Craftsman styles with a modern add-on of high end appliances and a modern layout created this masterpiece of a kitchen.
The cabinets are painted off-white with antique glazing on it and the island is completely built from 100 year old reclaimed wood. the hardware is distressed iron finish and a black cement farmhouse sink all add to the story this kitchen tells.
The full height pantry wall holds the 36" fridge, a built-in microwave space, the built-in espresso machine and a hidden door to the laundry room hiding in a room behind.
We have intentionally did only 2 small wall mounted cabinets and instead opt with two 92" windows to allow maximum natural light, this also creates an open feeling in the work space.
The edge detail of the island countertop is hand chiseled to give a rough sensation and works wonderfully with the reclaimed wood island, while the main countertop boasts a straight edge detail to give a modern touch.
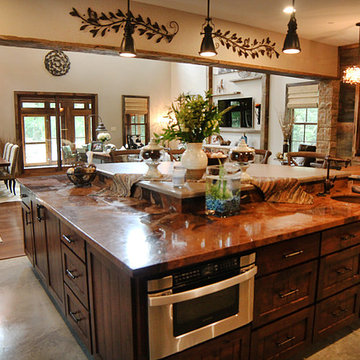
Идея дизайна: большая угловая кухня-гостиная в стиле кантри с врезной мойкой, фасадами в стиле шейкер, искусственно-состаренными фасадами, мраморной столешницей, коричневым фартуком, фартуком из плитки мозаики, техникой из нержавеющей стали, бетонным полом и островом
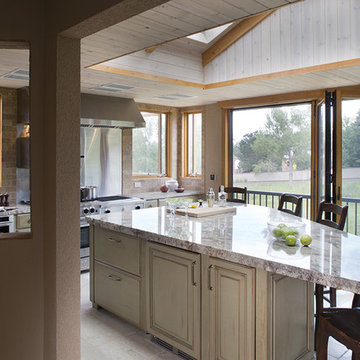
A beautifully created outdoor kitchen that is also indoor. There are unique outdoor aoppliances such as a pizza oven, gas grill, bbq, several beverage fridges and more. The walls can be opened in warmer months to feel as though you are outside. Rustic, distressed cabinetry and a wild granite complement eachother.
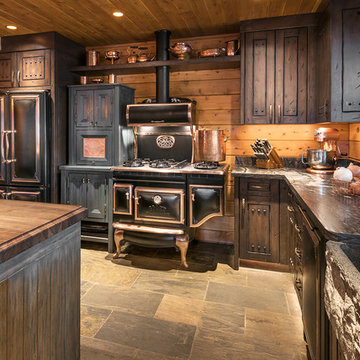
Источник вдохновения для домашнего уюта: маленькая угловая кухня в стиле рустика с обеденным столом, с полувстраиваемой мойкой (с передним бортиком), искусственно-состаренными фасадами, гранитной столешницей, коричневым фартуком, черной техникой, полом из сланца и серым полом для на участке и в саду

All the wood used in the remodel of this ranch house in South Central Kansas is reclaimed material. Berry Craig, the owner of Reclaimed Wood Creations Inc. searched the country to find the right woods to make this home a reflection of his abilities and a work of art. It started as a 50 year old metal building on a ranch, and was striped down to the red iron structure and completely transformed. It showcases his talent of turning a dream into a reality when it comes to anything wood. Show him a picture of what you would like and he can make it!
Кухня с искусственно-состаренными фасадами и коричневым фартуком – фото дизайна интерьера
4