Кухня с искусственно-состаренными фасадами и коричневым фартуком – фото дизайна интерьера
Сортировать:
Бюджет
Сортировать:Популярное за сегодня
41 - 60 из 635 фото
1 из 3
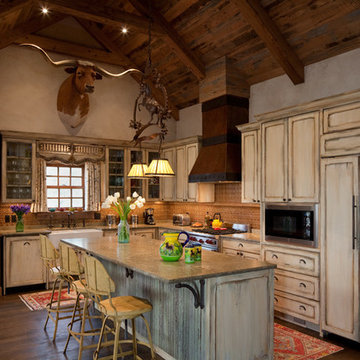
Ranch House Kitchen
На фото: угловая кухня среднего размера в стиле кантри с фасадами с выступающей филенкой, островом, обеденным столом, с полувстраиваемой мойкой (с передним бортиком), искусственно-состаренными фасадами, коричневым фартуком, техникой под мебельный фасад и паркетным полом среднего тона с
На фото: угловая кухня среднего размера в стиле кантри с фасадами с выступающей филенкой, островом, обеденным столом, с полувстраиваемой мойкой (с передним бортиком), искусственно-состаренными фасадами, коричневым фартуком, техникой под мебельный фасад и паркетным полом среднего тона с
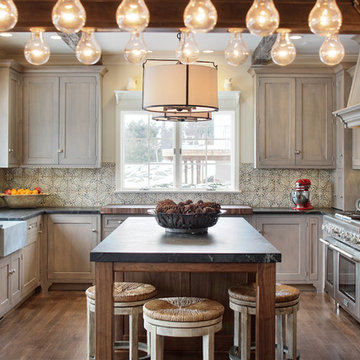
Photography by Garrett Rowland Photography
На фото: п-образная кухня в стиле рустика с обеденным столом, с полувстраиваемой мойкой (с передним бортиком), фасадами с утопленной филенкой, искусственно-состаренными фасадами, коричневым фартуком, фартуком из плитки мозаики, техникой из нержавеющей стали и паркетным полом среднего тона с
На фото: п-образная кухня в стиле рустика с обеденным столом, с полувстраиваемой мойкой (с передним бортиком), фасадами с утопленной филенкой, искусственно-состаренными фасадами, коричневым фартуком, фартуком из плитки мозаики, техникой из нержавеющей стали и паркетным полом среднего тона с
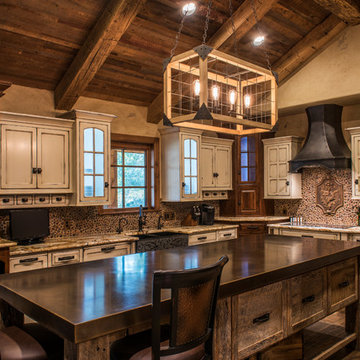
Randy Colwell
Свежая идея для дизайна: большая отдельная, п-образная кухня в стиле рустика с с полувстраиваемой мойкой (с передним бортиком), фасадами с утопленной филенкой, искусственно-состаренными фасадами, островом, гранитной столешницей, коричневым фартуком, техникой под мебельный фасад и темным паркетным полом - отличное фото интерьера
Свежая идея для дизайна: большая отдельная, п-образная кухня в стиле рустика с с полувстраиваемой мойкой (с передним бортиком), фасадами с утопленной филенкой, искусственно-состаренными фасадами, островом, гранитной столешницей, коричневым фартуком, техникой под мебельный фасад и темным паркетным полом - отличное фото интерьера
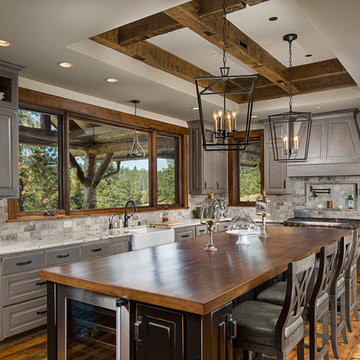
На фото: большая угловая кухня в стиле рустика с с полувстраиваемой мойкой (с передним бортиком), фасадами с выступающей филенкой, искусственно-состаренными фасадами, коричневым фартуком, техникой под мебельный фасад, темным паркетным полом, островом и деревянной столешницей с
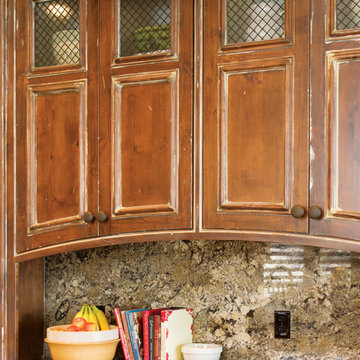
The interior of the home went from Colonial to Classic Lodge without changing the footprint of the home. Columns were removed, fur downs removed that defined space, fireplace relocated, kitchen layout and direction changed, breakfast room and sitting room flip flopped, study reduced in size, entry to master bedroom changed, master suite completely re-arranged and enlarged, custom hand railing designed to open up stairwell, hardwood added to stairs, solid knotty alder 8’ doors added, knotty alder crown moldings added, reclaimed beamed ceiling grid, tongue and groove ceiling in kitchen, knotty alder cabinetry, leather finish to granite, seeded glass insets, custom door to panty to showcase an antique stained glass window from childhood church, custom doors and handles made for study entry, shredded straw added to wall texture, custom glazing done to all walls, wood floor remnants created an antique quilt pattern for the back wall of the powder bath, custom wall treatment created by designer, and a mixture of new and antique furnishing were added, all to create a warm, yet lived in feeling for this special family.
A new central stone wall reversed with an over scaled fireplace and reclaimed flooring from the East became the anchor for this level of the home. Removing all the “divisions” of space and using a unified surface made unused rooms, part of the daily living for this family. The desire to entertain large group in a unified space, yet still feel like you are in a cozy environment was the driving force for removing divisions of space.
Photos by Randy Colwell
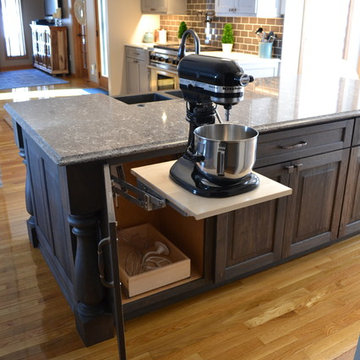
Our client points this cabinet out as one of her favorite features in the whole kitchen. The mixer lift-up cabinet brings the heavy mixer up to working level with ease, and features a drawer in the bottom to store all the accessories right where they are needed.
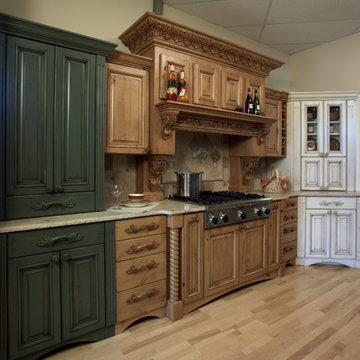
На фото: прямая кухня в классическом стиле с кладовкой, фасадами с выступающей филенкой, искусственно-состаренными фасадами, гранитной столешницей, коричневым фартуком, техникой из нержавеющей стали и светлым паркетным полом без острова
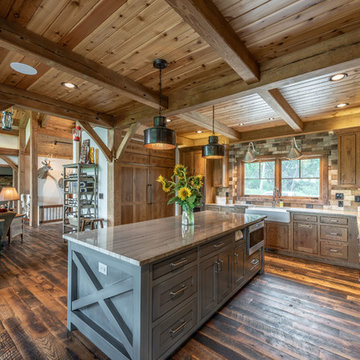
This Rustic Kitchen with reclaimed hardwood floors and painted island make this truly a inviting custom home
На фото: п-образная кухня среднего размера в стиле рустика с обеденным столом, с полувстраиваемой мойкой (с передним бортиком), фасадами с декоративным кантом, искусственно-состаренными фасадами, столешницей из кварцита, коричневым фартуком, фартуком из керамической плитки, техникой под мебельный фасад, темным паркетным полом, островом, коричневым полом и серой столешницей с
На фото: п-образная кухня среднего размера в стиле рустика с обеденным столом, с полувстраиваемой мойкой (с передним бортиком), фасадами с декоративным кантом, искусственно-состаренными фасадами, столешницей из кварцита, коричневым фартуком, фартуком из керамической плитки, техникой под мебельный фасад, темным паркетным полом, островом, коричневым полом и серой столешницей с
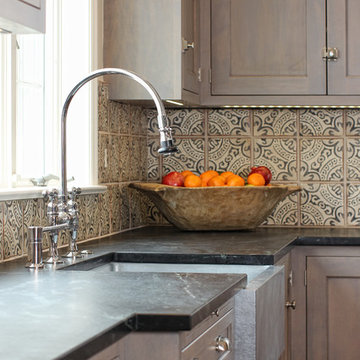
Photography by Garrett Rowland Photography
Пример оригинального дизайна: п-образная кухня в стиле рустика с обеденным столом, с полувстраиваемой мойкой (с передним бортиком), фасадами с утопленной филенкой, искусственно-состаренными фасадами, коричневым фартуком, фартуком из плитки мозаики, техникой из нержавеющей стали и паркетным полом среднего тона
Пример оригинального дизайна: п-образная кухня в стиле рустика с обеденным столом, с полувстраиваемой мойкой (с передним бортиком), фасадами с утопленной филенкой, искусственно-состаренными фасадами, коричневым фартуком, фартуком из плитки мозаики, техникой из нержавеющей стали и паркетным полом среднего тона
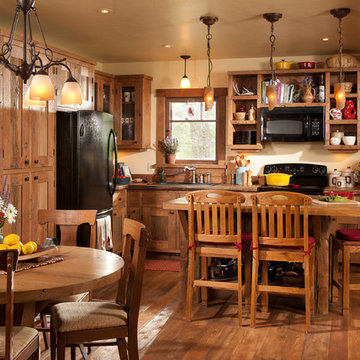
Kitchen, Longviews Studios Inc. Photographer
Идея дизайна: маленькая угловая кухня-гостиная в стиле рустика с накладной мойкой, фасадами в стиле шейкер, искусственно-состаренными фасадами, деревянной столешницей, коричневым фартуком, фартуком из дерева, черной техникой, паркетным полом среднего тона, островом и коричневым полом для на участке и в саду
Идея дизайна: маленькая угловая кухня-гостиная в стиле рустика с накладной мойкой, фасадами в стиле шейкер, искусственно-состаренными фасадами, деревянной столешницей, коричневым фартуком, фартуком из дерева, черной техникой, паркетным полом среднего тона, островом и коричневым полом для на участке и в саду
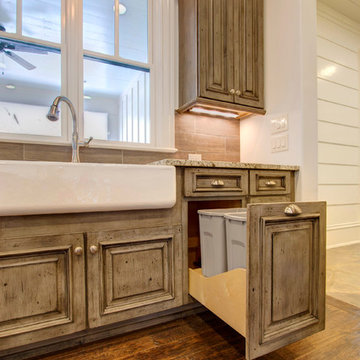
Photography by Aaron Price
Пример оригинального дизайна: большая п-образная кухня в стиле неоклассика (современная классика) с обеденным столом, с полувстраиваемой мойкой (с передним бортиком), фасадами с выступающей филенкой, искусственно-состаренными фасадами, гранитной столешницей, коричневым фартуком, фартуком из керамической плитки, техникой из нержавеющей стали, паркетным полом среднего тона и островом
Пример оригинального дизайна: большая п-образная кухня в стиле неоклассика (современная классика) с обеденным столом, с полувстраиваемой мойкой (с передним бортиком), фасадами с выступающей филенкой, искусственно-состаренными фасадами, гранитной столешницей, коричневым фартуком, фартуком из керамической плитки, техникой из нержавеющей стали, паркетным полом среднего тона и островом
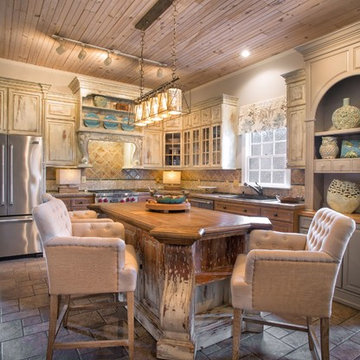
Desilu Photography
Свежая идея для дизайна: большая отдельная, угловая кухня в стиле фьюжн с накладной мойкой, фасадами с выступающей филенкой, деревянной столешницей, коричневым фартуком, фартуком из керамической плитки, техникой из нержавеющей стали, полом из керамогранита, островом, серым полом и искусственно-состаренными фасадами - отличное фото интерьера
Свежая идея для дизайна: большая отдельная, угловая кухня в стиле фьюжн с накладной мойкой, фасадами с выступающей филенкой, деревянной столешницей, коричневым фартуком, фартуком из керамической плитки, техникой из нержавеющей стали, полом из керамогранита, островом, серым полом и искусственно-состаренными фасадами - отличное фото интерьера
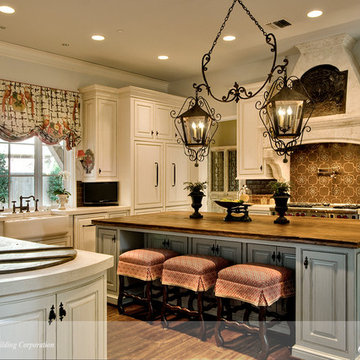
Cabinet Finishes by Segreto Finishes. Designer Nicole Zarr, Builder University Towne Corp. Photographer Wade Blissard. From the design book Segreto: Secrets to Finishing Beautiful Interiors.
Range Hood - Materials Marketing /
Tile - Architectural Design Resource, ADR)
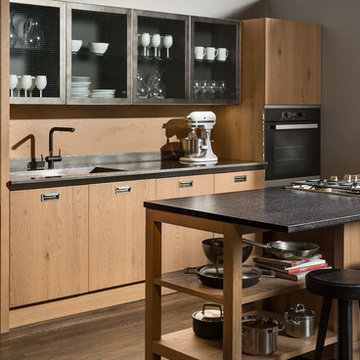
The "Ruxe" design of the Scavolini Diesel kitchen is for a modern homeowner looking for that signature industrial rustic aesthetic in a kitchen that functions as well as it looks. Designer Niki Serras says of the design, "Scavolini wanted to create a line that is conducive to modern and contemporary style, yet casual and comfortable for entertaining." Our Polycor Cambrian Black Granite was the ideal choice for the island surface keeping with the mixed textures and functionality. Pic: Martin Vecchio
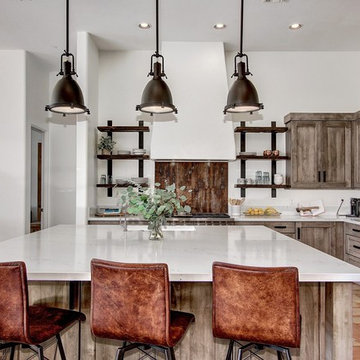
Beautiful weathered grey industrial southwestern styled kitchen at Softwind. This was a custom finish of tattered fence by RD Henry on a flat panel door, with beautiful gun metal hardware. Our client had custom shelves made by a local artist to complete the industrial style
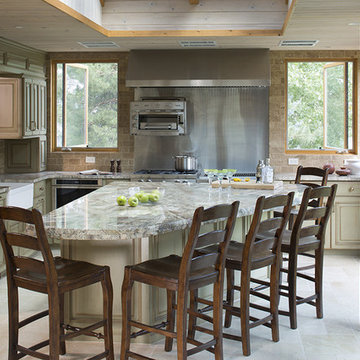
A beautifully created outdoor kitchen that is also indoor. There are unique outdoor aoppliances such as a pizza oven, gas grill, bbq, several beverage fridges and more. The walls can be opened in warmer months to feel as though you are outside. Rustic, distressed cabinetry and a wild granite complement eachother.
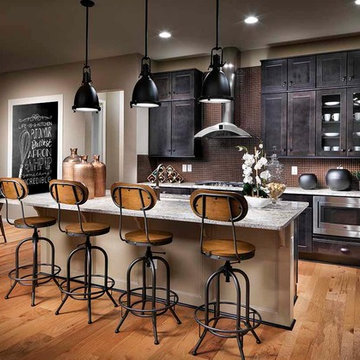
Eric Lucero Photography
Стильный дизайн: большая угловая кухня в стиле лофт с искусственно-состаренными фасадами, мраморной столешницей, коричневым фартуком, техникой из нержавеющей стали, светлым паркетным полом и островом - последний тренд
Стильный дизайн: большая угловая кухня в стиле лофт с искусственно-состаренными фасадами, мраморной столешницей, коричневым фартуком, техникой из нержавеющей стали, светлым паркетным полом и островом - последний тренд
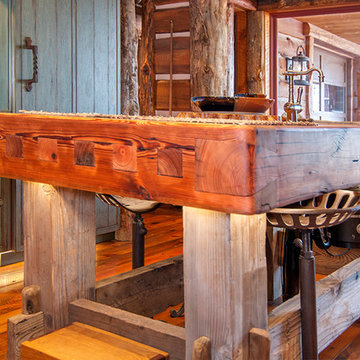
All the wood used in the remodel of this ranch house in South Central Kansas is reclaimed material. Berry Craig, the owner of Reclaimed Wood Creations Inc. searched the country to find the right woods to make this home a reflection of his abilities and a work of art. It started as a 50 year old metal building on a ranch, and was striped down to the red iron structure and completely transformed. It showcases his talent of turning a dream into a reality when it comes to anything wood. Show him a picture of what you would like and he can make it!
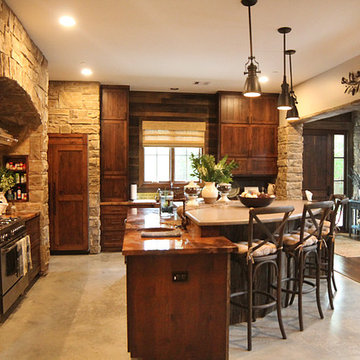
Идея дизайна: большая прямая кухня-гостиная в стиле кантри с фасадами в стиле шейкер, искусственно-состаренными фасадами, мраморной столешницей, коричневым фартуком, фартуком из плитки мозаики, техникой из нержавеющей стали, бетонным полом и островом
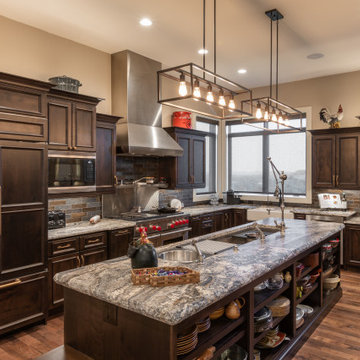
This home features a beautiful rustic white kitchen & a stunning dark stained kitchen behind, his & hers. Complete with top of the line appliances, serious storage, and a pantry fit with custom barn doors, these kitchens are what dreams are made of! The dining room features a custom lit onyx table base.
Кухня с искусственно-состаренными фасадами и коричневым фартуком – фото дизайна интерьера
3