Кухня с гранитной столешницей и желтым полом – фото дизайна интерьера
Сортировать:
Бюджет
Сортировать:Популярное за сегодня
41 - 60 из 509 фото
1 из 3
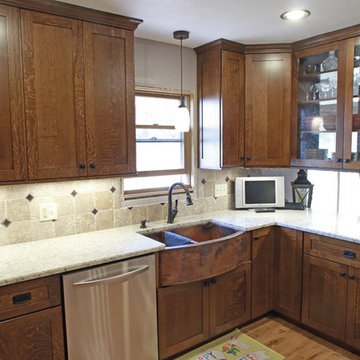
1/4 Sawn White Oak, Golden Brown Stain, Beaten Copper Sink. Custom Cookie Try Pullout, Large Adjustable, Glass Door Custom China Hutch.
Источник вдохновения для домашнего уюта: маленькая угловая кухня в стиле кантри с обеденным столом, с полувстраиваемой мойкой (с передним бортиком), фасадами в стиле шейкер, коричневыми фасадами, гранитной столешницей, бежевым фартуком, фартуком из керамической плитки, техникой из нержавеющей стали, светлым паркетным полом, полуостровом и желтым полом для на участке и в саду
Источник вдохновения для домашнего уюта: маленькая угловая кухня в стиле кантри с обеденным столом, с полувстраиваемой мойкой (с передним бортиком), фасадами в стиле шейкер, коричневыми фасадами, гранитной столешницей, бежевым фартуком, фартуком из керамической плитки, техникой из нержавеющей стали, светлым паркетным полом, полуостровом и желтым полом для на участке и в саду
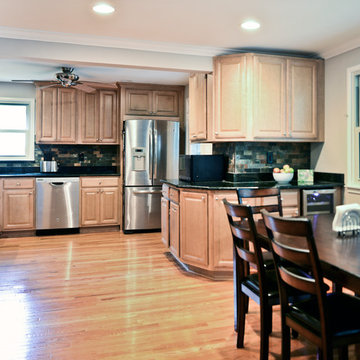
Overhaul Converts Classic Rambler to A Modern Yet Classic Family Home in Fairfax
This 1970 rambler in middle of old town in Fairfax City has been home to a growing family of five.
Ready for a massive overhaul, the family reached out to Michael Nash Design Build & Homes for assistance. Eligible for a special Fairfax City Renaissance program, this project was awarded special attention and favorable financing.
We removed the entire roof and added a bump up, second story three-bedroom, two bathroom and loft addition.
The main level was reformatted to eliminate the smallest bedroom and split the space among adjacent bedroom and the main living room. The partition walls between the living room and dining room and the partition wall between dining room and kitchen were eliminated, making space for a new enlarged kitchen.
The outside brick chimney was rebuilt and extended to pass into the new second floor roof lines. Flu lines for heater and furnace were eliminated. A furnace was added in the new attic space for second floor heating and cooling, while a new hot water heater and furnace was re-positioned and installed in the basement.
Second floor was furnished with its own laundry room.
A new stairway to the second floor was designed and built were furnace chase used to be, opening up into a loft area for a kids study or gaming area.
The master bedroom suite includes a large walk-in closet, large stoned shower, slip-free standing tub, separate commode area, double vanities and more amenities.
A kid’s bathroom was built in the middle of upstairs hallway.
The exterior of this home was wrapped around with cement board siding, maintenance free trims and gutters, and life time architectural shingles.
Added to a new front porch were Trex boards and stone and tapered style columns. Double staircase entrance from front and side yard made this residence a stand out home of the community.
This remodeled two-story colonial home with its country style front porch, five bedrooms, four and half bathrooms and second floor laundry room, will be this family’s home for many years to come.
Happier than before, this family moved back into this Extreme Makeover Home to love every inch of their new home.
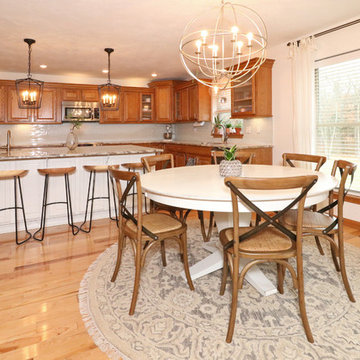
Идея дизайна: отдельная, угловая кухня среднего размера в стиле шебби-шик с накладной мойкой, плоскими фасадами, фасадами цвета дерева среднего тона, гранитной столешницей, белым фартуком, фартуком из плитки кабанчик, техникой из нержавеющей стали, светлым паркетным полом, островом, желтым полом и разноцветной столешницей
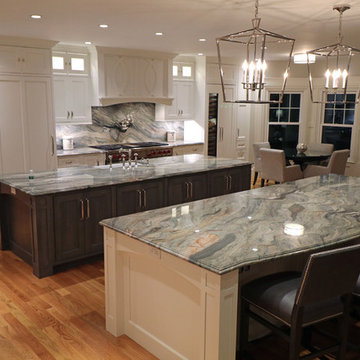
Alban Gega Photography
Источник вдохновения для домашнего уюта: большая прямая кухня в стиле неоклассика (современная классика) с обеденным столом, с полувстраиваемой мойкой (с передним бортиком), фасадами с декоративным кантом, белыми фасадами, гранитной столешницей, разноцветным фартуком, фартуком из каменной плиты, техникой из нержавеющей стали, светлым паркетным полом, двумя и более островами, желтым полом и разноцветной столешницей
Источник вдохновения для домашнего уюта: большая прямая кухня в стиле неоклассика (современная классика) с обеденным столом, с полувстраиваемой мойкой (с передним бортиком), фасадами с декоративным кантом, белыми фасадами, гранитной столешницей, разноцветным фартуком, фартуком из каменной плиты, техникой из нержавеющей стали, светлым паркетным полом, двумя и более островами, желтым полом и разноцветной столешницей
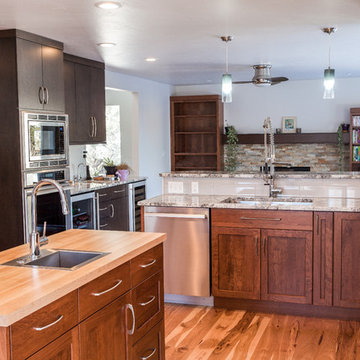
Kitchen cabinets were mixed using two different style/color combinations that complemented the high variation wood flooring. Large cabinet pulls continued the contemporary feel softened by drystack stone on the fireplace and granite countertops.
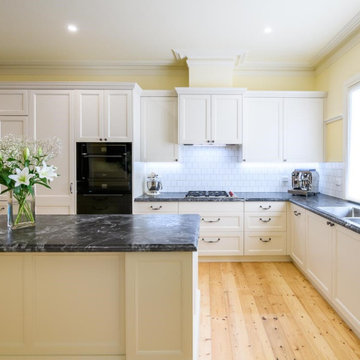
A fresh take on a French Provincial kitchen with a matching buffet & hutch was on order for this delightful Federation style cottage on Victoria's Mornington Peninsula. With the warmth of a bygone era this kitchen does not lack the modern conveniences of contemporary living and offers a timeless solution for the homeowners. One of the main considerations for the homeowners, in the redesign of their kitchen, was to incorporate an integrated refrigerator. The new integrated Liebherr french door fridge with double freezer drawers fits seamlessly into the space, hidden behind matching cabinetry panels. The room is topped of with stunning textured granite benchtops on the main kitchen area and beautiful natural timber on the buffet and hutch.
Designed By: Mark Lewthwaite
Photography By: Vicki Morskate
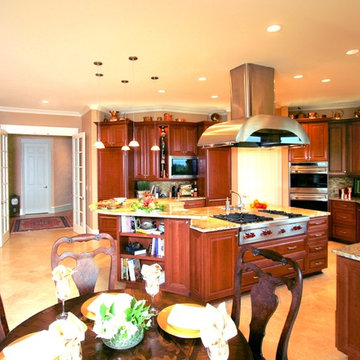
Large island includes the professional cooktop and a large prep sink. The faucet doubles as a pot filler. Raised countertop is convenient for guests and serving food. The remodeled kitchen can accommodate up to 7 cooks at the same time. Inspired Imagery Photography
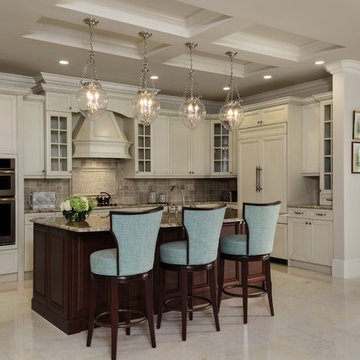
Designer: Sherri DuPont
Photographer: Lori Hamilton
Источник вдохновения для домашнего уюта: большая п-образная кухня в стиле неоклассика (современная классика) с обеденным столом, врезной мойкой, фасадами в стиле шейкер, бежевыми фасадами, гранитной столешницей, разноцветным фартуком, фартуком из травертина, техникой из нержавеющей стали, мраморным полом, островом и желтым полом
Источник вдохновения для домашнего уюта: большая п-образная кухня в стиле неоклассика (современная классика) с обеденным столом, врезной мойкой, фасадами в стиле шейкер, бежевыми фасадами, гранитной столешницей, разноцветным фартуком, фартуком из травертина, техникой из нержавеющей стали, мраморным полом, островом и желтым полом
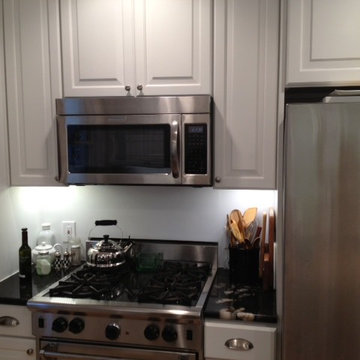
Lauren Schulte photos
Dennis Zalinski installation
American Woodmark cabinets
Shell Fab Granite
На фото: маленькая отдельная, угловая кухня в стиле неоклассика (современная классика) с с полувстраиваемой мойкой (с передним бортиком), фасадами с выступающей филенкой, белыми фасадами, гранитной столешницей, белым фартуком, техникой из нержавеющей стали, светлым паркетным полом, островом и желтым полом для на участке и в саду
На фото: маленькая отдельная, угловая кухня в стиле неоклассика (современная классика) с с полувстраиваемой мойкой (с передним бортиком), фасадами с выступающей филенкой, белыми фасадами, гранитной столешницей, белым фартуком, техникой из нержавеющей стали, светлым паркетным полом, островом и желтым полом для на участке и в саду
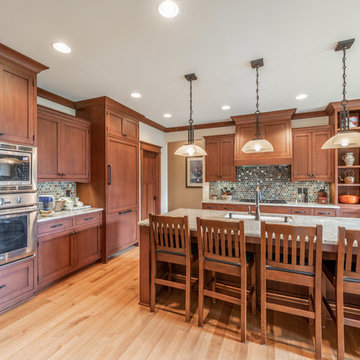
Elegant arts and crafts custom kitchen in white quarter sawn oak.
Идея дизайна: угловая кухня среднего размера в стиле кантри с обеденным столом, врезной мойкой, фасадами цвета дерева среднего тона, гранитной столешницей, фартуком цвета металлик, фартуком из стекла, техникой под мебельный фасад, светлым паркетным полом, островом, желтым полом, бежевой столешницей и фасадами в стиле шейкер
Идея дизайна: угловая кухня среднего размера в стиле кантри с обеденным столом, врезной мойкой, фасадами цвета дерева среднего тона, гранитной столешницей, фартуком цвета металлик, фартуком из стекла, техникой под мебельный фасад, светлым паркетным полом, островом, желтым полом, бежевой столешницей и фасадами в стиле шейкер
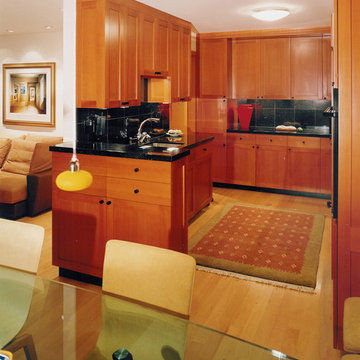
looking into kitchen area from dining space
Свежая идея для дизайна: маленькая п-образная кухня в современном стиле с обеденным столом, врезной мойкой, фасадами в стиле шейкер, фасадами цвета дерева среднего тона, гранитной столешницей, черным фартуком, фартуком из каменной плитки, черной техникой, светлым паркетным полом, полуостровом и желтым полом для на участке и в саду - отличное фото интерьера
Свежая идея для дизайна: маленькая п-образная кухня в современном стиле с обеденным столом, врезной мойкой, фасадами в стиле шейкер, фасадами цвета дерева среднего тона, гранитной столешницей, черным фартуком, фартуком из каменной плитки, черной техникой, светлым паркетным полом, полуостровом и желтым полом для на участке и в саду - отличное фото интерьера
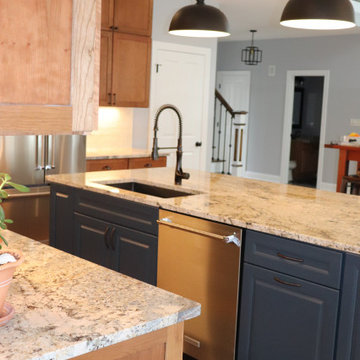
This client's kitchen was a bit challenging in that the space was SO big we wanted to fill the space in a thoughtful way without adding cabinets to just fill the space. I am glad that they liked my plan to make the hood navy to break up all of that cherry, in the end the space is warm and inviting and so much more functional than the original kitchen.
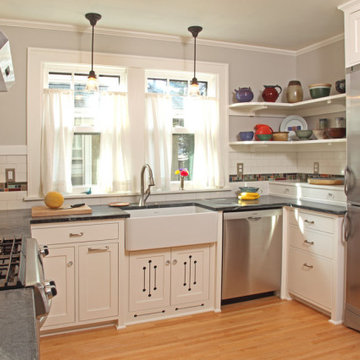
simple design for a small space. customized cabinets to fit this space.
На фото: маленькая п-образная кухня в классическом стиле с обеденным столом, одинарной мойкой, фасадами разных видов, белыми фасадами, гранитной столешницей, белым фартуком, фартуком из стеклянной плитки, техникой из нержавеющей стали, полом из ламината, желтым полом, черной столешницей и любым потолком для на участке и в саду с
На фото: маленькая п-образная кухня в классическом стиле с обеденным столом, одинарной мойкой, фасадами разных видов, белыми фасадами, гранитной столешницей, белым фартуком, фартуком из стеклянной плитки, техникой из нержавеющей стали, полом из ламината, желтым полом, черной столешницей и любым потолком для на участке и в саду с
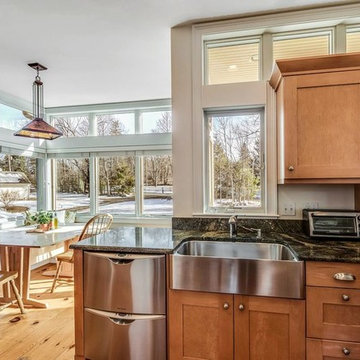
Пример оригинального дизайна: п-образная кухня-гостиная среднего размера в современном стиле с с полувстраиваемой мойкой (с передним бортиком), фасадами в стиле шейкер, светлыми деревянными фасадами, гранитной столешницей, черным фартуком, фартуком из каменной плиты, техникой из нержавеющей стали, светлым паркетным полом, полуостровом и желтым полом
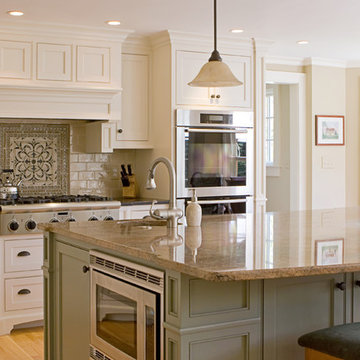
Powered by CABINETWORX
Masterbrand, mosaic back splash, subway tile, quartz counter tops, hanging light fixtures, light wood floors, natural light, center island, white cabinets
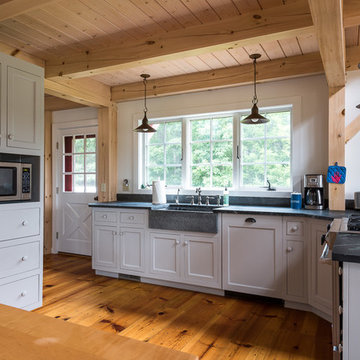
© Dave Butterworth | EyeWasHere Photography
Источник вдохновения для домашнего уюта: кухня среднего размера в стиле кантри с фасадами с утопленной филенкой, белыми фасадами, гранитной столешницей, паркетным полом среднего тона, островом и желтым полом
Источник вдохновения для домашнего уюта: кухня среднего размера в стиле кантри с фасадами с утопленной филенкой, белыми фасадами, гранитной столешницей, паркетным полом среднего тона, островом и желтым полом
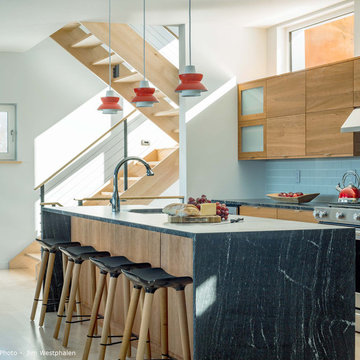
Photography - Jim Westphalen
Interior Design - DiazsmithStudio
Стильный дизайн: параллельная кухня среднего размера в современном стиле с обеденным столом, одинарной мойкой, плоскими фасадами, фасадами цвета дерева среднего тона, гранитной столешницей, синим фартуком, фартуком из стеклянной плитки, техникой из нержавеющей стали, светлым паркетным полом, островом и желтым полом - последний тренд
Стильный дизайн: параллельная кухня среднего размера в современном стиле с обеденным столом, одинарной мойкой, плоскими фасадами, фасадами цвета дерева среднего тона, гранитной столешницей, синим фартуком, фартуком из стеклянной плитки, техникой из нержавеющей стали, светлым паркетным полом, островом и желтым полом - последний тренд

Elegant arts and crafts custom kitchen in white quarter sawn oak.
Свежая идея для дизайна: кухня среднего размера в стиле кантри с обеденным столом, врезной мойкой, фасадами с декоративным кантом, фасадами цвета дерева среднего тона, гранитной столешницей, фартуком цвета металлик, фартуком из стекла, техникой под мебельный фасад, светлым паркетным полом, островом, желтым полом и бежевой столешницей - отличное фото интерьера
Свежая идея для дизайна: кухня среднего размера в стиле кантри с обеденным столом, врезной мойкой, фасадами с декоративным кантом, фасадами цвета дерева среднего тона, гранитной столешницей, фартуком цвета металлик, фартуком из стекла, техникой под мебельный фасад, светлым паркетным полом, островом, желтым полом и бежевой столешницей - отличное фото интерьера
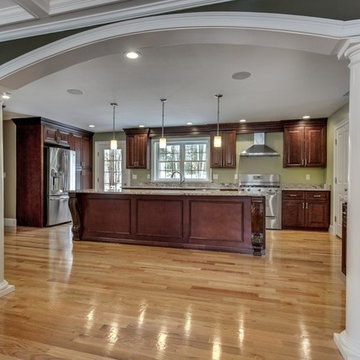
На фото: кухня среднего размера в классическом стиле с обеденным столом, врезной мойкой, фасадами с выступающей филенкой, фасадами цвета дерева среднего тона, гранитной столешницей, техникой из нержавеющей стали, светлым паркетным полом, островом, желтым полом и бежевой столешницей
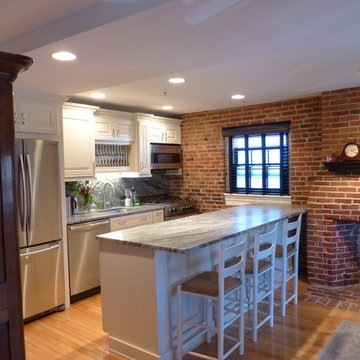
Shenandoah Cabinetry in Linen McKinnely with Sensa Verde Aquarius Granite.
На фото: маленькая параллельная кухня в классическом стиле с обеденным столом, врезной мойкой, фасадами с выступающей филенкой, белыми фасадами, гранитной столешницей, розовым фартуком, фартуком из каменной плиты, техникой из нержавеющей стали, светлым паркетным полом, островом и желтым полом для на участке и в саду
На фото: маленькая параллельная кухня в классическом стиле с обеденным столом, врезной мойкой, фасадами с выступающей филенкой, белыми фасадами, гранитной столешницей, розовым фартуком, фартуком из каменной плиты, техникой из нержавеющей стали, светлым паркетным полом, островом и желтым полом для на участке и в саду
Кухня с гранитной столешницей и желтым полом – фото дизайна интерьера
3