Кухня с гранитной столешницей и желтым полом – фото дизайна интерьера
Сортировать:
Бюджет
Сортировать:Популярное за сегодня
161 - 180 из 509 фото
1 из 3
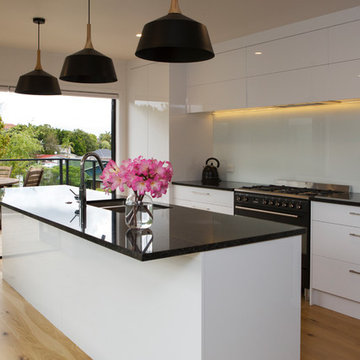
Свежая идея для дизайна: параллельная кухня среднего размера в современном стиле с обеденным столом, двойной мойкой, белыми фасадами, гранитной столешницей, синим фартуком, фартуком из стекла, черной техникой, полом из ламината, островом и желтым полом - отличное фото интерьера
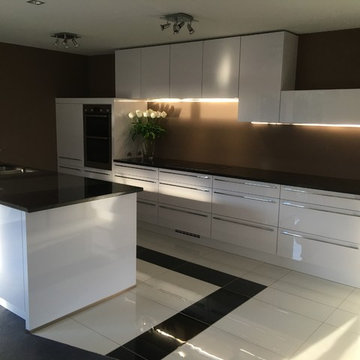
Stunning high gloss lacquer combined with highly polished stone top lends this kitchens as one of class and refinement. The multi layer wall units gives the eye a unique line to follow, and prevents the kitchen's linear style from overpowering.
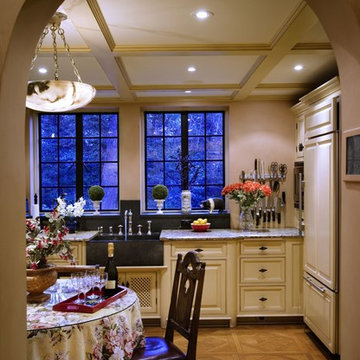
View from new rear foyer into kitchen. New sink centered on pairs of windows. Shallow beams on realtively short cieling pass over top of refrigerator. Moldings over refrigerator are held down from ceiling line, carrying your view beyond, making cieling seem taller.
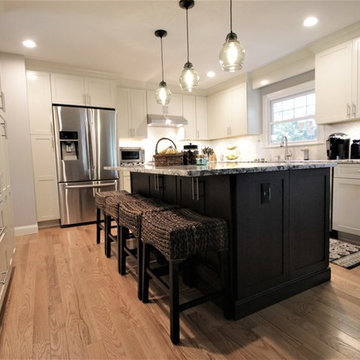
This project included the removal of a partition wall to open up the kitchen into the dining room. Jim Bishop cabinetry was used in this renovation.
Идея дизайна: п-образная кухня среднего размера в стиле неоклассика (современная классика) с обеденным столом, врезной мойкой, плоскими фасадами, белыми фасадами, гранитной столешницей, белым фартуком, фартуком из керамической плитки, техникой из нержавеющей стали, светлым паркетным полом, островом и желтым полом
Идея дизайна: п-образная кухня среднего размера в стиле неоклассика (современная классика) с обеденным столом, врезной мойкой, плоскими фасадами, белыми фасадами, гранитной столешницей, белым фартуком, фартуком из керамической плитки, техникой из нержавеющей стали, светлым паркетным полом, островом и желтым полом
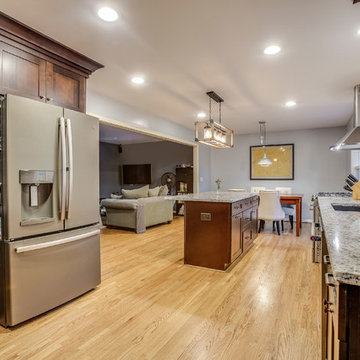
205 Photography
На фото: угловая кухня среднего размера в стиле неоклассика (современная классика) с обеденным столом, двойной мойкой, фасадами в стиле шейкер, темными деревянными фасадами, гранитной столешницей, белым фартуком, фартуком из плитки кабанчик, техникой из нержавеющей стали, светлым паркетным полом, островом, желтым полом и серой столешницей с
На фото: угловая кухня среднего размера в стиле неоклассика (современная классика) с обеденным столом, двойной мойкой, фасадами в стиле шейкер, темными деревянными фасадами, гранитной столешницей, белым фартуком, фартуком из плитки кабанчик, техникой из нержавеющей стали, светлым паркетным полом, островом, желтым полом и серой столешницей с
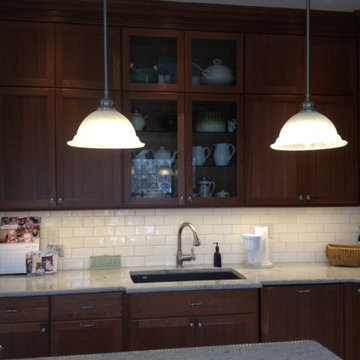
Thomasville cabinets
Lauren Schulte photo
Источник вдохновения для домашнего уюта: большая отдельная, угловая кухня в классическом стиле с врезной мойкой, фасадами в стиле шейкер, фасадами цвета дерева среднего тона, гранитной столешницей, белым фартуком, фартуком из керамической плитки, техникой из нержавеющей стали, полом из винила, островом и желтым полом
Источник вдохновения для домашнего уюта: большая отдельная, угловая кухня в классическом стиле с врезной мойкой, фасадами в стиле шейкер, фасадами цвета дерева среднего тона, гранитной столешницей, белым фартуком, фартуком из керамической плитки, техникой из нержавеющей стали, полом из винила, островом и желтым полом
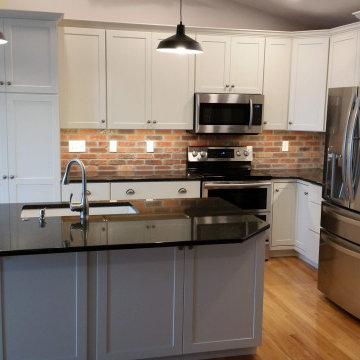
Идея дизайна: угловая кухня среднего размера в стиле неоклассика (современная классика) с обеденным столом, одинарной мойкой, фасадами в стиле шейкер, белыми фасадами, гранитной столешницей, красным фартуком, фартуком из кирпича, техникой из нержавеющей стали, светлым паркетным полом, островом, желтым полом и черной столешницей
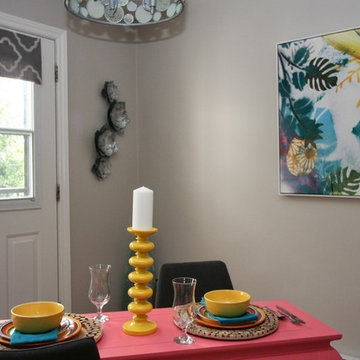
This is a rental property that still had the original kitchen from the 1950"s. So almost everything needed to be updated. We did new neutral white shaker style cabinets, grey granite counter top, stainless steel appliance to modernize the space. In order to keep the cost down a inexpensive white subway tile was used but done in a herringbone pattern to add interest. Colourful accessories were added to the space, as this kitchen if fairly neutral in the white and grey tones in order to appeal to the majority of potential tenants.
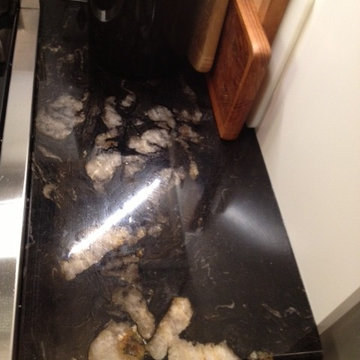
Lauren Schulte photos
Dennis Zalinski installation
American Woodmark cabinets
Shell Fab Granite
На фото: маленькая отдельная, угловая кухня в стиле неоклассика (современная классика) с с полувстраиваемой мойкой (с передним бортиком), фасадами с выступающей филенкой, белыми фасадами, гранитной столешницей, белым фартуком, техникой из нержавеющей стали, светлым паркетным полом, островом и желтым полом для на участке и в саду с
На фото: маленькая отдельная, угловая кухня в стиле неоклассика (современная классика) с с полувстраиваемой мойкой (с передним бортиком), фасадами с выступающей филенкой, белыми фасадами, гранитной столешницей, белым фартуком, техникой из нержавеющей стали, светлым паркетным полом, островом и желтым полом для на участке и в саду с
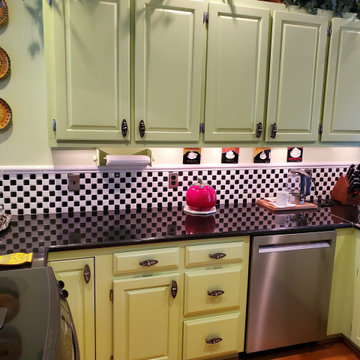
before photos of Merillat Masterpiece cabinetry used for this kitchen remodel in Cary, North Carolina
Пример оригинального дизайна: п-образная кухня среднего размера в классическом стиле с обеденным столом, двойной мойкой, фасадами в стиле шейкер, зелеными фасадами, гранитной столешницей, техникой из нержавеющей стали, светлым паркетным полом, полуостровом, желтым полом и черной столешницей
Пример оригинального дизайна: п-образная кухня среднего размера в классическом стиле с обеденным столом, двойной мойкой, фасадами в стиле шейкер, зелеными фасадами, гранитной столешницей, техникой из нержавеющей стали, светлым паркетным полом, полуостровом, желтым полом и черной столешницей
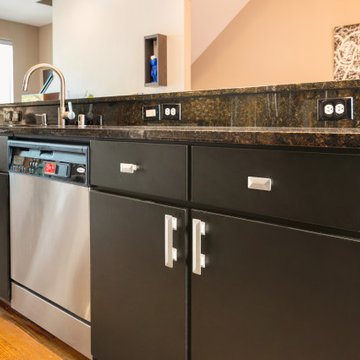
We painted the cabinets, installed the brick veneer, installed the Edison light, painted all the trim and doors throughout the house, and also installed new faucets in all the bathrooms.
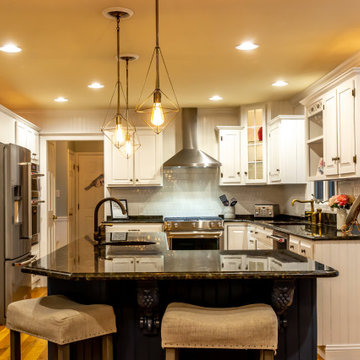
Пример оригинального дизайна: большая п-образная кухня в стиле неоклассика (современная классика) с обеденным столом, врезной мойкой, фасадами с выступающей филенкой, белыми фасадами, гранитной столешницей, белым фартуком, фартуком из керамической плитки, техникой из нержавеющей стали, светлым паркетным полом, островом, желтым полом и черной столешницей
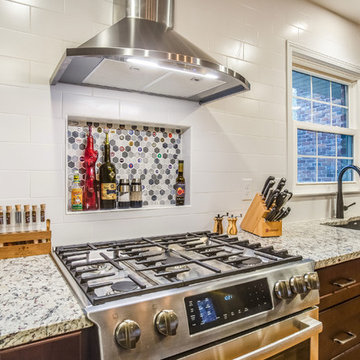
205 Photography
Стильный дизайн: угловая кухня среднего размера в стиле неоклассика (современная классика) с обеденным столом, двойной мойкой, фасадами в стиле шейкер, темными деревянными фасадами, гранитной столешницей, белым фартуком, фартуком из плитки кабанчик, техникой из нержавеющей стали, светлым паркетным полом, островом, желтым полом и серой столешницей - последний тренд
Стильный дизайн: угловая кухня среднего размера в стиле неоклассика (современная классика) с обеденным столом, двойной мойкой, фасадами в стиле шейкер, темными деревянными фасадами, гранитной столешницей, белым фартуком, фартуком из плитки кабанчик, техникой из нержавеющей стали, светлым паркетным полом, островом, желтым полом и серой столешницей - последний тренд
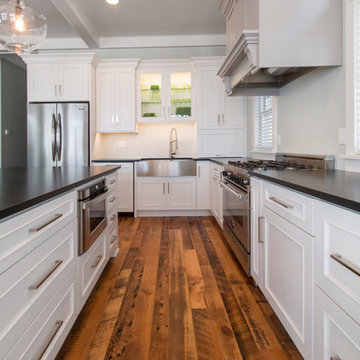
Kayser Photography
Свежая идея для дизайна: большая угловая кухня в классическом стиле с обеденным столом, с полувстраиваемой мойкой (с передним бортиком), плоскими фасадами, белыми фасадами, гранитной столешницей, техникой из нержавеющей стали, паркетным полом среднего тона, островом и желтым полом - отличное фото интерьера
Свежая идея для дизайна: большая угловая кухня в классическом стиле с обеденным столом, с полувстраиваемой мойкой (с передним бортиком), плоскими фасадами, белыми фасадами, гранитной столешницей, техникой из нержавеющей стали, паркетным полом среднего тона, островом и желтым полом - отличное фото интерьера
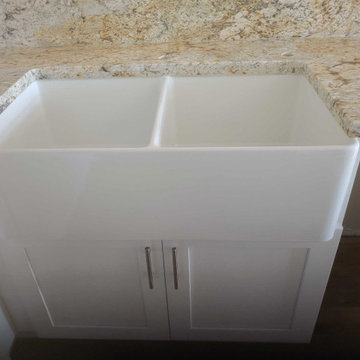
Shaker White cabinets, Golden River granite countertops, double bowl ceramic farm sink and Golder Pine SPC vinyl plank flooring.
Свежая идея для дизайна: маленькая отдельная, п-образная кухня в классическом стиле с с полувстраиваемой мойкой (с передним бортиком), фасадами в стиле шейкер, белыми фасадами, гранитной столешницей, полом из винила, желтым полом и желтой столешницей для на участке и в саду - отличное фото интерьера
Свежая идея для дизайна: маленькая отдельная, п-образная кухня в классическом стиле с с полувстраиваемой мойкой (с передним бортиком), фасадами в стиле шейкер, белыми фасадами, гранитной столешницей, полом из винила, желтым полом и желтой столешницей для на участке и в саду - отличное фото интерьера
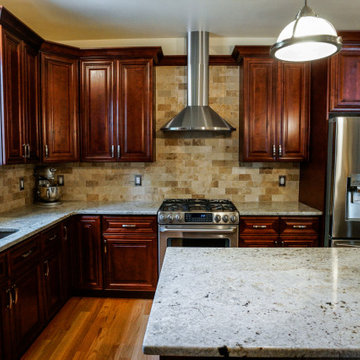
21st Century Sedona Cabinets
Island Cabinets
Granite Countertops
Stone Backsplash
Light Hardwood Flooring
Свежая идея для дизайна: угловая кухня с обеденным столом, врезной мойкой, фасадами с выступающей филенкой, красными фасадами, гранитной столешницей, бежевым фартуком, фартуком из каменной плитки, светлым паркетным полом, островом, желтым полом и бежевой столешницей - отличное фото интерьера
Свежая идея для дизайна: угловая кухня с обеденным столом, врезной мойкой, фасадами с выступающей филенкой, красными фасадами, гранитной столешницей, бежевым фартуком, фартуком из каменной плитки, светлым паркетным полом, островом, желтым полом и бежевой столешницей - отличное фото интерьера
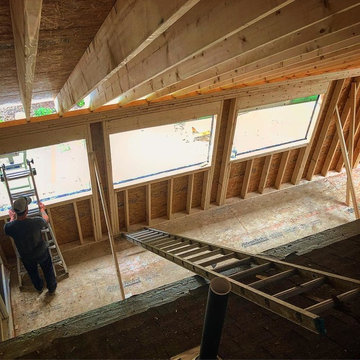
Daniel Doody
Стильный дизайн: огромная параллельная кухня в стиле кантри с обеденным столом, с полувстраиваемой мойкой (с передним бортиком), фасадами с выступающей филенкой, белыми фасадами, гранитной столешницей, техникой из нержавеющей стали, паркетным полом среднего тона, островом и желтым полом - последний тренд
Стильный дизайн: огромная параллельная кухня в стиле кантри с обеденным столом, с полувстраиваемой мойкой (с передним бортиком), фасадами с выступающей филенкой, белыми фасадами, гранитной столешницей, техникой из нержавеющей стали, паркетным полом среднего тона, островом и желтым полом - последний тренд
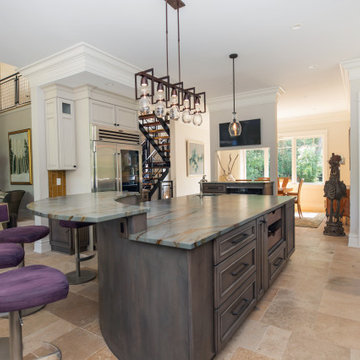
This is a kitchen full of personality and warmth. The taupe and earth tones in this space bring the colors from the outdoors in. It is an inviting space to enjoy everyday.
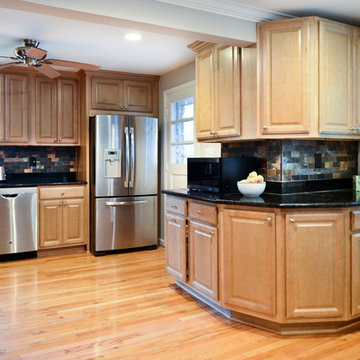
Overhaul Converts Classic Rambler to A Modern Yet Classic Family Home in Fairfax
This 1970 rambler in middle of old town in Fairfax City has been home to a growing family of five.
Ready for a massive overhaul, the family reached out to Michael Nash Design Build & Homes for assistance. Eligible for a special Fairfax City Renaissance program, this project was awarded special attention and favorable financing.
We removed the entire roof and added a bump up, second story three-bedroom, two bathroom and loft addition.
The main level was reformatted to eliminate the smallest bedroom and split the space among adjacent bedroom and the main living room. The partition walls between the living room and dining room and the partition wall between dining room and kitchen were eliminated, making space for a new enlarged kitchen.
The outside brick chimney was rebuilt and extended to pass into the new second floor roof lines. Flu lines for heater and furnace were eliminated. A furnace was added in the new attic space for second floor heating and cooling, while a new hot water heater and furnace was re-positioned and installed in the basement.
Second floor was furnished with its own laundry room.
A new stairway to the second floor was designed and built were furnace chase used to be, opening up into a loft area for a kids study or gaming area.
The master bedroom suite includes a large walk-in closet, large stoned shower, slip-free standing tub, separate commode area, double vanities and more amenities.
A kid’s bathroom was built in the middle of upstairs hallway.
The exterior of this home was wrapped around with cement board siding, maintenance free trims and gutters, and life time architectural shingles.
Added to a new front porch were Trex boards and stone and tapered style columns. Double staircase entrance from front and side yard made this residence a stand out home of the community.
This remodeled two-story colonial home with its country style front porch, five bedrooms, four and half bathrooms and second floor laundry room, will be this family’s home for many years to come.
Happier than before, this family moved back into this Extreme Makeover Home to love every inch of their new home.
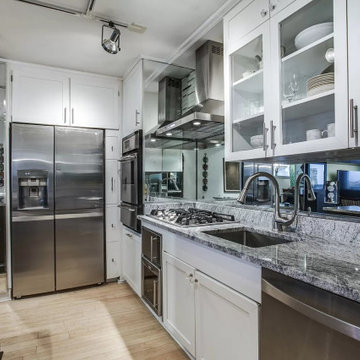
Updated condo kitchen with views of downtown Dallas, Open concept with large island and new appliances and cabinets. Taking drab dark to fresh white and stainless steel cabinets.
Кухня с гранитной столешницей и желтым полом – фото дизайна интерьера
9