Кухня с гранитной столешницей и полом из цементной плитки – фото дизайна интерьера
Сортировать:
Бюджет
Сортировать:Популярное за сегодня
21 - 40 из 1 644 фото
1 из 3
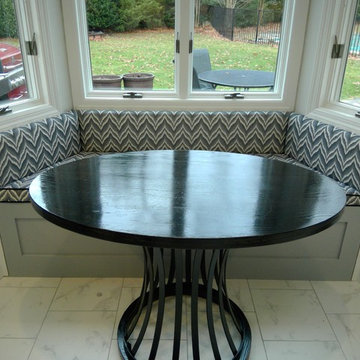
Custom window seat to coordinate with the newly painted gray cabinetry and white & gray tile
Свежая идея для дизайна: кухня в стиле неоклассика (современная классика) с серыми фасадами, гранитной столешницей, белым фартуком, фартуком из каменной плитки, черной техникой и полом из цементной плитки - отличное фото интерьера
Свежая идея для дизайна: кухня в стиле неоклассика (современная классика) с серыми фасадами, гранитной столешницей, белым фартуком, фартуком из каменной плитки, черной техникой и полом из цементной плитки - отличное фото интерьера
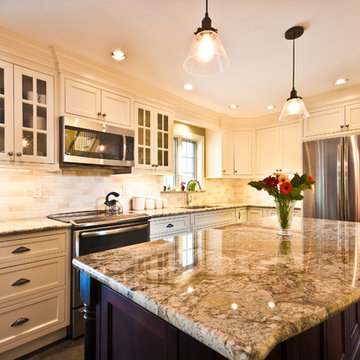
Although microwave hoods are not the most fashionable option, sometimes they are the best use of space. The homeowner is a serious cook and finds the externally vented micro-hood to be an effective ventilation system for the induction range.
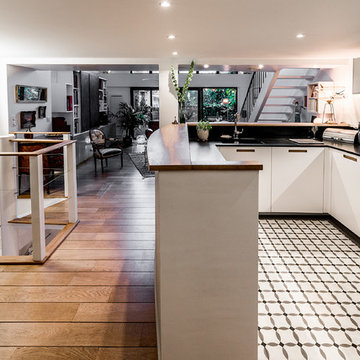
Pierre Chancy
Свежая идея для дизайна: маленькая п-образная кухня в современном стиле с обеденным столом, монолитной мойкой, плоскими фасадами, белыми фасадами, гранитной столешницей, черным фартуком, техникой из нержавеющей стали, полом из цементной плитки, серым полом и черной столешницей без острова для на участке и в саду - отличное фото интерьера
Свежая идея для дизайна: маленькая п-образная кухня в современном стиле с обеденным столом, монолитной мойкой, плоскими фасадами, белыми фасадами, гранитной столешницей, черным фартуком, техникой из нержавеющей стали, полом из цементной плитки, серым полом и черной столешницей без острова для на участке и в саду - отличное фото интерьера
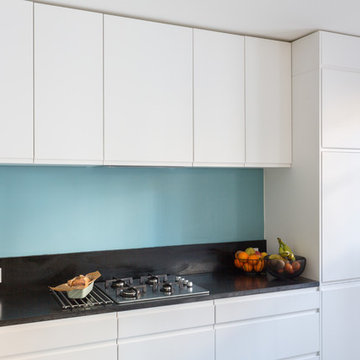
Une maison de ville comme on les aime : généreuse et conviviale. Elle étonne le visiteur par sa force de caractère, vite adoucie par quelques touches de pastel qui ponctuent l’espace. Le parquet a été entièrement restauré et certaines portions de type versaillais ont retrouvé leur éclat d’antan. Des rangements malins se logent ici et là tandis que le carrelage graphique des salles d’eau garantit un réveil revigorant.
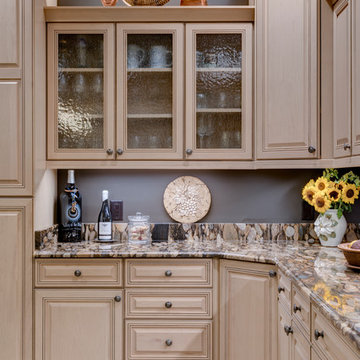
This impeccably designed and decorated Craftsman Home rests perfectly amidst the Sweetest Maple Trees in Western North Carolina. The beautiful exterior finishes convey warmth and charm. The White Oak arched front door gives a stately entry. Open Concept Living provides an airy feel and flow throughout the home. This luxurious kitchen captives with stunning Indian Rock Granite and a lovely contrast of colors. The Master Bath has a Steam Shower enveloped with solid slabs of gorgeous granite, a jetted tub with granite surround and his & hers vanity’s. The living room enchants with an alluring granite hearth, mantle and surround fireplace. Our team of Master Carpenters built the intricately detailed and functional Entertainment Center Built-Ins and a Cat Door Entrance. The large Sunroom with the EZE Breeze Window System is a great place to relax. Cool breezes can be enjoyed in the summer with the window system open and heat is retained in the winter with the windows closed.
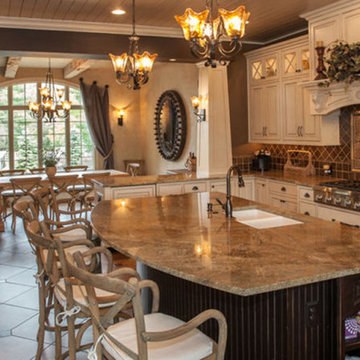
The kitchen exudes French country charm. Rich brown backsplash tiles and coordinating gray stonework enhance the Old World feel.
Стильный дизайн: большая угловая кухня в средиземноморском стиле с обеденным столом, двойной мойкой, фасадами с выступающей филенкой, бежевыми фасадами, гранитной столешницей, коричневым фартуком, фартуком из цементной плитки, техникой из нержавеющей стали, полом из цементной плитки, островом и коричневым полом - последний тренд
Стильный дизайн: большая угловая кухня в средиземноморском стиле с обеденным столом, двойной мойкой, фасадами с выступающей филенкой, бежевыми фасадами, гранитной столешницей, коричневым фартуком, фартуком из цементной плитки, техникой из нержавеющей стали, полом из цементной плитки, островом и коричневым полом - последний тренд
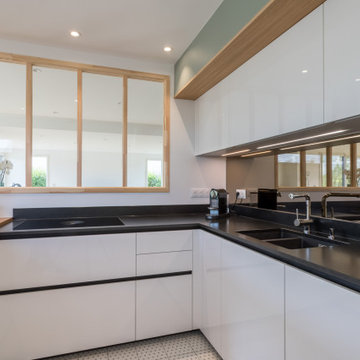
Réalisation d'une cuisine Cesar avec façades laquées blanc brillant, plans de travail en Granit Noir du Zimbabwe effet cuir et table en chêne massif vernis mat.
Le tout totalement sans poignées, avec gorges en aluminium.
L'encadrement des meubles hauts est réalisé avec des panneaux en chêne de la même finition que la table mange debout galbée en bois massif.
La table de cuisson est une BORA Pure.
La crédence miroir bronze apporte une touche d'originalité et de profondeur à la pièce.
Enfin, le meuble bas une porte, situé au dos de la péninsule, est réalisé sur-mesure avec une façade allant jusqu'au sol pour qu'il s'intègre et se dissimule parfaitement côté salle à manger.
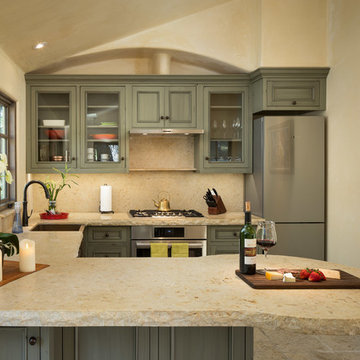
На фото: п-образная кухня среднего размера в стиле неоклассика (современная классика) с с полувстраиваемой мойкой (с передним бортиком), зелеными фасадами, гранитной столешницей, бежевым фартуком, техникой из нержавеющей стали, полом из цементной плитки, бежевым полом и бежевой столешницей
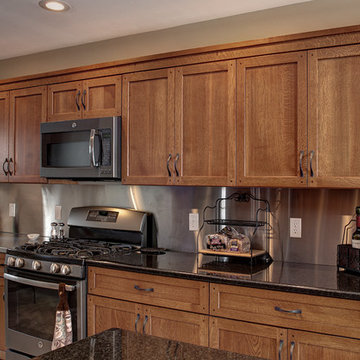
Warm kitchen with oak cabinets, stainless back splash, coffee bar and wine refrigerator
Идея дизайна: большая п-образная кухня в стиле неоклассика (современная классика) с обеденным столом, фасадами с утопленной филенкой, фасадами цвета дерева среднего тона, гранитной столешницей, техникой из нержавеющей стали, полом из цементной плитки, островом, фартуком цвета металлик, серым полом, черной столешницей и врезной мойкой
Идея дизайна: большая п-образная кухня в стиле неоклассика (современная классика) с обеденным столом, фасадами с утопленной филенкой, фасадами цвета дерева среднего тона, гранитной столешницей, техникой из нержавеющей стали, полом из цементной плитки, островом, фартуком цвета металлик, серым полом, черной столешницей и врезной мойкой
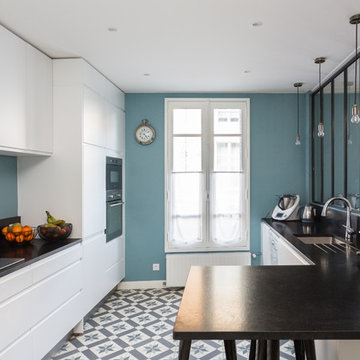
Une maison de ville comme on les aime : généreuse et conviviale. Elle étonne le visiteur par sa force de caractère, vite adoucie par quelques touches de pastel qui ponctuent l’espace. Le parquet a été entièrement restauré et certaines portions de type versaillais ont retrouvé leur éclat d’antan. Des rangements malins se logent ici et là tandis que le carrelage graphique des salles d’eau garantit un réveil revigorant.

A mid-size minimalist bar shaped kitchen gray concrete floor, with flat panel black cabinets with a double bowl sink and yellow undermount cabinet lightings with a wood shiplap backsplash and black granite conutertop

Пример оригинального дизайна: маленькая, узкая отдельная, прямая кухня в современном стиле с накладной мойкой, плоскими фасадами, белыми фасадами, гранитной столешницей, техникой из нержавеющей стали, полом из цементной плитки и бежевым полом без острова для на участке и в саду
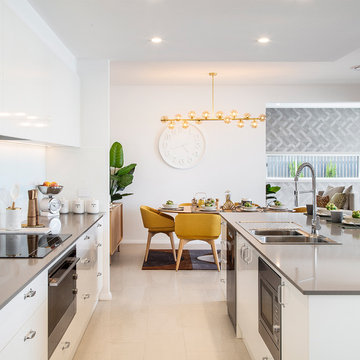
The stylish and generous Kitchen island bench is at the heart of the Springvale living space.
The Gourmet Kitchen lives at the heart of the home, overlooking the Family/Living to one side, the Dining and Home Theatre to the other, and the Alfresco in front of the stylish island bench.
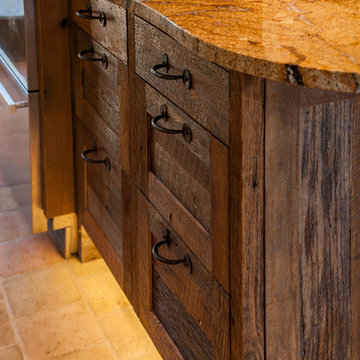
Свежая идея для дизайна: большая п-образная кухня-гостиная в стиле рустика с фасадами с утопленной филенкой, гранитной столешницей, фартуком из керамической плитки, техникой из нержавеющей стали, полом из цементной плитки, островом, бежевым полом, врезной мойкой, темными деревянными фасадами и бежевым фартуком - отличное фото интерьера
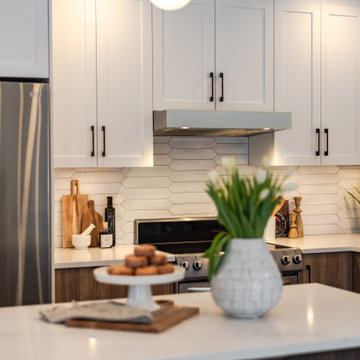
Свежая идея для дизайна: параллельная кухня среднего размера в современном стиле с обеденным столом, двойной мойкой, фасадами в стиле шейкер, белыми фасадами, гранитной столешницей, белым фартуком, фартуком из керамической плитки, техникой из нержавеющей стали, полом из цементной плитки, островом, серым полом и белой столешницей - отличное фото интерьера
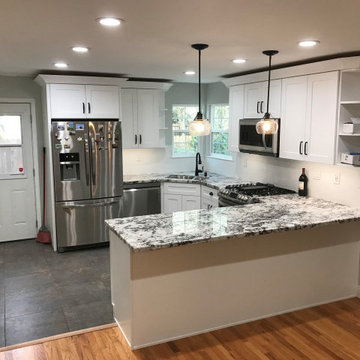
На фото: п-образная кухня среднего размера с врезной мойкой, белыми фасадами, гранитной столешницей, белым фартуком, фартуком из керамической плитки, техникой из нержавеющей стали, полом из цементной плитки, полуостровом, серым полом и белой столешницей с
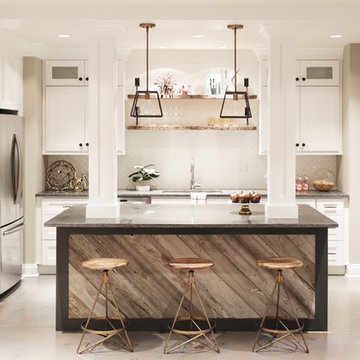
Идея дизайна: угловая кухня-гостиная среднего размера в стиле лофт с двойной мойкой, фасадами в стиле шейкер, белыми фасадами, гранитной столешницей, белым фартуком, фартуком из плитки кабанчик, техникой из нержавеющей стали, полом из цементной плитки и островом
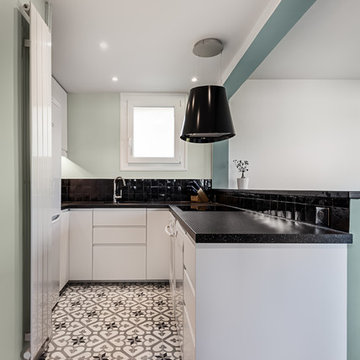
François Guillemin
На фото: маленькая угловая кухня-гостиная в современном стиле с врезной мойкой, белыми фасадами, гранитной столешницей, черным фартуком, фартуком из керамогранитной плитки, белой техникой, полом из цементной плитки, белым полом и черной столешницей без острова для на участке и в саду
На фото: маленькая угловая кухня-гостиная в современном стиле с врезной мойкой, белыми фасадами, гранитной столешницей, черным фартуком, фартуком из керамогранитной плитки, белой техникой, полом из цементной плитки, белым полом и черной столешницей без острова для на участке и в саду

Kitchen Remodeled in Tampa, Florida
KITCHEN & BATH DESIGNERS OF TAMPA, LLC present, and share, step by step, the process of renovating the one big kitchen. Today we're taking a look back at the project, starting with their somewhat dated 'before' kitchen.
The owners had found their dream house, in Tampa, Florida, but they weren't super excited about the layout of the kitchen and family room (old model). They envisioned to create a big, family-friendly indoor-outdoor space, while also updating their old kitchen. After sharing with us their inspiration for their finished kitchen, and the projected budget for their project, the owners were ready to get started. (See video for before and after).
The Blog for take idea and REMODELING your "Kitchen and Bathroom".
by AMAURY RODRIGUEZ March 28, 2018
Kitchen Remodeled in Tampa, Florida
KITCHEN & BATH DESIGNERS OF TAMPA, LLC present, and share, step by step, the process of renovating the one big kitchen. Today we're taking a look back at the project, starting with their somewhat dated 'before' kitchen.
The owners had found their dream house, in Tampa, Florida, but they weren't super excited about the layout of the kitchen and family room (old model). They envisioned to create a big, family-friendly indoor-outdoor space, while also updating their old kitchen. After sharing with us their inspiration for their finished kitchen, and the projected budget for their project, the owners were ready to get started. (See video for before and after).
The KITCHEN & BATH DESIGNERS OF TAMPA working with our kitchen or bath cabinet and accessories installers are local (up to 200 miles from Tampa), licensed, insured, and undergo a thorough background-screening process to ensure your complete cabinet replacement satisfaction.
Call Today: 1-813-922-5998 for English or Spanish.
Email: info@kitchen-bath-designers-of-tampa.com
Licensed and Insured for service in areas up to 200 miles from Tampa, Florida.
Clearwater, Clearwater Beach, Safety Harbor, Dunedin, Palm Harbor, Tarpon Springs, Oldsmar, Largo, St Petersburg, St Pete Beach, Trinity, Holiday, New Port Richey, West Chase, and more.
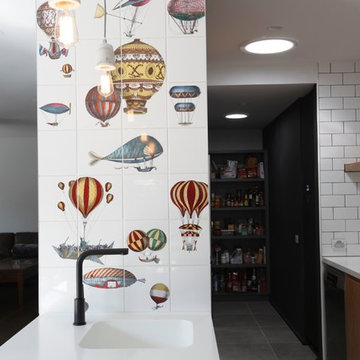
John Liu
На фото: параллельная кухня среднего размера в современном стиле с обеденным столом, врезной мойкой, фасадами с выступающей филенкой, светлыми деревянными фасадами, гранитной столешницей, серым фартуком, фартуком из стекла, техникой из нержавеющей стали и полом из цементной плитки без острова с
На фото: параллельная кухня среднего размера в современном стиле с обеденным столом, врезной мойкой, фасадами с выступающей филенкой, светлыми деревянными фасадами, гранитной столешницей, серым фартуком, фартуком из стекла, техникой из нержавеющей стали и полом из цементной плитки без острова с
Кухня с гранитной столешницей и полом из цементной плитки – фото дизайна интерьера
2