Кухня с гранитной столешницей и полом из цементной плитки – фото дизайна интерьера
Сортировать:
Бюджет
Сортировать:Популярное за сегодня
141 - 160 из 1 644 фото
1 из 3
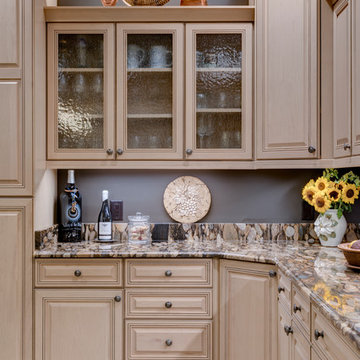
This impeccably designed and decorated Craftsman Home rests perfectly amidst the Sweetest Maple Trees in Western North Carolina. The beautiful exterior finishes convey warmth and charm. The White Oak arched front door gives a stately entry. Open Concept Living provides an airy feel and flow throughout the home. This luxurious kitchen captives with stunning Indian Rock Granite and a lovely contrast of colors. The Master Bath has a Steam Shower enveloped with solid slabs of gorgeous granite, a jetted tub with granite surround and his & hers vanity’s. The living room enchants with an alluring granite hearth, mantle and surround fireplace. Our team of Master Carpenters built the intricately detailed and functional Entertainment Center Built-Ins and a Cat Door Entrance. The large Sunroom with the EZE Breeze Window System is a great place to relax. Cool breezes can be enjoyed in the summer with the window system open and heat is retained in the winter with the windows closed.
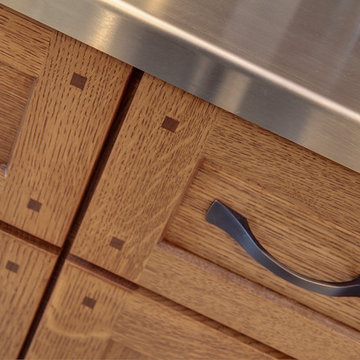
Warm kitchen with oak cabinets, stainless back splash, coffee bar and wine refrigerator
Свежая идея для дизайна: большая угловая кухня-гостиная в стиле неоклассика (современная классика) с фасадами с утопленной филенкой, фасадами цвета дерева среднего тона, гранитной столешницей, техникой из нержавеющей стали, полом из цементной плитки, островом, врезной мойкой, фартуком цвета металлик, бежевым полом и черной столешницей - отличное фото интерьера
Свежая идея для дизайна: большая угловая кухня-гостиная в стиле неоклассика (современная классика) с фасадами с утопленной филенкой, фасадами цвета дерева среднего тона, гранитной столешницей, техникой из нержавеющей стали, полом из цементной плитки, островом, врезной мойкой, фартуком цвета металлик, бежевым полом и черной столешницей - отличное фото интерьера
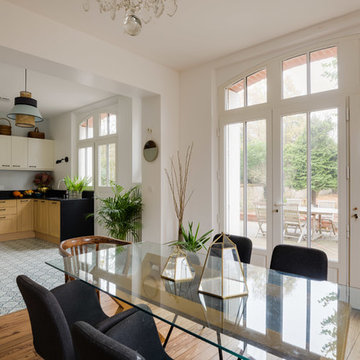
На фото: угловая кухня-гостиная в стиле неоклассика (современная классика) с полом из цементной плитки, черной столешницей, врезной мойкой, фасадами в стиле шейкер, светлыми деревянными фасадами, техникой из нержавеющей стали, синим полом, гранитной столешницей и зеркальным фартуком
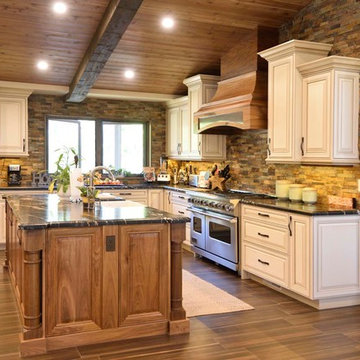
images by UDCC
Свежая идея для дизайна: большая кухня в стиле кантри с кладовкой, с полувстраиваемой мойкой (с передним бортиком), фасадами с выступающей филенкой, темными деревянными фасадами, гранитной столешницей, разноцветным фартуком, техникой из нержавеющей стали, полом из цементной плитки, двумя и более островами и коричневым полом - отличное фото интерьера
Свежая идея для дизайна: большая кухня в стиле кантри с кладовкой, с полувстраиваемой мойкой (с передним бортиком), фасадами с выступающей филенкой, темными деревянными фасадами, гранитной столешницей, разноцветным фартуком, техникой из нержавеющей стали, полом из цементной плитки, двумя и более островами и коричневым полом - отличное фото интерьера
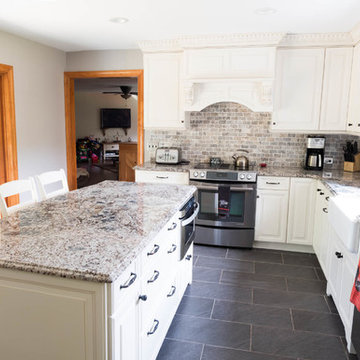
Стильный дизайн: маленькая угловая кухня в стиле кантри с обеденным столом, с полувстраиваемой мойкой (с передним бортиком), фасадами с выступающей филенкой, белыми фасадами, гранитной столешницей, разноцветным фартуком, фартуком из каменной плитки, техникой из нержавеющей стали, полом из цементной плитки, островом и серым полом для на участке и в саду - последний тренд

Pour profiter au maximum de la vue et de la lumière naturelle, la cuisine s’ouvre désormais sur le séjour et la salle à manger. Cet espace est particulièrement convivial, moderne et surtout fonctionnel et inclut un garde-manger dissimulé derrière une porte de placard. Coup de cœur pour l’alliance chaleureuse du granit blanc, du chêne et des carreaux de ciment qui s’accordent parfaitement avec les autres pièces de l’appartement.
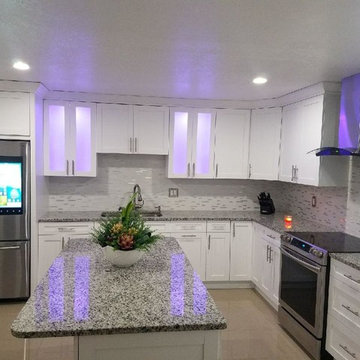
Kitchen Remodeled in Tampa, Florida
KITCHEN & BATH DESIGNERS OF TAMPA, LLC present, and share, step by step, the process of renovating the one big kitchen. Today we're taking a look back at the project, starting with their somewhat dated 'before' kitchen.
The owners had found their dream house, in Tampa, Florida, but they weren't super excited about the layout of the kitchen and family room (old model). They envisioned to create a big, family-friendly indoor-outdoor space, while also updating their old kitchen. After sharing with us their inspiration for their finished kitchen, and the projected budget for their project, the owners were ready to get started. (See video for before and after).
The Blog for take idea and REMODELING your "Kitchen and Bathroom".
by AMAURY RODRIGUEZ March 28, 2018
Kitchen Remodeled in Tampa, Florida
KITCHEN & BATH DESIGNERS OF TAMPA, LLC present, and share, step by step, the process of renovating the one big kitchen. Today we're taking a look back at the project, starting with their somewhat dated 'before' kitchen.
The owners had found their dream house, in Tampa, Florida, but they weren't super excited about the layout of the kitchen and family room (old model). They envisioned to create a big, family-friendly indoor-outdoor space, while also updating their old kitchen. After sharing with us their inspiration for their finished kitchen, and the projected budget for their project, the owners were ready to get started. (See video for before and after).
The KITCHEN & BATH DESIGNERS OF TAMPA working with our kitchen or bath cabinet and accessories installers are local (up to 200 miles from Tampa), licensed, insured, and undergo a thorough background-screening process to ensure your complete cabinet replacement satisfaction.
Call Today: 1-813-922-5998 for English or Spanish.
Email: info@kitchen-bath-designers-of-tampa.com
Licensed and Insured for service in areas up to 200 miles from Tampa, Florida.
Clearwater, Clearwater Beach, Safety Harbor, Dunedin, Palm Harbor, Tarpon Springs, Oldsmar, Largo, St Petersburg, St Pete Beach, Trinity, Holiday, New Port Richey, West Chase, and more.
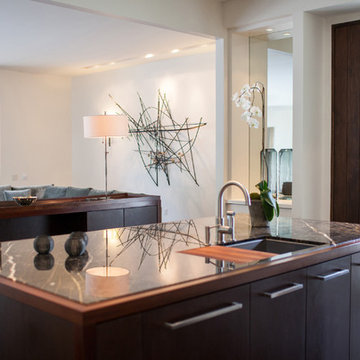
This room, formally a dining room was opened up to the great room and turned into a new kitchen. The entertainment style kitchen comes with a lot of custom detailing. The island is designed to look like a modern piece of furniture. The St. Laurent marble top is set down into a mahogany wood for a furniture-like feel.
A custom server is between the kitchen and great room. The server mimics the island design with the mahogany and marble. We incorporated two lamps in the server to enhance its furniture-like feel.
Interiors: Carlton Edwards in collaboration w/ Greg Baudouin
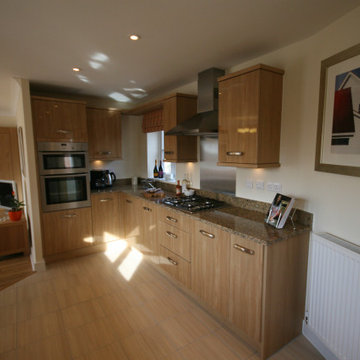
Источник вдохновения для домашнего уюта: прямая кухня среднего размера в стиле модернизм с обеденным столом, одинарной мойкой, плоскими фасадами, светлыми деревянными фасадами, гранитной столешницей, коричневым фартуком, фартуком из гранита, техникой из нержавеющей стали, полом из цементной плитки, бежевым полом и коричневой столешницей без острова
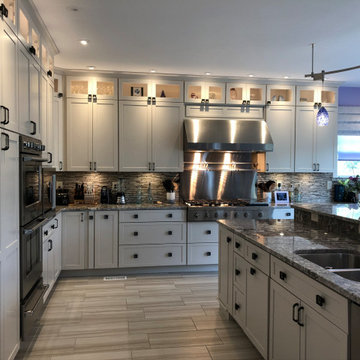
The relocation of this kitchen allowed for a true chief's kitchen and an oversized island for serving.
Пример оригинального дизайна: огромная угловая кухня в стиле кантри с обеденным столом, двойной мойкой, плоскими фасадами, серыми фасадами, гранитной столешницей, серым фартуком, фартуком из плитки мозаики, техникой из нержавеющей стали, полом из цементной плитки, островом, серым полом и серой столешницей
Пример оригинального дизайна: огромная угловая кухня в стиле кантри с обеденным столом, двойной мойкой, плоскими фасадами, серыми фасадами, гранитной столешницей, серым фартуком, фартуком из плитки мозаики, техникой из нержавеющей стали, полом из цементной плитки, островом, серым полом и серой столешницей
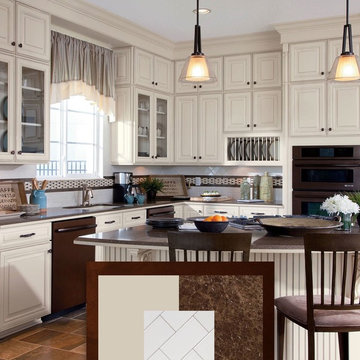
This is a unique residential renovation that CRS Cabinets performed on a client's home. This customer chose the white wood color finish with the brown granite counter tops. This color choice gives your kitchen a modern look and will make your cabinets stand out.
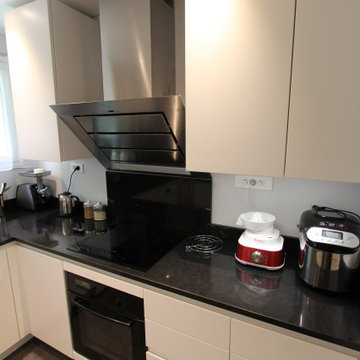
Cuisine contemporaine en L de 9 m2
Идея дизайна: маленькая отдельная, угловая кухня в современном стиле с врезной мойкой, фасадами с утопленной филенкой, белыми фасадами, гранитной столешницей, черным фартуком, фартуком из гранита, техникой под мебельный фасад, полом из цементной плитки, коричневым полом и черной столешницей для на участке и в саду
Идея дизайна: маленькая отдельная, угловая кухня в современном стиле с врезной мойкой, фасадами с утопленной филенкой, белыми фасадами, гранитной столешницей, черным фартуком, фартуком из гранита, техникой под мебельный фасад, полом из цементной плитки, коричневым полом и черной столешницей для на участке и в саду
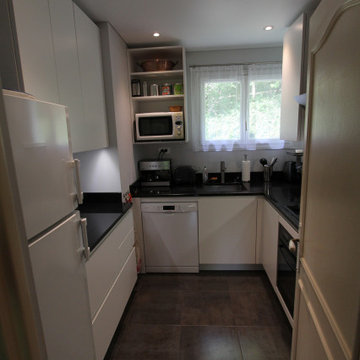
Cuisine contemporaine en L de 9 m2
На фото: маленькая отдельная, угловая кухня в современном стиле с врезной мойкой, фасадами с утопленной филенкой, белыми фасадами, гранитной столешницей, черным фартуком, фартуком из гранита, техникой под мебельный фасад, полом из цементной плитки, коричневым полом и черной столешницей для на участке и в саду
На фото: маленькая отдельная, угловая кухня в современном стиле с врезной мойкой, фасадами с утопленной филенкой, белыми фасадами, гранитной столешницей, черным фартуком, фартуком из гранита, техникой под мебельный фасад, полом из цементной плитки, коричневым полом и черной столешницей для на участке и в саду
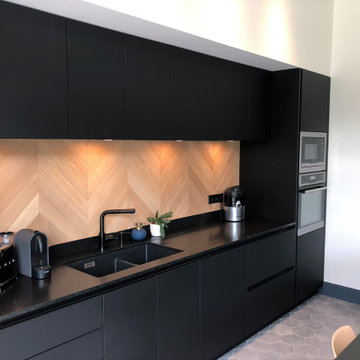
Источник вдохновения для домашнего уюта: большая кухня-гостиная в современном стиле с врезной мойкой, черными фасадами, гранитной столешницей, фартуком из дерева, техникой под мебельный фасад, полом из цементной плитки, островом, серым полом, черной столешницей и многоуровневым потолком
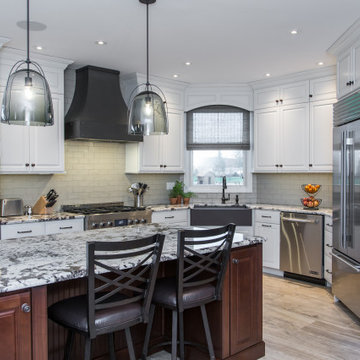
Full Kitchen renovation including new large format ceramic tile floor, tall white full overlay cabinets, cherry wood island, granite counter tops, upper end appliances, quartz farm sink. Custom Pantry and bench. Faux painted pantry.
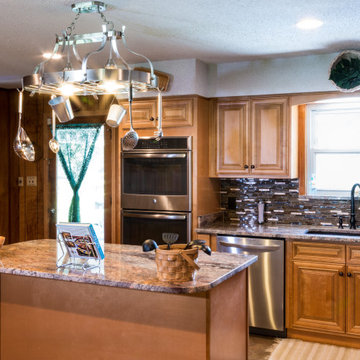
Raised panel kitchen cabinets with granite countertops
Пример оригинального дизайна: большая п-образная кухня-гостиная в классическом стиле с врезной мойкой, фасадами с выступающей филенкой, коричневыми фасадами, гранитной столешницей, коричневым фартуком, фартуком из стеклянной плитки, техникой из нержавеющей стали, полом из цементной плитки, островом и розовой столешницей
Пример оригинального дизайна: большая п-образная кухня-гостиная в классическом стиле с врезной мойкой, фасадами с выступающей филенкой, коричневыми фасадами, гранитной столешницей, коричневым фартуком, фартуком из стеклянной плитки, техникой из нержавеющей стали, полом из цементной плитки, островом и розовой столешницей
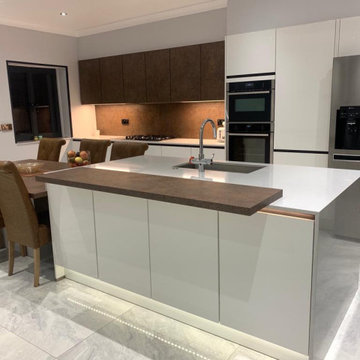
Large modern family kitchen with dining area and breakfast bar.
Стильный дизайн: отдельная, параллельная кухня среднего размера в стиле модернизм с врезной мойкой, плоскими фасадами, серыми фасадами, гранитной столешницей, фартуком цвета металлик, черной техникой, полом из цементной плитки, островом, серым полом и белой столешницей - последний тренд
Стильный дизайн: отдельная, параллельная кухня среднего размера в стиле модернизм с врезной мойкой, плоскими фасадами, серыми фасадами, гранитной столешницей, фартуком цвета металлик, черной техникой, полом из цементной плитки, островом, серым полом и белой столешницей - последний тренд
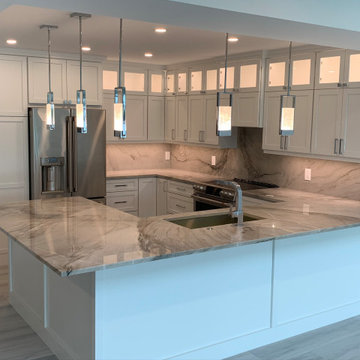
Свежая идея для дизайна: маленькая п-образная кухня в стиле модернизм с обеденным столом, накладной мойкой, фасадами в стиле шейкер, белыми фасадами, гранитной столешницей, бежевым фартуком, фартуком из гранита, техникой из нержавеющей стали, полом из цементной плитки, серым полом и серой столешницей для на участке и в саду - отличное фото интерьера
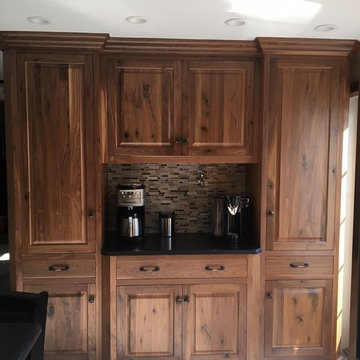
Walnut cabinetry, flush inset doors and drawers. Tile work was done by homeowners
Источник вдохновения для домашнего уюта: большая угловая кухня в стиле рустика с обеденным столом, врезной мойкой, фасадами с выступающей филенкой, темными деревянными фасадами, гранитной столешницей, серым фартуком, фартуком из плитки кабанчик, техникой из нержавеющей стали, полом из цементной плитки, островом и белым полом
Источник вдохновения для домашнего уюта: большая угловая кухня в стиле рустика с обеденным столом, врезной мойкой, фасадами с выступающей филенкой, темными деревянными фасадами, гранитной столешницей, серым фартуком, фартуком из плитки кабанчик, техникой из нержавеющей стали, полом из цементной плитки, островом и белым полом
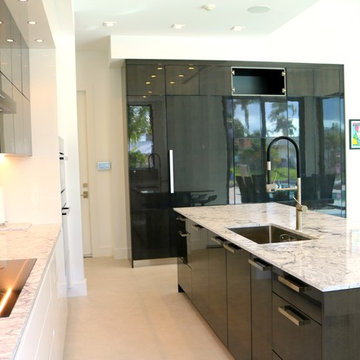
Tara Dawn Photography
Стильный дизайн: большая угловая кухня в стиле модернизм с кладовкой, врезной мойкой, плоскими фасадами, черными фасадами, гранитной столешницей, разноцветным фартуком, фартуком из керамогранитной плитки, черной техникой, полом из цементной плитки, островом, бежевым полом и бежевой столешницей - последний тренд
Стильный дизайн: большая угловая кухня в стиле модернизм с кладовкой, врезной мойкой, плоскими фасадами, черными фасадами, гранитной столешницей, разноцветным фартуком, фартуком из керамогранитной плитки, черной техникой, полом из цементной плитки, островом, бежевым полом и бежевой столешницей - последний тренд
Кухня с гранитной столешницей и полом из цементной плитки – фото дизайна интерьера
8