Кухня с гранитной столешницей и мойкой у окна – фото дизайна интерьера
Сортировать:
Бюджет
Сортировать:Популярное за сегодня
101 - 120 из 377 фото
1 из 3
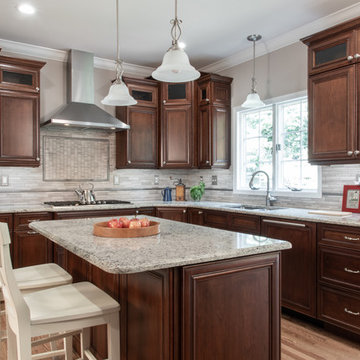
Свежая идея для дизайна: большая угловая кухня в классическом стиле с фасадами с утопленной филенкой, темными деревянными фасадами, гранитной столешницей, техникой из нержавеющей стали, островом, двойной мойкой, разноцветным фартуком, фартуком из удлиненной плитки, светлым паркетным полом, бежевым полом, разноцветной столешницей и мойкой у окна - отличное фото интерьера

Дизайн-проект реализован Архитектором-Дизайнером Екатериной Ялалтыновой. Комплектация и декорирование - Бюро9. Строительная компания - ООО "Шафт"
На фото: маленькая отдельная, угловая кухня в классическом стиле с врезной мойкой, фасадами с утопленной филенкой, бежевыми фасадами, гранитной столешницей, зеленым фартуком, фартуком из керамогранитной плитки, техникой из нержавеющей стали, полом из керамогранита, коричневым полом, зеленой столешницей и мойкой у окна для на участке и в саду
На фото: маленькая отдельная, угловая кухня в классическом стиле с врезной мойкой, фасадами с утопленной филенкой, бежевыми фасадами, гранитной столешницей, зеленым фартуком, фартуком из керамогранитной плитки, техникой из нержавеющей стали, полом из керамогранита, коричневым полом, зеленой столешницей и мойкой у окна для на участке и в саду
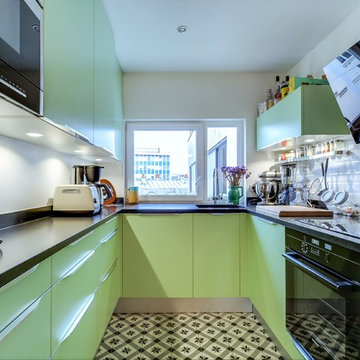
Cuisine en U, laque mat sur mesure coloris Ral 6019,
plan de travail en granite couleur Zimbabwe
Пример оригинального дизайна: п-образная, отдельная кухня среднего размера в современном стиле с плоскими фасадами, зелеными фасадами, гранитной столешницей, белым фартуком, фартуком из плитки кабанчик, черной техникой, полом из керамической плитки и мойкой у окна без острова
Пример оригинального дизайна: п-образная, отдельная кухня среднего размера в современном стиле с плоскими фасадами, зелеными фасадами, гранитной столешницей, белым фартуком, фартуком из плитки кабанчик, черной техникой, полом из керамической плитки и мойкой у окна без острова

Granite Transformations of Jacksonville offers engineered stone slabs that we custom fabricate to install over existing services - kitchen countertops, shower walls, tub walls, backsplashes, fireplace fronts and more, usually in one day with no intrusive demolition!
Our amazing stone material is non porous, maintenance free, and is heat, stain and scratch resistant. Our proprietary engineered stone is 95% granites, quartzes and other beautiful natural stone infused w/ Forever Seal, our state of the art polymer that makes our stone countertops the best on the market. This is not a low quality, toxic spray over application! GT has a lifetime warranty. All of our certified installers are our company so we don't sub out our installations - very important.
We are A+ rated by BBB, Angie's List Super Service winners and are proud that over 50% of our business is repeat business, customer referrals or word of mouth references!! CALL US TODAY FOR A FREE DESIGN CONSULTATION!
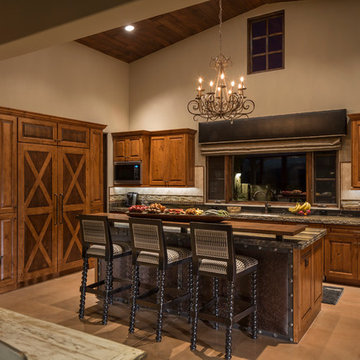
Идея дизайна: большая угловая кухня в стиле фьюжн с фасадами с выступающей филенкой, фасадами цвета дерева среднего тона, техникой под мебельный фасад, островом, обеденным столом, врезной мойкой, гранитной столешницей, разноцветным фартуком, фартуком из каменной плитки, бетонным полом, коричневым полом, барной стойкой и мойкой у окна

Cortec Plus Luxury Vinyl Plank flooring in Penmore Walnut is the perfect addition for managing homes with loads of traffic and pets.
Design and build by Meadowlark Design+Build in Ann Arbor, Michigan. Photography by Sean Carter.
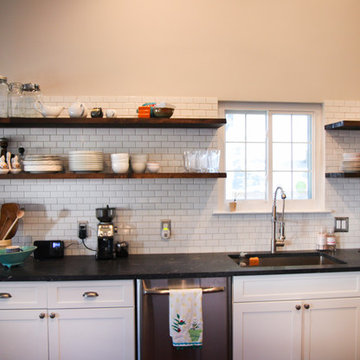
Свежая идея для дизайна: угловая кухня среднего размера в стиле модернизм с обеденным столом, врезной мойкой, фасадами в стиле шейкер, белыми фасадами, гранитной столешницей, белым фартуком, фартуком из плитки кабанчик, белой техникой, темным паркетным полом, островом, коричневым полом, сводчатым потолком, акцентной стеной и мойкой у окна - отличное фото интерьера
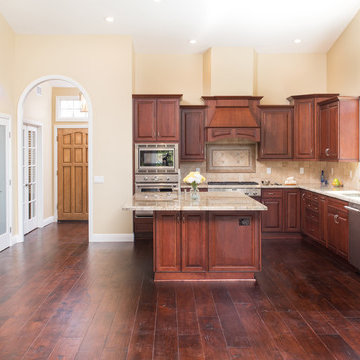
This Scripps Ranch traditional kitchen was transformed into an expansive great room kitchen after a wall removal and vaulted ceilings. Now this functional kitchen includes an open eating area, a large kitchen island with additional seating, and additional countertop and cabinets space with glass upper cabinets. Making the perfect kitchen for entertaining or hosting the ones cared about most!
Scott Basile, Basile Photography. www.choosechi.com
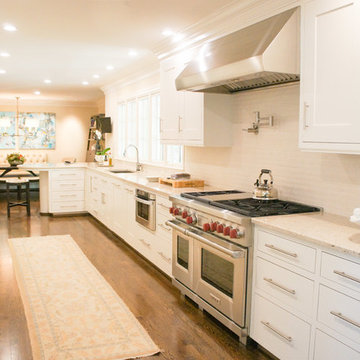
Betsy Wills
Пример оригинального дизайна: большая параллельная кухня в классическом стиле с обеденным столом, врезной мойкой, фасадами в стиле шейкер, белыми фасадами, гранитной столешницей, белым фартуком, фартуком из керамической плитки, техникой из нержавеющей стали, паркетным полом среднего тона и мойкой у окна без острова
Пример оригинального дизайна: большая параллельная кухня в классическом стиле с обеденным столом, врезной мойкой, фасадами в стиле шейкер, белыми фасадами, гранитной столешницей, белым фартуком, фартуком из керамической плитки, техникой из нержавеющей стали, паркетным полом среднего тона и мойкой у окна без острова
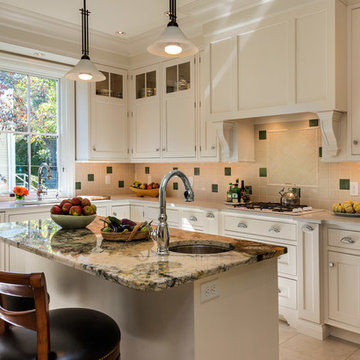
TMS Architects
Стильный дизайн: п-образная кухня в классическом стиле с обеденным столом, врезной мойкой, гранитной столешницей, бежевым фартуком, техникой под мебельный фасад, фасадами с декоративным кантом, белыми фасадами и мойкой у окна - последний тренд
Стильный дизайн: п-образная кухня в классическом стиле с обеденным столом, врезной мойкой, гранитной столешницей, бежевым фартуком, техникой под мебельный фасад, фасадами с декоративным кантом, белыми фасадами и мойкой у окна - последний тренд
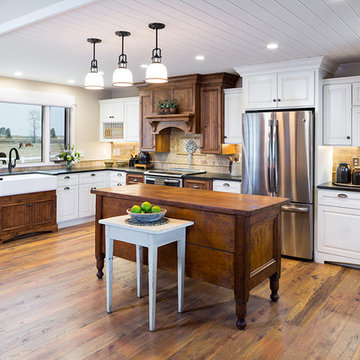
Идея дизайна: большая угловая кухня в стиле кантри с с полувстраиваемой мойкой (с передним бортиком), белыми фасадами, гранитной столешницей, фартуком из травертина, техникой из нержавеющей стали, островом, черной столешницей, фасадами с выступающей филенкой, бежевым фартуком, паркетным полом среднего тона и мойкой у окна
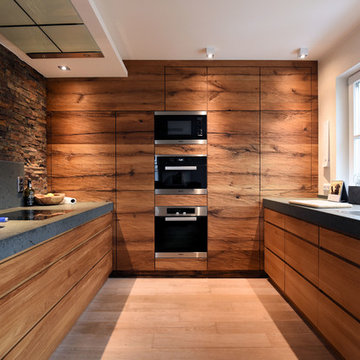
Foto Cheops Wohnnatur
Пример оригинального дизайна: п-образная кухня среднего размера в стиле рустика с плоскими фасадами, фасадами цвета дерева среднего тона, гранитной столешницей, фартуком из каменной плиты, техникой из нержавеющей стали, светлым паркетным полом, серой столешницей, двойной мойкой, бежевым полом, разноцветным фартуком и мойкой у окна без острова
Пример оригинального дизайна: п-образная кухня среднего размера в стиле рустика с плоскими фасадами, фасадами цвета дерева среднего тона, гранитной столешницей, фартуком из каменной плиты, техникой из нержавеющей стали, светлым паркетным полом, серой столешницей, двойной мойкой, бежевым полом, разноцветным фартуком и мойкой у окна без острова
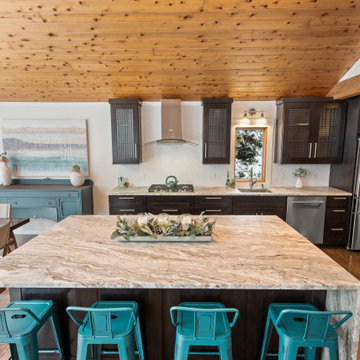
As a busy family of four with two boys and three cats, this client was ready for a kitchen remodel that made family life easier. With dated finishes, appliances, cabinetry, counters, and an oversized laundry room that could be better used as kitchen space, there were many aspects they wanted to change.
They had five different flooring surfaces within the line of sight, kept bumping into each other in the congested hallway, wanted to move their cooktop to the perimeter of their island rather than in the middle, hated their refrigerator location, and didn’t like having an island with two heights. Good thing they came to Horizon Interior Design, where we developed solutions for every problem!
We ran hardwood flooring throughout the main level to make it feel uniform and cohesive, opened up the hallway, and decreased the size of the laundry room to significantly extend their kitchen space and remove congestion in their hallway. We added more functional pull-out shelves to their pantry to replace the original rickety, narrow shelving and placed their refrigerator and cooktop on the perimeter wall, allowing for a large island with a solid surface and a decorative range hood.
We reduced the size of their kitchen windows to allow for more upper cabinetry space and added a granite waterfall feature on the island for a wow factor while placing the counter stools in such a way that they didn't block up main walkways. Dark cabinetry tied in nicely with the knots in the pine ceiling, and white tile backsplash brightened up the space beautifully. Our new kitchen layout meant the family had a nicer view while walking down the stairs, rather than staring at the top of kitchen cabinets.
Gugel Photography
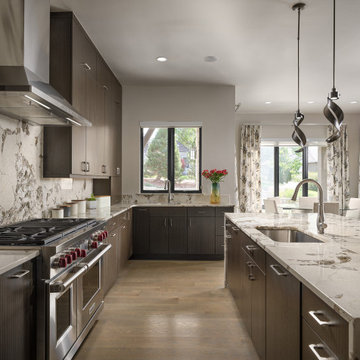
На фото: большая угловая кухня-гостиная в современном стиле с врезной мойкой, плоскими фасадами, темными деревянными фасадами, гранитной столешницей, техникой из нержавеющей стали, светлым паркетным полом, островом, коричневым полом, серым фартуком, серой столешницей и мойкой у окна
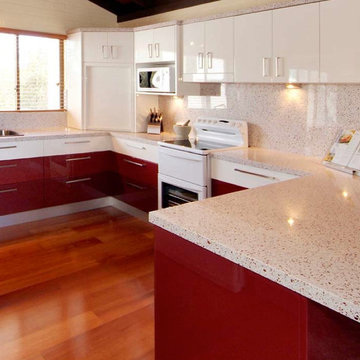
Beautiful tall backsplash in an open & airy kitchen with a fun splash of color.
Идея дизайна: п-образная кухня среднего размера, в белых тонах с отделкой деревом в стиле неоклассика (современная классика) с накладной мойкой, плоскими фасадами, белыми фасадами, гранитной столешницей, бежевым фартуком, фартуком из каменной плиты, белой техникой, паркетным полом среднего тона, полуостровом, коричневым полом, кладовкой, разноцветной столешницей, сводчатым потолком и мойкой у окна
Идея дизайна: п-образная кухня среднего размера, в белых тонах с отделкой деревом в стиле неоклассика (современная классика) с накладной мойкой, плоскими фасадами, белыми фасадами, гранитной столешницей, бежевым фартуком, фартуком из каменной плиты, белой техникой, паркетным полом среднего тона, полуостровом, коричневым полом, кладовкой, разноцветной столешницей, сводчатым потолком и мойкой у окна
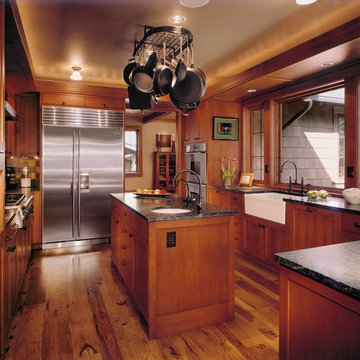
Photo credit: Robert Pisano Photography.
На фото: отдельная кухня в стиле кантри с с полувстраиваемой мойкой (с передним бортиком), гранитной столешницей, техникой из нержавеющей стали, островом, фасадами в стиле шейкер, фасадами цвета дерева среднего тона, паркетным полом среднего тона и мойкой у окна
На фото: отдельная кухня в стиле кантри с с полувстраиваемой мойкой (с передним бортиком), гранитной столешницей, техникой из нержавеющей стали, островом, фасадами в стиле шейкер, фасадами цвета дерева среднего тона, паркетным полом среднего тона и мойкой у окна
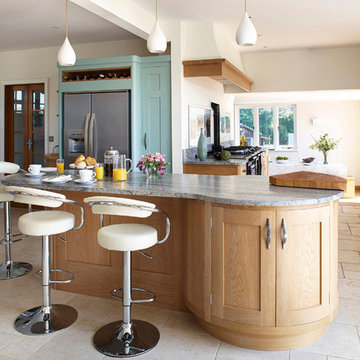
Ian Kemp
Источник вдохновения для домашнего уюта: огромная кухня в стиле кантри с врезной мойкой, фасадами в стиле шейкер, фасадами цвета дерева среднего тона, гранитной столешницей, техникой из нержавеющей стали, полом из известняка, островом и мойкой у окна
Источник вдохновения для домашнего уюта: огромная кухня в стиле кантри с врезной мойкой, фасадами в стиле шейкер, фасадами цвета дерева среднего тона, гранитной столешницей, техникой из нержавеющей стали, полом из известняка, островом и мойкой у окна
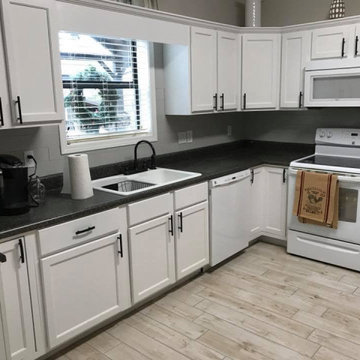
Свежая идея для дизайна: большая угловая кухня в белых тонах с отделкой деревом в классическом стиле с кладовкой, двойной мойкой, фасадами в стиле шейкер, белыми фасадами, гранитной столешницей, серым фартуком, белой техникой, полом из винила, черной столешницей, сводчатым потолком, бежевым полом и мойкой у окна без острова - отличное фото интерьера
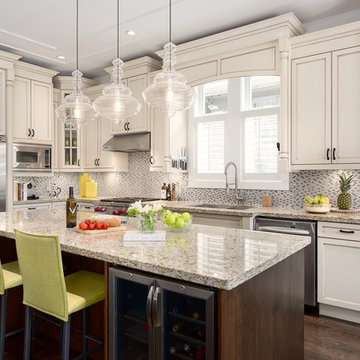
Beyond Beige Interior Design | www.beyondbeige.com | Ph: 604-876-3800 | Photography By Provoke Studios | Furniture Purchased From The Living Lab Furniture Co
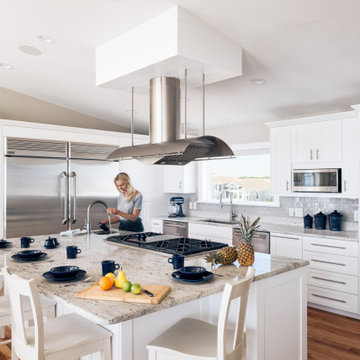
Пример оригинального дизайна: большая угловая кухня в морском стиле с врезной мойкой, фасадами в стиле шейкер, белыми фасадами, гранитной столешницей, серым фартуком, техникой из нержавеющей стали, паркетным полом среднего тона, островом, коричневым полом, фартуком из плитки кабанчик, разноцветной столешницей и мойкой у окна
Кухня с гранитной столешницей и мойкой у окна – фото дизайна интерьера
6