Кухня с гранитной столешницей и мойкой у окна – фото дизайна интерьера
Сортировать:
Бюджет
Сортировать:Популярное за сегодня
1 - 20 из 374 фото

Proyecto realizado por Meritxell Ribé - The Room Studio
Construcción: The Room Work
Fotografías: Mauricio Fuertes
На фото: угловая кухня-гостиная среднего размера в средиземноморском стиле с гранитной столешницей, техникой под мебельный фасад, полом из керамогранита, островом, разноцветным полом, серой столешницей, с полувстраиваемой мойкой (с передним бортиком), фасадами в стиле шейкер, зелеными фасадами и мойкой у окна
На фото: угловая кухня-гостиная среднего размера в средиземноморском стиле с гранитной столешницей, техникой под мебельный фасад, полом из керамогранита, островом, разноцветным полом, серой столешницей, с полувстраиваемой мойкой (с передним бортиком), фасадами в стиле шейкер, зелеными фасадами и мойкой у окна

Дизайн-проект реализован Архитектором-Дизайнером Екатериной Ялалтыновой. Комплектация и декорирование - Бюро9. Строительная компания - ООО "Шафт"
На фото: маленькая отдельная, угловая кухня в классическом стиле с врезной мойкой, фасадами с утопленной филенкой, бежевыми фасадами, гранитной столешницей, зеленым фартуком, фартуком из керамогранитной плитки, техникой из нержавеющей стали, полом из керамогранита, коричневым полом, зеленой столешницей и мойкой у окна для на участке и в саду
На фото: маленькая отдельная, угловая кухня в классическом стиле с врезной мойкой, фасадами с утопленной филенкой, бежевыми фасадами, гранитной столешницей, зеленым фартуком, фартуком из керамогранитной плитки, техникой из нержавеющей стали, полом из керамогранита, коричневым полом, зеленой столешницей и мойкой у окна для на участке и в саду

-The kitchen was isolated but was key to project’s success, as it is the central axis of the first level
-The designers renovated the entire lower level to create a configuration that opened the kitchen to every room on lower level, except for the formal dining room
-New double islands tripled the previous counter space and doubled previous storage
-Six bar stools offer ample seating for casual family meals and entertaining
-With a nod to the children, all upholstery in the Kitchen/ Breakfast Room are indoor/outdoor fabrics
-Removing & shortening walls between kitchen/family room/informal dining allows views, a total house connection, plus the architectural changes in these adjoining rooms enhances the kitchen experience
-Design aesthetic was to keep everything neutral with pops of color and accents of dark elements
-Cream cabinetry contrasts with dark stain accents on the island, hood & ceiling beams
-Back splash is over-scaled subway tile; pewter cabinetry hardware
-Fantasy Brown granite counters have a "leather-ed" finish
-The focal point and center of activity now stems from the kitchen – it’s truly the Heart of this Home.
Galina Coada Photography

Eric Roth
Стильный дизайн: угловая кухня в морском стиле с обеденным столом, фасадами в стиле шейкер, белыми фасадами, островом, черной столешницей, врезной мойкой, серым фартуком, светлым паркетным полом, бежевым полом, гранитной столешницей, фартуком из мрамора, техникой под мебельный фасад и мойкой у окна - последний тренд
Стильный дизайн: угловая кухня в морском стиле с обеденным столом, фасадами в стиле шейкер, белыми фасадами, островом, черной столешницей, врезной мойкой, серым фартуком, светлым паркетным полом, бежевым полом, гранитной столешницей, фартуком из мрамора, техникой под мебельный фасад и мойкой у окна - последний тренд

Chef's kitchen with white perimeter recessed panel cabinetry. In contrast, the island and refrigerator cabinets are a dark lager color. All cabinetry is by Brookhaven.
Kitchen back splash is 3x6 Manhattan Field tile in #1227 Peacock with 4.25x4.25 bullnose in the same color. Niche is 4.25" square Cordoba Plain Fancy fIeld tile in #1227 Peacock with fluid crackle finish and 3.12 square Turkistan Floral Fancy Field tile with 2.25x6 medium chair rail border. Design by Janet McCann.
Photo by Mike Kaskel.

February and March 2011 Mpls/St. Paul Magazine featured Byron and Janet Richard's kitchen in their Cross Lake retreat designed by JoLynn Johnson.
Honorable Mention in Crystal Cabinet Works Design Contest 2011
A vacation home built in 1992 on Cross Lake that was made for entertaining.
The problems
• Chipped floor tiles
• Dated appliances
• Inadequate counter space and storage
• Poor lighting
• Lacking of a wet bar, buffet and desk
• Stark design and layout that didn't fit the size of the room
Our goal was to create the log cabin feeling the homeowner wanted, not expanding the size of the kitchen, but utilizing the space better. In the redesign, we removed the half wall separating the kitchen and living room and added a third column to make it visually more appealing. We lowered the 16' vaulted ceiling by adding 3 beams allowing us to add recessed lighting. Repositioning some of the appliances and enlarge counter space made room for many cooks in the kitchen, and a place for guests to sit and have conversation with the homeowners while they prepare meals.
Key design features and focal points of the kitchen
• Keeping the tongue-and-groove pine paneling on the walls, having it
sandblasted and stained to match the cabinetry, brings out the
woods character.
• Balancing the room size we staggered the height of cabinetry reaching to
9' high with an additional 6” crown molding.
• A larger island gained storage and also allows for 5 bar stools.
• A former closet became the desk. A buffet in the diningroom was added
and a 13' wet bar became a room divider between the kitchen and
living room.
• We added several arched shapes: large arched-top window above the sink,
arch valance over the wet bar and the shape of the island.
• Wide pine wood floor with square nails
• Texture in the 1x1” mosaic tile backsplash
Balance of color is seen in the warm rustic cherry cabinets combined with accents of green stained cabinets, granite counter tops combined with cherry wood counter tops, pine wood floors, stone backs on the island and wet bar, 3-bronze metal doors and rust hardware.

Пример оригинального дизайна: отдельная, п-образная кухня среднего размера в классическом стиле с белыми фасадами, гранитной столешницей, серым фартуком, техникой из нержавеющей стали, паркетным полом среднего тона, островом, врезной мойкой, фасадами в стиле шейкер, фартуком из плитки кабанчик, серой столешницей, коричневым полом и мойкой у окна

Perimeter Cabinets and Bar:
Frameless Current by Crystal
Door style: Countryside
Wood: Rustic Cherry
Finish: Summer Wheat with Brown Highlight
Glass accent Doors: Clear Waterglass
Island Cabinets:
Frameless Encore by Crystal
Door style: Country French Square
Wood: Knotty Alder
Finish: Signature Rub Thru Mushroom Paint with Flat Sheen with Umber under color, Distressing and Wearing with Black Highlight.
SubZero / Wolf Appliance package
Tile: Brazilian Multicolor Slate and Granite slab insert tiles 2x2”
Plumbing: New Blanco Apron Front Sink (IKON)
Countertops: Granite 3CM Supreme Gold , with Ogee Flat edge.
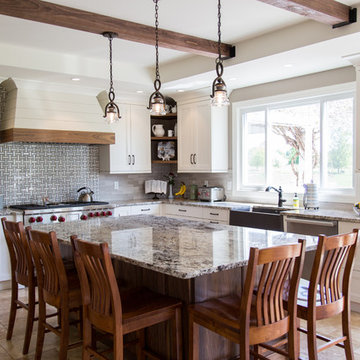
Tile weave behind the stove with Alaska White granite
На фото: угловая кухня в классическом стиле с с полувстраиваемой мойкой (с передним бортиком), фасадами с утопленной филенкой, белыми фасадами, разноцветным фартуком, техникой из нержавеющей стали, островом, бежевым полом, разноцветной столешницей, гранитной столешницей, полом из известняка, окном и мойкой у окна
На фото: угловая кухня в классическом стиле с с полувстраиваемой мойкой (с передним бортиком), фасадами с утопленной филенкой, белыми фасадами, разноцветным фартуком, техникой из нержавеющей стали, островом, бежевым полом, разноцветной столешницей, гранитной столешницей, полом из известняка, окном и мойкой у окна

Trent Bell
Стильный дизайн: маленькая кухня у окна в стиле рустика с гранитной столешницей, техникой из нержавеющей стали, серым полом, врезной мойкой, фасадами цвета дерева среднего тона, полуостровом, полом из сланца и мойкой у окна для на участке и в саду - последний тренд
Стильный дизайн: маленькая кухня у окна в стиле рустика с гранитной столешницей, техникой из нержавеющей стали, серым полом, врезной мойкой, фасадами цвета дерева среднего тона, полуостровом, полом из сланца и мойкой у окна для на участке и в саду - последний тренд
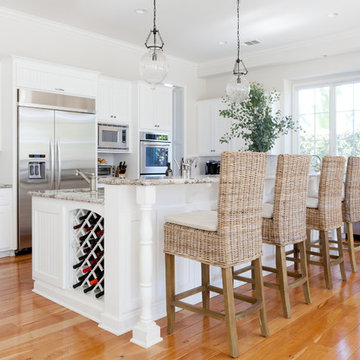
Amy Bartlam
Идея дизайна: кухня в классическом стиле с белыми фасадами, гранитной столешницей, белым фартуком, фартуком из керамической плитки, техникой из нержавеющей стали, паркетным полом среднего тона, островом и мойкой у окна
Идея дизайна: кухня в классическом стиле с белыми фасадами, гранитной столешницей, белым фартуком, фартуком из керамической плитки, техникой из нержавеющей стали, паркетным полом среднего тона, островом и мойкой у окна
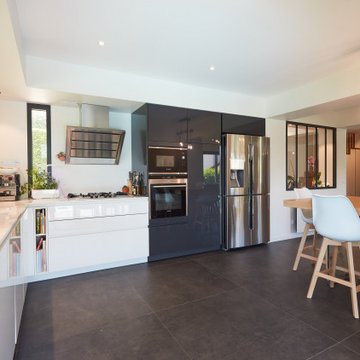
Création d'une extension pour aménager une grande cuisine avec espace repas pour 5 personnes.
Grande fenêtre panoramique ouvrant sur le jardin.
Colonne de rangement toute hauteur.
Grand plan de travail.
Châssis type atelier ouvrant l'espace sur le hall d'entrée.
Restructuration importante dans l'existant (suppression de murs porteurs, reprises de structure par des poutres acier coffrées).
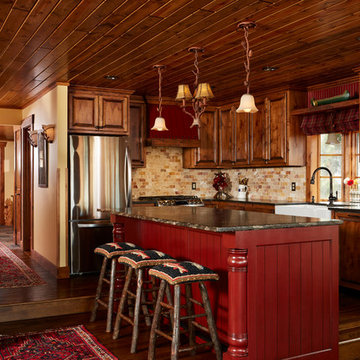
Lake home remodel. Kitchen Space.
Photography by Alyssa Lee
Пример оригинального дизайна: угловая кухня среднего размера в стиле рустика с с полувстраиваемой мойкой (с передним бортиком), фасадами с выступающей филенкой, фасадами цвета дерева среднего тона, гранитной столешницей, техникой из нержавеющей стали, темным паркетным полом, островом, коричневым полом, разноцветным фартуком и мойкой у окна
Пример оригинального дизайна: угловая кухня среднего размера в стиле рустика с с полувстраиваемой мойкой (с передним бортиком), фасадами с выступающей филенкой, фасадами цвета дерева среднего тона, гранитной столешницей, техникой из нержавеющей стали, темным паркетным полом, островом, коричневым полом, разноцветным фартуком и мойкой у окна
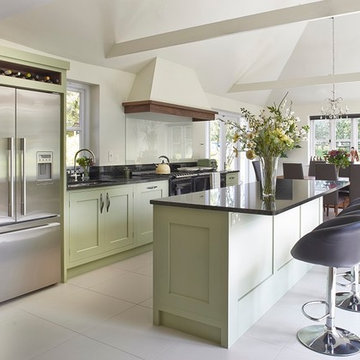
A sleek modern kitchen in a light and airy vaulted space.
Свежая идея для дизайна: прямая кухня среднего размера в стиле неоклассика (современная классика) с обеденным столом, врезной мойкой, фасадами в стиле шейкер, зелеными фасадами, гранитной столешницей, черным фартуком, фартуком из стекла, техникой из нержавеющей стали, островом и мойкой у окна - отличное фото интерьера
Свежая идея для дизайна: прямая кухня среднего размера в стиле неоклассика (современная классика) с обеденным столом, врезной мойкой, фасадами в стиле шейкер, зелеными фасадами, гранитной столешницей, черным фартуком, фартуком из стекла, техникой из нержавеющей стали, островом и мойкой у окна - отличное фото интерьера
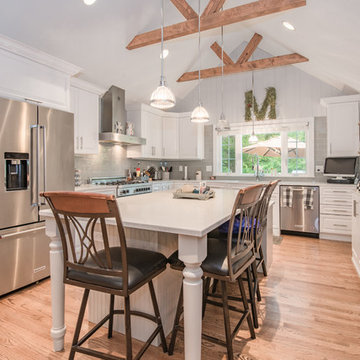
Matthew D'Alto Photography & Design
Идея дизайна: п-образная кухня среднего размера в стиле кантри с обеденным столом, одинарной мойкой, фасадами с выступающей филенкой, белыми фасадами, гранитной столешницей, серым фартуком, фартуком из керамической плитки, техникой из нержавеющей стали, островом, коричневым полом, паркетным полом среднего тона, белой столешницей и мойкой у окна
Идея дизайна: п-образная кухня среднего размера в стиле кантри с обеденным столом, одинарной мойкой, фасадами с выступающей филенкой, белыми фасадами, гранитной столешницей, серым фартуком, фартуком из керамической плитки, техникой из нержавеющей стали, островом, коричневым полом, паркетным полом среднего тона, белой столешницей и мойкой у окна
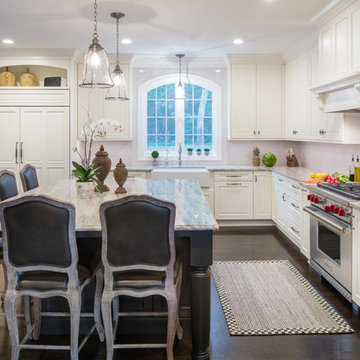
Пример оригинального дизайна: угловая кухня среднего размера в стиле кантри с с полувстраиваемой мойкой (с передним бортиком), фасадами с выступающей филенкой, белыми фасадами, серым фартуком, техникой из нержавеющей стали, темным паркетным полом, островом, коричневым полом, обеденным столом, гранитной столешницей, фартуком из керамической плитки, двухцветным гарнитуром и мойкой у окна
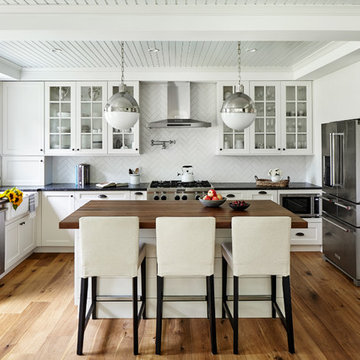
New kitchen with leathered granite counters, walnut butcher block island, and herringbone ceramic tile. Photo by Kyle Born.
Стильный дизайн: угловая кухня среднего размера в стиле кантри с с полувстраиваемой мойкой (с передним бортиком), белыми фасадами, гранитной столешницей, белым фартуком, фартуком из керамической плитки, техникой из нержавеющей стали, светлым паркетным полом, островом, стеклянными фасадами и мойкой у окна - последний тренд
Стильный дизайн: угловая кухня среднего размера в стиле кантри с с полувстраиваемой мойкой (с передним бортиком), белыми фасадами, гранитной столешницей, белым фартуком, фартуком из керамической плитки, техникой из нержавеющей стали, светлым паркетным полом, островом, стеклянными фасадами и мойкой у окна - последний тренд

david marlowe
На фото: большая угловая кухня в белых тонах с отделкой деревом в стиле фьюжн с островом, обеденным столом, накладной мойкой, фасадами в стиле шейкер, фасадами цвета дерева среднего тона, гранитной столешницей, разноцветным фартуком, фартуком из керамической плитки, техникой из нержавеющей стали, полом из керамической плитки, бежевым полом, разноцветной столешницей, балками на потолке и мойкой у окна
На фото: большая угловая кухня в белых тонах с отделкой деревом в стиле фьюжн с островом, обеденным столом, накладной мойкой, фасадами в стиле шейкер, фасадами цвета дерева среднего тона, гранитной столешницей, разноцветным фартуком, фартуком из керамической плитки, техникой из нержавеющей стали, полом из керамической плитки, бежевым полом, разноцветной столешницей, балками на потолке и мойкой у окна

Lunar Gray cabinetry is from Ultracraft Cabinetry in their Avon style. The refrigerator and dishwasher is paneled to create a consistent, continuous look.
Photo by Chrissy Racho.
Кухня с гранитной столешницей и мойкой у окна – фото дизайна интерьера
1
