Кухня с гранитной столешницей и деревянным потолком – фото дизайна интерьера
Сортировать:
Бюджет
Сортировать:Популярное за сегодня
141 - 160 из 603 фото
1 из 3
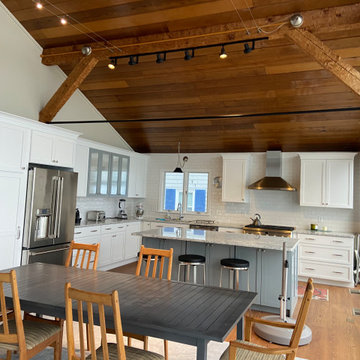
Contrasting grey island cabinets with white wall cabinets.
Stainless steel appliances. Cable and track lighting.
На фото: большая угловая, серо-белая кухня-гостиная со шкафом над холодильником: освещение в морском стиле с врезной мойкой, фасадами в стиле шейкер, белыми фасадами, гранитной столешницей, белым фартуком, фартуком из плитки кабанчик, техникой из нержавеющей стали, светлым паркетным полом, островом, коричневым полом, серой столешницей, балками на потолке, сводчатым потолком и деревянным потолком
На фото: большая угловая, серо-белая кухня-гостиная со шкафом над холодильником: освещение в морском стиле с врезной мойкой, фасадами в стиле шейкер, белыми фасадами, гранитной столешницей, белым фартуком, фартуком из плитки кабанчик, техникой из нержавеющей стали, светлым паркетным полом, островом, коричневым полом, серой столешницей, балками на потолке, сводчатым потолком и деревянным потолком

Two islands made of teak and granite, with accompanying alder cabinets, concrete floor, cedar ceiling, and floor to ceiling windows comprise this kitchen.
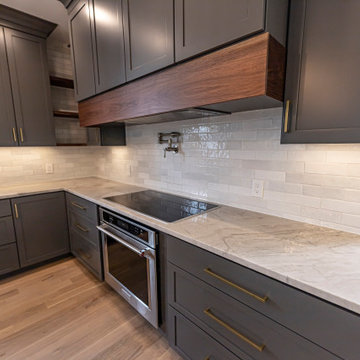
На фото: большая угловая кухня с обеденным столом, с полувстраиваемой мойкой (с передним бортиком), фасадами в стиле шейкер, серыми фасадами, гранитной столешницей, серым фартуком, фартуком из керамической плитки, техникой из нержавеющей стали, светлым паркетным полом, островом, бежевым полом, серой столешницей и деревянным потолком
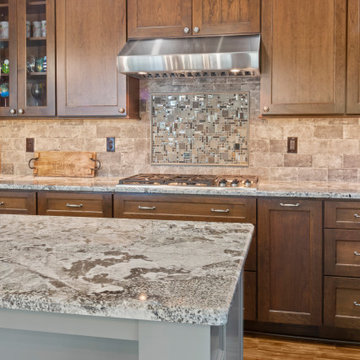
To take advantage of this home’s natural light and expansive views and to enhance the feeling of spaciousness indoors, we designed an open floor plan on the main level, including the living room, dining room, kitchen and family room. This new traditional-style kitchen boasts all the trappings of the 21st century, including granite countertops and a Kohler Whitehaven farm sink. Sub-Zero under-counter refrigerator drawers seamlessly blend into the space with front panels that match the rest of the kitchen cabinetry. Underfoot, blonde Acacia luxury vinyl plank flooring creates a consistent feel throughout the kitchen, dining and living spaces.
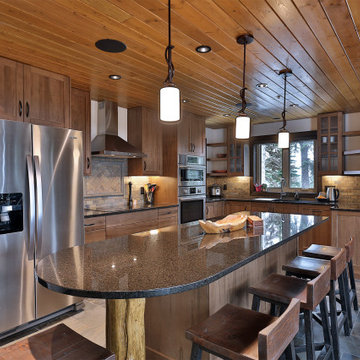
Entering the chalet, an open concept great room greets you. Kitchen, dining, and vaulted living room with wood ceilings create uplifting space to gather and connect with additional seating at granite kitchen island/bar.
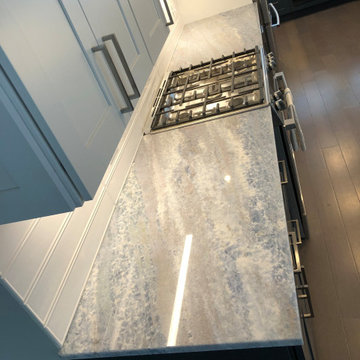
This beautiful Mid-Century was in desperate need of updating in both form and function. Keeping the original ceilings (which had a slope we needed to mind) helped keep the 50's style. The two tone made it so that the kitchen was broken up instead of being one very long white kitchen. Adding the windows on the exterior wall completely brightened up the space too.
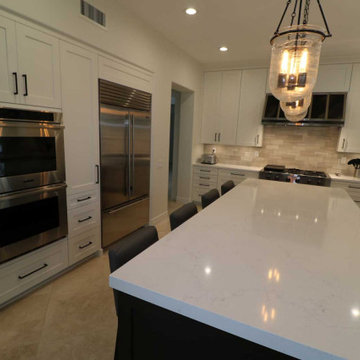
Design Build Transitional Kitchen Remodel with Custom Cabinets
На фото: большая угловая кухня в стиле неоклассика (современная классика) с кладовкой, с полувстраиваемой мойкой (с передним бортиком), фасадами в стиле шейкер, белыми фасадами, гранитной столешницей, разноцветным фартуком, фартуком из цементной плитки, техникой из нержавеющей стали, полом из керамической плитки, островом, разноцветным полом, белой столешницей и деревянным потолком
На фото: большая угловая кухня в стиле неоклассика (современная классика) с кладовкой, с полувстраиваемой мойкой (с передним бортиком), фасадами в стиле шейкер, белыми фасадами, гранитной столешницей, разноцветным фартуком, фартуком из цементной плитки, техникой из нержавеющей стали, полом из керамической плитки, островом, разноцветным полом, белой столешницей и деревянным потолком
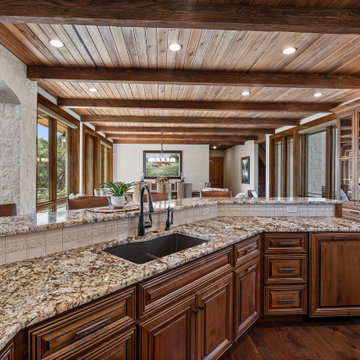
Стильный дизайн: кухня в стиле неоклассика (современная классика) с деревянным потолком, обеденным столом, врезной мойкой, фасадами с выступающей филенкой, фасадами цвета дерева среднего тона, гранитной столешницей и островом - последний тренд
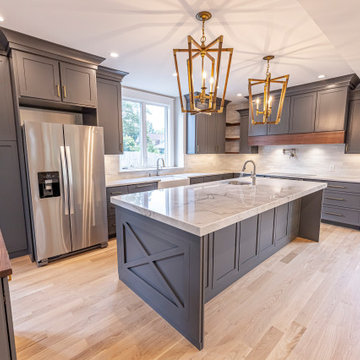
Источник вдохновения для домашнего уюта: большая угловая кухня с обеденным столом, с полувстраиваемой мойкой (с передним бортиком), фасадами в стиле шейкер, серыми фасадами, гранитной столешницей, серым фартуком, фартуком из керамической плитки, техникой из нержавеющей стали, светлым паркетным полом, островом, бежевым полом, серой столешницей и деревянным потолком
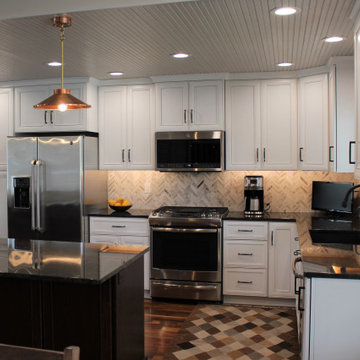
Идея дизайна: угловая кухня-гостиная среднего размера в классическом стиле с врезной мойкой, фасадами с утопленной филенкой, белыми фасадами, гранитной столешницей, разноцветным фартуком, фартуком из каменной плитки, техникой из нержавеющей стали, темным паркетным полом, островом, коричневым полом, черной столешницей и деревянным потолком
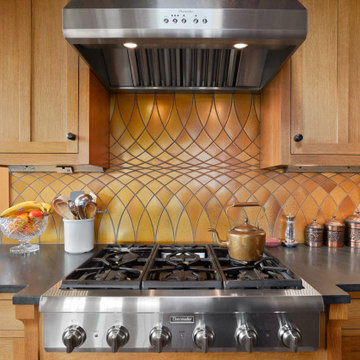
This custom home, sitting above the City within the hills of Corvallis, was carefully crafted with attention to the smallest detail. The homeowners came to us with a vision of their dream home, and it was all hands on deck between the G. Christianson team and our Subcontractors to create this masterpiece! Each room has a theme that is unique and complementary to the essence of the home, highlighted in the Swamp Bathroom and the Dogwood Bathroom. The home features a thoughtful mix of materials, using stained glass, tile, art, wood, and color to create an ambiance that welcomes both the owners and visitors with warmth. This home is perfect for these homeowners, and fits right in with the nature surrounding the home!
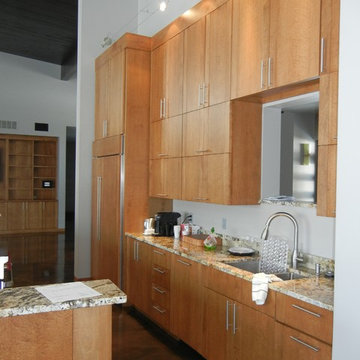
custom cabinetry, light stained cabinetry, granite countertop, granite backsplash, overlay cabinetry, flat panel doors and drawers, recessed toe kick, contemporary crown moulding, stained concrete floor, refrigerator with wood panels, appliance panels,
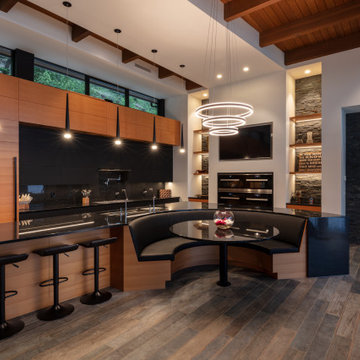
На фото: большая угловая кухня в современном стиле с обеденным столом, врезной мойкой, плоскими фасадами, черными фасадами, гранитной столешницей, черным фартуком, фартуком из гранита, техникой под мебельный фасад, полом из керамогранита, двумя и более островами, разноцветным полом, черной столешницей и деревянным потолком
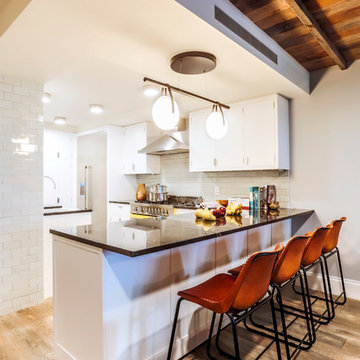
The ceilings were raised and a reclaimed wood was added to create a warmth that spoke to the original detailing of the home.
The kitchen renovation included simple, white kitchen shaker style kitchen cabinetry.
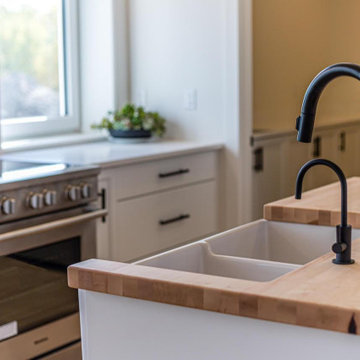
На фото: большая п-образная кухня в белых тонах с отделкой деревом в стиле кантри с обеденным столом, с полувстраиваемой мойкой (с передним бортиком), фасадами в стиле шейкер, белыми фасадами, гранитной столешницей, белым фартуком, фартуком из керамической плитки, техникой из нержавеющей стали, светлым паркетным полом, островом, бежевым полом, белой столешницей и деревянным потолком с
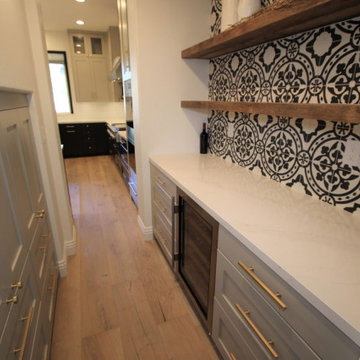
Luxury Custom Design Build custom color cabinets, wood floors, Kitchen Remodeling in San Clemente Orange County
Свежая идея для дизайна: п-образная кухня среднего размера в стиле модернизм с обеденным столом, с полувстраиваемой мойкой (с передним бортиком), фасадами в стиле шейкер, светлыми деревянными фасадами, гранитной столешницей, белым фартуком, фартуком из керамической плитки, техникой из нержавеющей стали, светлым паркетным полом, островом, разноцветным полом, белой столешницей и деревянным потолком - отличное фото интерьера
Свежая идея для дизайна: п-образная кухня среднего размера в стиле модернизм с обеденным столом, с полувстраиваемой мойкой (с передним бортиком), фасадами в стиле шейкер, светлыми деревянными фасадами, гранитной столешницей, белым фартуком, фартуком из керамической плитки, техникой из нержавеющей стали, светлым паркетным полом, островом, разноцветным полом, белой столешницей и деревянным потолком - отличное фото интерьера

Contrasting grey island cabinets with white wall cabinets.
Свежая идея для дизайна: большая угловая, серо-белая кухня-гостиная со шкафом над холодильником: освещение в морском стиле с врезной мойкой, фасадами в стиле шейкер, белыми фасадами, гранитной столешницей, белым фартуком, фартуком из плитки кабанчик, техникой из нержавеющей стали, светлым паркетным полом, островом, коричневым полом, серой столешницей, балками на потолке, сводчатым потолком и деревянным потолком - отличное фото интерьера
Свежая идея для дизайна: большая угловая, серо-белая кухня-гостиная со шкафом над холодильником: освещение в морском стиле с врезной мойкой, фасадами в стиле шейкер, белыми фасадами, гранитной столешницей, белым фартуком, фартуком из плитки кабанчик, техникой из нержавеющей стали, светлым паркетным полом, островом, коричневым полом, серой столешницей, балками на потолке, сводчатым потолком и деревянным потолком - отличное фото интерьера
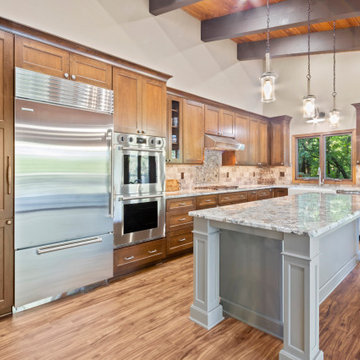
To take advantage of this home’s natural light and expansive views and to enhance the feeling of spaciousness indoors, we designed an open floor plan on the main level, including the living room, dining room, kitchen and family room. This new traditional-style kitchen boasts all the trappings of the 21st century, including granite countertops and a Kohler Whitehaven farm sink. Sub-Zero under-counter refrigerator drawers seamlessly blend into the space with front panels that match the rest of the kitchen cabinetry. Underfoot, blonde Acacia luxury vinyl plank flooring creates a consistent feel throughout the kitchen, dining and living spaces.
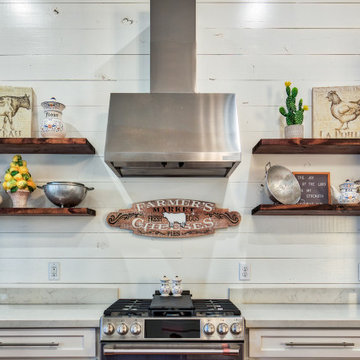
Идея дизайна: кухня в стиле кантри с с полувстраиваемой мойкой (с передним бортиком), фасадами в стиле шейкер, синими фасадами, гранитной столешницей, фартуком из вагонки, белой столешницей и деревянным потолком
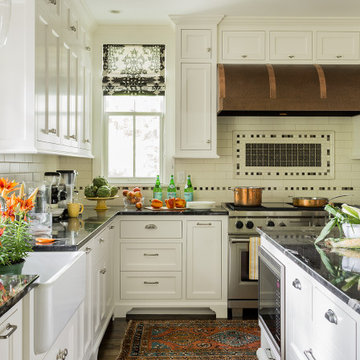
The Hannah Fay House is a fine example of Italianate architecture. Built in 1860, it is located next to historic Phillips Academy in Andover MA and in the past it served as a home to the academy’s administrators. When the homeowners purchased the house, their goal was to restore its original formality and enhance the finish work throughout the first floor. The project included a kitchen remodel The end result is an exquisite blending of historical details with modern amenities. The Kitchen was remodeled into an elegant, airy space: Two windows were added on either side of cooking area to bring in light and views of backyard. Hand painted custom cabinetry from Jewett Farms features decorative furniture feet. Wood paneled raised ceiling with drop soffit gives new depth and warmth to the room. Cosmic Black granite replaced the outdated Formica countertops. Custom designed Backsplash tile consists of a traditional 3 x 6 subway tile with custom selected square mosaics which tie the dark counters in with the white cabinets. Coppery accents within the mosaics reflect the copper range hood and beautiful wood floors. Hand-hammered copper range hood. Commercial grade appliances. Glass display cabinets with interior lighting. The flooring throughout the first floor is antique reclaimed oak.
Кухня с гранитной столешницей и деревянным потолком – фото дизайна интерьера
8