Кухня с гранитной столешницей и деревянным потолком – фото дизайна интерьера
Сортировать:
Бюджет
Сортировать:Популярное за сегодня
81 - 100 из 603 фото
1 из 3
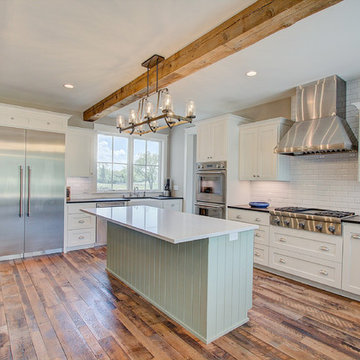
A modern replica of the ole farm home. The beauty and warmth of yesterday, combined with the luxury of today's finishes of windows, high ceilings, lighting fixtures, reclaimed flooring and beams and much more.
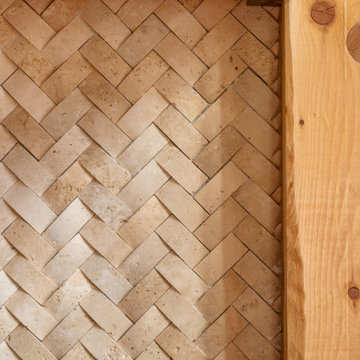
Источник вдохновения для домашнего уюта: угловая кухня-гостиная среднего размера в стиле рустика с врезной мойкой, фасадами с декоративным кантом, фасадами цвета дерева среднего тона, гранитной столешницей, бежевым фартуком, фартуком из каменной плитки, цветной техникой, островом, бежевым полом, бежевой столешницей и деревянным потолком
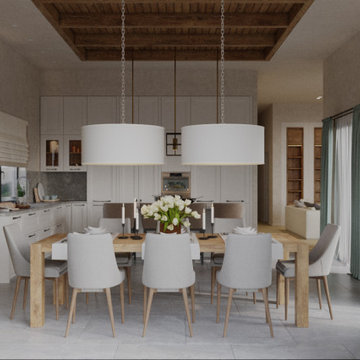
На фото: большая кухня в стиле кантри с обеденным столом, двойной мойкой, фасадами с выступающей филенкой, гранитной столешницей, серым фартуком, полом из керамической плитки, островом, белым полом, белой столешницей и деревянным потолком с
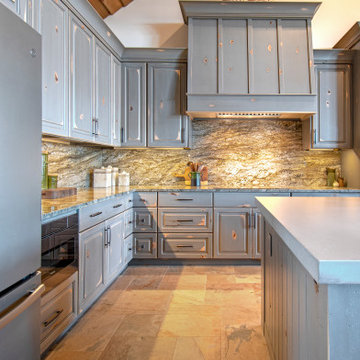
Стильный дизайн: кухня со шкафом над холодильником в стиле рустика с гранитной столешницей, фартуком из гранита, обеденным столом, фасадами с выступающей филенкой, искусственно-состаренными фасадами, разноцветным фартуком, техникой из нержавеющей стали, островом, разноцветной столешницей и деревянным потолком - последний тренд
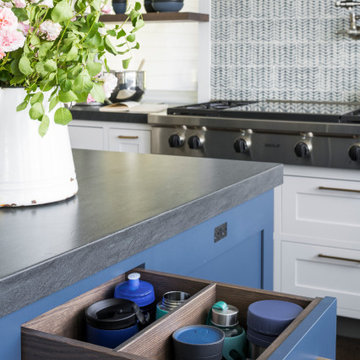
A renovation of a waterfront colonial that was prompted by a severe flood resulted in a completely reinvented home. The kitchen overlooks the water, and is designed to maximize light and views. Sarah Robertson of Studio Dearborn helped her client renovate their kitchen to capture the views and vibe they were after. An appliance wall takes care of the business in this kitchen, and a pantry door was designed to seamlessly integrate into the cabinetry. The range was placed between two windows that overlook the covered porch, and the homeowners collection of artisan pieces are displayed on shelving across the windows. The custom zinc hood gives the kitchen a feeling of age and patina.
Thoughtful storage is everywhere in this kitchen, including charging drawers, pullouts for cookware, trays, utensils and condiments, and a customized dog feeding station!
Photos Adam Macchia. For more information, you may visit our website at www.studiodearborn.com or email us at info@studiodearborn.com.
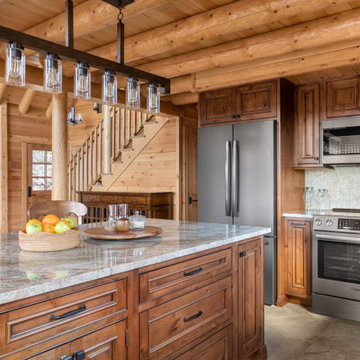
На фото: маленькая угловая кухня-гостиная в стиле рустика с врезной мойкой, фасадами с декоративным кантом, фасадами цвета дерева среднего тона, гранитной столешницей, бежевым фартуком, фартуком из каменной плитки, цветной техникой, островом, бежевым полом, бежевой столешницей и деревянным потолком для на участке и в саду
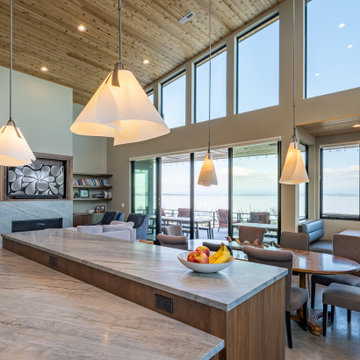
View of great room looking out to Port Susan Bay.
Свежая идея для дизайна: угловая кухня-гостиная среднего размера в современном стиле с врезной мойкой, плоскими фасадами, темными деревянными фасадами, гранитной столешницей, белым фартуком, фартуком из керамогранитной плитки, техникой из нержавеющей стали, бетонным полом, островом, серым полом, серой столешницей и деревянным потолком - отличное фото интерьера
Свежая идея для дизайна: угловая кухня-гостиная среднего размера в современном стиле с врезной мойкой, плоскими фасадами, темными деревянными фасадами, гранитной столешницей, белым фартуком, фартуком из керамогранитной плитки, техникой из нержавеющей стали, бетонным полом, островом, серым полом, серой столешницей и деревянным потолком - отличное фото интерьера
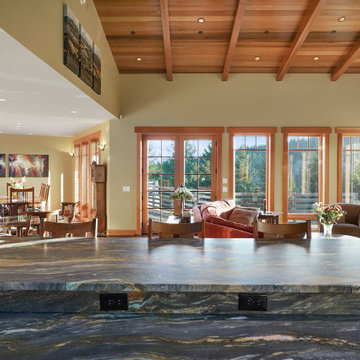
This custom home, sitting above the City within the hills of Corvallis, was carefully crafted with attention to the smallest detail. The homeowners came to us with a vision of their dream home, and it was all hands on deck between the G. Christianson team and our Subcontractors to create this masterpiece! Each room has a theme that is unique and complementary to the essence of the home, highlighted in the Swamp Bathroom and the Dogwood Bathroom. The home features a thoughtful mix of materials, using stained glass, tile, art, wood, and color to create an ambiance that welcomes both the owners and visitors with warmth. This home is perfect for these homeowners, and fits right in with the nature surrounding the home!
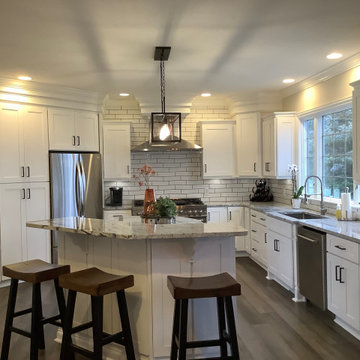
Large kitchen remodel using Shaker White Cabinets & ZLINE appliances from Bliss Cabinets. Homeowner saved over $35,000 by using Bliss
Стильный дизайн: огромная п-образная кухня в стиле модернизм с врезной мойкой, фасадами в стиле шейкер, белыми фасадами, гранитной столешницей, белым фартуком, фартуком из керамической плитки, техникой из нержавеющей стали, полом из ламината, островом, серым полом, серой столешницей и деревянным потолком - последний тренд
Стильный дизайн: огромная п-образная кухня в стиле модернизм с врезной мойкой, фасадами в стиле шейкер, белыми фасадами, гранитной столешницей, белым фартуком, фартуком из керамической плитки, техникой из нержавеющей стали, полом из ламината, островом, серым полом, серой столешницей и деревянным потолком - последний тренд
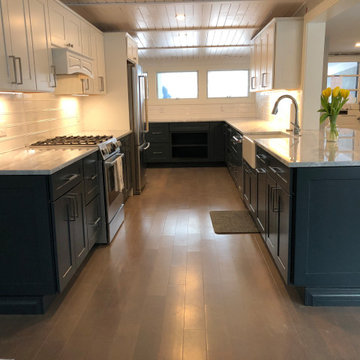
This beautiful Mid-Century was in desperate need of updating in both form and function. Keeping the original ceilings (which had a slope we needed to mind) helped keep the 50's style. The two tone made it so that the kitchen was broken up instead of being one very long white kitchen. Adding the windows on the exterior wall completely brightened up the space too.
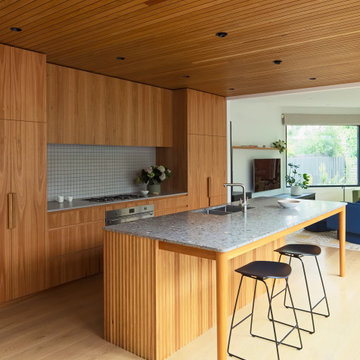
Warm earthy tones, organic mixed coloured Fibonacci stone benchtop and beige mosaic splashback tile from Academy tiles compliment the feature timber surrounds of this family kitchen.
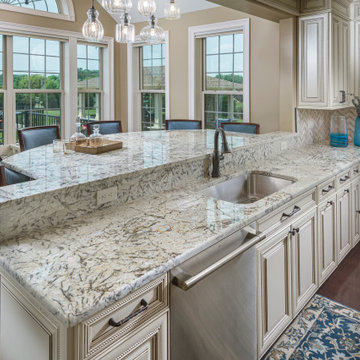
This open kitchen includes an island for prep and cooking plus and an island for entertaining guests.
There is also an adjacent bar height table with bar stools for additional serving and eating.
A set of custom storage benches are designed to be pulled into the room for overflow seating when needed.
The tile faced entertainment island has the unique ability to be rolled around via hidden rubber wheels recessed underneath.
The wheels can be locked through a clever locking system.
That island features a contrasting Blue Pearl granite top which compliments the secondary blue tones in the tile, barstools and benches.
The central axis of the kitchen has a copper finished embossed tin-faced inset on a 4 x 10 foot tray from which 3 pendants are hung.
Cabinet interiors are fully fitted out with the newest inserts and space saving technology.
Although not shown, there is a microwave drawer and warming drawer facing the high end 48" gas range.
Oil rubbed bronze handles and accents contrast nicely with the stainless steel appliances.

After years of spending the summers on the lake in Minnesota lake country, the owners found an ideal location to build their "up north" cabin. With the mix of wood tones and the pop of blue on the exterior, the cabin feels tied directly back into the landscape of trees and water. The covered, wrap around porch with expansive views of the lake is hard to beat.
The interior mix of rustic and more refined finishes give the home a warm, comforting feel. Sylvan lake house is the perfect spot to make more family memories.
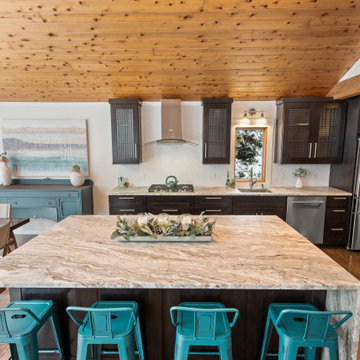
As a busy family of four with two boys and three cats, this client was ready for a kitchen remodel that made family life easier. With dated finishes, appliances, cabinetry, counters, and an oversized laundry room that could be better used as kitchen space, there were many aspects they wanted to change.
They had five different flooring surfaces within the line of sight, kept bumping into each other in the congested hallway, wanted to move their cooktop to the perimeter of their island rather than in the middle, hated their refrigerator location, and didn’t like having an island with two heights. Good thing they came to Horizon Interior Design, where we developed solutions for every problem!
We ran hardwood flooring throughout the main level to make it feel uniform and cohesive, opened up the hallway, and decreased the size of the laundry room to significantly extend their kitchen space and remove congestion in their hallway. We added more functional pull-out shelves to their pantry to replace the original rickety, narrow shelving and placed their refrigerator and cooktop on the perimeter wall, allowing for a large island with a solid surface and a decorative range hood.
We reduced the size of their kitchen windows to allow for more upper cabinetry space and added a granite waterfall feature on the island for a wow factor while placing the counter stools in such a way that they didn't block up main walkways. Dark cabinetry tied in nicely with the knots in the pine ceiling, and white tile backsplash brightened up the space beautifully. Our new kitchen layout meant the family had a nicer view while walking down the stairs, rather than staring at the top of kitchen cabinets.
Gugel Photography

Modern-Rustic Kitchen/Dining with reclaimed wood ceilings and beams. Large Stainless Fridge Freezer, Island with granite top, and porch fireplace in the background.

This Poggenpohl handleless kitchen is set within a stunning detached property on a lakeside setting. The kitchen area looks onto a large living space surrounded by glass with views over the lake. Using nature as an inspiration we decided to use a natural granite worktop to complement the minimalist style of the Poggenpohl kitchen units. Again in contrast to the clean lines of the units and island the granite back panel edge detail is rough cut rather than a smooth polish.
The ceiling is clad in stainless steel however above the island we have a suspended bulkhead in white to help reflect light onto the island surface. This feature also shows off caged black lighting by Buster and Punch. Wall sockets also by Buster and Punch in matt black.
The central island is very functional housing both the sink and hob. The Miele hob has integrated extraction which is efficient as well as aesthetically pleasing. No need for a bulky overhead cooker hood interrupting the sensational lake view.
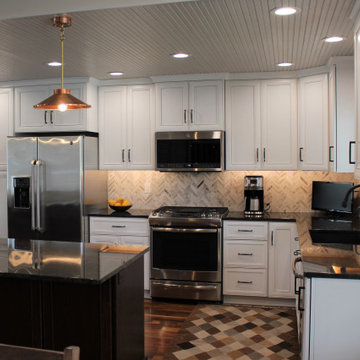
Идея дизайна: угловая кухня-гостиная среднего размера в классическом стиле с врезной мойкой, фасадами с утопленной филенкой, белыми фасадами, гранитной столешницей, разноцветным фартуком, фартуком из каменной плитки, техникой из нержавеющей стали, темным паркетным полом, островом, коричневым полом, черной столешницей и деревянным потолком
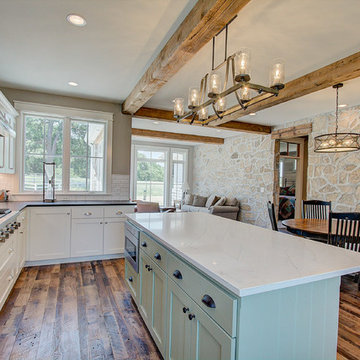
A modern replica of the ole farm home. The beauty and warmth of yesterday, combined with the luxury of today's finishes of windows, high ceilings, lighting fixtures, reclaimed flooring and beams and much more.
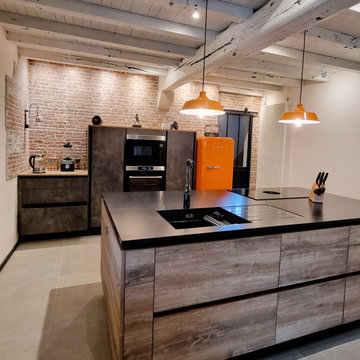
Un corp de ferme réhabilité, avec confort et modernité pour nos clients à Saint Martin de Gurson située dans le département de la Dordogne, en région Nouvelle-Aquitaine.
La cuisine se définie centrale. Nos clients aiment recevoir et cet espace se doit d'être communiquant.
La pièce est traversante à trois endroits, ce qui confère particularité mais un atout pour cet ilot habillé d'une activité de cuisson et de lavage.
Les deux activités sont de part et autre de l'îlot, opposées. A chacun son poste de travail!
L'esprit Industriel ou Atelier est fortement ressenti pour cette réalisation.
On notera la touche Orangée du réfrigérateur smeg et des suspensions qui ajoutent ou touche rétro et vintage.
Un design sortant des sentiers battus, idéal pour se démarquer.
Un allié de choix dans le temps, dont on peut difficilement se lasser !
On adore.
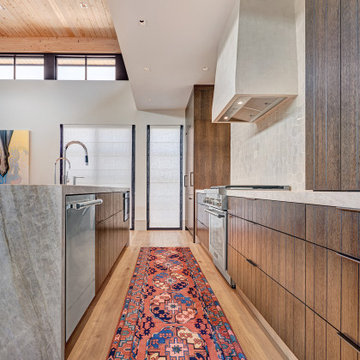
A combination of quarter sawn white oak material with kerf cuts creates harmony between the cabinets and the warm, modern architecture of the home. We mirrored the waterfall of the island to the base cabinets on the range wall. This project was unique because the client wanted the same kitchen layout as their previous home but updated with modern lines to fit the architecture. Floating shelves were swapped out for an open tile wall, and we added a double access countertwall cabinet to the right of the range for additional storage. This cabinet has hidden front access storage using an intentionally placed kerf cut and modern handleless design. The kerf cut material at the knee space of the island is extended to the sides, emphasizing a sense of depth. The palette is neutral with warm woods, dark stain, light surfaces, and the pearlescent tone of the backsplash; giving the client’s art collection a beautiful neutral backdrop to be celebrated.
For the laundry we chose a micro shaker style cabinet door for a clean, transitional design. A folding surface over the washer and dryer as well as an intentional space for a dog bed create a space as functional as it is lovely. The color of the wall picks up on the tones of the beautiful marble tile floor and an art wall finishes out the space.
In the master bath warm taupe tones of the wall tile play off the warm tones of the textured laminate cabinets. A tiled base supports the vanity creating a floating feel while also providing accessibility as well as ease of cleaning.
An entry coat closet designed to feel like a furniture piece in the entry flows harmoniously with the warm taupe finishes of the brick on the exterior of the home. We also brought the kerf cut of the kitchen in and used a modern handleless design.
The mudroom provides storage for coats with clothing rods as well as open cubbies for a quick and easy space to drop shoes. Warm taupe was brought in from the entry and paired with the micro shaker of the laundry.
In the guest bath we combined the kerf cut of the kitchen and entry in a stained maple to play off the tones of the shower tile and dynamic Patagonia granite countertops.
Кухня с гранитной столешницей и деревянным потолком – фото дизайна интерьера
5