Кухня с гранитной столешницей – фото дизайна интерьера
Сортировать:
Бюджет
Сортировать:Популярное за сегодня
161 - 180 из 93 366 фото
1 из 4

When other firms refused we steped to the challenge of designing this small space kitchen! Midway through I lamented accepting but we plowed through to this fabulous conclusion. Flooring natural bamboo planks, custom designed maple cabinetry in custom stain, Granite counter top- ubatuba , backsplash slate tiles, Paint BM HC-65 Alexaner Robertson Photography
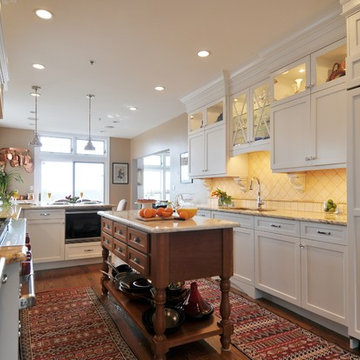
Christine FitzPatrick
Источник вдохновения для домашнего уюта: большая параллельная кухня в стиле неоклассика (современная классика) с обеденным столом, врезной мойкой, паркетным полом среднего тона, островом, фасадами в стиле шейкер, белыми фасадами, гранитной столешницей, бежевым фартуком, фартуком из керамической плитки и белой техникой
Источник вдохновения для домашнего уюта: большая параллельная кухня в стиле неоклассика (современная классика) с обеденным столом, врезной мойкой, паркетным полом среднего тона, островом, фасадами в стиле шейкер, белыми фасадами, гранитной столешницей, бежевым фартуком, фартуком из керамической плитки и белой техникой
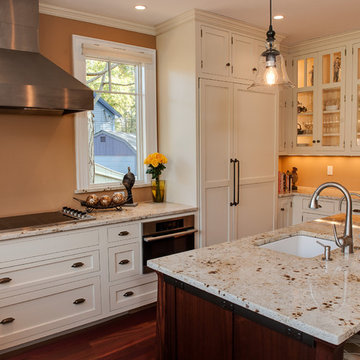
WGD Real Estate Photography
На фото: п-образная кухня среднего размера в классическом стиле с врезной мойкой, фасадами в стиле шейкер, техникой под мебельный фасад, обеденным столом, гранитной столешницей, белыми фасадами, темным паркетным полом и островом
На фото: п-образная кухня среднего размера в классическом стиле с врезной мойкой, фасадами в стиле шейкер, техникой под мебельный фасад, обеденным столом, гранитной столешницей, белыми фасадами, темным паркетным полом и островом
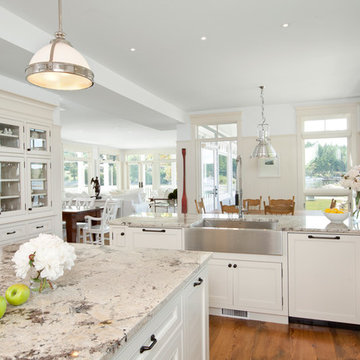
Family Kitchen open to Great Room and water views.
Ema Peter Photography
www.emapeter.com
Пример оригинального дизайна: кухня в классическом стиле с с полувстраиваемой мойкой (с передним бортиком), гранитной столешницей и телевизором
Пример оригинального дизайна: кухня в классическом стиле с с полувстраиваемой мойкой (с передним бортиком), гранитной столешницей и телевизором
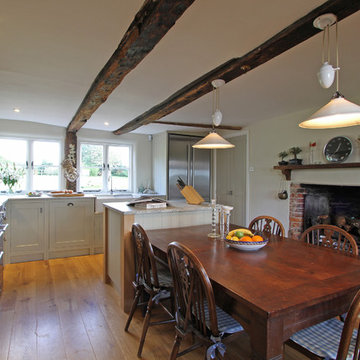
This kitchen used an in-frame design with mainly one painted colour, that being the Farrow & Ball Old White. This was accented with natural oak on the island unit pillars and on the bespoke cooker hood canopy. The Island unit features slide away tray storage on one side with tongue and grove panelling most of the way round. All of the Cupboard internals in this kitchen where clad in a Birch veneer.
The main Focus of the kitchen was a Mercury Range Cooker in Blueberry. Above the Mercury cooker was a bespoke hood canopy designed to be at the correct height in a very low ceiling room. The sink and tap where from Franke, the sink being a VBK 720 twin bowl ceramic sink and a Franke Venician tap in chrome.
The whole kitchen was topped of in a beautiful granite called Ivory Fantasy in a 30mm thickness with pencil round edge profile.
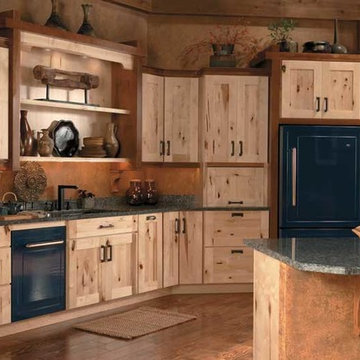
На фото: прямая кухня среднего размера в стиле рустика с врезной мойкой, фасадами в стиле шейкер, светлыми деревянными фасадами, гранитной столешницей, черной техникой, паркетным полом среднего тона и островом
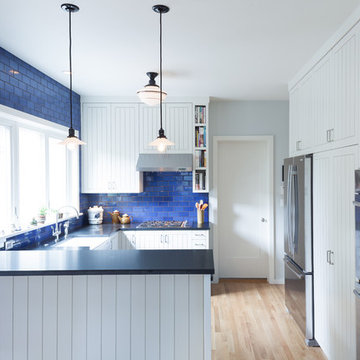
The new kitchen for this English-style 1920s Portland home was inspired by the classic English scullery—and Downton Abbey! A royal color scheme, British-made apron sink, and period pulls ground the project in history, while refined lines and modern functionality bring it up to the present.
Photo: Anna M. Campbell

Atherton Family Kitchen. White cabinets. Granite Island. White Counter-tops. Calacatta Backsplash. Maximized, Concealed Storage.
Designer: RKI Interior Design.
Photographer: Dean J. Birinyi.
Winner of ASID Award.
As seen in CA Home & Design July/August 2012 Issue

This lovely home sits in one of the most pristine and preserved places in the country - Palmetto Bluff, in Bluffton, SC. The natural beauty and richness of this area create an exceptional place to call home or to visit. The house lies along the river and fits in perfectly with its surroundings.
4,000 square feet - four bedrooms, four and one-half baths
All photos taken by Rachael Boling Photography

Anne Gummerson Photography
Пример оригинального дизайна: кухня в стиле модернизм с одинарной мойкой, фасадами в стиле шейкер, фасадами цвета дерева среднего тона, гранитной столешницей, техникой под мебельный фасад и барной стойкой
Пример оригинального дизайна: кухня в стиле модернизм с одинарной мойкой, фасадами в стиле шейкер, фасадами цвета дерева среднего тона, гранитной столешницей, техникой под мебельный фасад и барной стойкой

Пример оригинального дизайна: большая угловая кухня в классическом стиле с фартуком из плитки мозаики, техникой из нержавеющей стали, зелеными фасадами, островом, светлым паркетным полом, фасадами с утопленной филенкой и гранитной столешницей

Идея дизайна: угловая кухня среднего размера в современном стиле с фартуком из плитки кабанчик, техникой из нержавеющей стали, обеденным столом, двойной мойкой, фасадами в стиле шейкер, темными деревянными фасадами, светлым паркетным полом, островом, коричневым полом, белым фартуком, гранитной столешницей, черной столешницей и мойкой у окна
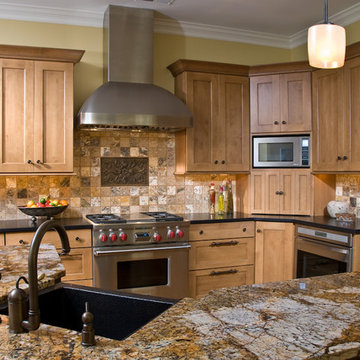
Design by Karen Kassen CMKBD, Allied ASID
На фото: кухня в классическом стиле с гранитной столешницей, барной стойкой, мойкой в углу и красивой плиткой с
На фото: кухня в классическом стиле с гранитной столешницей, барной стойкой, мойкой в углу и красивой плиткой с

Идея дизайна: кухня в морском стиле с техникой из нержавеющей стали, фартуком из плитки кабанчик, с полувстраиваемой мойкой (с передним бортиком), гранитной столешницей, обеденным столом, фасадами с утопленной филенкой, белыми фасадами, белым фартуком, черной столешницей и мойкой у окна
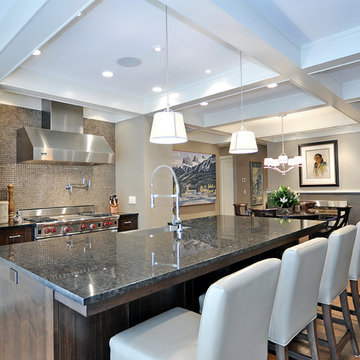
Kitchen
Идея дизайна: кухня в стиле неоклассика (современная классика) с фартуком из плитки мозаики, техникой из нержавеющей стали, фартуком цвета металлик, с полувстраиваемой мойкой (с передним бортиком), темными деревянными фасадами, гранитной столешницей и паркетным полом среднего тона
Идея дизайна: кухня в стиле неоклассика (современная классика) с фартуком из плитки мозаики, техникой из нержавеющей стали, фартуком цвета металлик, с полувстраиваемой мойкой (с передним бортиком), темными деревянными фасадами, гранитной столешницей и паркетным полом среднего тона

Идея дизайна: угловая кухня среднего размера в классическом стиле с фасадами с выступающей филенкой, фартуком из известняка, врезной мойкой, темными деревянными фасадами, гранитной столешницей, бежевым фартуком, техникой из нержавеющей стали, полом из известняка, полуостровом, бежевым полом и бежевой столешницей
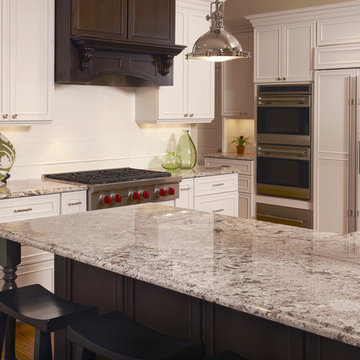
Bianco Antico Granite
Стильный дизайн: п-образная кухня-гостиная среднего размера в классическом стиле с фасадами с декоративным кантом, белыми фасадами, гранитной столешницей, белым фартуком, фартуком из керамогранитной плитки, техникой под мебельный фасад, паркетным полом среднего тона и полуостровом - последний тренд
Стильный дизайн: п-образная кухня-гостиная среднего размера в классическом стиле с фасадами с декоративным кантом, белыми фасадами, гранитной столешницей, белым фартуком, фартуком из керамогранитной плитки, техникой под мебельный фасад, паркетным полом среднего тона и полуостровом - последний тренд
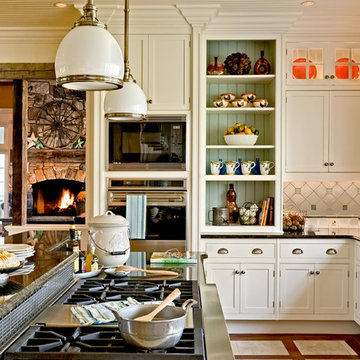
Country Home. Photographer: Rob Karosis
На фото: кухня в классическом стиле с фасадами с утопленной филенкой, техникой из нержавеющей стали, белыми фасадами, гранитной столешницей, разноцветным фартуком, обеденным столом, с полувстраиваемой мойкой (с передним бортиком) и фартуком из керамической плитки с
На фото: кухня в классическом стиле с фасадами с утопленной филенкой, техникой из нержавеющей стали, белыми фасадами, гранитной столешницей, разноцветным фартуком, обеденным столом, с полувстраиваемой мойкой (с передним бортиком) и фартуком из керамической плитки с

Framed by a large, arched wall, the kitchen is the heart of the home. It is where the family shares its meals and is the center of entertaining. The focal point of the kitchen is the 6'x12' island, where six people can comfortably wrap around one end for dining or visiting, while the other end is reserved for food prep. Nestled to one side, there is an intimate wet bar that serves double duty as an extension to the kitchen and can cater to those at the island as well as out to the family room. Extensive work areas and storage, including a scullery, give this kitchen over-the-top versatility. Designed by the architect, the cabinets reinforce the Craftsman motif from the legs of the island to the detailing in the cabinet pulls. The beams at the ceiling provide a twist as they are designed in two tiers allowing a lighting monorail to past between them and provide for hidden lighting above to reflect down from the ceiling.
Photography by Casey Dunn
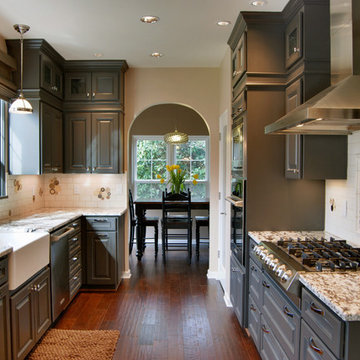
Стильный дизайн: параллельная, отдельная кухня в классическом стиле с одинарной мойкой, техникой из нержавеющей стали, фасадами с выступающей филенкой, серыми фасадами, гранитной столешницей, разноцветным фартуком и фартуком из керамической плитки - последний тренд
Кухня с гранитной столешницей – фото дизайна интерьера
9