Кухня с гранитной столешницей – фото дизайна интерьера
Сортировать:
Бюджет
Сортировать:Популярное за сегодня
121 - 140 из 93 366 фото
1 из 4
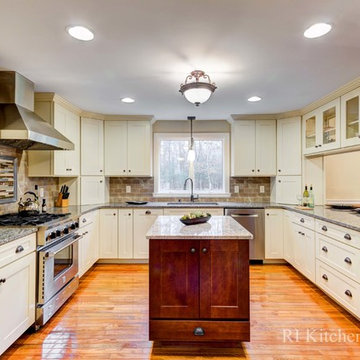
Jamie Harrington - Image Ten Photography
Идея дизайна: большая п-образная кухня в стиле неоклассика (современная классика) с обеденным столом, врезной мойкой, фасадами в стиле шейкер, бежевыми фасадами, гранитной столешницей, коричневым фартуком, фартуком из керамогранитной плитки, техникой из нержавеющей стали, светлым паркетным полом и островом
Идея дизайна: большая п-образная кухня в стиле неоклассика (современная классика) с обеденным столом, врезной мойкой, фасадами в стиле шейкер, бежевыми фасадами, гранитной столешницей, коричневым фартуком, фартуком из керамогранитной плитки, техникой из нержавеющей стали, светлым паркетным полом и островом

Источник вдохновения для домашнего уюта: параллельная кухня среднего размера в стиле неоклассика (современная классика) с врезной мойкой, фасадами с утопленной филенкой, белыми фасадами, гранитной столешницей, белым фартуком, техникой из нержавеющей стали, паркетным полом среднего тона, островом и фартуком из каменной плиты
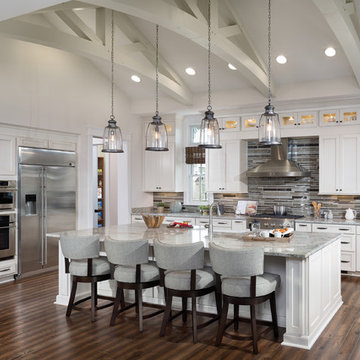
This large kitchen features all of the latest kitchen design trends and will help homeowners enjoy their space for years to come. http://arhomes.us/PortRoyale1277
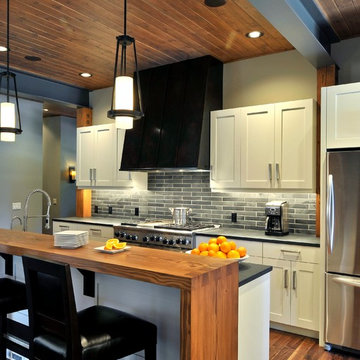
The collaboration between architect and interior designer is seen here. The floor plan and layout are by the architect. Cabinet materials and finishes, lighting, and furnishings are by the interior designer. Detailing of the vent hood and raised counter are a collaboration. The raised counter includes a chase on the far side for power.
Photo: Michael Shopenn

Family members enter this kitchen from the mud room where they are right at home in this friendly space.
The Kitchens central banquette island seats six on cozy upholstered benches with another two diners at the ends. There is table seating for EIGHT plus the back side boasts raised seating for four more on swiveling bar stools.
The show-stopping coffered ceiling was custom designed and features beaded paneling, recessed can lighting and dramatic crown molding.
The counters are made of Labradorite which is often associated with jewels. It's iridescent sparkle adds glamour without being too loud.
The wood paneled backsplash allows the cabinetry to blend in. There is glazed subway tile behind the range.
This lovely home features an open concept space with the kitchen at the heart. Built in the late 1990's the prior kitchen was cherry, but dark, and the new family needed a fresh update.
This great space was a collaboration between many talented folks including but not limited to the team at Delicious Kitchens & Interiors, LLC, L. Newman and Associates/Paul Mansback, Inc with Leslie Rifkin and Emily Shakra. Additional contributions from the homeowners and Belisle Granite.
John C. Hession Photographer
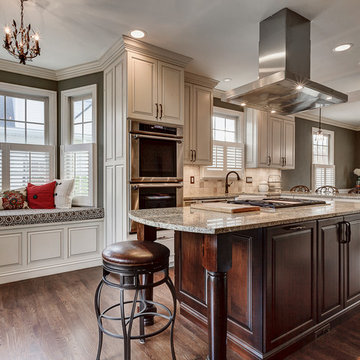
Свежая идея для дизайна: большая угловая кухня в стиле неоклассика (современная классика) с обеденным столом, с полувстраиваемой мойкой (с передним бортиком), фасадами с выступающей филенкой, бежевыми фасадами, гранитной столешницей, бежевым фартуком, фартуком из каменной плитки, техникой под мебельный фасад, темным паркетным полом и островом - отличное фото интерьера
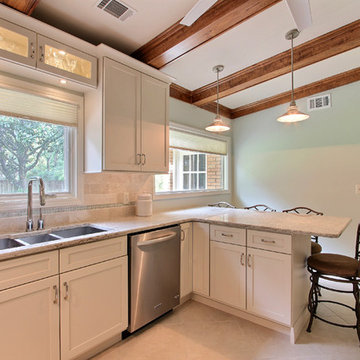
Amy Greene
На фото: отдельная, п-образная кухня среднего размера в классическом стиле с тройной мойкой, фасадами в стиле шейкер, белыми фасадами, гранитной столешницей, бежевым фартуком, фартуком из керамической плитки, техникой из нержавеющей стали и полом из травертина без острова
На фото: отдельная, п-образная кухня среднего размера в классическом стиле с тройной мойкой, фасадами в стиле шейкер, белыми фасадами, гранитной столешницей, бежевым фартуком, фартуком из керамической плитки, техникой из нержавеющей стали и полом из травертина без острова
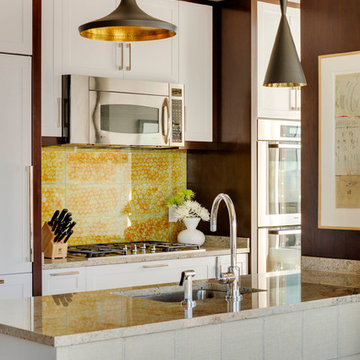
Greg Premru
Источник вдохновения для домашнего уюта: маленькая параллельная кухня в современном стиле с врезной мойкой, фасадами в стиле шейкер, белыми фасадами, желтым фартуком, техникой из нержавеющей стали, полуостровом и гранитной столешницей для на участке и в саду
Источник вдохновения для домашнего уюта: маленькая параллельная кухня в современном стиле с врезной мойкой, фасадами в стиле шейкер, белыми фасадами, желтым фартуком, техникой из нержавеющей стали, полуостровом и гранитной столешницей для на участке и в саду
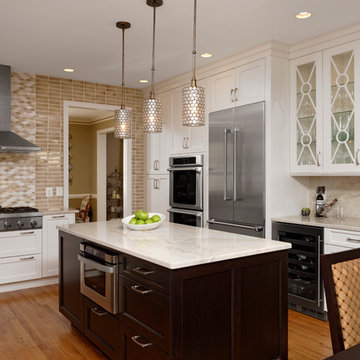
Bob Narod
На фото: большая угловая кухня в стиле неоклассика (современная классика) с обеденным столом, фасадами с утопленной филенкой, белыми фасадами, гранитной столешницей, серым фартуком, фартуком из плитки мозаики, техникой из нержавеющей стали, светлым паркетным полом, островом и врезной мойкой
На фото: большая угловая кухня в стиле неоклассика (современная классика) с обеденным столом, фасадами с утопленной филенкой, белыми фасадами, гранитной столешницей, серым фартуком, фартуком из плитки мозаики, техникой из нержавеющей стали, светлым паркетным полом, островом и врезной мойкой
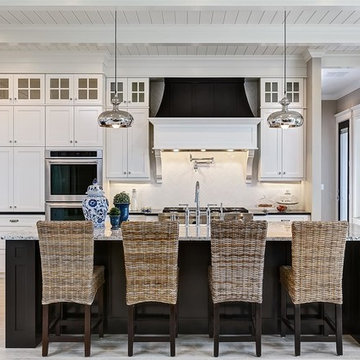
Doug Petersen Photography
Стильный дизайн: большая угловая кухня-гостиная в классическом стиле с фасадами в стиле шейкер, белым фартуком, фартуком из плитки кабанчик, техникой из нержавеющей стали, островом, светлым паркетным полом, с полувстраиваемой мойкой (с передним бортиком), гранитной столешницей, черно-белыми фасадами и двухцветным гарнитуром - последний тренд
Стильный дизайн: большая угловая кухня-гостиная в классическом стиле с фасадами в стиле шейкер, белым фартуком, фартуком из плитки кабанчик, техникой из нержавеющей стали, островом, светлым паркетным полом, с полувстраиваемой мойкой (с передним бортиком), гранитной столешницей, черно-белыми фасадами и двухцветным гарнитуром - последний тренд
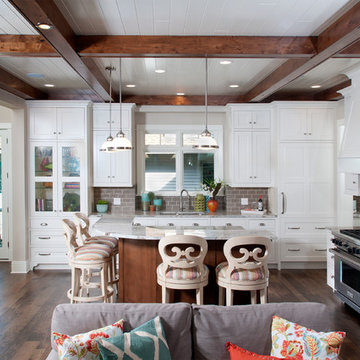
Forget just one room with a view—Lochley has almost an entire house dedicated to capturing nature’s best views and vistas. Make the most of a waterside or lakefront lot in this economical yet elegant floor plan, which was tailored to fit a narrow lot and has more than 1,600 square feet of main floor living space as well as almost as much on its upper and lower levels. A dovecote over the garage, multiple peaks and interesting roof lines greet guests at the street side, where a pergola over the front door provides a warm welcome and fitting intro to the interesting design. Other exterior features include trusses and transoms over multiple windows, siding, shutters and stone accents throughout the home’s three stories. The water side includes a lower-level walkout, a lower patio, an upper enclosed porch and walls of windows, all designed to take full advantage of the sun-filled site. The floor plan is all about relaxation – the kitchen includes an oversized island designed for gathering family and friends, a u-shaped butler’s pantry with a convenient second sink, while the nearby great room has built-ins and a central natural fireplace. Distinctive details include decorative wood beams in the living and kitchen areas, a dining area with sloped ceiling and decorative trusses and built-in window seat, and another window seat with built-in storage in the den, perfect for relaxing or using as a home office. A first-floor laundry and space for future elevator make it as convenient as attractive. Upstairs, an additional 1,200 square feet of living space include a master bedroom suite with a sloped 13-foot ceiling with decorative trusses and a corner natural fireplace, a master bath with two sinks and a large walk-in closet with built-in bench near the window. Also included is are two additional bedrooms and access to a third-floor loft, which could functions as a third bedroom if needed. Two more bedrooms with walk-in closets and a bath are found in the 1,300-square foot lower level, which also includes a secondary kitchen with bar, a fitness room overlooking the lake, a recreation/family room with built-in TV and a wine bar perfect for toasting the beautiful view beyond.
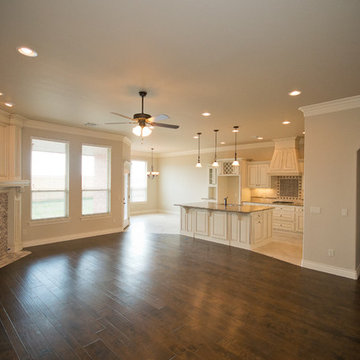
Пример оригинального дизайна: параллельная кухня-гостиная среднего размера в классическом стиле с фасадами с выступающей филенкой, белыми фасадами, гранитной столешницей, бежевым фартуком, фартуком из керамической плитки, техникой из нержавеющей стали, полом из керамической плитки и островом
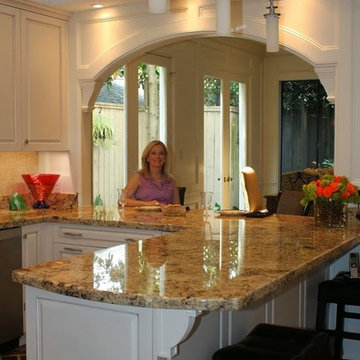
This Brookhaven kitchen was designed to keep with the clean, traditional elegance the rest of the home portrayed. The white lace finish and passageway to the living room opened up the space and allowed for additional natural light to flow in. The granite countertops and tile backsplash in neutral colors added subtle touches of dimension and warmth while keeping with feel of the space. Professional, stainless steel appliances continued to add a up-to-date styling with matching hardware.
Designed by Ashley Kasper, AKBD. Photography by Laura Minor.

Our client had the perfect lot with plenty of natural privacy and a pleasant view from every direction. What he didn’t have was a home that fit his needs and matched his lifestyle. The home he purchased was a 1980’s house lacking modern amenities and an open flow for movement and sight lines as well as inefficient use of space throughout the house.
After a great room remodel, opening up into a grand kitchen/ dining room, the first-floor offered plenty of natural light and a great view of the expansive back and side yards. The kitchen remodel continued that open feel while adding a number of modern amenities like solid surface tops, and soft close cabinet doors.
Kitchen Remodeling Specs:
Kitchen includes granite kitchen and hutch countertops.
Granite built-in counter and fireplace
surround.
3cm thick polished granite with 1/8″
V eased, 3/8″ radius, 3/8″ top &bottom,
bevel or full bullnose edge profile. 3cm
4″ backsplash with eased polished edges.
All granite treated with “Stain-Proof 15 year sealer. Oak flooring throughout.
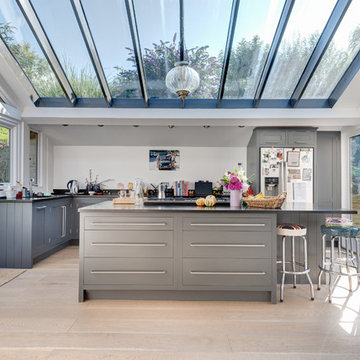
A wonderful kitchen created in a contemporary extension to an old stone farmhouse. The glass roof and the dual access to the garden and a rear courtyard gives this a real indoor/outdoor feel. Photo Styling Jan Cadle, Colin Cadle Photography
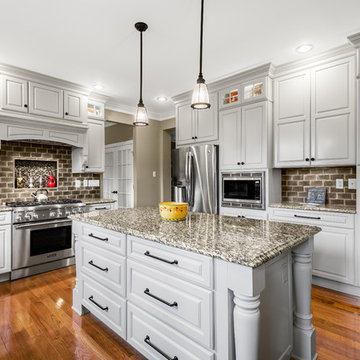
Scott Fredrick
Свежая идея для дизайна: большая угловая кухня в классическом стиле с обеденным столом, врезной мойкой, фасадами с выступающей филенкой, белыми фасадами, гранитной столешницей, коричневым фартуком, техникой из нержавеющей стали, островом, фартуком из терракотовой плитки и паркетным полом среднего тона - отличное фото интерьера
Свежая идея для дизайна: большая угловая кухня в классическом стиле с обеденным столом, врезной мойкой, фасадами с выступающей филенкой, белыми фасадами, гранитной столешницей, коричневым фартуком, техникой из нержавеющей стали, островом, фартуком из терракотовой плитки и паркетным полом среднего тона - отличное фото интерьера
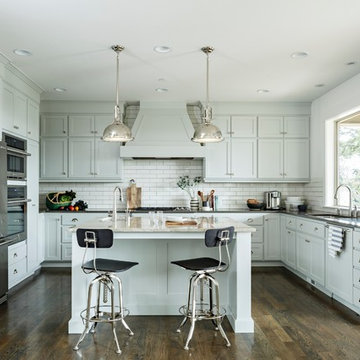
Источник вдохновения для домашнего уюта: большая п-образная кухня-гостиная в стиле неоклассика (современная классика) с врезной мойкой, белым фартуком, фартуком из плитки кабанчик, техникой из нержавеющей стали, темным паркетным полом, островом, фасадами в стиле шейкер, белыми фасадами и гранитной столешницей
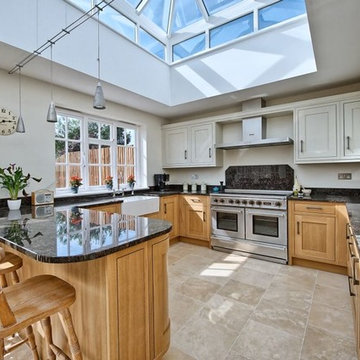
Light pours into this kitchen via a bespoke feature roof lantern. A mix of high level light wood kitchen cupboards with natural wood low level kitchen cupboards creates a nice contrast against a light and bright room.
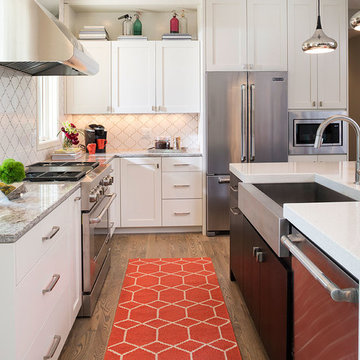
LandMark Photography
Пример оригинального дизайна: кухня в стиле неоклассика (современная классика) с обеденным столом, с полувстраиваемой мойкой (с передним бортиком), фасадами с утопленной филенкой, белыми фасадами, гранитной столешницей, белым фартуком, техникой из нержавеющей стали, паркетным полом среднего тона и островом
Пример оригинального дизайна: кухня в стиле неоклассика (современная классика) с обеденным столом, с полувстраиваемой мойкой (с передним бортиком), фасадами с утопленной филенкой, белыми фасадами, гранитной столешницей, белым фартуком, техникой из нержавеющей стали, паркетным полом среднего тона и островом
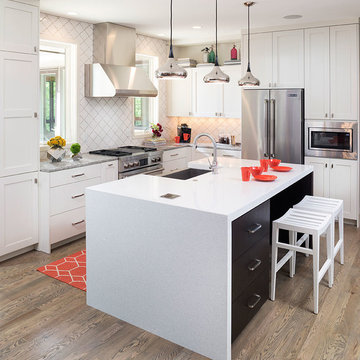
LandMark Photography
Источник вдохновения для домашнего уюта: кухня в стиле неоклассика (современная классика) с с полувстраиваемой мойкой (с передним бортиком), белыми фасадами, гранитной столешницей, белым фартуком, техникой из нержавеющей стали, светлым паркетным полом и островом
Источник вдохновения для домашнего уюта: кухня в стиле неоклассика (современная классика) с с полувстраиваемой мойкой (с передним бортиком), белыми фасадами, гранитной столешницей, белым фартуком, техникой из нержавеющей стали, светлым паркетным полом и островом
Кухня с гранитной столешницей – фото дизайна интерьера
7