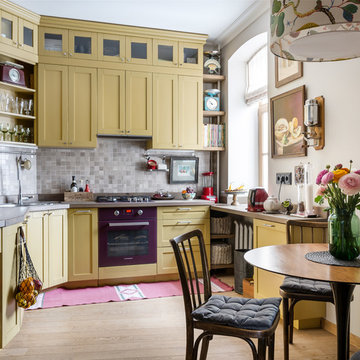Кухня с фасадами в стиле шейкер и желтыми фасадами – фото дизайна интерьера
Сортировать:
Бюджет
Сортировать:Популярное за сегодня
101 - 120 из 1 741 фото
1 из 3

Jonathan Salmon, the designer, raised the wall between the laundry room and kitchen, creating an open floor plan with ample space on three walls for cabinets and appliances. He widened the entry to the dining room to improve sightlines and flow. Rebuilding a glass block exterior wall made way for rep production Windows and a focal point cooking station A custom-built island provides storage, breakfast bar seating, and surface for food prep and buffet service. The fittings finishes and fixtures are in tune with the homes 1907. architecture, including soapstone counter tops and custom painted schoolhouse lighting. It's the yellow painted shaker style cabinets that steal the show, offering a colorful take on the vintage inspired design and a welcoming setting for everyday get to gathers..
Pradhan Studios Photography
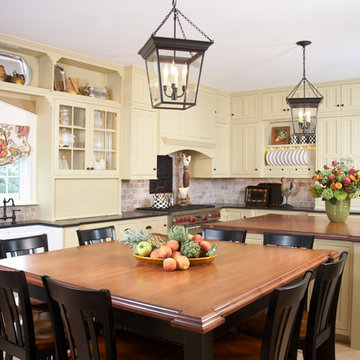
Limestone subway tile backsplash
Идея дизайна: кухня в классическом стиле с обеденным столом, с полувстраиваемой мойкой (с передним бортиком), фасадами в стиле шейкер, желтыми фасадами, деревянной столешницей, коричневым фартуком, техникой из нержавеющей стали, фартуком из известняка и барной стойкой
Идея дизайна: кухня в классическом стиле с обеденным столом, с полувстраиваемой мойкой (с передним бортиком), фасадами в стиле шейкер, желтыми фасадами, деревянной столешницей, коричневым фартуком, техникой из нержавеющей стали, фартуком из известняка и барной стойкой
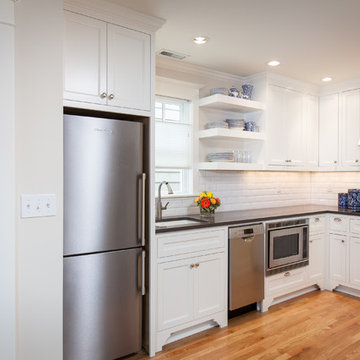
Свежая идея для дизайна: маленькая угловая кухня в классическом стиле с обеденным столом, врезной мойкой, фасадами в стиле шейкер, желтыми фасадами, столешницей из талькохлорита, белым фартуком, фартуком из плитки кабанчик, техникой из нержавеющей стали, паркетным полом среднего тона и коричневым полом без острова для на участке и в саду - отличное фото интерьера

This Florida Gulf home is a project by DIY Network where they asked viewers to design a home and then they built it! Talk about giving a consumer what they want!
We were fortunate enough to have been picked to tile the kitchen--and our tile is everywhere! Using tile from countertop to ceiling is a great way to make a dramatic statement. But it's not the only dramatic statement--our monochromatic Moroccan Fish Scale tile provides a perfect, neutral backdrop to the bright pops of color throughout the kitchen. That gorgeous kitchen island is recycled copper from ships!
Overall, this is one kitchen we wouldn't mind having for ourselves.
Large Moroccan Fish Scale Tile - 130 White
Photos by: Christopher Shane
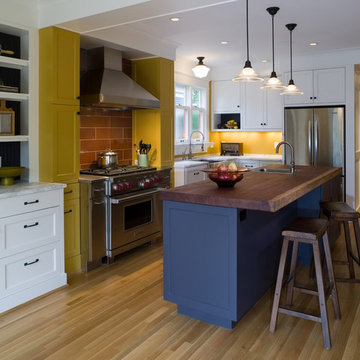
Photo Credit: Dale Lang
Идея дизайна: кухня в современном стиле с техникой из нержавеющей стали, деревянной столешницей, фасадами в стиле шейкер, желтыми фасадами, коричневым полом и коричневой столешницей
Идея дизайна: кухня в современном стиле с техникой из нержавеющей стали, деревянной столешницей, фасадами в стиле шейкер, желтыми фасадами, коричневым полом и коричневой столешницей
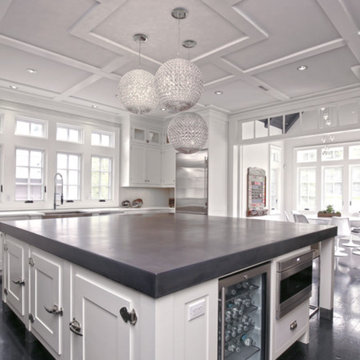
Стильный дизайн: большая кухня в стиле неоклассика (современная классика) с обеденным столом, с полувстраиваемой мойкой (с передним бортиком), фасадами в стиле шейкер, желтыми фасадами, столешницей из бетона, фартуком цвета металлик, фартуком из удлиненной плитки, техникой из нержавеющей стали, темным паркетным полом и островом - последний тренд
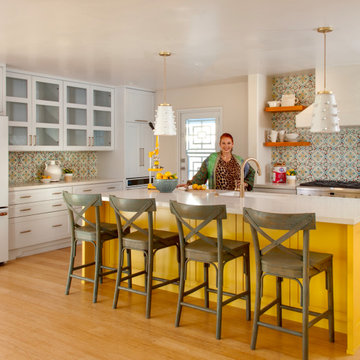
All custom made cabinetry that was color matched to the entire suite of GE Cafe matte white appliances paired with champagne bronze hardware that coordinates beautifully with the Delta faucet and cabinet / drawer hardware. The counter surfaces are Artic White quartz with custom hand painted clay tiles for the entire range wall with custom floating shelves and backsplash. We used my favorite farrow & ball Babouche 223 (yellow) paint for the island and Sherwin Williams 7036 Accessible Beige on the walls. Hanging over the island is a pair of glazed clay pots that I customized into light pendants. We also replaced the builder grade hollow core back door with a custom designed iron and glass security door. The barstools were a fabulous find on Craigslist that we became mixologists with a selection of transparent stains to come up with the perfect shade of teal and we installed brand new bamboo flooring!
This was such a fun project to do, even amidst Covid with all that the pandemic delayed, and a much needed burst of cheer as a daily result.
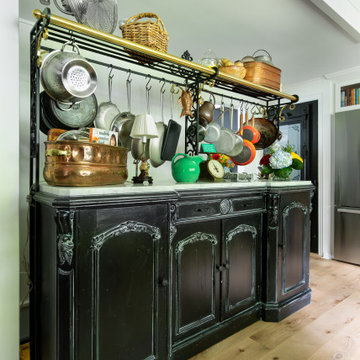
На фото: угловая кухня-гостиная среднего размера в стиле неоклассика (современная классика) с врезной мойкой, фасадами в стиле шейкер, желтыми фасадами, столешницей из талькохлорита, черным фартуком, фартуком из дерева, цветной техникой, светлым паркетным полом, коричневым полом, черной столешницей и многоуровневым потолком без острова с

Kitchen in a 1926 bungalow, done to my client's brief that it should look 'original' to the house.
The three 'jewels' of the kitchen are the immaculately restored 1928 Wedgwood high-oven stove, the SubZero refrigerator/freezer designed to look like an old-fashioned ice box, and the island referencing a farmhouse table with pie-save cabinet underneath, done in ebonized oak and painted bead-board.
The red Marmoleum floor has double inlaid borders, the counters are honed black granite, and the walls, cabinets, and trim are all painted a soft ocher-based cream-colour taken from a 1926 DutchBoy paint deck. Virtually everything is custom, save the sink, faucets, and pulls, done to my original designs. The Bosch dishwasher, washer, and dryer are all hidden in the cabinetry.
All photographs courtesy David Duncan Livingston. (Kitchen featured in Fall 2018 AMERICAN BUNGALOW magazine)
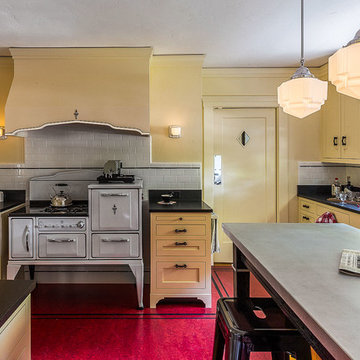
Kitchen in a 1926 bungalow, done to my client's brief that it should look 'original' to the house.
The three 'jewels' of the kitchen are the immaculately restored 1928 Wedgwood high-oven stove, the SubZero refrigerator/freezer designed to look like an old-fashioned ice box, and the island referencing a farmhouse table with pie-save cabinet underneath, done in ebonized oak and painted bead-board.
The red Marmoleum floor has double inlaid borders, the counters are honed black granite, and the walls, cabinets, and trim are all painted a soft ocher-based cream-colour taken from a 1926 DutchBoy paint deck. Virtually everything is custom, save the sink, faucets, and pulls, done to my original designs. The Bosch dishwasher, washer, and dryer are all hidden in the cabinetry.
All photographs courtesy David Duncan Livingston. (Kitchen featured in Fall 2018 AMERICAN BUNGALOW magazine)
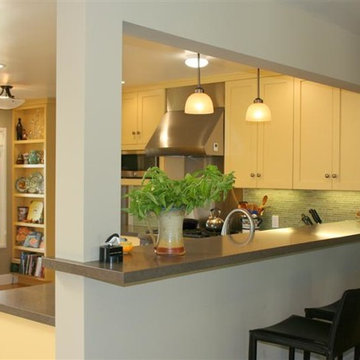
На фото: угловая кухня среднего размера в стиле неоклассика (современная классика) с врезной мойкой, фасадами в стиле шейкер, желтыми фасадами, столешницей из кварцевого агломерата, зеленым фартуком, фартуком из стеклянной плитки, техникой из нержавеющей стали и паркетным полом среднего тона без острова с
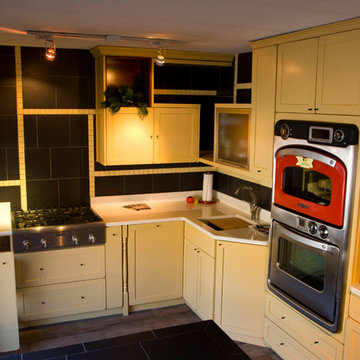
Back When Photography
Идея дизайна: маленькая угловая кухня в стиле фьюжн с обеденным столом, одинарной мойкой, фасадами в стиле шейкер, желтыми фасадами, столешницей из кварцевого агломерата, черным фартуком, фартуком из керамогранитной плитки, техникой из нержавеющей стали, полом из керамогранита и островом для на участке и в саду
Идея дизайна: маленькая угловая кухня в стиле фьюжн с обеденным столом, одинарной мойкой, фасадами в стиле шейкер, желтыми фасадами, столешницей из кварцевого агломерата, черным фартуком, фартуком из керамогранитной плитки, техникой из нержавеющей стали, полом из керамогранита и островом для на участке и в саду
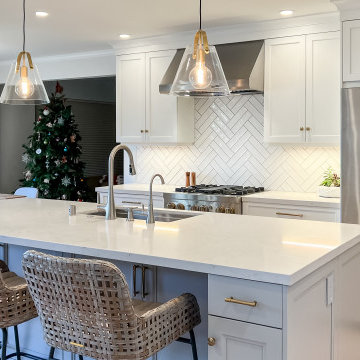
На фото: угловая кухня среднего размера в стиле неоклассика (современная классика) с обеденным столом, врезной мойкой, фасадами в стиле шейкер, желтыми фасадами, столешницей из кварцевого агломерата, белым фартуком, фартуком из керамогранитной плитки, техникой из нержавеющей стали, светлым паркетным полом, островом и желтой столешницей
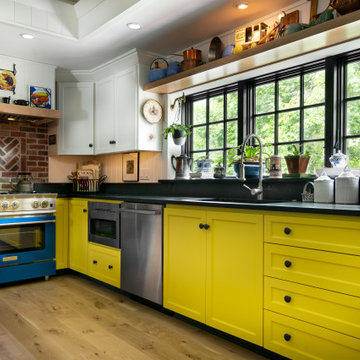
Свежая идея для дизайна: угловая кухня-гостиная среднего размера в стиле неоклассика (современная классика) с врезной мойкой, фасадами в стиле шейкер, желтыми фасадами, столешницей из талькохлорита, черным фартуком, фартуком из дерева, цветной техникой, светлым паркетным полом, коричневым полом, черной столешницей и многоуровневым потолком без острова - отличное фото интерьера
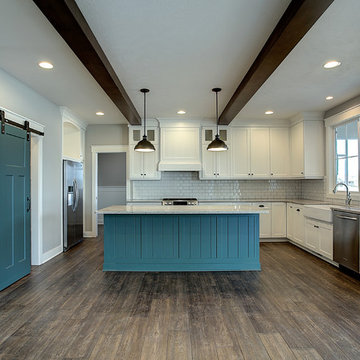
На фото: п-образная кухня среднего размера в стиле кантри с кладовкой, с полувстраиваемой мойкой (с передним бортиком), фасадами в стиле шейкер, желтыми фасадами, гранитной столешницей, желтым фартуком, фартуком из керамической плитки, техникой из нержавеющей стали, паркетным полом среднего тона, островом и коричневым полом
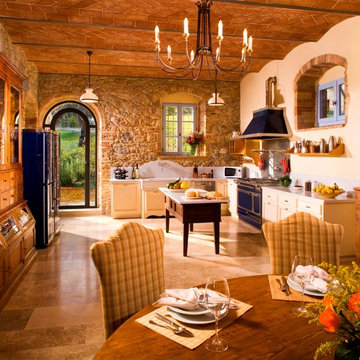
Идея дизайна: кухня в средиземноморском стиле с фасадами в стиле шейкер, желтыми фасадами, цветной техникой и бежевым полом

This built-in hutch is the perfect place to show off fine china and family heirlooms.
Стильный дизайн: большая отдельная, п-образная кухня в стиле кантри с с полувстраиваемой мойкой (с передним бортиком), фасадами в стиле шейкер, желтыми фасадами, столешницей из кварцевого агломерата, разноцветным фартуком, фартуком из плитки кабанчик, техникой из нержавеющей стали, светлым паркетным полом, островом и серой столешницей - последний тренд
Стильный дизайн: большая отдельная, п-образная кухня в стиле кантри с с полувстраиваемой мойкой (с передним бортиком), фасадами в стиле шейкер, желтыми фасадами, столешницей из кварцевого агломерата, разноцветным фартуком, фартуком из плитки кабанчик, техникой из нержавеющей стали, светлым паркетным полом, островом и серой столешницей - последний тренд
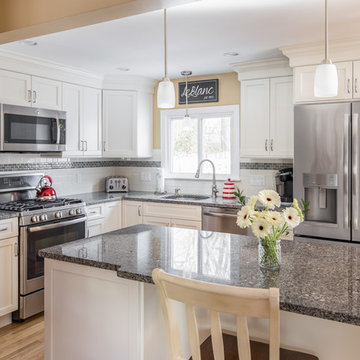
We opened up two walls to create an open floor plan with the clients dining and living rooms and gaining them a seated island. The clients love their bright, welcoming space full of great storage! Cabinetry by Executive Cabinetry, Urban Flat Panel Door in Maple with Alabaster paint.
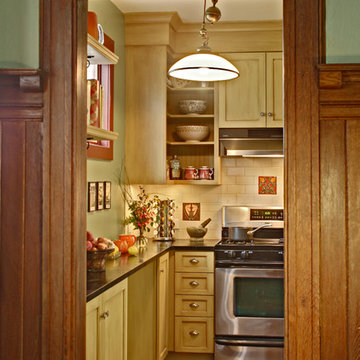
While keeping the character of the 1905 Brooklyn home, this 142 square foot kitchen was modernized and made more functional. The marble topped baking station was at the top of the wish list for the homeowner and adds 5'-6" additional cabinet storage space. The stained glass window above it is now hinged to provide a pass-through to the dining room. The eco-friendly custom cabinets are hand painted & glazed. Photo: Wing Wong
Кухня с фасадами в стиле шейкер и желтыми фасадами – фото дизайна интерьера
6
