Кухня с фасадами в стиле шейкер и оранжевым фартуком – фото дизайна интерьера
Сортировать:
Бюджет
Сортировать:Популярное за сегодня
161 - 180 из 440 фото
1 из 3
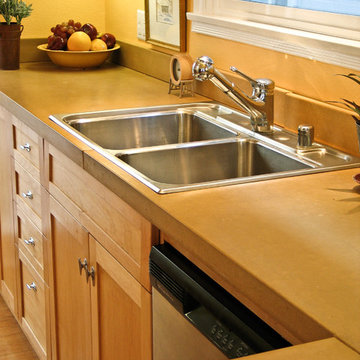
На фото: угловая кухня среднего размера в современном стиле с обеденным столом, двойной мойкой, фасадами в стиле шейкер, светлыми деревянными фасадами, столешницей из бетона, оранжевым фартуком, фартуком из цементной плитки и техникой из нержавеющей стали без острова
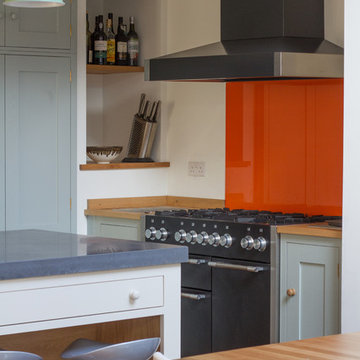
The bright orange splash back grabs all the attention in this shot. Adding a burst of brightness amongst the pastels, you can't help but be happy in this kitchen with such inviting colours.
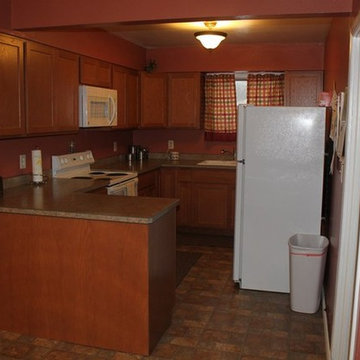
After - Warm and Elegant
Пример оригинального дизайна: маленькая отдельная, п-образная кухня в классическом стиле с двойной мойкой, фасадами в стиле шейкер, фасадами цвета дерева среднего тона, столешницей из плитки, оранжевым фартуком, белой техникой, полом из керамической плитки и полуостровом для на участке и в саду
Пример оригинального дизайна: маленькая отдельная, п-образная кухня в классическом стиле с двойной мойкой, фасадами в стиле шейкер, фасадами цвета дерева среднего тона, столешницей из плитки, оранжевым фартуком, белой техникой, полом из керамической плитки и полуостровом для на участке и в саду
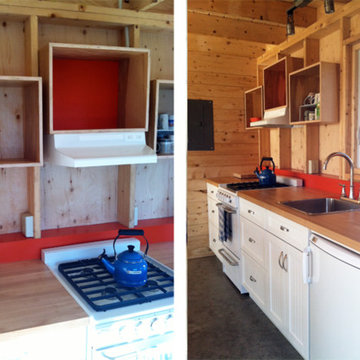
Solterre Inc.
Свежая идея для дизайна: прямая кухня в современном стиле с обеденным столом, накладной мойкой, фасадами в стиле шейкер, белыми фасадами, деревянной столешницей, оранжевым фартуком и белой техникой - отличное фото интерьера
Свежая идея для дизайна: прямая кухня в современном стиле с обеденным столом, накладной мойкой, фасадами в стиле шейкер, белыми фасадами, деревянной столешницей, оранжевым фартуком и белой техникой - отличное фото интерьера
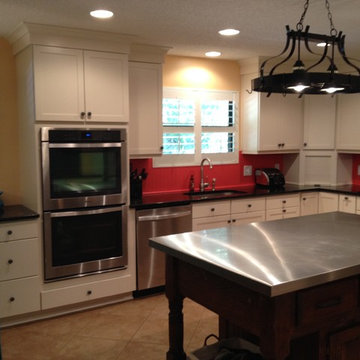
We took this closed-off 1980s kitchen and transformed it to a 21st century kitchen by opening up the wall to the family room, creating an additional eating area. Everything is new from top to bottom -- and we used the owner's great antique island as the focal point.
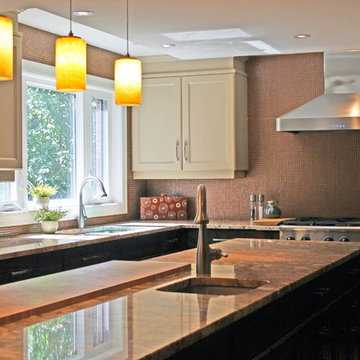
Caitlyn Blaney
Пример оригинального дизайна: кухня среднего размера в стиле неоклассика (современная классика) с обеденным столом, врезной мойкой, фасадами в стиле шейкер, белыми фасадами, гранитной столешницей, оранжевым фартуком, фартуком из стекла, техникой из нержавеющей стали, паркетным полом среднего тона и островом
Пример оригинального дизайна: кухня среднего размера в стиле неоклассика (современная классика) с обеденным столом, врезной мойкой, фасадами в стиле шейкер, белыми фасадами, гранитной столешницей, оранжевым фартуком, фартуком из стекла, техникой из нержавеющей стали, паркетным полом среднего тона и островом
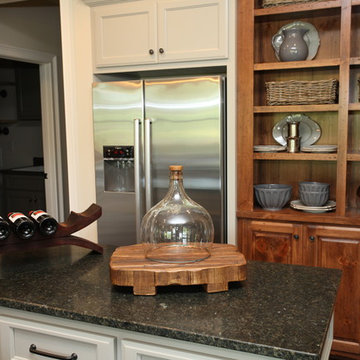
A kitchen with black granite counters, tile kitchen backsplash, rotating chandeliers, white kitchen island with granite countertops and drawers, and built-in wooden shelves.
Project designed by Atlanta interior design firm, Nandina Home & Design. Their Sandy Springs home decor showroom and design studio also serve Midtown, Buckhead, and outside the perimeter.
For more about Nandina Home & Design, click here: https://nandinahome.com/
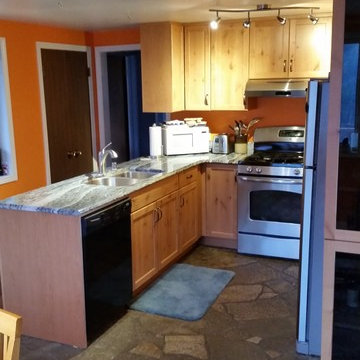
На фото: маленькая п-образная кухня-гостиная в стиле модернизм с врезной мойкой, фасадами в стиле шейкер, светлыми деревянными фасадами, столешницей из кварцевого агломерата, оранжевым фартуком, техникой из нержавеющей стали, бетонным полом, полуостровом и коричневым полом для на участке и в саду
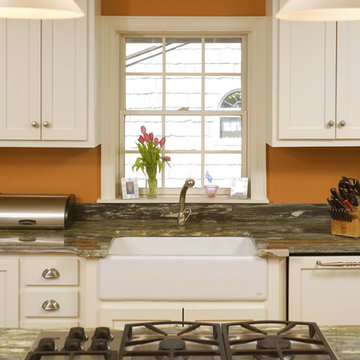
Photo by Bob Greenspan
На фото: угловая кухня-гостиная среднего размера в классическом стиле с с полувстраиваемой мойкой (с передним бортиком), фасадами в стиле шейкер, желтыми фасадами, гранитной столешницей, оранжевым фартуком, фартуком из каменной плиты, техникой из нержавеющей стали, темным паркетным полом и островом
На фото: угловая кухня-гостиная среднего размера в классическом стиле с с полувстраиваемой мойкой (с передним бортиком), фасадами в стиле шейкер, желтыми фасадами, гранитной столешницей, оранжевым фартуком, фартуком из каменной плиты, техникой из нержавеющей стали, темным паркетным полом и островом
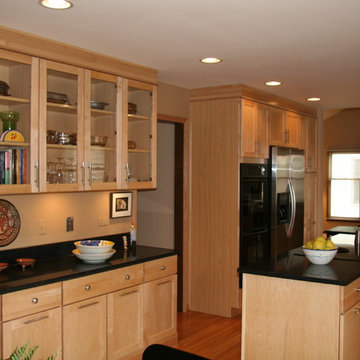
Removing the wall where the peninsula now resides made all the difference in this kitchen, allowing light to pour in from the family room and creating an open flow between the main entertaining area, the kitchen, and the eating area on the other side. Building in the refrigerator sandwiched neatly between the pantry and oven area made for a handsome wall, and eliminating a cluttered desk for a beautiful buffet made for one happy homeowner. A tiny bar around the corner also got a face-lift to match the smart new kitchen. Preparing food for the family is now a snap in this smart new kitchen that didn't break the bank.
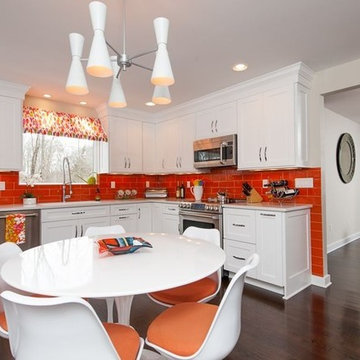
Full shot of the Kitchen with Saarinen Table and Tulip Chairs.
Свежая идея для дизайна: угловая кухня среднего размера в стиле ретро с обеденным столом, врезной мойкой, фасадами в стиле шейкер, белыми фасадами, оранжевым фартуком, фартуком из керамической плитки, техникой из нержавеющей стали и темным паркетным полом без острова - отличное фото интерьера
Свежая идея для дизайна: угловая кухня среднего размера в стиле ретро с обеденным столом, врезной мойкой, фасадами в стиле шейкер, белыми фасадами, оранжевым фартуком, фартуком из керамической плитки, техникой из нержавеющей стали и темным паркетным полом без острова - отличное фото интерьера
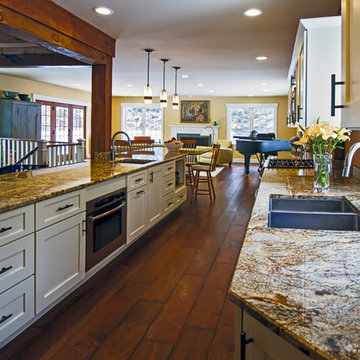
This kitchen doubled in size from it's original 1980's U shaped kitchen. The new kitchen features full overlay, framed painted cabinets from Candlelight Cabinetry. The homeowner carefully selected her granite slabs so as to show off the unique colors in the eating area. The engineered hardwood floors pair well with the off white shaker style cabinets and medium toned granite tops.
Design by Lauren Nelson
Photos by Salted Soul Graphics
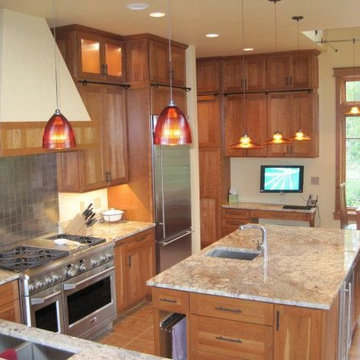
Granite Kitchen Countertops
На фото: большая угловая кухня в стиле рустика с обеденным столом, врезной мойкой, фасадами в стиле шейкер, фасадами цвета дерева среднего тона, гранитной столешницей, фартуком из каменной плиты, техникой из нержавеющей стали, полом из керамогранита, островом, оранжевым фартуком и коричневым полом с
На фото: большая угловая кухня в стиле рустика с обеденным столом, врезной мойкой, фасадами в стиле шейкер, фасадами цвета дерева среднего тона, гранитной столешницей, фартуком из каменной плиты, техникой из нержавеющей стали, полом из керамогранита, островом, оранжевым фартуком и коричневым полом с
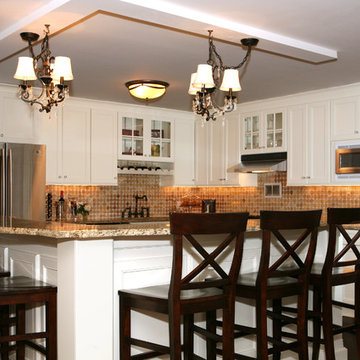
Свежая идея для дизайна: большая угловая кухня в классическом стиле с обеденным столом, с полувстраиваемой мойкой (с передним бортиком), фасадами в стиле шейкер, белыми фасадами, мраморной столешницей, оранжевым фартуком, техникой из нержавеющей стали, темным паркетным полом и островом - отличное фото интерьера
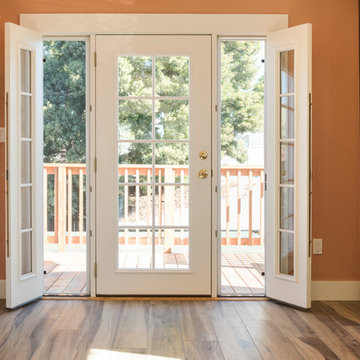
HDR Remodeling Inc. specializes in classic East Bay homes. Whole-house remodels, kitchen and bathroom remodeling, garage and basement conversions are our specialties. Our start-to-finish process -- from design concept to permit-ready plans to production -- will guide you along the way to make sure your project is completed on time and on budget and take the uncertainty and stress out of remodeling your home. Our philosophy -- and passion -- is to help our clients make their remodeling dreams come true.
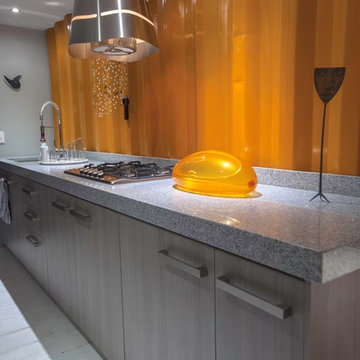
Architectonic Proyect: Mario Plasencia
Interior Design (Apartment 2D): Carlos Torre Hütt / ESPACIOS
Пример оригинального дизайна: маленькая прямая кухня-гостиная в стиле лофт с двойной мойкой, фасадами в стиле шейкер, серыми фасадами, гранитной столешницей, оранжевым фартуком, фартуком из металлической плитки, техникой из нержавеющей стали и светлым паркетным полом без острова для на участке и в саду
Пример оригинального дизайна: маленькая прямая кухня-гостиная в стиле лофт с двойной мойкой, фасадами в стиле шейкер, серыми фасадами, гранитной столешницей, оранжевым фартуком, фартуком из металлической плитки, техникой из нержавеющей стали и светлым паркетным полом без острова для на участке и в саду
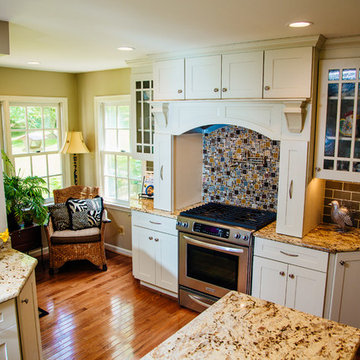
Hoffer Photography
Источник вдохновения для домашнего уюта: отдельная, п-образная кухня в классическом стиле с врезной мойкой, фасадами в стиле шейкер, белыми фасадами, гранитной столешницей, оранжевым фартуком, фартуком из керамической плитки, белой техникой, темным паркетным полом и островом
Источник вдохновения для домашнего уюта: отдельная, п-образная кухня в классическом стиле с врезной мойкой, фасадами в стиле шейкер, белыми фасадами, гранитной столешницей, оранжевым фартуком, фартуком из керамической плитки, белой техникой, темным паркетным полом и островом
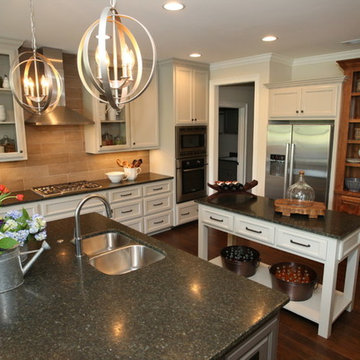
A kitchen with black granite counters, tile kitchen backsplash, rotating chandeliers, white kitchen island with granite countertops and drawers, and built-in wooden shelves.
Project designed by Atlanta interior design firm, Nandina Home & Design. Their Sandy Springs home decor showroom and design studio also serve Midtown, Buckhead, and outside the perimeter.
For more about Nandina Home & Design, click here: https://nandinahome.com/
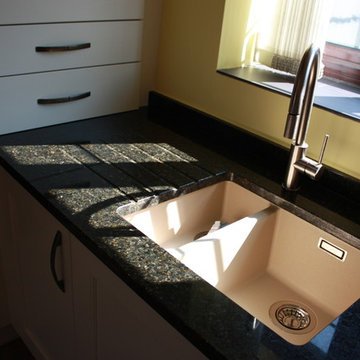
Having moving into their home 10 years ago and inheriting a pine and green kitchen, Mr & Mrs Moody were in need of a change. The top of the wishlist for their new kitchen was a dishwasher, followed by a large central island.
In their previous home in Rainham, our clients had already enjoyed the quality and fine cabinetry from Ream almost 20 years ago. With this in mind, our clients visited the Gillingham showroom and met with Lara, Ream’s Kitchen designer to discuss their requirements and take a look at the clever storage and cabinet options.
“Collaborating with Ream on our kitchen design made the whole process easy” says Mrs Moody. Having research comparable Kitchen retailers, Ream offered value for money as the fitting was including and was coordinated by the Ream team from start to finish.
“We can’t believe its the same room! The installation was outstanding”
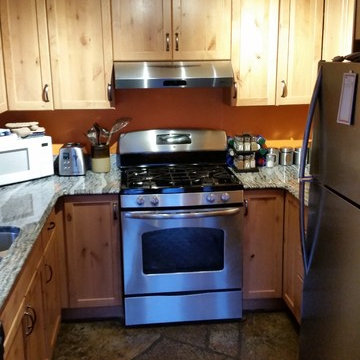
Свежая идея для дизайна: маленькая п-образная кухня-гостиная в стиле модернизм с врезной мойкой, фасадами в стиле шейкер, светлыми деревянными фасадами, столешницей из кварцевого агломерата, оранжевым фартуком, техникой из нержавеющей стали, бетонным полом, полуостровом и коричневым полом для на участке и в саду - отличное фото интерьера
Кухня с фасадами в стиле шейкер и оранжевым фартуком – фото дизайна интерьера
9