Кухня с фасадами в стиле шейкер и оранжевым фартуком – фото дизайна интерьера
Сортировать:
Бюджет
Сортировать:Популярное за сегодня
101 - 120 из 440 фото
1 из 3
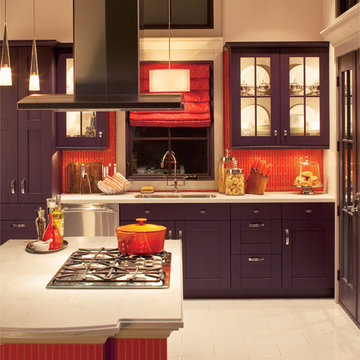
Beautiful bright orange subway tile makes a statement in this modern kitchen. Cabinets in two different colors with stainless steel appliances are given a finished look with bold orange glass mosaic tiles. The tiles are set vertically for a unique twist.
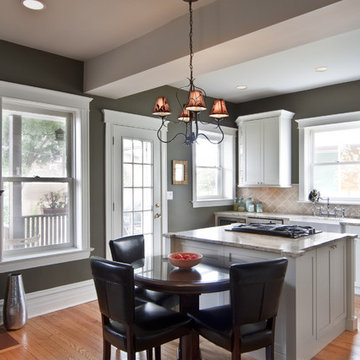
Идея дизайна: большая п-образная кухня в современном стиле с обеденным столом, с полувстраиваемой мойкой (с передним бортиком), фасадами в стиле шейкер, белыми фасадами, мраморной столешницей, оранжевым фартуком, фартуком из каменной плитки, техникой из нержавеющей стали, светлым паркетным полом и островом
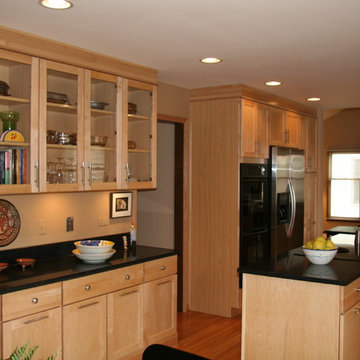
Removing the wall where the peninsula now resides made all the difference in this kitchen, allowing light to pour in from the family room and creating an open flow between the main entertaining area, the kitchen, and the eating area on the other side. Building in the refrigerator sandwiched neatly between the pantry and oven area made for a handsome wall, and eliminating a cluttered desk for a beautiful buffet made for one happy homeowner. A tiny bar around the corner also got a face-lift to match the smart new kitchen. Preparing food for the family is now a snap in this smart new kitchen that didn't break the bank.

The existing white laminate cabinets, gray counter tops and stark tile flooring did not match the rich old-world trim, natural wood elements and traditional layout of this Victorian home. The new kitchen boasts custom painted cabinets in Blue Mill Springs by Benjamin Moore. We also popped color in their new half bath using Ravishing Coral by Sherwin Williams on the new custom vanity. The wood tones brought in with the walnut island top, alder floating shelves and bench seat as well as the reclaimed barn board ceiling not only contrast the intense hues of the cabinets but help to bring nature into their world. The natural slate floor, black hexagon bathroom tile and custom coral back splash tile by Fire Clay help to tie these two spaces together. Of course the new working triangle allows this growing family to congregate together with multiple tasks at hand without getting in the way of each other and the added storage allow this space to feel open and organized even though they still use the new entry door as their main access to the home. Beautiful transformation!!!!
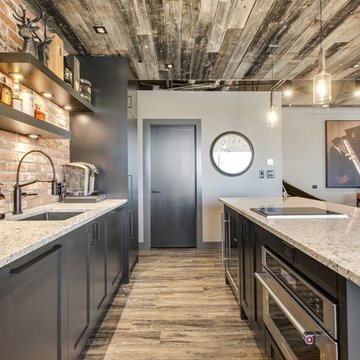
Zoon Media
Источник вдохновения для домашнего уюта: параллельная кухня-гостиная среднего размера в стиле лофт с врезной мойкой, фасадами в стиле шейкер, столешницей из кварцевого агломерата, оранжевым фартуком, фартуком из кирпича, техникой под мебельный фасад, полом из винила, островом, коричневым полом и белой столешницей
Источник вдохновения для домашнего уюта: параллельная кухня-гостиная среднего размера в стиле лофт с врезной мойкой, фасадами в стиле шейкер, столешницей из кварцевого агломерата, оранжевым фартуком, фартуком из кирпича, техникой под мебельный фасад, полом из винила, островом, коричневым полом и белой столешницей
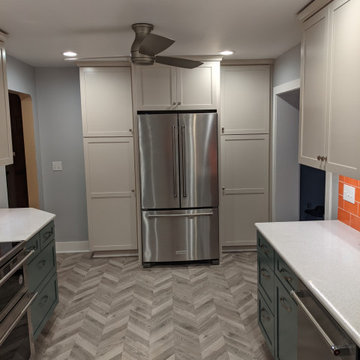
@VonTobel Michigan City Designer Savanah Ruoff worked with homeowners to create this bright, eclectic kitchen with Lyndale Kraftmaid Vantage cabinets in Cottage on the wall cabinets & Rainfall on the base cabinets. The chevron floors are Palace Chevron by Mannington in Armor. A bright orange backsplash & stainless steel appliances finish off this cool, eclectic look.
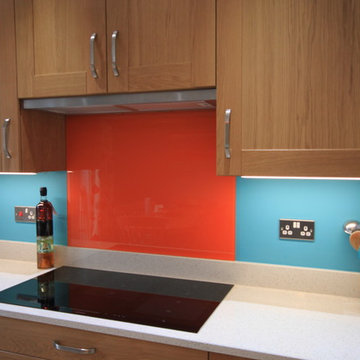
After 17 years living with their original kitchen in their home in Maidstone, our clients decided they wanted to enlarge and completely redesign their kitchen. “We liked our original kitchen cabinets, but the kitchen space was too small and restrictive.” Asking the opinion of friends and family as well as visiting other kitchen showrooms in the Maidstone area, our clients were inspired by Ream’s 8,000 sq. ft. showroom in Gillingham with over 25 kitchen styles. “There is a nice family feel to the showroom, and everyone was helpful with our questions,” says Mrs D.
Lara, Ream’s Kitchen Designer, worked on the kitchen layout and design. “Lara is an excellent kitchen designer, she had some really good ideas”, say Mr & Mrs D from Maidstone. “Lara is quick and fantastic at turning her ideas into 3D design. We have no hesitation in recommending Lara for her kitchen designing.”
“A local building company carried out the structural work to enlarge the kitchen area and prepare it for the Ream fitting team to come in and install the kitchen,” says Mr D. "he team were friendly and efficient, and we were kept informed and updated by Emma, Ream’s Project Coordinator, the whole time.”
“We are very happy with our new kitchen and can still scarcely believe the transformation. The kitchen looks even better in reality than in Lara’s design images and we also have had great feedback from our family and friends”, says Mrs D.
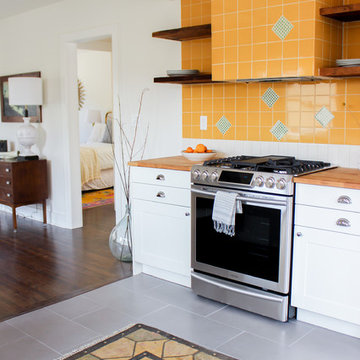
Идея дизайна: п-образная кухня среднего размера в стиле ретро с обеденным столом, фасадами в стиле шейкер, белыми фасадами, деревянной столешницей, оранжевым фартуком, фартуком из керамической плитки, техникой из нержавеющей стали и с полувстраиваемой мойкой (с передним бортиком)
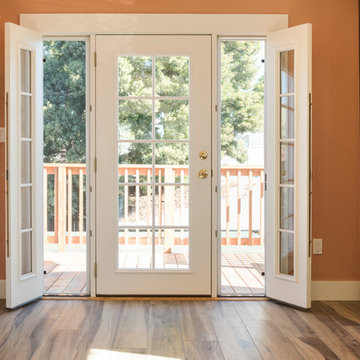
HDR Remodeling Inc. specializes in classic East Bay homes. Whole-house remodels, kitchen and bathroom remodeling, garage and basement conversions are our specialties. Our start-to-finish process -- from design concept to permit-ready plans to production -- will guide you along the way to make sure your project is completed on time and on budget and take the uncertainty and stress out of remodeling your home. Our philosophy -- and passion -- is to help our clients make their remodeling dreams come true.
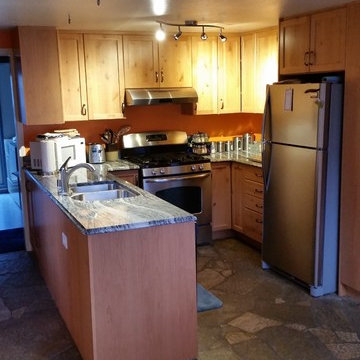
Идея дизайна: маленькая п-образная кухня-гостиная в стиле модернизм с врезной мойкой, фасадами в стиле шейкер, светлыми деревянными фасадами, столешницей из кварцевого агломерата, оранжевым фартуком, техникой из нержавеющей стали, бетонным полом, полуостровом и коричневым полом для на участке и в саду
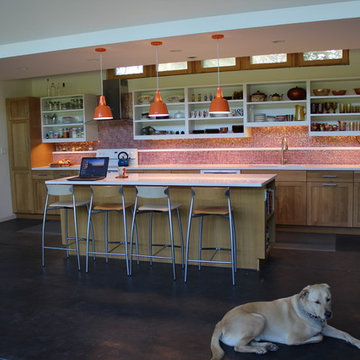
На фото: параллельная кухня среднего размера в стиле фьюжн с обеденным столом, врезной мойкой, фасадами в стиле шейкер, фасадами цвета дерева среднего тона, столешницей из кварцевого агломерата, оранжевым фартуком, фартуком из плитки мозаики, белой техникой, бетонным полом, островом и черным полом с
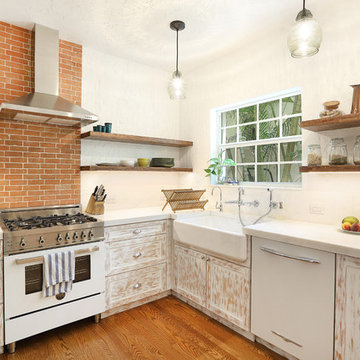
Свежая идея для дизайна: угловая кухня в стиле кантри с с полувстраиваемой мойкой (с передним бортиком), фасадами в стиле шейкер, белыми фасадами, оранжевым фартуком, белой техникой и паркетным полом среднего тона - отличное фото интерьера
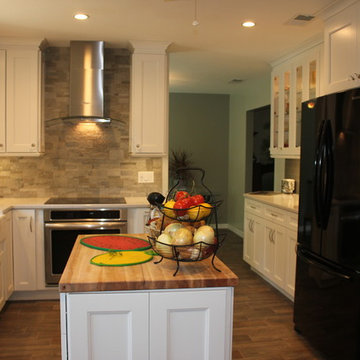
На фото: огромная п-образная кухня в стиле неоклассика (современная классика) с обеденным столом, островом, фасадами в стиле шейкер, белыми фасадами, гранитной столешницей, оранжевым фартуком, фартуком из стеклянной плитки, с полувстраиваемой мойкой (с передним бортиком) и полом из керамической плитки с
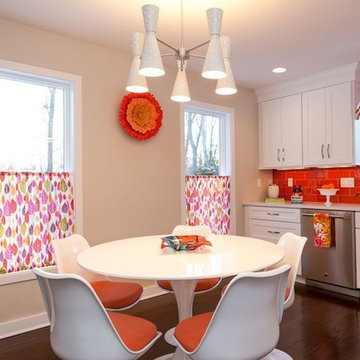
Cafe style curtains allows light while giving privacy.
Пример оригинального дизайна: угловая кухня среднего размера в стиле ретро с обеденным столом, врезной мойкой, фасадами в стиле шейкер, белыми фасадами, оранжевым фартуком, фартуком из керамической плитки, техникой из нержавеющей стали и темным паркетным полом без острова
Пример оригинального дизайна: угловая кухня среднего размера в стиле ретро с обеденным столом, врезной мойкой, фасадами в стиле шейкер, белыми фасадами, оранжевым фартуком, фартуком из керамической плитки, техникой из нержавеющей стали и темным паркетным полом без острова
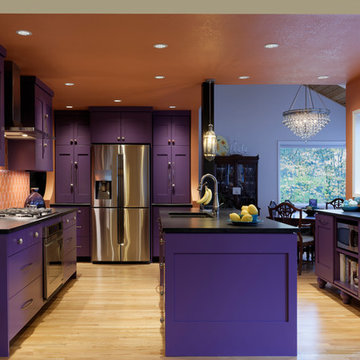
Cabin 40 Images
Свежая идея для дизайна: большая параллельная кухня в стиле фьюжн с обеденным столом, врезной мойкой, фасадами в стиле шейкер, фиолетовыми фасадами, столешницей из акрилового камня, оранжевым фартуком, фартуком из керамической плитки, техникой из нержавеющей стали, светлым паркетным полом и островом - отличное фото интерьера
Свежая идея для дизайна: большая параллельная кухня в стиле фьюжн с обеденным столом, врезной мойкой, фасадами в стиле шейкер, фиолетовыми фасадами, столешницей из акрилового камня, оранжевым фартуком, фартуком из керамической плитки, техникой из нержавеющей стали, светлым паркетным полом и островом - отличное фото интерьера
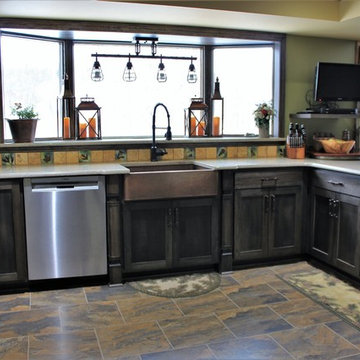
Идея дизайна: п-образная кухня среднего размера в стиле рустика с обеденным столом, с полувстраиваемой мойкой (с передним бортиком), фасадами в стиле шейкер, темными деревянными фасадами, столешницей из кварцевого агломерата, оранжевым фартуком, фартуком из керамической плитки, техникой из нержавеющей стали, полом из ламината, полуостровом, разноцветным полом и бежевой столешницей
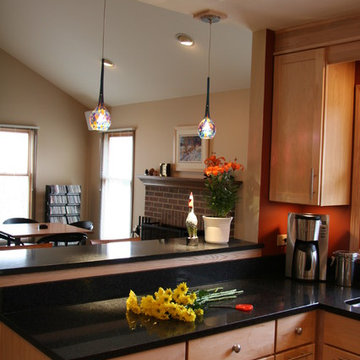
Removing the wall where the peninsula now resides made all the difference in this kitchen, allowing light to pour in from the family room and creating an open flow between the main entertaining area, the kitchen, and the eating area on the other side. Building in the refrigerator sandwiched neatly between the pantry and oven area made for a handsome wall, and eliminating a cluttered desk for a beautiful buffet made for one happy homeowner. A tiny bar around the corner also got a face-lift to match the smart new kitchen. Preparing food for the family is now a snap in this smart new kitchen that didn't break the bank.
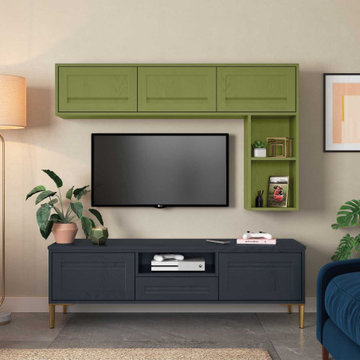
A TV has been cleverly framed by a wall-mounted unit and a free standing storage unit. The custom units provide extra storage and character to an otherwise empty wall surrounding the TV.
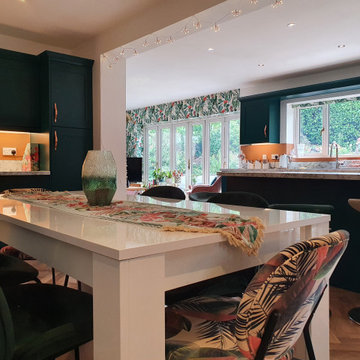
Range: Cambridge
Colour: Blue/Green
Worktops: Laminate
Пример оригинального дизайна: большая кухня в классическом стиле с обеденным столом, двойной мойкой, фасадами в стиле шейкер, зелеными фасадами, столешницей из ламината, оранжевым фартуком, фартуком из стеклянной плитки, полом из ламината, островом, коричневым полом, разноцветной столешницей и кессонным потолком
Пример оригинального дизайна: большая кухня в классическом стиле с обеденным столом, двойной мойкой, фасадами в стиле шейкер, зелеными фасадами, столешницей из ламината, оранжевым фартуком, фартуком из стеклянной плитки, полом из ламината, островом, коричневым полом, разноцветной столешницей и кессонным потолком
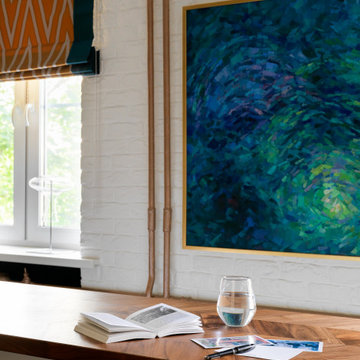
На фото: маленькая прямая кухня в современном стиле с обеденным столом, врезной мойкой, фасадами в стиле шейкер, серыми фасадами, столешницей из акрилового камня, оранжевым фартуком, фартуком из керамической плитки, черной техникой, полом из керамической плитки, разноцветным полом, белой столешницей и красивой плиткой без острова для на участке и в саду с
Кухня с фасадами в стиле шейкер и оранжевым фартуком – фото дизайна интерьера
6