Кухня с фасадами в стиле шейкер – фото дизайна интерьера
Сортировать:
Бюджет
Сортировать:Популярное за сегодня
121 - 140 из 627 фото
1 из 5
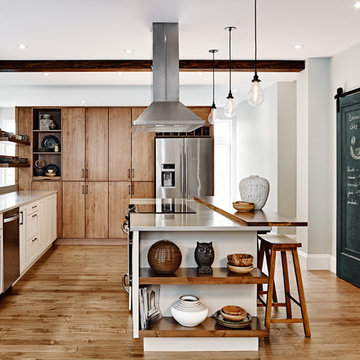
Design + Supplied by: Filo+ /
Manufactured by: Triangle Kitchen Ltd.
Photo by: Kravetz Photopraphics / Sasha Onyshchenko
Contractor: M2 project Builders
Interior Design/Architecture by: Design Plus Architecture
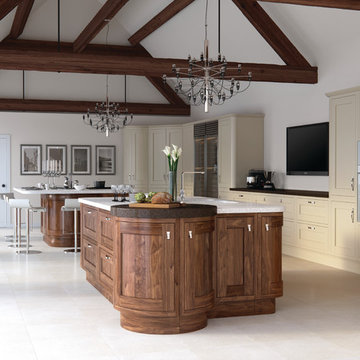
Стильный дизайн: большая кухня в современном стиле с врезной мойкой, фасадами в стиле шейкер, бежевыми фасадами, техникой из нержавеющей стали, островом и телевизором - последний тренд
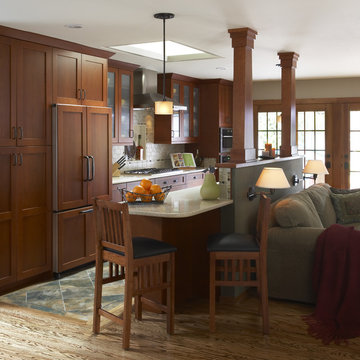
Источник вдохновения для домашнего уюта: параллельная кухня-гостиная в стиле кантри с фасадами в стиле шейкер, техникой под мебельный фасад, фасадами цвета дерева среднего тона и барной стойкой
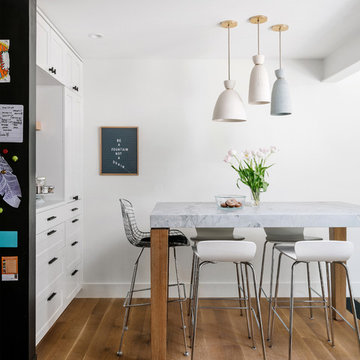
Photography: Chase Daniel
Идея дизайна: кухня в стиле кантри с обеденным столом, фасадами в стиле шейкер, белыми фасадами, мраморной столешницей, светлым паркетным полом, белой столешницей и барной стойкой
Идея дизайна: кухня в стиле кантри с обеденным столом, фасадами в стиле шейкер, белыми фасадами, мраморной столешницей, светлым паркетным полом, белой столешницей и барной стойкой

Keep large spaces bright and airy with built-in white cabinets, hardwood floors, and classic fixtures. These built-ins provide attractive storage space without clutter.
Design: Wesley-Wayne Interiors
Photo: Stephen Karlisch
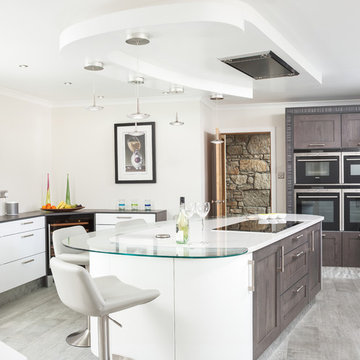
Neale smith photography
Пример оригинального дизайна: кухня в стиле неоклассика (современная классика) с фасадами в стиле шейкер, темными деревянными фасадами, черной техникой, островом и серым полом
Пример оригинального дизайна: кухня в стиле неоклассика (современная классика) с фасадами в стиле шейкер, темными деревянными фасадами, черной техникой, островом и серым полом
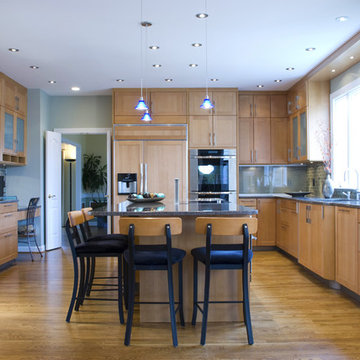
Стильный дизайн: кухня в современном стиле с фасадами в стиле шейкер, фасадами цвета дерева среднего тона, серым фартуком, фартуком из стекла и техникой под мебельный фасад - последний тренд
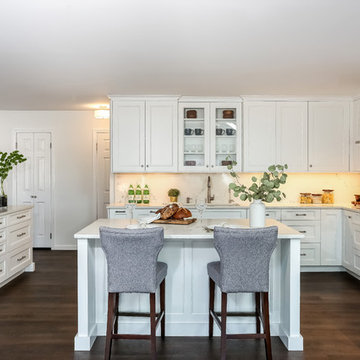
Bilotta designer David Arnoff and Leia Ward from LTW Design worked as a team on this complete kitchen renovation. As you can see from the before and after photos they decided to remove walls to create an open floor plan. The addition of new floors created a seamless flow from the kitchen into the adjacent family room and dining room. They opted for an all-white color palette for the Bilotta cabinetry and countertops. The countertops and backsplash are both a natural quartz from Aurea Stone. They selected the “Phidias” color which is primarily white with some grey veining. Stainless steel or paneled appliances are by Miele, GE, LG Fisher Paykel and Zephyr. Two islands give enough seating for a group gathering and more drawers for storage while keeping the open floor plan.
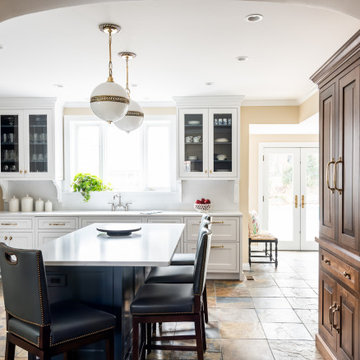
Light filled kitchen by Karen Korn Interiors. Photography by Karen Palmer Photography. A gracious kitchen with beautiful hardware and details. A mix of cabinetry in walnut, blue, and white.
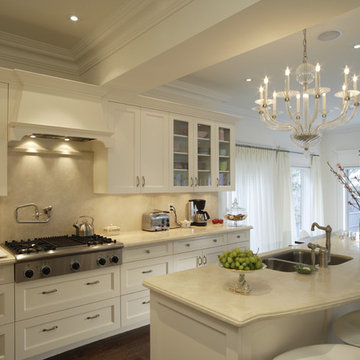
Источник вдохновения для домашнего уюта: кухня в классическом стиле с двойной мойкой, белыми фасадами, бежевым фартуком, техникой из нержавеющей стали, фартуком из каменной плиты, фасадами в стиле шейкер и барной стойкой
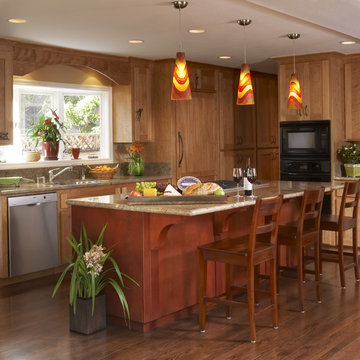
Пример оригинального дизайна: параллельная кухня в современном стиле с фасадами в стиле шейкер, фасадами цвета дерева среднего тона, черной техникой и барной стойкой
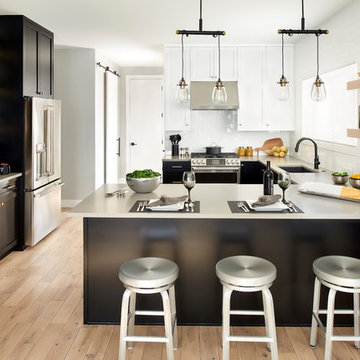
Пример оригинального дизайна: п-образная кухня среднего размера в стиле неоклассика (современная классика) с одинарной мойкой, фасадами в стиле шейкер, черными фасадами, столешницей из кварцевого агломерата, белым фартуком, техникой из нержавеющей стали, полуостровом, серой столешницей, фартуком из плитки кабанчик, светлым паркетным полом и барной стойкой
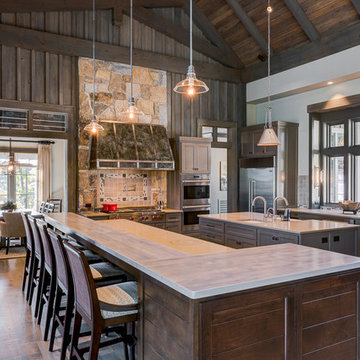
Идея дизайна: кухня в стиле рустика с врезной мойкой, фасадами в стиле шейкер, серыми фасадами, разноцветным фартуком, техникой из нержавеющей стали, двумя и более островами, темным паркетным полом, барной стойкой и окном
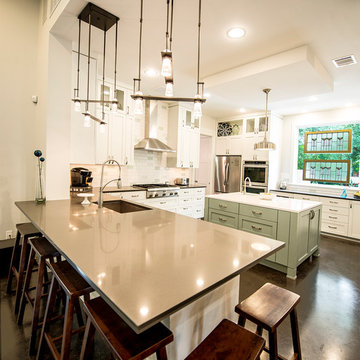
Mezger Homes
На фото: кухня в стиле неоклассика (современная классика) с фасадами в стиле шейкер, белым фартуком, фартуком из плитки кабанчик, техникой из нержавеющей стали и барной стойкой с
На фото: кухня в стиле неоклассика (современная классика) с фасадами в стиле шейкер, белым фартуком, фартуком из плитки кабанчик, техникой из нержавеющей стали и барной стойкой с
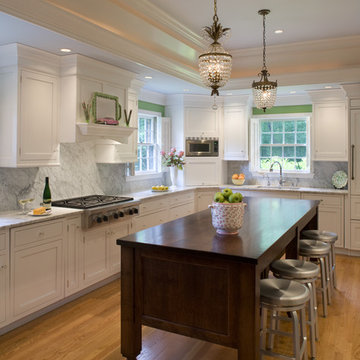
Kitchen and complete 1st floor renovation. Custom white kitchen cabinets with inset doors and white marble countertop and marble backsplash. Custom walnut island with walnut countertop. Photo by: Thom Thompson Photography
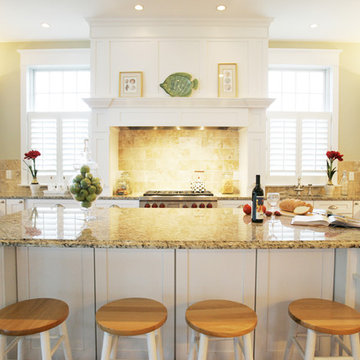
Идея дизайна: кухня в классическом стиле с гранитной столешницей, фасадами в стиле шейкер, белыми фасадами, бежевым фартуком и барной стойкой
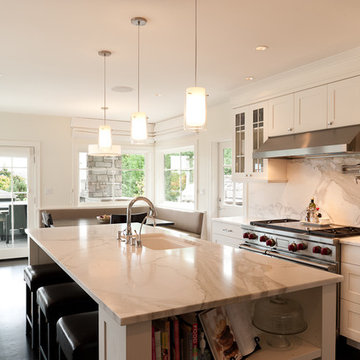
Свежая идея для дизайна: кухня в стиле неоклассика (современная классика) с фасадами в стиле шейкер, мраморной столешницей, обеденным столом, врезной мойкой, белым фартуком, техникой из нержавеющей стали, темным паркетным полом, фартуком из мрамора, черно-белыми фасадами и барной стойкой - отличное фото интерьера
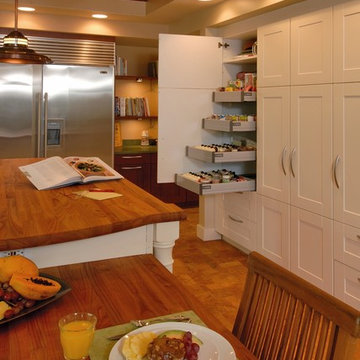
Photography: Augie Salbosa
Kitchen remodel
Sub-Zero / Wolf appliances
Butcher countertop
Studio Becker Cabinetry
Cork flooring
Ice Stone countertop
Glass backsplash
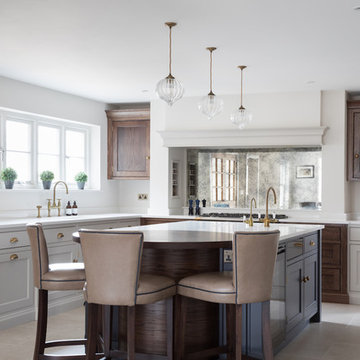
We work on projects all shapes and sizes at H|M and all ages too: from Tudor manor houses to new build properties, every property comes with a unique set of attributes and challenges along the way. One of the most important things to us and our clients with the design of the kitchen, utility and boot room at the Willow House project was to ensure a good flow between the different zones and that the overall space suited the scale and proportion of the building. It’s hard enough for clients to visualise how a kitchen will look in an existing home, let alone in a building that doesn’t exist yet. Scale and proportion are so key to a successful kitchen design and the false chimney we designed and built in the kitchen not only houses the Lacanche range cooker but also provides a focal point that helps to ground the overall design. The antique effect mirror splashback helps to bounce the light back across the room and either side of the false chimney are wall cabinets providing additional storage space with useable countertop space below.
Photo Credit - Paul Craig
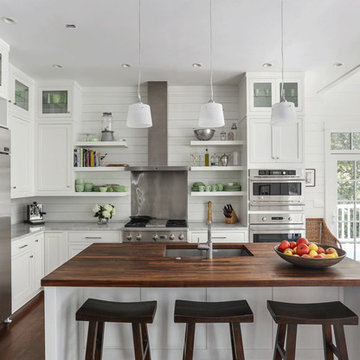
ullivan's Island Home Renovation by Diament Builder Interior Design by Amy Trowman Design, Charleston, SC
Идея дизайна: угловая кухня в морском стиле с обеденным столом, одинарной мойкой, фасадами в стиле шейкер, белыми фасадами, деревянной столешницей, техникой из нержавеющей стали и барной стойкой
Идея дизайна: угловая кухня в морском стиле с обеденным столом, одинарной мойкой, фасадами в стиле шейкер, белыми фасадами, деревянной столешницей, техникой из нержавеющей стали и барной стойкой
Кухня с фасадами в стиле шейкер – фото дизайна интерьера
7