Кухня с фасадами в стиле шейкер – фото дизайна интерьера
Сортировать:
Бюджет
Сортировать:Популярное за сегодня
61 - 80 из 627 фото
1 из 5
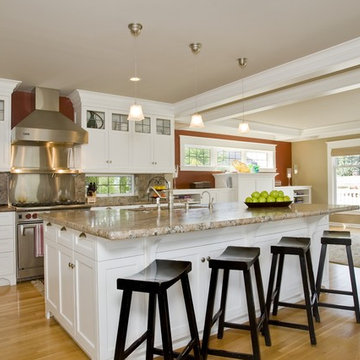
Kitchen remodel in early 1900s home, includes granite countertops and backsplash, oak flooring, painted custom cabinetry.
Photo credit - Digital Home Show
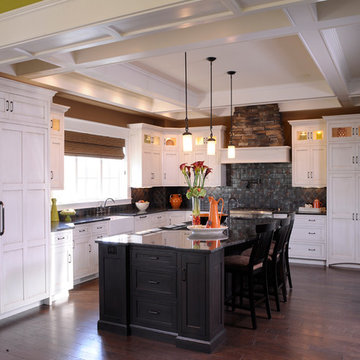
Идея дизайна: угловая кухня в классическом стиле с белыми фасадами, черным фартуком, обеденным столом, фасадами в стиле шейкер, техникой из нержавеющей стали, темным паркетным полом, островом, черной столешницей, кессонным потолком и с полувстраиваемой мойкой (с передним бортиком)
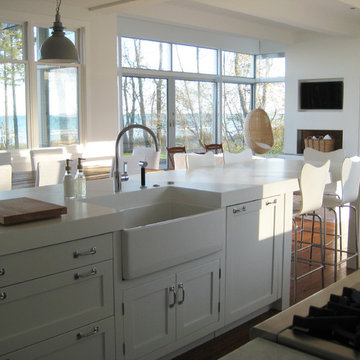
Источник вдохновения для домашнего уюта: параллельная кухня-гостиная в морском стиле с с полувстраиваемой мойкой (с передним бортиком), фасадами в стиле шейкер, белыми фасадами, столешницей из акрилового камня, белым фартуком, техникой из нержавеющей стали, паркетным полом среднего тона, островом, коричневым полом, белой столешницей и барной стойкой
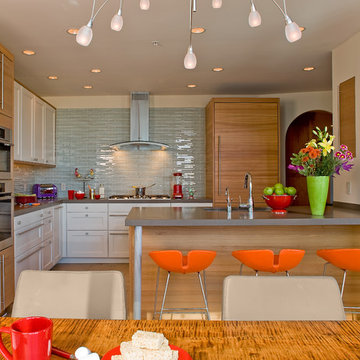
Источник вдохновения для домашнего уюта: угловая кухня в современном стиле с техникой под мебельный фасад, врезной мойкой, фасадами в стиле шейкер, белыми фасадами, столешницей из кварцевого агломерата, синим фартуком, фартуком из стеклянной плитки, обеденным столом и барной стойкой
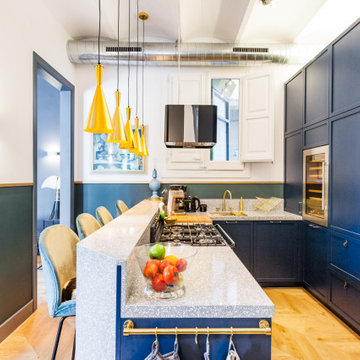
Источник вдохновения для домашнего уюта: маленькая отдельная, п-образная кухня в средиземноморском стиле с врезной мойкой, фасадами в стиле шейкер, синими фасадами, техникой из нержавеющей стали, полуостровом, серой столешницей, сводчатым потолком и барной стойкой для на участке и в саду

Southwestern Kitchen in blue and white featuring hand painted ceramic tile, chimney style plaster vent hood, granite and wood countertops
Photography: Michael Hunter Photography
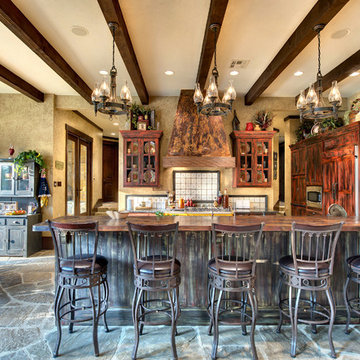
Kitchen Bar,
photo by VJ Arizpe
Свежая идея для дизайна: кухня в стиле рустика с обеденным столом, фасадами в стиле шейкер, искусственно-состаренными фасадами, техникой под мебельный фасад и барной стойкой - отличное фото интерьера
Свежая идея для дизайна: кухня в стиле рустика с обеденным столом, фасадами в стиле шейкер, искусственно-состаренными фасадами, техникой под мебельный фасад и барной стойкой - отличное фото интерьера
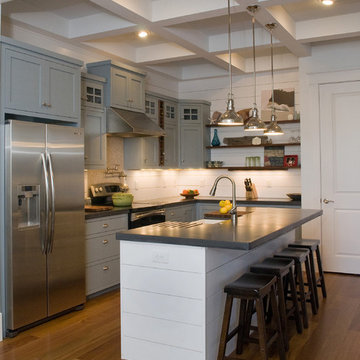
photos by G. Frank Hart
Пример оригинального дизайна: угловая кухня в классическом стиле с техникой из нержавеющей стали, с полувстраиваемой мойкой (с передним бортиком), серыми фасадами, столешницей из бетона, фасадами в стиле шейкер и барной стойкой
Пример оригинального дизайна: угловая кухня в классическом стиле с техникой из нержавеющей стали, с полувстраиваемой мойкой (с передним бортиком), серыми фасадами, столешницей из бетона, фасадами в стиле шейкер и барной стойкой
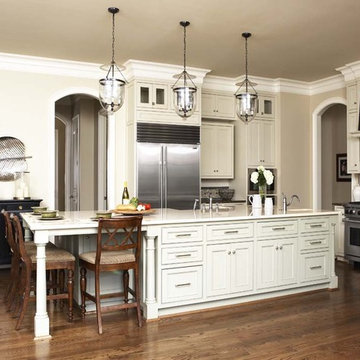
Among the standout elements of this home is the kitchen, featuring Wolf and Sub-Zero appliances.
Materials of Note:
Walker Zanger and Iron Gate tile; Wolf and Sub-Zero appliances; marble and granite countertops throughout home; lighting from Remains; cast-stone mantel in living room; custom stained glass inserts in master bathroom
Rachael Boling Photography
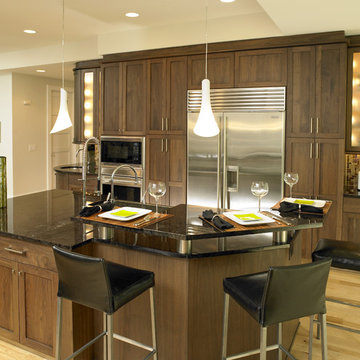
Walnut cabinetry with radius cabinets, stainless steel toe kick
Пример оригинального дизайна: кухня в современном стиле с фасадами в стиле шейкер, техникой из нержавеющей стали и барной стойкой
Пример оригинального дизайна: кухня в современном стиле с фасадами в стиле шейкер, техникой из нержавеющей стали и барной стойкой
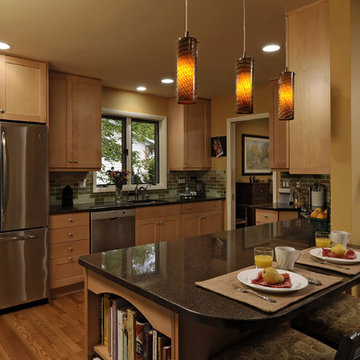
На фото: параллельная кухня в классическом стиле с техникой из нержавеющей стали, фасадами в стиле шейкер, фасадами цвета дерева среднего тона, разноцветным фартуком и фартуком из плитки кабанчик с
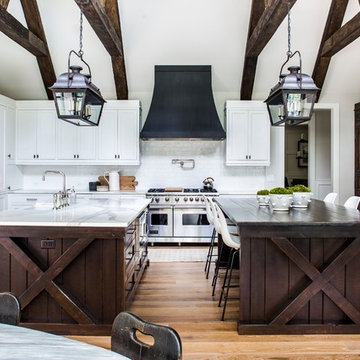
Jeff Herr Photography
На фото: кухня в морском стиле с обеденным столом, фасадами в стиле шейкер, белыми фасадами, белым фартуком, паркетным полом среднего тона, двумя и более островами, белой столешницей и техникой под мебельный фасад с
На фото: кухня в морском стиле с обеденным столом, фасадами в стиле шейкер, белыми фасадами, белым фартуком, паркетным полом среднего тона, двумя и более островами, белой столешницей и техникой под мебельный фасад с
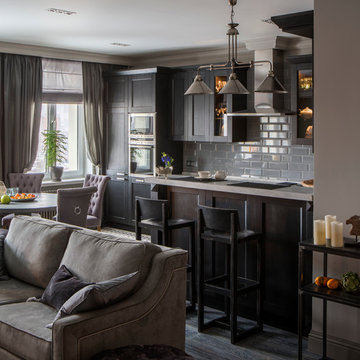
На фото: параллельная кухня-гостиная в классическом стиле с фасадами в стиле шейкер, черными фасадами, серым фартуком, фартуком из плитки кабанчик, техникой из нержавеющей стали, полуостровом и барной стойкой
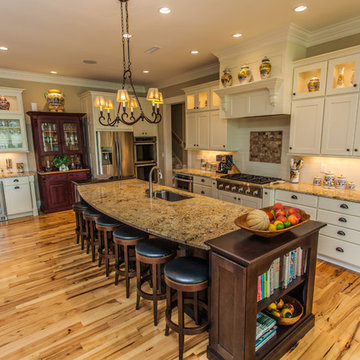
Tom Peterson, Lemonstripe
На фото: параллельная кухня среднего размера в классическом стиле с обеденным столом, фасадами в стиле шейкер, белыми фасадами, светлым паркетным полом, островом, врезной мойкой, гранитной столешницей, белым фартуком, фартуком из плитки кабанчик, техникой из нержавеющей стали, бежевым полом и барной стойкой
На фото: параллельная кухня среднего размера в классическом стиле с обеденным столом, фасадами в стиле шейкер, белыми фасадами, светлым паркетным полом, островом, врезной мойкой, гранитной столешницей, белым фартуком, фартуком из плитки кабанчик, техникой из нержавеющей стали, бежевым полом и барной стойкой
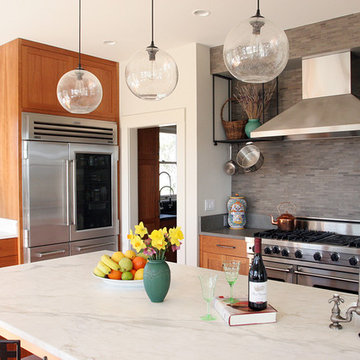
Идея дизайна: кухня в стиле неоклассика (современная классика) с фасадами в стиле шейкер, фасадами цвета дерева среднего тона, техникой из нержавеющей стали, серым фартуком и барной стойкой
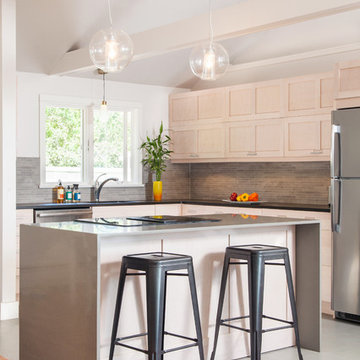
Complete Home Renovation- Cottage Transformed to Urban Chic Oasis - 50 Shades of Green
In this top to bottom remodel, ‘g’ transformed this simple ranch into a stunning contemporary with an open floor plan in 50 Shades of Green – and many, many tones of grey. From the whitewashed kitchen cabinets, to the grey cork floor, bathroom tiling, and recycled glass counters, everything in the home is sustainable, stylish and comes together in a sleek arrangement of subtle tones. The horizontal wall cabinets open up on a pneumatic hinge adding interesting lines to the kitchen as it looks over the dining and living rooms. In the bathrooms and bedrooms, the bamboo floors and textured tiling all lend to this relaxing yet elegant setting.
Cutrona Photography
Canyon Creek Cabinetry
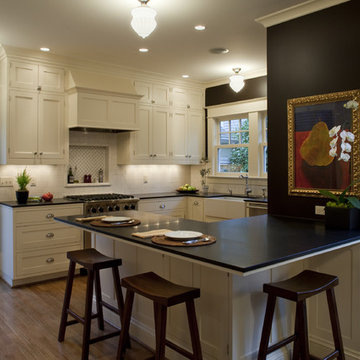
Remodel of a historical home in the Forest Park district.
Идея дизайна: п-образная кухня в классическом стиле с с полувстраиваемой мойкой (с передним бортиком), фасадами в стиле шейкер, бежевыми фасадами, фартуком из плитки кабанчик и барной стойкой
Идея дизайна: п-образная кухня в классическом стиле с с полувстраиваемой мойкой (с передним бортиком), фасадами в стиле шейкер, бежевыми фасадами, фартуком из плитки кабанчик и барной стойкой

This client came to us with a very clear vision of what she wanted, but she needed help to refine and execute the design. At our first meeting she described her style as somewhere between modern rustic and ‘granny chic’ – she likes cozy spaces with nods to the past, but also wanted to blend that with the more contemporary tastes of her husband and children. Functionally, the old layout was less than ideal with an oddly placed 3-sided fireplace and angled island creating traffic jams in and around the kitchen. By creating a U-shaped layout, we clearly defined the chef’s domain and created a circulation path that limits disruptions in the heart of the kitchen. While still an open concept, the black cabinets, bar height counter and change in flooring all add definition to the space. The vintage inspired black and white tile is a nod to the past while the black stainless range and matte black faucet are unmistakably modern.
High on our client’s wish list was eliminating upper cabinets and keeping the countertops clear. In order to achieve this, we needed to ensure there was ample room in the base cabinets and reconfigured pantry for items typically stored above. The full height tile backsplash evokes exposed brick and serves as the backdrop for the custom wood-clad hood and decorative brass sconces – a perfect blend of rustic, modern and chic. Black and brass elements are repeated throughout the main floor in new hardware, lighting, and open shelves as well as the owners’ curated collection of family heirlooms and furnishings. In addition to renovating the kitchen, we updated the entire first floor with refinished hardwoods, new paint, wainscoting, wallcovering and beautiful new stained wood doors. Our client had been dreaming and planning this kitchen for 17 years and we’re thrilled we were able to bring it to life.
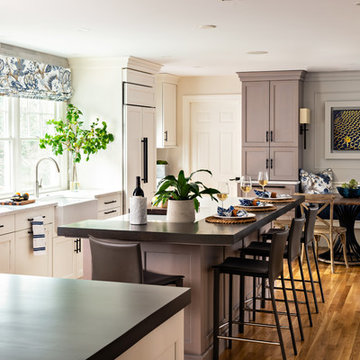
На фото: кухня в стиле неоклассика (современная классика) с обеденным столом, с полувстраиваемой мойкой (с передним бортиком), фасадами в стиле шейкер, белыми фасадами, серым фартуком, фартуком из плитки кабанчик, техникой под мебельный фасад, паркетным полом среднего тона, островом, белой столешницей и мойкой у окна с
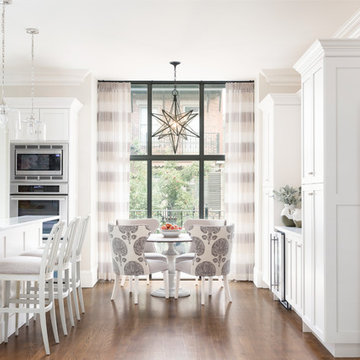
Photo: Samara Vise Photography
На фото: кухня в классическом стиле с обеденным столом, фасадами в стиле шейкер, белыми фасадами, техникой из нержавеющей стали, темным паркетным полом, коричневым полом и барной стойкой с
На фото: кухня в классическом стиле с обеденным столом, фасадами в стиле шейкер, белыми фасадами, техникой из нержавеющей стали, темным паркетным полом, коричневым полом и барной стойкой с
Кухня с фасадами в стиле шейкер – фото дизайна интерьера
4