Кухня с фасадами цвета дерева среднего тона и зеленой столешницей – фото дизайна интерьера
Сортировать:
Бюджет
Сортировать:Популярное за сегодня
161 - 180 из 598 фото
1 из 3
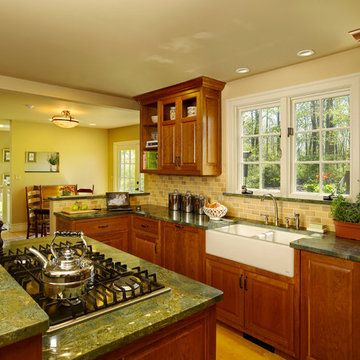
The granite countertops and farmhouse sink help create a traditionally styled kitchen by Meadowlark Design + Build of Ann Arbor, MI
Стильный дизайн: большая п-образная кухня в классическом стиле с обеденным столом, с полувстраиваемой мойкой (с передним бортиком), фасадами с выступающей филенкой, фасадами цвета дерева среднего тона, гранитной столешницей, бежевым фартуком, фартуком из керамической плитки, техникой из нержавеющей стали, светлым паркетным полом, островом, бежевым полом и зеленой столешницей - последний тренд
Стильный дизайн: большая п-образная кухня в классическом стиле с обеденным столом, с полувстраиваемой мойкой (с передним бортиком), фасадами с выступающей филенкой, фасадами цвета дерева среднего тона, гранитной столешницей, бежевым фартуком, фартуком из керамической плитки, техникой из нержавеющей стали, светлым паркетным полом, островом, бежевым полом и зеленой столешницей - последний тренд
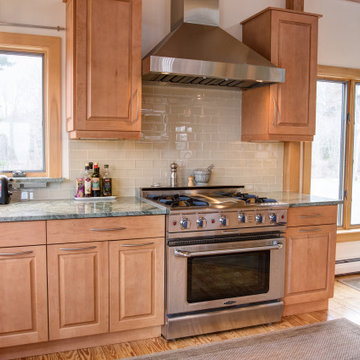
This Maine home kitchen has custom lighting solutions throughout, including the range hood and under cabinet lighting
Источник вдохновения для домашнего уюта: параллельная кухня-гостиная в современном стиле с врезной мойкой, фасадами цвета дерева среднего тона, бежевым фартуком, фартуком из керамической плитки, техникой из нержавеющей стали, паркетным полом среднего тона, бежевым полом и зеленой столешницей
Источник вдохновения для домашнего уюта: параллельная кухня-гостиная в современном стиле с врезной мойкой, фасадами цвета дерева среднего тона, бежевым фартуком, фартуком из керамической плитки, техникой из нержавеющей стали, паркетным полом среднего тона, бежевым полом и зеленой столешницей
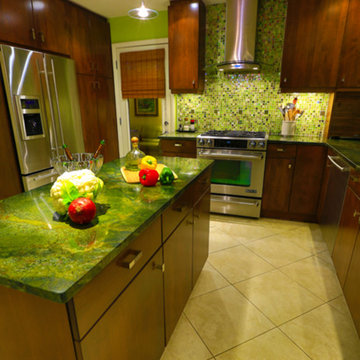
Идея дизайна: п-образная кухня среднего размера в стиле фьюжн с врезной мойкой, плоскими фасадами, фасадами цвета дерева среднего тона, зеленым фартуком, фартуком из стеклянной плитки, техникой из нержавеющей стали, полом из керамической плитки, островом, бежевым полом и зеленой столешницей
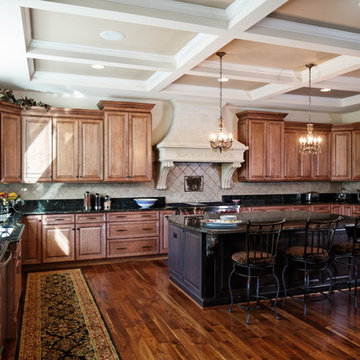
Идея дизайна: огромная отдельная, п-образная кухня в классическом стиле с врезной мойкой, фасадами с выступающей филенкой, фасадами цвета дерева среднего тона, мраморной столешницей, бежевым фартуком, фартуком из известняка, техникой из нержавеющей стали, паркетным полом среднего тона, островом, коричневым полом и зеленой столешницей
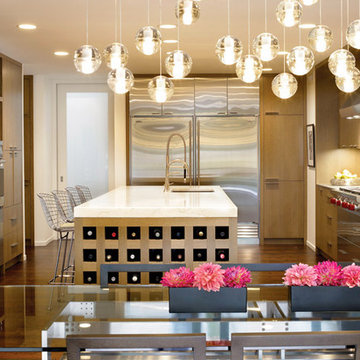
GLP Inc. dba Gary Lee Partners
Источник вдохновения для домашнего уюта: большая п-образная кухня в современном стиле с обеденным столом, одинарной мойкой, плоскими фасадами, фасадами цвета дерева среднего тона, столешницей из кварцита, техникой из нержавеющей стали, темным паркетным полом, островом, фартуком из металлической плитки, коричневым полом, фартуком цвета металлик и зеленой столешницей
Источник вдохновения для домашнего уюта: большая п-образная кухня в современном стиле с обеденным столом, одинарной мойкой, плоскими фасадами, фасадами цвета дерева среднего тона, столешницей из кварцита, техникой из нержавеющей стали, темным паркетным полом, островом, фартуком из металлической плитки, коричневым полом, фартуком цвета металлик и зеленой столешницей
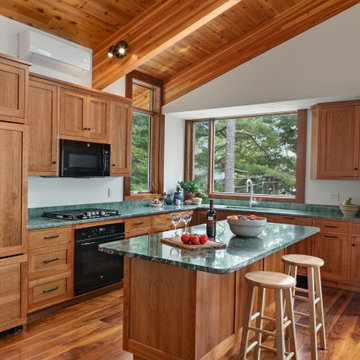
Headland is a NextHouse, situated to take advantage of the site’s panoramic ocean views while still providing privacy from the neighboring property. The home’s solar orientation provides passive solar heat gains in the winter while the home’s deep overhangs provide shade for the large glass windows in the summer. The mono-pitch roof was strategically designed to slope up towards the ocean to maximize daylight and the views.
The exposed post and beam construction allows for clear, open spaces throughout the home, but also embraces a connection with the land to invite the outside in. The aluminum clad windows, fiber cement siding and cedar trim facilitate lower maintenance without compromising the home’s quality or aesthetic.
The homeowners wanted to create a space that welcomed guests for frequent family gatherings. Acorn Deck House Company obliged by designing the home with a focus on indoor and outdoor entertaining spaces with a large, open great room and kitchen, expansive decks and a flexible layout to accommodate visitors. There is also a private master suite and roof deck, which showcases the views while maintaining privacy.

The kitchen island is multi-purposed with seating for socializing, storage, and a microwave oven shelf. An integrated panelized refrigerator gives this kitchen a tailored look.
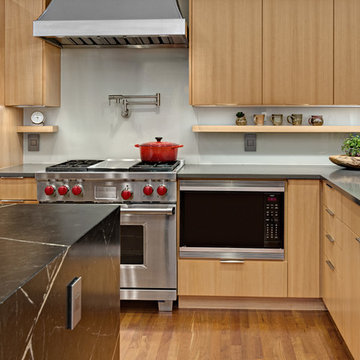
На фото: угловая кухня среднего размера в современном стиле с обеденным столом, врезной мойкой, плоскими фасадами, фасадами цвета дерева среднего тона, столешницей из талькохлорита, зеленым фартуком, фартуком из стекла, техникой из нержавеющей стали, паркетным полом среднего тона, островом, оранжевым полом и зеленой столешницей
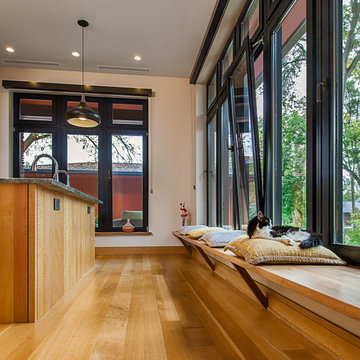
Custom cabinetry using woods from the clients mill in Michigan Specialty windows both tilt and swivel.
Design and Construction by Meadowlark Design + Build. Photography by Jeff Garland. Custom copper vent hood by Drew Kyte of Kyte Metalwerks.
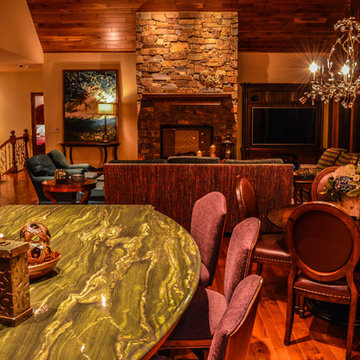
Photography by Jon Haworth
Стильный дизайн: кухня-гостиная в классическом стиле с врезной мойкой, фасадами с утопленной филенкой, фасадами цвета дерева среднего тона, мраморной столешницей, зеленым фартуком, фартуком из мрамора, техникой под мебельный фасад, паркетным полом среднего тона, островом, коричневым полом и зеленой столешницей - последний тренд
Стильный дизайн: кухня-гостиная в классическом стиле с врезной мойкой, фасадами с утопленной филенкой, фасадами цвета дерева среднего тона, мраморной столешницей, зеленым фартуком, фартуком из мрамора, техникой под мебельный фасад, паркетным полом среднего тона, островом, коричневым полом и зеленой столешницей - последний тренд
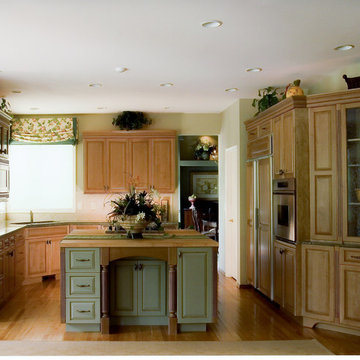
На фото: п-образная кухня среднего размера в классическом стиле с врезной мойкой, фасадами с выступающей филенкой, белым фартуком, фартуком из керамической плитки, техникой под мебельный фасад, паркетным полом среднего тона, островом, коричневым полом, фасадами цвета дерева среднего тона, гранитной столешницей и зеленой столешницей с
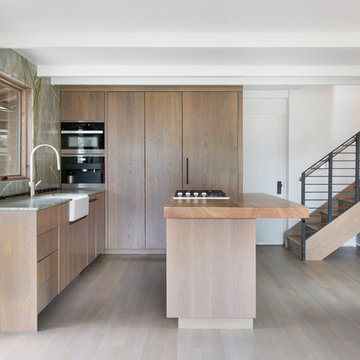
Blurring the line between indoors and out, Ayers Green Granite on the walls and a custom wood Island Top by David Allen Collection echoes the trees surrounding this cottage in the woods.
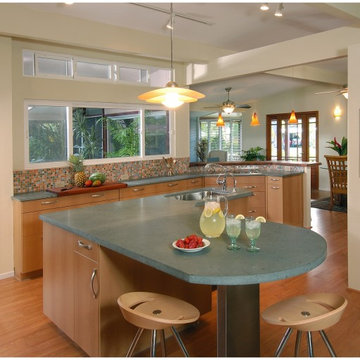
Свежая идея для дизайна: кухня в современном стиле с обеденным столом, врезной мойкой, плоскими фасадами, фасадами цвета дерева среднего тона, разноцветным фартуком, фартуком из плитки мозаики и зеленой столешницей - отличное фото интерьера
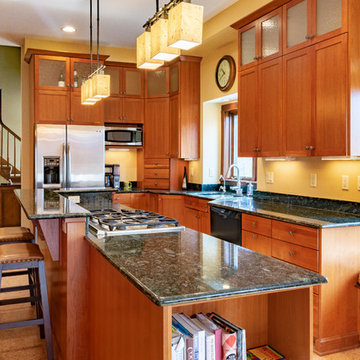
Jen Patselas Photography
На фото: большая угловая кухня в стиле кантри с врезной мойкой, фасадами в стиле шейкер, фасадами цвета дерева среднего тона, гранитной столешницей, техникой из нержавеющей стали, пробковым полом, островом и зеленой столешницей с
На фото: большая угловая кухня в стиле кантри с врезной мойкой, фасадами в стиле шейкер, фасадами цвета дерева среднего тона, гранитной столешницей, техникой из нержавеющей стали, пробковым полом, островом и зеленой столешницей с
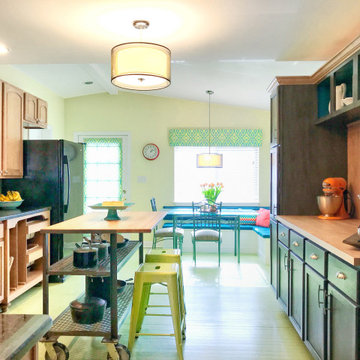
To keep this kitchen expansion within budget the existing cabinets and Ubatuba granite were kept, but moved to one side of the kitchen. This left the west wall available to create a 9' long custom hutch. Stock, unfinished cabinets from Menard's were used and painted with the appearance of a dark stain, which balances the dark granite on the opposite wall. The butcher block top is from IKEA. The crown and headboard are from Menard's and stained to match the cabinets on the opposite wall.
Walls are a light spring green and the wood flooring is painted in a slightly deeper deck paint. The budget did not allow for all new matching flooring so new unfinished hardwoods were added in the addition and the entire kitchen floor was painted. It's a great fit for this 1947 Cape Cod family home.
The island was custom built with flexibility in mind. It can be rolled anywhere in the room and also offers an overhang counter for seating.
Appliances are all new. The black works very well with the dark granite countertops.
The client retained their dining table but an L-shaped bench with storage was build to maximize seating during their frequent entertaining.
The home did not previously have access to the backyard from the back of the house. The expansion included a new back door that leads to a large deck. Just beyond the fridge on the left, a laundry area was added, relocating it from the unfinished basement.
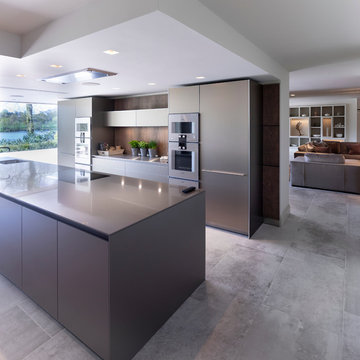
The total re design & interior layout of this expansive lakeside luxury mansion home by Llama Group and Janey Butler Interiors. With stunning B3 Bulthaup Kitchen with Large Pantry and hidden Bulthaup Home bar.. With stunning Janey Butler Interiors furniture design and style throughout. Lake View House can be viewed on the projects page of the Llama Group Website.
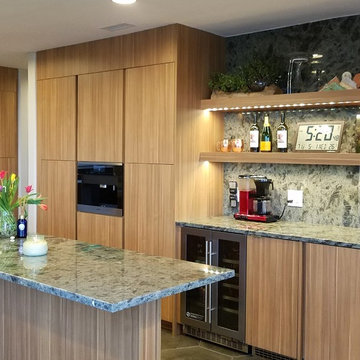
Eclipse cabinets finished in Arizona Cypress textured laminate. Soffits finished to match cabinetry and flush with cabinetry. 18" Miele fully integrated freezer and 30" Miele fully integrated refrigerator. Vertical channel between appliances to open appliances without external hardware. Miele coffee center, and 30" warming drawer. Miele 36" induction cook top with Miele 36" downdraft. 18" Scottsman ice maker with custom panel, Danby 24" beverage center.
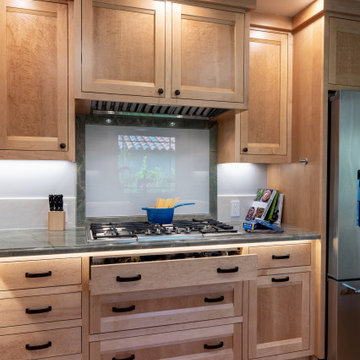
На фото: прямая кухня среднего размера в стиле неоклассика (современная классика) с обеденным столом, двойной мойкой, фасадами в стиле шейкер, фасадами цвета дерева среднего тона, столешницей из кварцевого агломерата, зеленым фартуком, фартуком из стекла, техникой из нержавеющей стали, паркетным полом среднего тона и зеленой столешницей с
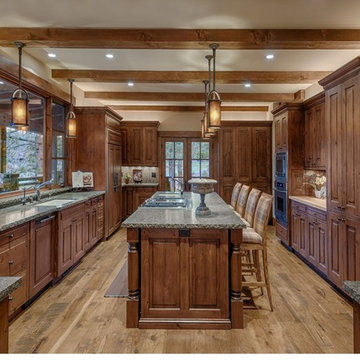
Пример оригинального дизайна: большая отдельная, параллельная кухня в стиле кантри с врезной мойкой, фасадами цвета дерева среднего тона, гранитной столешницей, зеленым фартуком, фартуком из каменной плиты, техникой из нержавеющей стали, светлым паркетным полом, островом и зеленой столешницей
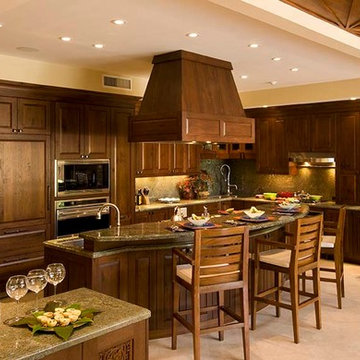
http://www.franzenphotography.com/
Источник вдохновения для домашнего уюта: п-образная кухня-гостиная среднего размера в морском стиле с фасадами с выступающей филенкой, фасадами цвета дерева среднего тона, гранитной столешницей, зеленым фартуком, фартуком из каменной плиты, техникой под мебельный фасад, полом из травертина, островом, бежевым полом, зеленой столешницей и врезной мойкой
Источник вдохновения для домашнего уюта: п-образная кухня-гостиная среднего размера в морском стиле с фасадами с выступающей филенкой, фасадами цвета дерева среднего тона, гранитной столешницей, зеленым фартуком, фартуком из каменной плиты, техникой под мебельный фасад, полом из травертина, островом, бежевым полом, зеленой столешницей и врезной мойкой
Кухня с фасадами цвета дерева среднего тона и зеленой столешницей – фото дизайна интерьера
9