Кухня с фасадами цвета дерева среднего тона и зеленой столешницей – фото дизайна интерьера
Сортировать:
Бюджет
Сортировать:Популярное за сегодня
121 - 140 из 598 фото
1 из 3
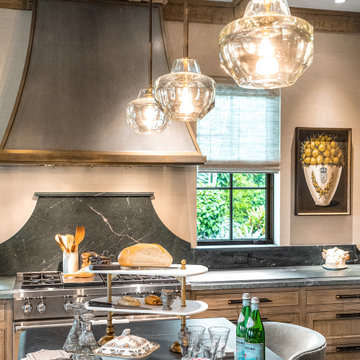
На фото: огромная кухня: освещение в стиле неоклассика (современная классика) с обеденным столом, с полувстраиваемой мойкой (с передним бортиком), фасадами с утопленной филенкой, фасадами цвета дерева среднего тона, столешницей из талькохлорита, техникой из нержавеющей стали, темным паркетным полом, двумя и более островами, коричневым полом, зеленой столешницей и балками на потолке с
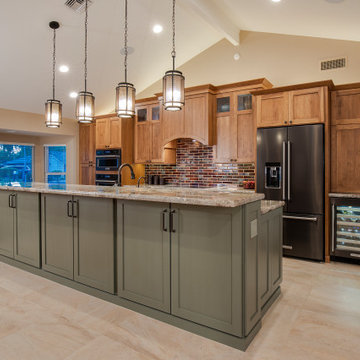
На фото: большая параллельная кухня в стиле кантри с обеденным столом, двойной мойкой, фасадами в стиле шейкер, гранитной столешницей, красным фартуком, фартуком из керамической плитки, черной техникой, полом из керамогранита, островом, бежевым полом, зеленой столешницей и фасадами цвета дерева среднего тона с
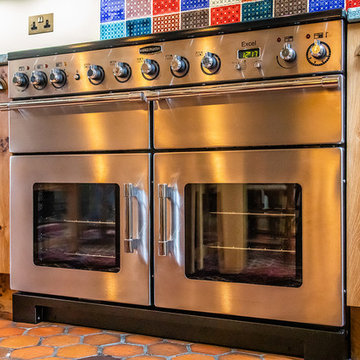
Стильный дизайн: п-образная кухня среднего размера в классическом стиле с обеденным столом, двойной мойкой, фасадами в стиле шейкер, фасадами цвета дерева среднего тона, стеклянной столешницей, разноцветным фартуком, фартуком из стеклянной плитки, белой техникой, полом из терракотовой плитки, оранжевым полом и зеленой столешницей без острова - последний тренд
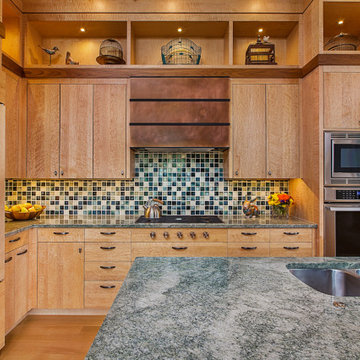
Custom cabinetry using woods from the clients mill in Michigan A custom copper vent hood mimics the fireplace design.
Design and Construction by Meadowlark Design + Build. Photography by Jeff Garland. Custom copper vent hood by Drew Kyte of Kyte Metalwerks.
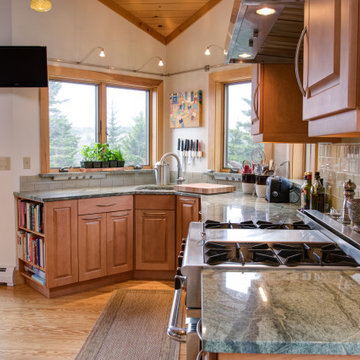
This Maine kitchen has custom lighting throughout and in the range hood.
Пример оригинального дизайна: параллельная кухня-гостиная в современном стиле с врезной мойкой, фасадами цвета дерева среднего тона, бежевым фартуком, фартуком из керамической плитки, техникой из нержавеющей стали, паркетным полом среднего тона, бежевым полом и зеленой столешницей
Пример оригинального дизайна: параллельная кухня-гостиная в современном стиле с врезной мойкой, фасадами цвета дерева среднего тона, бежевым фартуком, фартуком из керамической плитки, техникой из нержавеющей стали, паркетным полом среднего тона, бежевым полом и зеленой столешницей
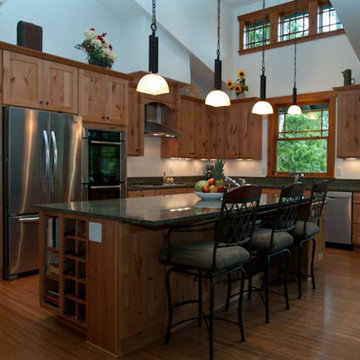
Ample room for seating provides space for a quick meal or a place to chat with the cook.
A Kitchen That Works LLC
Свежая идея для дизайна: большая угловая кухня-гостиная в стиле кантри с врезной мойкой, фасадами в стиле шейкер, фасадами цвета дерева среднего тона, гранитной столешницей, зеленым фартуком, техникой из нержавеющей стали, полом из бамбука, островом, фартуком из гранита, бежевым полом, зеленой столешницей и сводчатым потолком - отличное фото интерьера
Свежая идея для дизайна: большая угловая кухня-гостиная в стиле кантри с врезной мойкой, фасадами в стиле шейкер, фасадами цвета дерева среднего тона, гранитной столешницей, зеленым фартуком, техникой из нержавеющей стали, полом из бамбука, островом, фартуком из гранита, бежевым полом, зеленой столешницей и сводчатым потолком - отличное фото интерьера
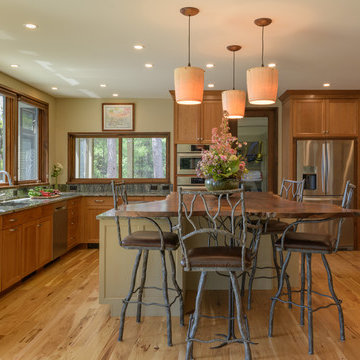
Architectural and Landscape design by Bonin Architects, www.boninarchitects.com
Photography by John W. Hession
На фото: п-образная кухня в стиле рустика с фасадами в стиле шейкер, фасадами цвета дерева среднего тона, зеленым фартуком, техникой из нержавеющей стали, паркетным полом среднего тона, островом, коричневым полом, зеленой столешницей и мойкой у окна
На фото: п-образная кухня в стиле рустика с фасадами в стиле шейкер, фасадами цвета дерева среднего тона, зеленым фартуком, техникой из нержавеющей стали, паркетным полом среднего тона, островом, коричневым полом, зеленой столешницей и мойкой у окна
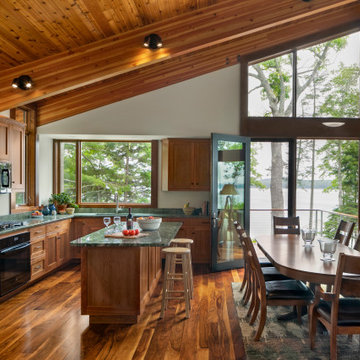
Headland is a NextHouse, situated to take advantage of the site’s panoramic ocean views while still providing privacy from the neighboring property. The home’s solar orientation provides passive solar heat gains in the winter while the home’s deep overhangs provide shade for the large glass windows in the summer. The mono-pitch roof was strategically designed to slope up towards the ocean to maximize daylight and the views.
The exposed post and beam construction allows for clear, open spaces throughout the home, but also embraces a connection with the land to invite the outside in. The aluminum clad windows, fiber cement siding and cedar trim facilitate lower maintenance without compromising the home’s quality or aesthetic.
The homeowners wanted to create a space that welcomed guests for frequent family gatherings. Acorn Deck House Company obliged by designing the home with a focus on indoor and outdoor entertaining spaces with a large, open great room and kitchen, expansive decks and a flexible layout to accommodate visitors. There is also a private master suite and roof deck, which showcases the views while maintaining privacy.

Cabana Cottage- Florida Cracker inspired kitchenette and bath house, separated by a dog-trot
Источник вдохновения для домашнего уюта: маленькая прямая кухня в стиле кантри с с полувстраиваемой мойкой (с передним бортиком), фасадами с декоративным кантом, фасадами цвета дерева среднего тона, столешницей из талькохлорита, коричневым фартуком, фартуком из дерева, светлым паркетным полом, зеленой столешницей и сводчатым потолком без острова для на участке и в саду
Источник вдохновения для домашнего уюта: маленькая прямая кухня в стиле кантри с с полувстраиваемой мойкой (с передним бортиком), фасадами с декоративным кантом, фасадами цвета дерева среднего тона, столешницей из талькохлорита, коричневым фартуком, фартуком из дерева, светлым паркетным полом, зеленой столешницей и сводчатым потолком без острова для на участке и в саду
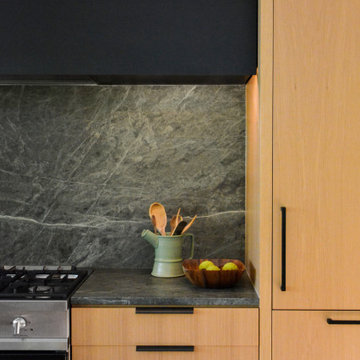
Rift-sawn white oak, a custom black metal hood, and a stone backsplash are kept intentionally simple and balanced in this dramatic modern lodge kitchen.
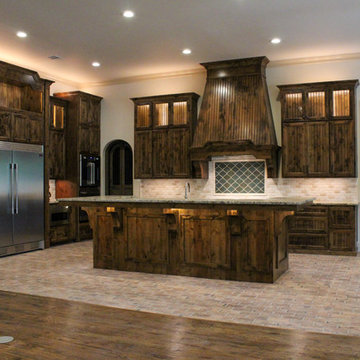
Пример оригинального дизайна: большая п-образная кухня-гостиная в классическом стиле с накладной мойкой, фасадами в стиле шейкер, фасадами цвета дерева среднего тона, гранитной столешницей, разноцветным фартуком, фартуком из каменной плитки, техникой из нержавеющей стали, полом из керамогранита, островом, разноцветным полом и зеленой столешницей
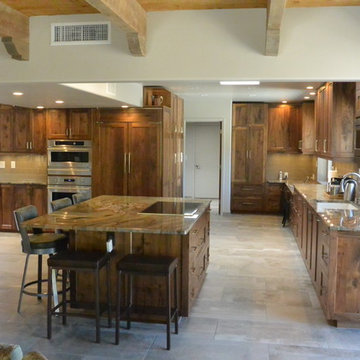
Стильный дизайн: огромная угловая кухня-гостиная в стиле неоклассика (современная классика) с врезной мойкой, фасадами в стиле шейкер, фасадами цвета дерева среднего тона, столешницей из кварцита, белым фартуком, фартуком из керамогранитной плитки, техникой под мебельный фасад, полом из керамогранита, островом, серым полом и зеленой столешницей - последний тренд

The total re design & interior layout of this expansive lakeside luxury mansion home by Llama Group and Janey Butler Interiors. Stylish B3 Bulthaup Kitchen with large pantry and hidden Bulthaup Home bar.. With stunning Janey Butler Interiors furniture design and style throughout. Lake View House can be viewed on the projects page of the Llama Group Website.
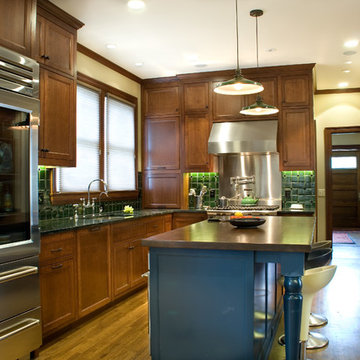
The transformation of this 1891 Queen Anne kitchen includes all the modern conveniences, including LED lighting, but keeps all the character this historic home deserves.
Photos by VUJOVICH Design Build
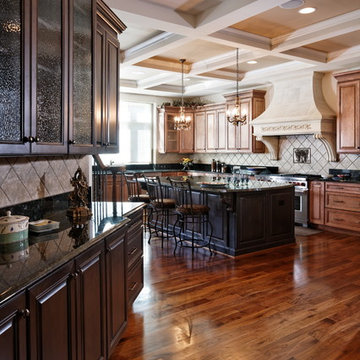
Пример оригинального дизайна: огромная отдельная, п-образная кухня в классическом стиле с врезной мойкой, фасадами с выступающей филенкой, фасадами цвета дерева среднего тона, мраморной столешницей, бежевым фартуком, фартуком из известняка, техникой из нержавеющей стали, паркетным полом среднего тона, островом, коричневым полом и зеленой столешницей
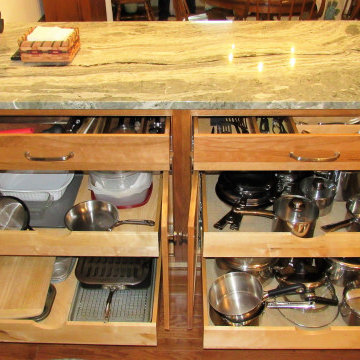
Dividers in the drawers and pull-outs beneath make a place for everything and everything fits in its place. There used to be a wall and a tiny kitchen table here; the peninsula drastically increases the kitchen's storage capacity and provides generous elbow room for two diners.

The design of this remodel of a small two-level residence in Noe Valley reflects the owner's passion for Japanese architecture. Having decided to completely gut the interior partitions, we devised a better-arranged floor plan with traditional Japanese features, including a sunken floor pit for dining and a vocabulary of natural wood trim and casework. Vertical grain Douglas Fir takes the place of Hinoki wood traditionally used in Japan. Natural wood flooring, soft green granite and green glass backsplashes in the kitchen further develop the desired Zen aesthetic. A wall to wall window above the sunken bath/shower creates a connection to the outdoors. Privacy is provided through the use of switchable glass, which goes from opaque to clear with a flick of a switch. We used in-floor heating to eliminate the noise associated with forced-air systems.
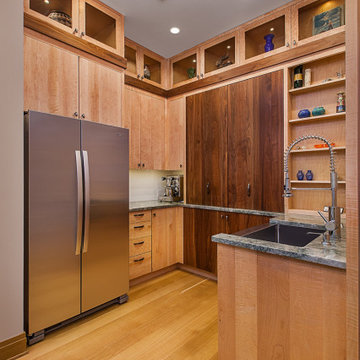
Custom cabinetry using mixed woods from the clients mill in Michigan add loads of storage capability and are a piece of art as well.
Design and Construction by Meadowlark Design + Build. Photography by Jeff Garland. Stair railing by Drew Kyte of Kyte Metalwerks.
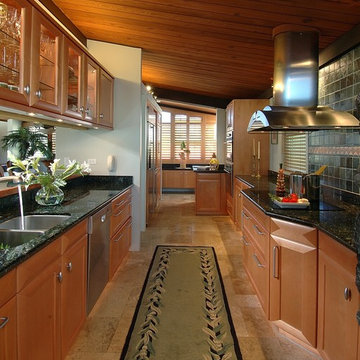
Источник вдохновения для домашнего уюта: параллельная кухня в современном стиле с стеклянными фасадами, техникой из нержавеющей стали, врезной мойкой, фасадами цвета дерева среднего тона и зеленой столешницей
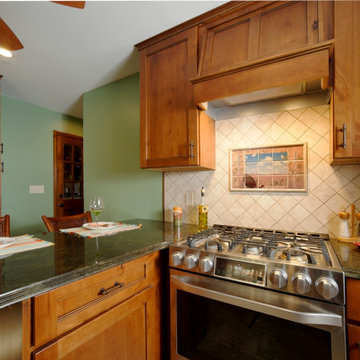
complete renovation, removed soffits, closed of two windows to breezeway, shortened one window
Стильный дизайн: маленькая отдельная, угловая кухня в стиле рустика с врезной мойкой, плоскими фасадами, фасадами цвета дерева среднего тона, гранитной столешницей, бежевым фартуком, фартуком из керамогранитной плитки, техникой из нержавеющей стали, полом из керамогранита, полуостровом, коричневым полом и зеленой столешницей для на участке и в саду - последний тренд
Стильный дизайн: маленькая отдельная, угловая кухня в стиле рустика с врезной мойкой, плоскими фасадами, фасадами цвета дерева среднего тона, гранитной столешницей, бежевым фартуком, фартуком из керамогранитной плитки, техникой из нержавеющей стали, полом из керамогранита, полуостровом, коричневым полом и зеленой столешницей для на участке и в саду - последний тренд
Кухня с фасадами цвета дерева среднего тона и зеленой столешницей – фото дизайна интерьера
7