Кухня с фасадами цвета дерева среднего тона и фартуком из сланца – фото дизайна интерьера
Сортировать:
Бюджет
Сортировать:Популярное за сегодня
61 - 80 из 438 фото
1 из 3

Свежая идея для дизайна: угловая кухня-гостиная среднего размера в классическом стиле с с полувстраиваемой мойкой (с передним бортиком), фасадами в стиле шейкер, фасадами цвета дерева среднего тона, гранитной столешницей, разноцветным фартуком, фартуком из сланца, техникой из нержавеющей стали, паркетным полом среднего тона, островом, коричневым полом и бежевой столешницей - отличное фото интерьера

Built in 1997, and featuring a lot of warmth and slate stone throughout - the design scope for this renovation was to bring in a more transitional style that would help calm down some of the existing elements, modernize and ultimately capture the serenity of living at the lake.

An Architectural and Interior Design Masterpiece! This luxurious waterfront estate resides on 4 acres of a private peninsula, surrounded by 3 sides of an expanse of water with unparalleled, panoramic views. 1500 ft of private white sand beach, private pier and 2 boat slips on Ono Harbor. Spacious, exquisite formal living room, dining room, large study/office with mahogany, built in bookshelves. Family Room with additional breakfast area. Guest Rooms share an additional Family Room. Unsurpassed Master Suite with water views of Bellville Bay and Bay St. John featuring a marble tub, custom tile outdoor shower, and dressing area. Expansive outdoor living areas showcasing a saltwater pool with swim up bar and fire pit. The magnificent kitchen offers access to a butler pantry, balcony and an outdoor kitchen with sitting area. This home features Brazilian Wood Floors and French Limestone Tiles throughout. Custom Copper handrails leads you to the crow's nest that offers 360degree views.
Photos: Shawn Seals, Fovea 360 LLC
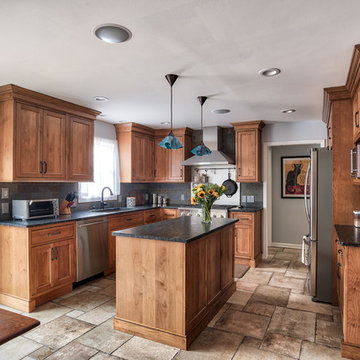
This updated updated kitchen we got rid of the peninsula and adding a large island. Materials chosen are warm and welcoming while having a slight industrial feel with stainless appliances. Cabinetry by Starmark, the wood species is alder and the doors are inset.
Chris Veith

Modern House Productions
На фото: угловая кухня-гостиная в стиле рустика с врезной мойкой, фасадами в стиле шейкер, фасадами цвета дерева среднего тона, столешницей из кварцевого агломерата, серым фартуком, техникой из нержавеющей стали, полом из сланца, островом и фартуком из сланца
На фото: угловая кухня-гостиная в стиле рустика с врезной мойкой, фасадами в стиле шейкер, фасадами цвета дерева среднего тона, столешницей из кварцевого агломерата, серым фартуком, техникой из нержавеющей стали, полом из сланца, островом и фартуком из сланца
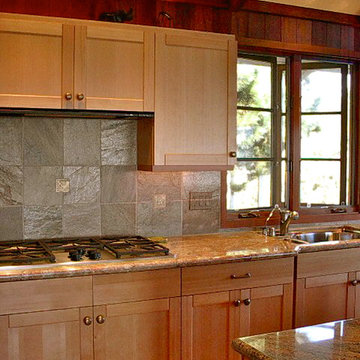
Kitchen, family, living room and powder room complete remodel. Carbonized bamboo floors laid on the diagonal, hemlock cabinetry, slate backsplash with Anne Sacks bronze center tiles, Juperana granite.
Photo by Terri Wolfson
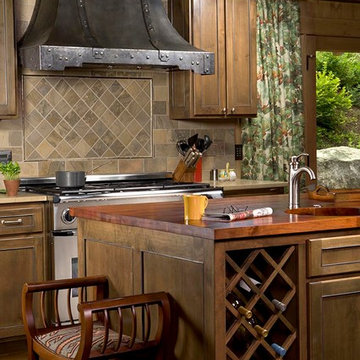
Пример оригинального дизайна: кухня в стиле рустика с фасадами с утопленной филенкой, фасадами цвета дерева среднего тона, деревянной столешницей, разноцветным фартуком, техникой из нержавеющей стали и фартуком из сланца
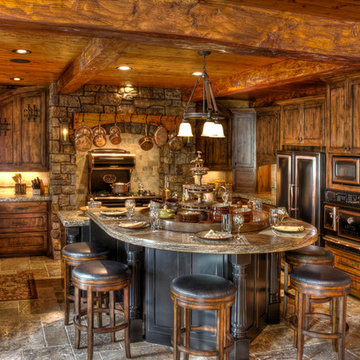
Пример оригинального дизайна: большая отдельная, п-образная кухня в классическом стиле с с полувстраиваемой мойкой (с передним бортиком), фасадами с выступающей филенкой, фасадами цвета дерева среднего тона, гранитной столешницей, разноцветным фартуком, фартуком из сланца, техникой под мебельный фасад, островом, бежевым полом и разноцветной столешницей
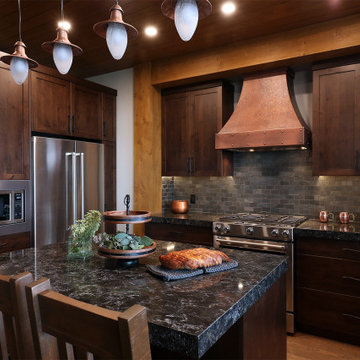
Beautiful kitchen with rustic features and copper accents. A custom copper hood fan creates a stunning feature for the home. A slate backsplash, thick countertops, and copper farmhouse sink elevate this kitchen's final look.

Our clients wanted to update their kitchen and create more storage space. They also needed a desk area in the kitchen and a display area for family keepsakes. With small children, they were not using the breakfast bar on the island, so we chose when redesigning the island to add storage instead of having the countertop overhang for seating. We extended the height of the cabinetry also. A desk area with 2 file drawers and mail sorting cubbies was created so the homeowners could have a place to organize their bills, charge their electronics, and pay bills. We also installed 2 plugs into the narrow bookcase to the right of the desk area with USB plugs for charging phones and tablets.
Our clients chose a cherry craftsman cabinet style with simple cups and knobs in brushed stainless steel. For the countertops, Silestone Copper Mist was chosen. It is a gorgeous slate blue hue with copper flecks. To compliment this choice, I custom designed this slate backsplash using multiple colors of slate. This unique, natural stone, geometric backsplash complemented the countertops and the cabinetry style perfectly.
We installed a pot filler over the cooktop and a pull-out spice cabinet to the right of the cooktop. To utilize counterspace, the microwave was installed into a wall cabinet to the right of the cooktop. We moved the sink and dishwasher into the island and placed a pull-out garbage and recycling drawer to the left of the sink. An appliance lift was also installed for a Kitchenaid mixer to be stored easily without ever having to lift it.
To improve the lighting in the kitchen and great room which has a vaulted pine tongue and groove ceiling, we designed and installed hollow beams to run the electricity through from the kitchen to the fireplace. For the island we installed 3 pendants and 4 down lights to provide ample lighting at the island. All lighting was put onto dimmer switches. We installed new down lighting along the cooktop wall. For the great room, we installed track lighting and attached it to the sides of the beams and used directional lights to provide lighting for the great room and to light up the fireplace.
The beautiful home in the woods, now has an updated, modern kitchen and fantastic lighting which our clients love.
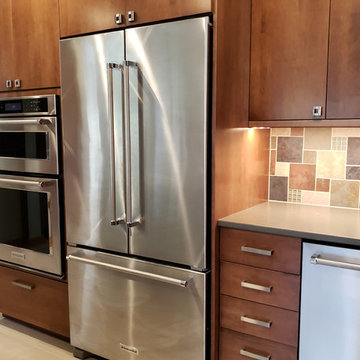
Stainless steel appliances gave the kithcen a touch of industrial flair, but where built -in for a custom look.
Photo: S. Lang
Пример оригинального дизайна: п-образная кухня среднего размера в стиле модернизм с обеденным столом, врезной мойкой, плоскими фасадами, фасадами цвета дерева среднего тона, столешницей из кварцевого агломерата, разноцветным фартуком, фартуком из сланца, техникой из нержавеющей стали, бетонным полом, островом, серым полом и серой столешницей
Пример оригинального дизайна: п-образная кухня среднего размера в стиле модернизм с обеденным столом, врезной мойкой, плоскими фасадами, фасадами цвета дерева среднего тона, столешницей из кварцевого агломерата, разноцветным фартуком, фартуком из сланца, техникой из нержавеющей стали, бетонным полом, островом, серым полом и серой столешницей
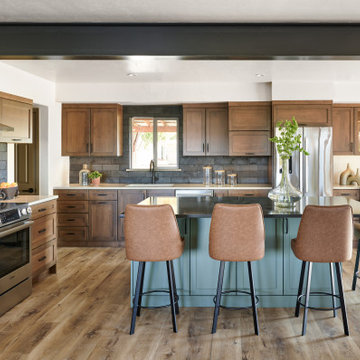
Идея дизайна: большая угловая кухня-гостиная в стиле неоклассика (современная классика) с врезной мойкой, фасадами в стиле шейкер, фасадами цвета дерева среднего тона, столешницей из кварцевого агломерата, черным фартуком, фартуком из сланца, техникой из нержавеющей стали, полом из винила, островом, разноцветным полом и черной столешницей
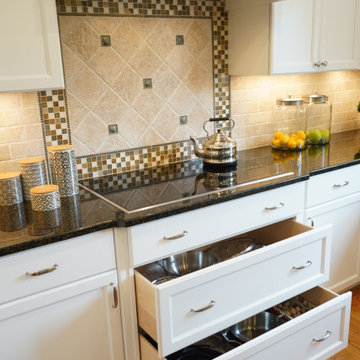
We replaced the original gas range with a clean-lined induction cooktop, Ample drawer storage below for pots and pans.
На фото: отдельная, п-образная кухня среднего размера в стиле неоклассика (современная классика) с двойной мойкой, плоскими фасадами, фасадами цвета дерева среднего тона, гранитной столешницей, бежевым фартуком, фартуком из сланца, техникой из нержавеющей стали, паркетным полом среднего тона, островом, коричневым полом и разноцветной столешницей с
На фото: отдельная, п-образная кухня среднего размера в стиле неоклассика (современная классика) с двойной мойкой, плоскими фасадами, фасадами цвета дерева среднего тона, гранитной столешницей, бежевым фартуком, фартуком из сланца, техникой из нержавеющей стали, паркетным полом среднего тона, островом, коричневым полом и разноцветной столешницей с
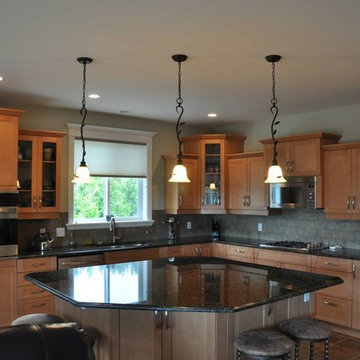
Идея дизайна: п-образная кухня среднего размера в стиле неоклассика (современная классика) с обеденным столом, накладной мойкой, фасадами в стиле шейкер, фасадами цвета дерева среднего тона, гранитной столешницей, серым фартуком, фартуком из сланца, техникой из нержавеющей стали, полом из травертина, островом и коричневым полом
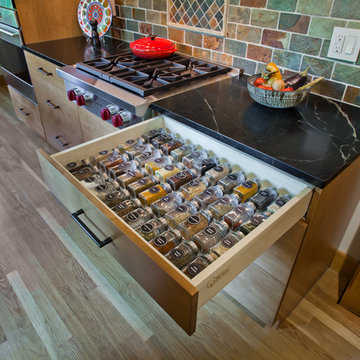
Gilbertson Photography
На фото: отдельная, угловая кухня среднего размера в классическом стиле с с полувстраиваемой мойкой (с передним бортиком), фасадами в стиле шейкер, фасадами цвета дерева среднего тона, столешницей из талькохлорита, разноцветным фартуком, фартуком из сланца, техникой под мебельный фасад, светлым паркетным полом, островом, коричневым полом и черной столешницей
На фото: отдельная, угловая кухня среднего размера в классическом стиле с с полувстраиваемой мойкой (с передним бортиком), фасадами в стиле шейкер, фасадами цвета дерева среднего тона, столешницей из талькохлорита, разноцветным фартуком, фартуком из сланца, техникой под мебельный фасад, светлым паркетным полом, островом, коричневым полом и черной столешницей

Идея дизайна: маленькая угловая кухня в стиле рустика с обеденным столом, врезной мойкой, фасадами с выступающей филенкой, фасадами цвета дерева среднего тона, гранитной столешницей, коричневым фартуком, фартуком из сланца, техникой из нержавеющей стали, полом из сланца, островом, разноцветным полом и черной столешницей для на участке и в саду
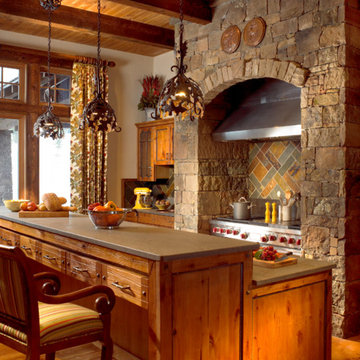
Drystack stone walls anchor the kitchen. As one of the central focuses of the home, it nourishes the soul as much as the body. Over-sized appliances accommodate gatherings of just about any size and the cabinetry and pantries all engage the fabric of the home so that they feel integral to it's identity.
Photography by Kim Sargent Photography

Пример оригинального дизайна: п-образная кухня среднего размера в стиле рустика с врезной мойкой, техникой из нержавеющей стали, двумя и более островами, обеденным столом, плоскими фасадами, фасадами цвета дерева среднего тона, столешницей из талькохлорита, разноцветным фартуком, фартуком из сланца, полом из сланца, разноцветным полом и черной столешницей
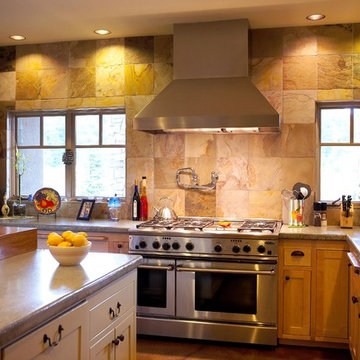
Photography by Ian Gleadle.
На фото: кухня в стиле фьюжн с техникой из нержавеющей стали, столешницей из бетона, коричневым фартуком, фасадами цвета дерева среднего тона, островом и фартуком из сланца
На фото: кухня в стиле фьюжн с техникой из нержавеющей стали, столешницей из бетона, коричневым фартуком, фасадами цвета дерева среднего тона, островом и фартуком из сланца
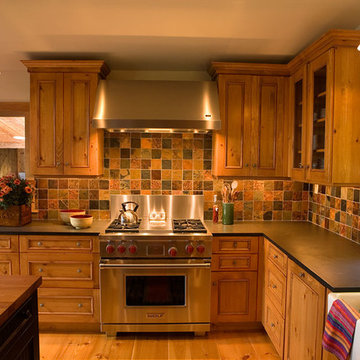
Пример оригинального дизайна: большая п-образная кухня в стиле рустика с обеденным столом, фасадами с утопленной филенкой, фасадами цвета дерева среднего тона, разноцветным фартуком, фартуком из сланца, техникой из нержавеющей стали, паркетным полом среднего тона, островом и черной столешницей
Кухня с фасадами цвета дерева среднего тона и фартуком из сланца – фото дизайна интерьера
4