Кухня с фасадами цвета дерева среднего тона и фартуком из сланца – фото дизайна интерьера
Сортировать:
Бюджет
Сортировать:Популярное за сегодня
41 - 60 из 438 фото
1 из 3

Built in 1997, and featuring a lot of warmth and slate stone throughout - the design scope for this renovation was to bring in a more transitional style that would help calm down some of the existing elements, modernize and ultimately capture the serenity of living at the lake.
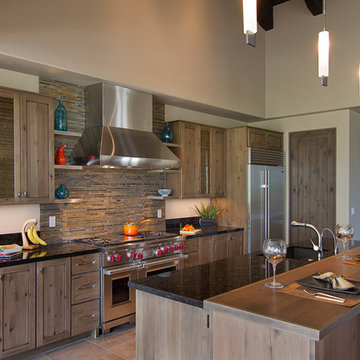
One way to add variety to your kitchen is to mix countertop materials. The designer of this kitchen used a solid surface in the prep areas and a wood top to match the cabinets on the bar.

The kitchen is splendid with knotty alder custom cabinets, handmade peeled bark legs were crafted to support the chiseled edge granite. A hammered copper farm sink compliments the custom copper range hood while the slate backsplash adds color. Barstools from Old Hickory, also with peeled bark frames are upholstered in a casual red and gold fabric back with brown leather seats. A vintage Persian runner is between the range and sink to effortlessly blend all the colors together.
Designed by Melodie Durham of Durham Designs & Consulting, LLC.
Photo by Livengood Photographs [www.livengoodphotographs.com/design].

Modern House Productions
На фото: угловая кухня-гостиная в стиле рустика с врезной мойкой, фасадами в стиле шейкер, фасадами цвета дерева среднего тона, столешницей из кварцевого агломерата, серым фартуком, техникой из нержавеющей стали, полом из сланца, островом и фартуком из сланца
На фото: угловая кухня-гостиная в стиле рустика с врезной мойкой, фасадами в стиле шейкер, фасадами цвета дерева среднего тона, столешницей из кварцевого агломерата, серым фартуком, техникой из нержавеющей стали, полом из сланца, островом и фартуком из сланца

Contemporary kitchen with terrazzo floor and central island
Идея дизайна: угловая кухня среднего размера: освещение с обеденным столом, монолитной мойкой, фасадами с утопленной филенкой, фасадами цвета дерева среднего тона, столешницей из акрилового камня, бежевым фартуком, фартуком из сланца, техникой под мебельный фасад, полом из керамической плитки, островом, серым полом и розовой столешницей
Идея дизайна: угловая кухня среднего размера: освещение с обеденным столом, монолитной мойкой, фасадами с утопленной филенкой, фасадами цвета дерева среднего тона, столешницей из акрилового камня, бежевым фартуком, фартуком из сланца, техникой под мебельный фасад, полом из керамической плитки, островом, серым полом и розовой столешницей

Renaissance Builders
Phil Bjork of Great Northern Wood works
Photo bySusan Gilmore
Пример оригинального дизайна: большая угловая кухня в стиле кантри с фасадами с декоративным кантом, техникой из нержавеющей стали, фасадами цвета дерева среднего тона, врезной мойкой, гранитной столешницей, разноцветным фартуком, полом из сланца, островом, фартуком из сланца, разноцветным полом и обеденным столом
Пример оригинального дизайна: большая угловая кухня в стиле кантри с фасадами с декоративным кантом, техникой из нержавеющей стали, фасадами цвета дерева среднего тона, врезной мойкой, гранитной столешницей, разноцветным фартуком, полом из сланца, островом, фартуком из сланца, разноцветным полом и обеденным столом
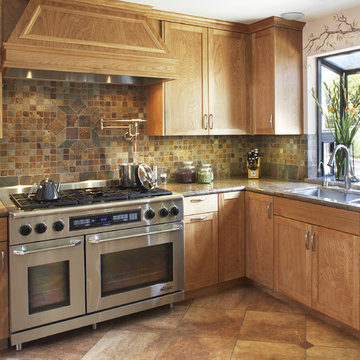
Источник вдохновения для домашнего уюта: кухня в средиземноморском стиле с двойной мойкой, фасадами в стиле шейкер, фасадами цвета дерева среднего тона, коричневым фартуком, техникой из нержавеющей стали, фартуком из сланца, окном и красивой плиткой
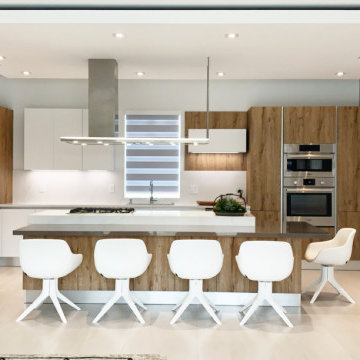
COLLECTION
Genesis
PROJECT TYPE
Residencial
LOCATION
Doral, FL
NUMBER OF UNITS
Family Home
STATUS
Completed
Свежая идея для дизайна: параллельная кухня среднего размера в стиле модернизм с обеденным столом, двойной мойкой, плоскими фасадами, фасадами цвета дерева среднего тона, столешницей из кварцевого агломерата, белым фартуком, фартуком из сланца, техникой из нержавеющей стали, полом из керамогранита, островом, бежевым полом и белой столешницей - отличное фото интерьера
Свежая идея для дизайна: параллельная кухня среднего размера в стиле модернизм с обеденным столом, двойной мойкой, плоскими фасадами, фасадами цвета дерева среднего тона, столешницей из кварцевого агломерата, белым фартуком, фартуком из сланца, техникой из нержавеющей стали, полом из керамогранита, островом, бежевым полом и белой столешницей - отличное фото интерьера
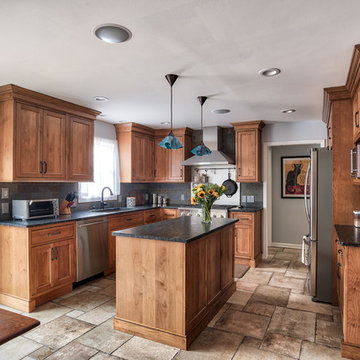
This updated updated kitchen we got rid of the peninsula and adding a large island. Materials chosen are warm and welcoming while having a slight industrial feel with stainless appliances. Cabinetry by Starmark, the wood species is alder and the doors are inset.
Chris Veith
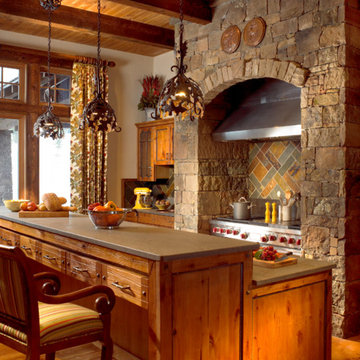
Drystack stone walls anchor the kitchen. As one of the central focuses of the home, it nourishes the soul as much as the body. Over-sized appliances accommodate gatherings of just about any size and the cabinetry and pantries all engage the fabric of the home so that they feel integral to it's identity.
Photography by Kim Sargent Photography
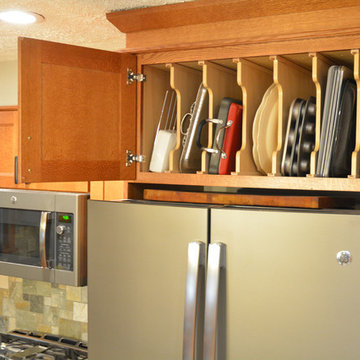
This craftsman style kitchen design is the perfect combination of form and function. With a custom designed hutch and eat-in kitchen island featuring a CraftArt wood tabletop, the kitchen is the perfect place for family and friends to gather. The wood tone of the Medallion cabinetry contrasts beautifully with the dark Cambria quartz countertop and slate backsplash, but it is the excellent storage accessories inside these cabinets that really set this design apart. From tray dividers to magic corner pull-outs, this kitchen keeps clutter at bay and lets the design shine through.
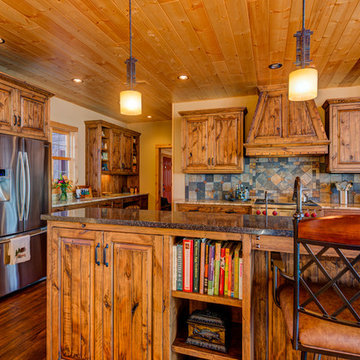
Todd Myra Photography
Источник вдохновения для домашнего уюта: угловая кухня-гостиная среднего размера в стиле рустика с фасадами с выступающей филенкой, фасадами цвета дерева среднего тона, гранитной столешницей, техникой из нержавеющей стали, паркетным полом среднего тона, островом, коричневым полом, серым фартуком и фартуком из сланца
Источник вдохновения для домашнего уюта: угловая кухня-гостиная среднего размера в стиле рустика с фасадами с выступающей филенкой, фасадами цвета дерева среднего тона, гранитной столешницей, техникой из нержавеющей стали, паркетным полом среднего тона, островом, коричневым полом, серым фартуком и фартуком из сланца
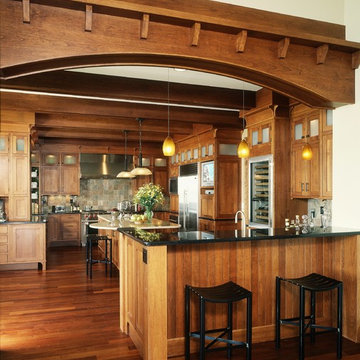
Beth Singer Photographer, Inc.
Пример оригинального дизайна: кухня в классическом стиле с фасадами в стиле шейкер, фасадами цвета дерева среднего тона, серым фартуком, техникой из нержавеющей стали и фартуком из сланца
Пример оригинального дизайна: кухня в классическом стиле с фасадами в стиле шейкер, фасадами цвета дерева среднего тона, серым фартуком, техникой из нержавеющей стали и фартуком из сланца
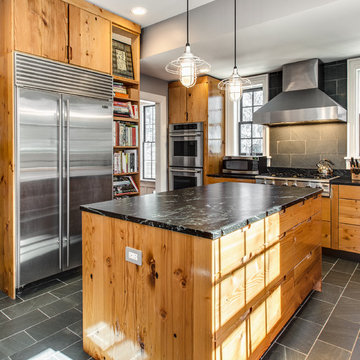
ChicagoHomePhoto.com
Стильный дизайн: кухня в стиле рустика с плоскими фасадами, фасадами цвета дерева среднего тона, серым фартуком, техникой из нержавеющей стали, островом и фартуком из сланца - последний тренд
Стильный дизайн: кухня в стиле рустика с плоскими фасадами, фасадами цвета дерева среднего тона, серым фартуком, техникой из нержавеющей стали, островом и фартуком из сланца - последний тренд
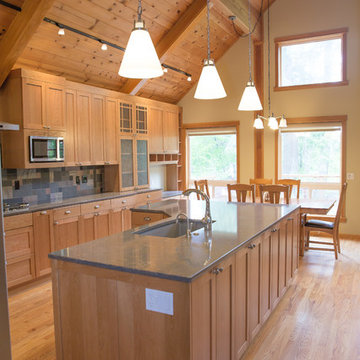
Our clients wanted to update their kitchen and create more storage space. They also needed a desk area in the kitchen and a display area for family keepsakes. With small children, they were not using the breakfast bar on the island, so we chose when redesigning the island to add storage instead of having the countertop overhang for seating. We extended the height of the cabinetry also. A desk area with 2 file drawers and mail sorting cubbies was created so the homeowners could have a place to organize their bills, charge their electronics, and pay bills. We also installed 2 plugs into the narrow bookcase to the right of the desk area with USB plugs for charging phones and tablets.
Our clients chose a cherry craftsman cabinet style with simple cups and knobs in brushed stainless steel. For the countertops, Silestone Copper Mist was chosen. It is a gorgeous slate blue hue with copper flecks. To compliment this choice, I custom designed this slate backsplash using multiple colors of slate. This unique, natural stone, geometric backsplash complemented the countertops and the cabinetry style perfectly.
We installed a pot filler over the cooktop and a pull-out spice cabinet to the right of the cooktop. To utilize counterspace, the microwave was installed into a wall cabinet to the right of the cooktop. We moved the sink and dishwasher into the island and placed a pull-out garbage and recycling drawer to the left of the sink. An appliance lift was also installed for a Kitchenaid mixer to be stored easily without ever having to lift it.
To improve the lighting in the kitchen and great room which has a vaulted pine tongue and groove ceiling, we designed and installed hollow beams to run the electricity through from the kitchen to the fireplace. For the island we installed 3 pendants and 4 down lights to provide ample lighting at the island. All lighting was put onto dimmer switches. We installed new down lighting along the cooktop wall. For the great room, we installed track lighting and attached it to the sides of the beams and used directional lights to provide lighting for the great room and to light up the fireplace.
The beautiful home in the woods, now has an updated, modern kitchen and fantastic lighting which our clients love.
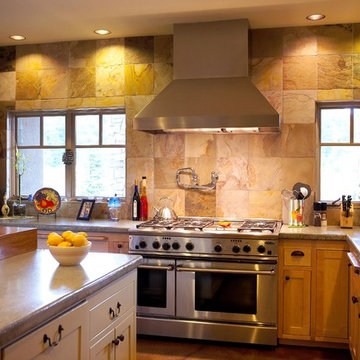
Photography by Ian Gleadle.
На фото: кухня в стиле фьюжн с техникой из нержавеющей стали, столешницей из бетона, коричневым фартуком, фасадами цвета дерева среднего тона, островом и фартуком из сланца
На фото: кухня в стиле фьюжн с техникой из нержавеющей стали, столешницей из бетона, коричневым фартуком, фасадами цвета дерева среднего тона, островом и фартуком из сланца
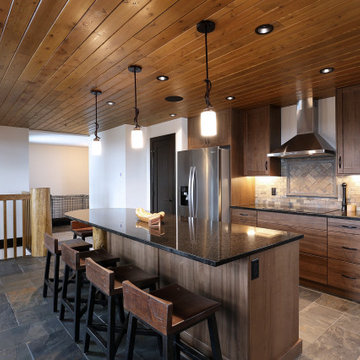
Entering the chalet, an open concept great room greets you. Kitchen, dining, and vaulted living room with wood ceilings create uplifting space to gather and connect with additional seating at granite kitchen island/bar.

Sherwin Williams Renwick Olive is on the walls, The slate tile backsplash runs to the ceiling. The cabinets feature a built in shelf for cookbooks or electronic storage.
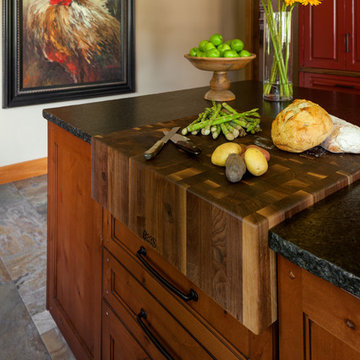
Photography: Christian J Anderson.
Contractor & Finish Carpenter: Poli Dmitruks of PDP Perfection LLC.
Стильный дизайн: отдельная, угловая кухня среднего размера в стиле кантри с с полувстраиваемой мойкой (с передним бортиком), фасадами в стиле шейкер, фасадами цвета дерева среднего тона, гранитной столешницей, серым фартуком, фартуком из сланца, техникой из нержавеющей стали, полом из керамогранита, островом и серым полом - последний тренд
Стильный дизайн: отдельная, угловая кухня среднего размера в стиле кантри с с полувстраиваемой мойкой (с передним бортиком), фасадами в стиле шейкер, фасадами цвета дерева среднего тона, гранитной столешницей, серым фартуком, фартуком из сланца, техникой из нержавеющей стали, полом из керамогранита, островом и серым полом - последний тренд
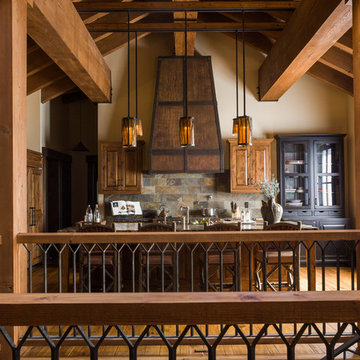
На фото: большая параллельная кухня-гостиная в стиле рустика с фасадами с выступающей филенкой, фасадами цвета дерева среднего тона, деревянной столешницей, разноцветным фартуком, фартуком из сланца, техникой под мебельный фасад, паркетным полом среднего тона, островом и коричневым полом с
Кухня с фасадами цвета дерева среднего тона и фартуком из сланца – фото дизайна интерьера
3