Кухня с фасадами с утопленной филенкой и полом из керамогранита – фото дизайна интерьера
Сортировать:
Бюджет
Сортировать:Популярное за сегодня
21 - 40 из 15 593 фото
1 из 3

Meal preparation & clean-up is a group activity for this family of 5, and full days are spent baking, cooking & canning together. They needed more functional storage and wished for a spacious and beautiful place to congregate and work seamlessly together. The peninsula and non-structural arch that divided the kitchen from the family room were removed in order to create a large open area. Also removed were the dated soffits which instantly created the feeling of higher ceilings and allowed a feature wall of beautiful encaustic tiles to run all the way up behind the custom plaster hood.
Turning and positioning the new island along the width of the window wall gave the family twice as much counter space and seating. The space that was once a hallway became the perfect place to position a dining table. The new 8' window washes the space in an abundance of inviting natural daylight, showcasing views to the greenbelt adjacent to their property. The hand distressed hickory cabinet run - custom designed to house a 5' Galley Workstation - has a furniture feel and its own distinctive hardware.
Classic patterned encaustic tiles and favorite colors were incorporated to reflect the family's preferences for a modern Spanish colonial feel. Wood grain porcelain tile floors make for easy cleanup for an active family with kids and dogs and a pool.
Photo credit: Fred Donham of Photographerlink

Northern Michigan summers are best spent on the water. The family can now soak up the best time of the year in their wholly remodeled home on the shore of Lake Charlevoix.
This beachfront infinity retreat offers unobstructed waterfront views from the living room thanks to a luxurious nano door. The wall of glass panes opens end to end to expose the glistening lake and an entrance to the porch. There, you are greeted by a stunning infinity edge pool, an outdoor kitchen, and award-winning landscaping completed by Drost Landscape.
Inside, the home showcases Birchwood craftsmanship throughout. Our family of skilled carpenters built custom tongue and groove siding to adorn the walls. The one of a kind details don’t stop there. The basement displays a nine-foot fireplace designed and built specifically for the home to keep the family warm on chilly Northern Michigan evenings. They can curl up in front of the fire with a warm beverage from their wet bar. The bar features a jaw-dropping blue and tan marble countertop and backsplash. / Photo credit: Phoenix Photographic

This project was a typical suburban house that the owner wanted to modernize. The home was only 10 years old so we reused the cabinets and appliances. We lowered the bar and added some farmhouse style accents.

Идея дизайна: большая прямая кухня в стиле неоклассика (современная классика) с врезной мойкой, разноцветным фартуком, фартуком из керамогранитной плитки, техникой под мебельный фасад, полом из керамогранита, коричневым полом, обеденным столом, фасадами с утопленной филенкой, серыми фасадами, островом и серой столешницей

На фото: отдельная, угловая кухня среднего размера в классическом стиле с с полувстраиваемой мойкой (с передним бортиком), фасадами с утопленной филенкой, белыми фасадами, мраморной столешницей, белым фартуком, фартуком из цементной плитки, техникой под мебельный фасад, полом из керамогранита, островом, серым полом и разноцветной столешницей

Photography: Christian J Anderson.
Contractor & Finish Carpenter: Poli Dmitruks of PDP Perfection LLC.
Источник вдохновения для домашнего уюта: параллельная кухня среднего размера в стиле рустика с с полувстраиваемой мойкой (с передним бортиком), фасадами цвета дерева среднего тона, гранитной столешницей, серым фартуком, фартуком из сланца, техникой из нержавеющей стали, полом из керамогранита, островом, серым полом и фасадами с утопленной филенкой
Источник вдохновения для домашнего уюта: параллельная кухня среднего размера в стиле рустика с с полувстраиваемой мойкой (с передним бортиком), фасадами цвета дерева среднего тона, гранитной столешницей, серым фартуком, фартуком из сланца, техникой из нержавеющей стали, полом из керамогранита, островом, серым полом и фасадами с утопленной филенкой
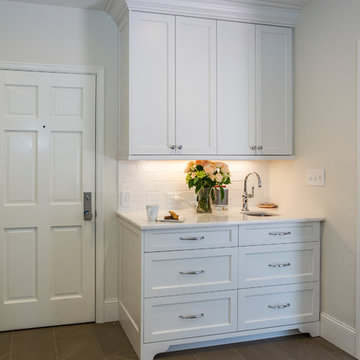
Пример оригинального дизайна: отдельная, п-образная кухня среднего размера в стиле неоклассика (современная классика) с врезной мойкой, фасадами с утопленной филенкой, белыми фасадами, мраморной столешницей, белым фартуком, техникой из нержавеющей стали, полом из керамогранита, фартуком из керамической плитки и бежевым полом без острова

Эдуард Григорьев, Алла Григорьева
На фото: прямая кухня-гостиная в стиле кантри с синими фасадами, столешницей из плитки, белым фартуком, фартуком из керамической плитки, полом из керамогранита, накладной мойкой, фасадами с утопленной филенкой, полуостровом и бежевым полом в частном доме
На фото: прямая кухня-гостиная в стиле кантри с синими фасадами, столешницей из плитки, белым фартуком, фартуком из керамической плитки, полом из керамогранита, накладной мойкой, фасадами с утопленной филенкой, полуостровом и бежевым полом в частном доме

Keith Gegg
На фото: большая кухня в стиле кантри с врезной мойкой, фасадами с утопленной филенкой, фасадами цвета дерева среднего тона, столешницей из кварцевого агломерата, коричневым фартуком, фартуком из керамогранитной плитки, техникой под мебельный фасад, полом из керамогранита и островом
На фото: большая кухня в стиле кантри с врезной мойкой, фасадами с утопленной филенкой, фасадами цвета дерева среднего тона, столешницей из кварцевого агломерата, коричневым фартуком, фартуком из керамогранитной плитки, техникой под мебельный фасад, полом из керамогранита и островом
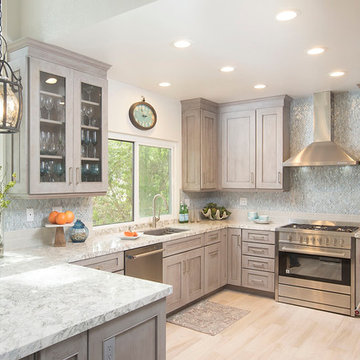
Remodeled beach home for client retiring here in San Diego. Warm gray tones grace this distinctive coastal style home. We removed a wall between the kitchen and dining room, removed dropped ceiling and creating a interactive eating bar for visiting friends and family.
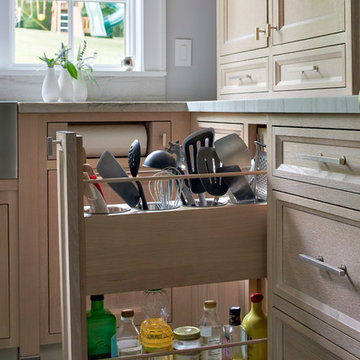
A talented interior designer was ready for a complete redo of her 1980s style kitchen in Chappaqua. Although very spacious, she was looking for better storage and flow in the kitchen, so a smaller island with greater clearances were desired. Grey glazed cabinetry island balances the warm-toned cerused white oak perimeter cabinetry.
White macauba countertops create a harmonious color palette while the decorative backsplash behind the range adds both pattern and texture. Kitchen design and custom cabinetry by Studio Dearborn. Interior design finishes by Strauss House Designs LLC. White Macauba countertops by Rye Marble. Refrigerator, freezer and wine refrigerator by Subzero; Range by Viking Hardware by Lewis Dolan. Sink by Julien. Over counter Lighting by Providence Art Glass. Chandelier by Niche Modern (custom). Sink faucet by Rohl. Tile, Artistic Tile. Chairs and stools, Soho Concept. Photography Adam Kane Macchia.

The focal point in the kitchen is the deep navy, French range positioned in an alcove trimmed in distressed natural wood and finished with handmade tile. The arched marble backsplash of the bar creates a dramatic focal point visible from the dining room.

This kitchen was in a home dating from the early 20th century and located in the Mt. Baker neighborhood of Seattle. It is u-shaped with an island in the center topped with a zinc counter. Black and white tile was used on the floor in a tradition pattern with hexagon as the inset and a black and white border with a square mosaic around the perimeter framing the island. Cabinetry is inset traditional style with the hardware on the exterior. the base of each cabinet is framed with a footed detail. Base cabinet were painted with teal, upper cabinets are white and the full height cabinets are mahogany which is used throughout the residence. A tradition style faucet was used with the pull out attached. Cup pulls are used on the drawers and knobs have a back plate.

Traditional but unusually shaped kitchen with a white painted cabinets, seapearl quartzite countertops, tradewinds tint mosaic backsplash, paneled appliances, dark wood island with hidden outlets. Featuring a flat panel TV in the backsplash for your viewing pleasure while cooking for your family. This great kitchen is adjacent to an amazing outdoor living space with multiple living spaces and an outdoor pool.
Traditional but unusually shaped kitchen with a white painted cabinets, seapearl quartzite countertops, tradewinds tint mosaic backsplash, paneled appliances, dark wood island with hidden outlets. Featuring a flat panel TV in the backsplash for your viewing pleasure while cooking for your family. This great kitchen is adjacent to an amazing outdoor living space with multiple living spaces and an outdoor pool.
Photos by Jon Upson

Custom hood with faux finish
Reflex Photo
Стильный дизайн: большая угловая кухня в стиле кантри с фасадами с утопленной филенкой, белыми фасадами, белым фартуком, техникой из нержавеющей стали, островом, обеденным столом, врезной мойкой и полом из керамогранита - последний тренд
Стильный дизайн: большая угловая кухня в стиле кантри с фасадами с утопленной филенкой, белыми фасадами, белым фартуком, техникой из нержавеющей стали, островом, обеденным столом, врезной мойкой и полом из керамогранита - последний тренд
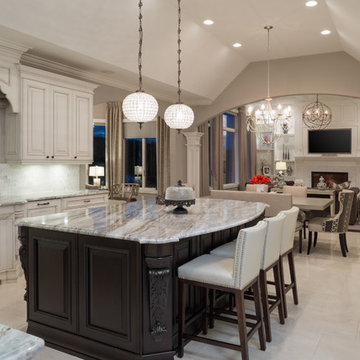
This Project began with the style of this kitchen in mind. The open floor plan gives you a beautiful view of the adjoining rooms. The granite in this kitchen was a happy accident as our original selection was over sold. The color tones in the overall space are light and dark to make for a striking contrast! John Carlson @ Carlson Productions
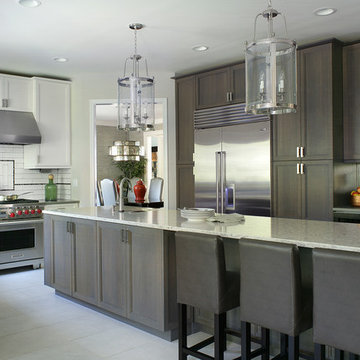
На фото: кухня среднего размера в стиле неоклассика (современная классика) с обеденным столом, фасадами с утопленной филенкой, белым фартуком, фартуком из плитки кабанчик, техникой из нержавеющей стали, островом, врезной мойкой, серыми фасадами, столешницей из кварцевого агломерата и полом из керамогранита
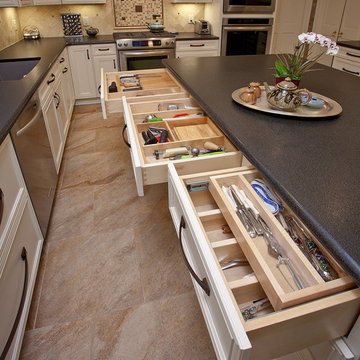
Ray Strawbridge Commercial Photography
Drawer organizers inside the beautiful soft cream maple cabinets from Showplace provide lots of handy convenience.

Transitional White Kitchen
Идея дизайна: п-образная кухня среднего размера в классическом стиле с техникой из нержавеющей стали, фасадами с утопленной филенкой, белыми фасадами, столешницей из талькохлорита, обеденным столом, с полувстраиваемой мойкой (с передним бортиком), разноцветным фартуком, фартуком из стеклянной плитки, полом из керамогранита, бежевым полом, островом и зеленой столешницей
Идея дизайна: п-образная кухня среднего размера в классическом стиле с техникой из нержавеющей стали, фасадами с утопленной филенкой, белыми фасадами, столешницей из талькохлорита, обеденным столом, с полувстраиваемой мойкой (с передним бортиком), разноцветным фартуком, фартуком из стеклянной плитки, полом из керамогранита, бежевым полом, островом и зеленой столешницей

This gray and white family kitchen has touches of gold and warm accents. The Diamond Cabinets that were purchased from Lowes are a warm grey and are accented with champagne gold Atlas cabinet hardware. The Taj Mahal quartzite countertops have a nice cream tone with veins of gold and gray. The mother or pearl diamond mosaic tile backsplash by Jeffery Court adds a little sparkle to the small kitchen layout. The island houses the glass cook top with a stainless steel hood above the island. The white appliances are not the typical thing you see in kitchens these days but works beautifully.
Designed by Danielle Perkins @ DANIELLE Interior Design & Decor
Taylor Abeel Photography
Кухня с фасадами с утопленной филенкой и полом из керамогранита – фото дизайна интерьера
2