Кухня с фасадами с утопленной филенкой и полом из керамогранита – фото дизайна интерьера
Сортировать:
Бюджет
Сортировать:Популярное за сегодня
161 - 180 из 15 593 фото
1 из 3
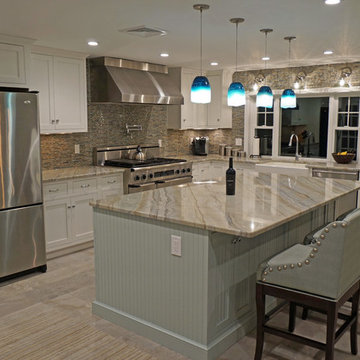
Alban Gega Photography
На фото: большая угловая кухня в стиле неоклассика (современная классика) с обеденным столом, с полувстраиваемой мойкой (с передним бортиком), фасадами с утопленной филенкой, белыми фасадами, гранитной столешницей, коричневым фартуком, фартуком из стеклянной плитки, техникой из нержавеющей стали, полом из керамогранита и островом
На фото: большая угловая кухня в стиле неоклассика (современная классика) с обеденным столом, с полувстраиваемой мойкой (с передним бортиком), фасадами с утопленной филенкой, белыми фасадами, гранитной столешницей, коричневым фартуком, фартуком из стеклянной плитки, техникой из нержавеющей стали, полом из керамогранита и островом
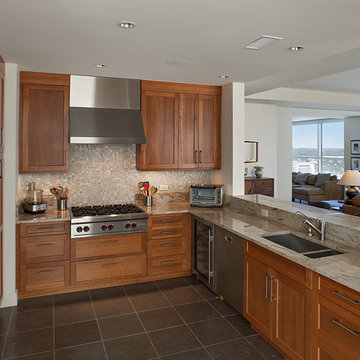
На фото: п-образная кухня-гостиная в стиле неоклассика (современная классика) с двойной мойкой, фасадами с утопленной филенкой, фасадами цвета дерева среднего тона, гранитной столешницей, бежевым фартуком, фартуком из плитки мозаики, техникой из нержавеющей стали, полом из керамогранита и полуостровом с
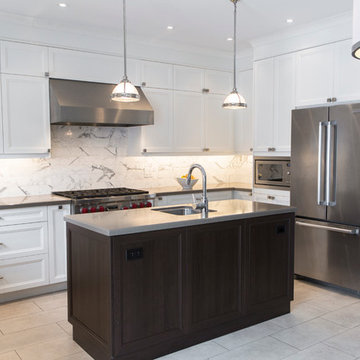
BiglarKinyan Design Planning Inc.
Стильный дизайн: п-образная кухня среднего размера в стиле неоклассика (современная классика) с обеденным столом, врезной мойкой, фасадами с утопленной филенкой, белыми фасадами, столешницей из кварцевого агломерата, белым фартуком, фартуком из каменной плитки, техникой из нержавеющей стали, полом из керамогранита и островом - последний тренд
Стильный дизайн: п-образная кухня среднего размера в стиле неоклассика (современная классика) с обеденным столом, врезной мойкой, фасадами с утопленной филенкой, белыми фасадами, столешницей из кварцевого агломерата, белым фартуком, фартуком из каменной плитки, техникой из нержавеющей стали, полом из керамогранита и островом - последний тренд
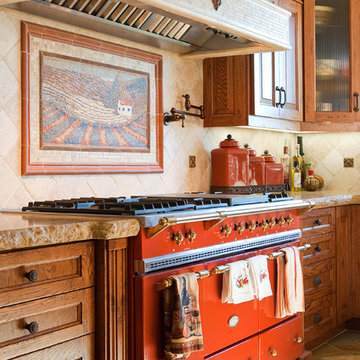
Идея дизайна: отдельная кухня среднего размера в средиземноморском стиле с фасадами с утопленной филенкой, фасадами цвета дерева среднего тона, цветной техникой, гранитной столешницей, бежевым фартуком, фартуком из каменной плитки и полом из керамогранита без острова
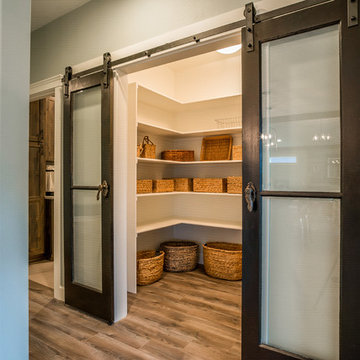
This looks into a custom closet. The closet is led into by double sliding doors.
Свежая идея для дизайна: п-образная кухня среднего размера в стиле кантри с кладовкой, с полувстраиваемой мойкой (с передним бортиком), фасадами с утопленной филенкой, белыми фасадами, столешницей из кварцевого агломерата, белым фартуком, фартуком из плитки кабанчик, техникой из нержавеющей стали, полом из керамогранита, островом, коричневым полом и белой столешницей - отличное фото интерьера
Свежая идея для дизайна: п-образная кухня среднего размера в стиле кантри с кладовкой, с полувстраиваемой мойкой (с передним бортиком), фасадами с утопленной филенкой, белыми фасадами, столешницей из кварцевого агломерата, белым фартуком, фартуком из плитки кабанчик, техникой из нержавеющей стали, полом из керамогранита, островом, коричневым полом и белой столешницей - отличное фото интерьера
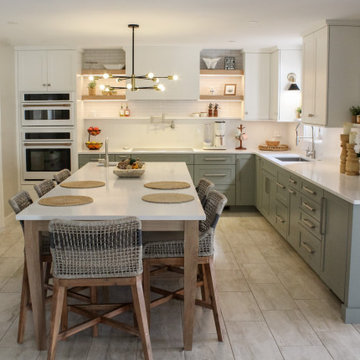
Mixed materials, yes please!! Rift-cut white oak, "Snow", "Acacia Haze", "Rocky River" painted cabinets, showcased in this image, as well as the integrated door that leads to scullery kitchen/walk-in pantry. GE Cafe appliances, Induction Cooktop, ice maker with custom panel, Advantium and Convection Ovens, and a hood ducted to the outside! Floating shelves for display with integrated LED lights show off the beautiful 18" high full-height splash, capped with a matching 5" deep ledge, with tile to the ceiling. There is no rest for the pot filler as it doubles as a coffee machine filler. The simplistic box style hood was designed to purposefully provide a beautiful backdrop for the "North Star" chandelier over the island.
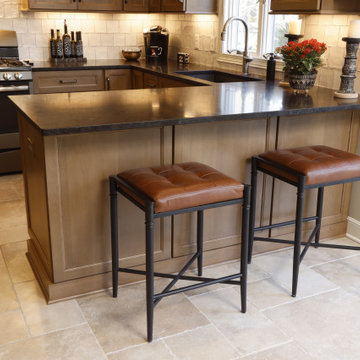
На фото: отдельная, п-образная кухня среднего размера с врезной мойкой, фасадами с утопленной филенкой, фасадами цвета дерева среднего тона, гранитной столешницей, белым фартуком, фартуком из терракотовой плитки, техникой из нержавеющей стали, полом из керамогранита, бежевым полом и черной столешницей без острова с
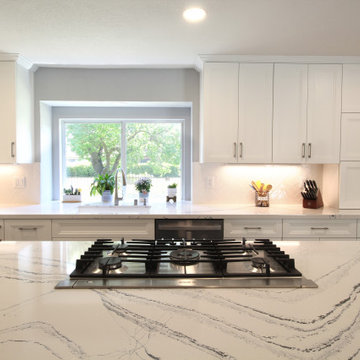
Complete Kitchen remodel featuring frameless cabinetry in Deco/RTF in two-tone color scheme (satin white and mysterious supermatte). Cambria Portrush countertops with crisp white herringbone tile backsplash. All remodeling, cabinetry, countertops fabrication, electrical, lighting to finish painting and appliance installation by Kitchen Mart. Design by Dan Rosenberg.

The dated, blond-colored cabinetry was replaced with Dura Supreme recessed-style custom cabinets finished in white with natural maple interiors and soft close drawers. The new cabinetry was further enhanced by an exotic, level five sandblasted granite in a matte finish.
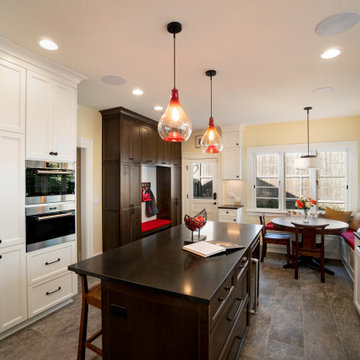
Стильный дизайн: п-образная кухня среднего размера в классическом стиле с обеденным столом, с полувстраиваемой мойкой (с передним бортиком), фасадами с утопленной филенкой, белыми фасадами, гранитной столешницей, белым фартуком, фартуком из керамической плитки, техникой из нержавеющей стали, полом из керамогранита, островом, серым полом и черной столешницей - последний тренд
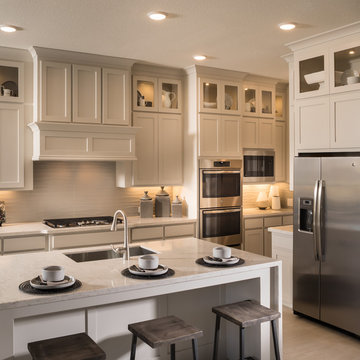
Cabinets: Shaker-Painted Swirling Smoke PPG 1007-2
Countertop: Omega Stone Soprano
Backsplash: Multitude MU18 Urban Gray- 12x24. Horizontal Stacked
Grout: 949 Silverado
Sink: Mirado HA100
Wall/Ceiling Paint: Winter Mood PPG 14-16
Photography: Steve Chenn
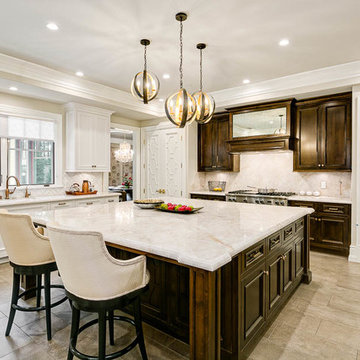
На фото: большая п-образная кухня в стиле неоклассика (современная классика) с обеденным столом, врезной мойкой, фасадами с утопленной филенкой, темными деревянными фасадами, мраморной столешницей, белым фартуком, фартуком из каменной плиты, техникой из нержавеющей стали, полом из керамогранита, островом, бежевым полом и белой столешницей с
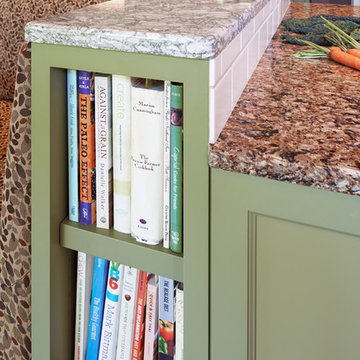
NW Architectural Photography - Dale Lang
Свежая идея для дизайна: большая отдельная, п-образная кухня в стиле неоклассика (современная классика) с врезной мойкой, фасадами с утопленной филенкой, зелеными фасадами, столешницей из кварцевого агломерата, белым фартуком, фартуком из керамической плитки, техникой из нержавеющей стали, полом из керамогранита и островом - отличное фото интерьера
Свежая идея для дизайна: большая отдельная, п-образная кухня в стиле неоклассика (современная классика) с врезной мойкой, фасадами с утопленной филенкой, зелеными фасадами, столешницей из кварцевого агломерата, белым фартуком, фартуком из керамической плитки, техникой из нержавеющей стали, полом из керамогранита и островом - отличное фото интерьера
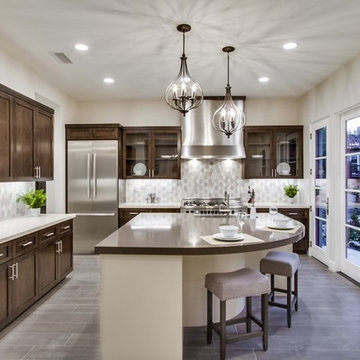
Идея дизайна: отдельная, п-образная кухня среднего размера в стиле неоклассика (современная классика) с с полувстраиваемой мойкой (с передним бортиком), фасадами с утопленной филенкой, темными деревянными фасадами, столешницей из кварцевого агломерата, серым фартуком, техникой из нержавеющей стали, полом из керамогранита, островом, серым полом, фартуком из керамической плитки и белой столешницей
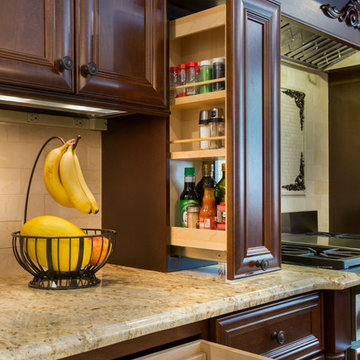
Traditional kitchen fitted with Mouser Custom Cabinetry in the Tiffany door style, Crimson Cherry, accented with Enkeboll Acanthus onlays & corbels. Countertops are Typhoon Bordeaux granite. Backsplash is Crema Marfil polished by Artistic Tile, with an accent above the range using Landmark Metalcoat appliques. Gas Range is from Wolf.
Photography by Carly Gillis
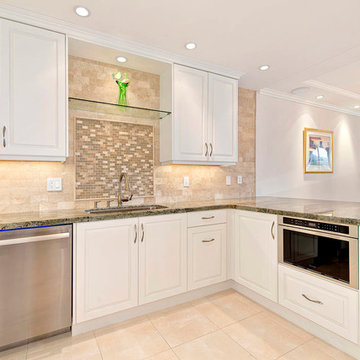
Стильный дизайн: большая п-образная кухня-гостиная в классическом стиле с врезной мойкой, фасадами с утопленной филенкой, белыми фасадами, гранитной столешницей, коричневым фартуком, фартуком из каменной плитки, техникой из нержавеющей стали, полом из керамогранита, полуостровом и бежевым полом - последний тренд
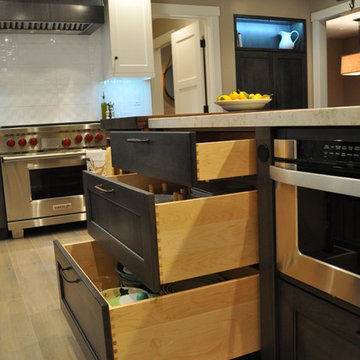
Our carpenters labored every detail from chainsaws to the finest of chisels and brad nails to achieve this eclectic industrial design. This project was not about just putting two things together, it was about coming up with the best solutions to accomplish the overall vision. A true meeting of the minds was required around every turn to achieve "rough" in its most luxurious state.
Featuring multiple Columbia Cabinet finishes; contrasting backsplashes, wall textures and flooring are all part of what makes this project so unique! Features include: Sharp microwave drawer, glass front wine fridge, fully integrated dishwasher, Blanco compost bin recessed into the counter, Walnut floating shelves, and barn house lighting.
PhotographerLink

This coastal home is located in Carlsbad, California! With some remodeling and vision this home was transformed into a peaceful retreat. The remodel features an open concept floor plan with the living room flowing into the dining room and kitchen. The kitchen is made gorgeous by its custom cabinetry with a flush mount ceiling vent. The dining room and living room are kept open and bright with a soft home furnishing for a modern beach home. The beams on ceiling in the family room and living room are an eye-catcher in a room that leads to a patio with canyon views and a stunning outdoor space!
Design by Signature Designs Kitchen Bath
Contractor ADR Design & Remodel
Photos by San Diego Interior Photography
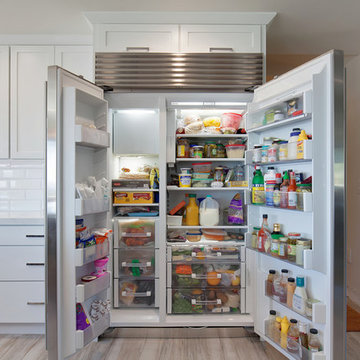
This large kitchen remodel was created as an addition project. This addition made this previous kitchen larger and allowed for fun elements to be added to the space. A large A large functional island was added to entertain guests. An impressive wolf stove to cook up fantastic meals, Large stainless steel appliances also grace this space. Trendy subway tile and even impressive pendant lights complete this look in this beautiful kitchen remode. Photos by Preview First
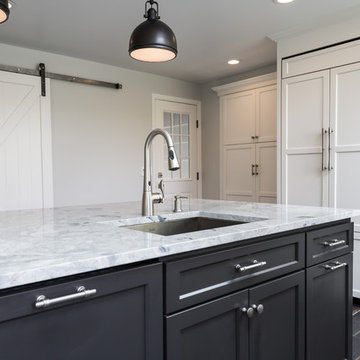
Dove white cabinets perimeter with warm gray and black accents are tied in with the traditional and rustic ambiance in the rest of the home. The new large island will hold the kitchen sink while guests can sit on the other end and enjoy the views. The range and hood are now a focal point between the exterior windows. Barn doors were be added to the newly enlarged opening to the dining room.
Кухня с фасадами с утопленной филенкой и полом из керамогранита – фото дизайна интерьера
9