Кухня с фасадами с утопленной филенкой и фартуком из дерева – фото дизайна интерьера
Сортировать:
Бюджет
Сортировать:Популярное за сегодня
41 - 60 из 971 фото
1 из 3
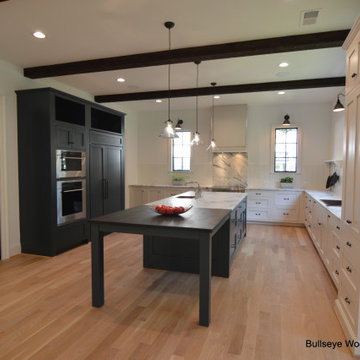
Custom kitchen features custom cabinetry in Antique White and "Mount Etna" deep blue with white bead board backsplash, pot rack, drop in copper sink and exposed beam ceiling. Expansive island features stone and wood counter tops, prep sink and dine in area for 6+ people.
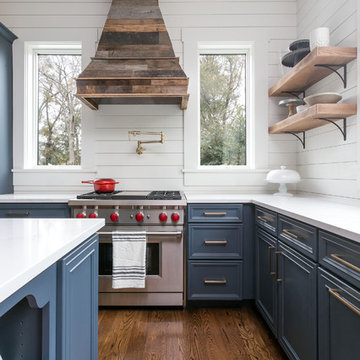
Colin Grey Voigt
Источник вдохновения для домашнего уюта: угловая кухня среднего размера в морском стиле с обеденным столом, фасадами с утопленной филенкой, синими фасадами, мраморной столешницей, белым фартуком, фартуком из дерева, островом, коричневым полом, белой столешницей, техникой из нержавеющей стали и темным паркетным полом
Источник вдохновения для домашнего уюта: угловая кухня среднего размера в морском стиле с обеденным столом, фасадами с утопленной филенкой, синими фасадами, мраморной столешницей, белым фартуком, фартуком из дерева, островом, коричневым полом, белой столешницей, техникой из нержавеющей стали и темным паркетным полом
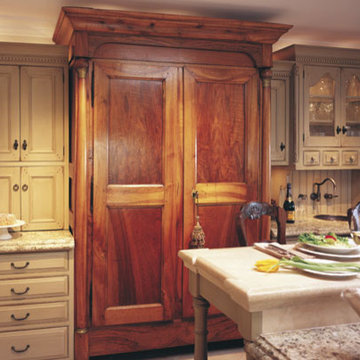
На фото: большая п-образная кухня в классическом стиле с обеденным столом, накладной мойкой, фасадами с утопленной филенкой, зелеными фасадами, гранитной столешницей, зеленым фартуком, фартуком из дерева, техникой под мебельный фасад, мраморным полом, островом и бежевым полом с
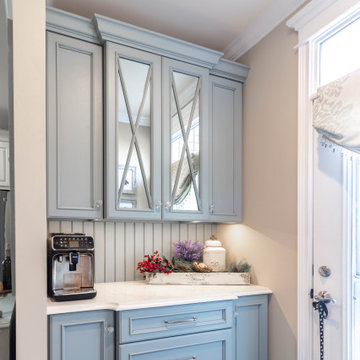
Mudrooms can have style, too! The mudroom may be one of the most used spaces in your home, but that doesn't mean it has to be boring. A stylish, practical mudroom can keep your house in order and still blend with the rest of your home. This homeowner's existing mudroom was not utilizing the area to its fullest. The open shelves and bench seat were constantly cluttered and unorganized. The garage had a large underutilized area, which allowed us to expand the mudroom and create a large walk in closet that now stores all the day to day clutter, and keeps it out of sight behind these custom elegant barn doors. The mudroom now serves as a beautiful and stylish entrance from the garage, yet remains functional and durable with heated tile floors, wainscoting, coat hooks, and lots of shelving and storage in the closet.
Directly outside of the mudroom was a small hall closet that did not get used much. We turned the space into a coffee bar area with a lot of style! Custom dusty blue cabinets add some extra kitchen storage, and mirrored wall cabinets add some function for quick touch ups while heading out the door.
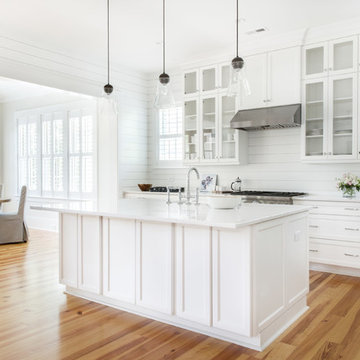
Стильный дизайн: угловая кухня среднего размера в классическом стиле с обеденным столом, с полувстраиваемой мойкой (с передним бортиком), фасадами с утопленной филенкой, белыми фасадами, мраморной столешницей, белым фартуком, фартуком из дерева, техникой из нержавеющей стали, светлым паркетным полом, островом и бежевым полом - последний тренд
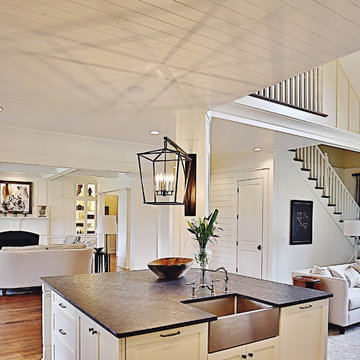
Стильный дизайн: большая угловая кухня в стиле кантри с обеденным столом, с полувстраиваемой мойкой (с передним бортиком), фасадами с утопленной филенкой, белыми фасадами, техникой из нержавеющей стали, паркетным полом среднего тона, островом, столешницей из цинка, белым фартуком и фартуком из дерева - последний тренд
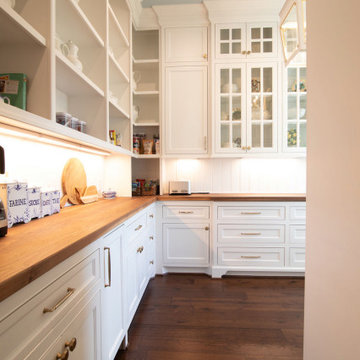
На фото: большая п-образная кухня в классическом стиле с кладовкой, фасадами с утопленной филенкой, белыми фасадами, деревянной столешницей, белым фартуком, фартуком из дерева, темным паркетным полом, коричневым полом и коричневой столешницей с
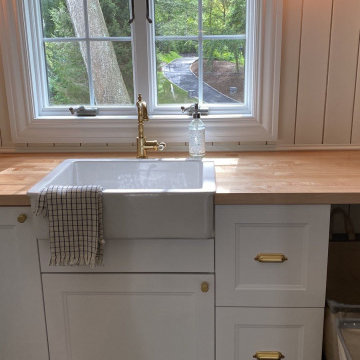
Источник вдохновения для домашнего уюта: отдельная кухня среднего размера в стиле кантри с с полувстраиваемой мойкой (с передним бортиком), фасадами с утопленной филенкой, белыми фасадами, деревянной столешницей, бежевым фартуком, фартуком из дерева, техникой под мебельный фасад, полом из сланца, черным полом и бежевой столешницей

The Cherry Road project is a humble yet striking example of how small changes can have a big impact. A meaningful project as the final room to be renovated in this house, thus our completion aligned with the family’s move-in. The kitchen posed a number of problems the design worked to remedy. Such as an existing window oriented the room towards a neighboring driveway. The initial design move sought to reorganize the space internally, focusing the view from the sink back through the house to the pool and courtyard beyond. This simple repositioning allowed the range to center on the opposite wall, flanked by two windows that reduce direct views to the driveway while increasing the natural light of the space.
Opposite that opening to the dining room, we created a new custom hutch that has the upper doors bypass doors incorporate an antique mirror, then led they magnified the light and view opposite side of the room. The ceilings we were confined to eight foot four, so we wanted to create as much verticality as possible. All the cabinetry was designed to go to the ceiling, incorporating a simple coat mold at the ceiling. The west wall of the kitchen is primarily floor-to-ceiling storage behind paneled doors. So the refrigeration and freezers are fully integrated.
The island has a custom steel base with hammered legs, with a natural wax finish on it. The top is soapstone and incorporates an integral drain board in the kitchen sink. We did custom bar stools with steel bases and upholstered seats. At the range, we incorporated stainless steel countertops to integrate with the range itself, to make that more seamless flow. The edge detail is historic from the 1930s.
There is a concealed sort of office for the homeowner behind custom, bi-folding panel doors. So it can be closed and totally concealed, or opened up and engaged with the kitchen.
In the office area, which was a former pantry, we repurposed a granite marble top that was on the former island. Then the walls have a grass cloth wall covering, which is pinnable, so the homeowner can display photographs, calendars, and schedules.
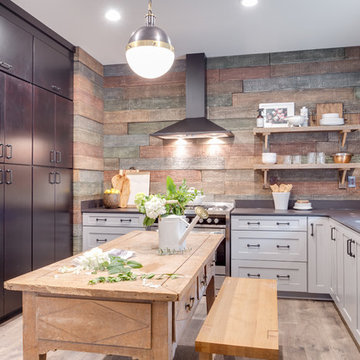
Источник вдохновения для домашнего уюта: отдельная, п-образная кухня среднего размера в стиле рустика с врезной мойкой, фасадами с утопленной филенкой, белыми фасадами, столешницей из акрилового камня, бежевым фартуком, фартуком из дерева, техникой из нержавеющей стали, светлым паркетным полом, островом и бежевым полом

Источник вдохновения для домашнего уюта: прямая кухня среднего размера в стиле фьюжн с обеденным столом, фасадами с утопленной филенкой, синими фасадами, бежевым фартуком, цветной техникой, гранитной столешницей, фартуком из дерева, полом из линолеума и красным полом без острова
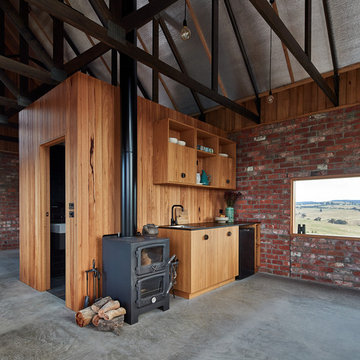
Nulla Vale is a small dwelling and shed located on a large former grazing site. The structure anticipates a more permanent home to be built at some stage in the future. Early settler homes and rural shed types are referenced in the design.
The Shed and House are identical in their overall dimensions and from a distance, their silhouette is the familiar gable ended form commonly associated with farming sheds. Up close, however, the two structures are clearly defined as shed and house through the material, void, and volume. The shed was custom designed by us directly with a shed fabrication company using their systems to create a shed that is part storage part entryways. Clad entirely in heritage grade corrugated galvanized iron with a roof oriented and pitched to maximize solar exposure through the seasons.
The House is constructed from salvaged bricks and corrugated iron in addition to rough sawn timber and new galvanized roofing on pre-engineered timber trusses that are left exposed both inside and out. Materials were selected to meet the clients’ brief that house fit within the cognitive idea of an ‘old shed’. Internally the finishes are the same as outside, no plasterboard and no paint. LED lighting strips concealed on top of the rafters reflect light off the foil-backed insulation. The house provides the means to eat, sleep and wash in a space that is part of the experience of being on the site and not removed from it.
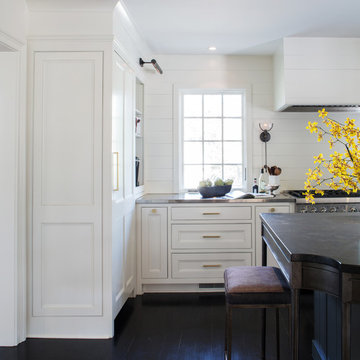
The Cherry Road project is a humble yet striking example of how small changes can have a big impact. A meaningful project as the final room to be renovated in this house, thus our completion aligned with the family’s move-in. The kitchen posed a number of problems the design worked to remedy. Such as an existing window oriented the room towards a neighboring driveway. The initial design move sought to reorganize the space internally, focusing the view from the sink back through the house to the pool and courtyard beyond. This simple repositioning allowed the range to center on the opposite wall, flanked by two windows that reduce direct views to the driveway while increasing the natural light of the space.
Opposite that opening to the dining room, we created a new custom hutch that has the upper doors bypass doors incorporate an antique mirror, then led they magnified the light and view opposite side of the room. The ceilings we were confined to eight foot four, so we wanted to create as much verticality as possible. All the cabinetry was designed to go to the ceiling, incorporating a simple coat mold at the ceiling. The west wall of the kitchen is primarily floor-to-ceiling storage behind paneled doors. So the refrigeration and freezers are fully integrated.
The island has a custom steel base with hammered legs, with a natural wax finish on it. The top is soapstone and incorporates an integral drain board in the kitchen sink. We did custom bar stools with steel bases and upholstered seats. At the range, we incorporated stainless steel countertops to integrate with the range itself, to make that more seamless flow. The edge detail is historic from the 1930s.
There is a concealed sort of office for the homeowner behind custom, bi-folding panel doors. So it can be closed and totally concealed, or opened up and engaged with the kitchen.
In the office area, which was a former pantry, we repurposed a granite marble top that was on the former island. Then the walls have a grass cloth wall covering, which is pinnable, so the homeowner can display photographs, calendars, and schedules.
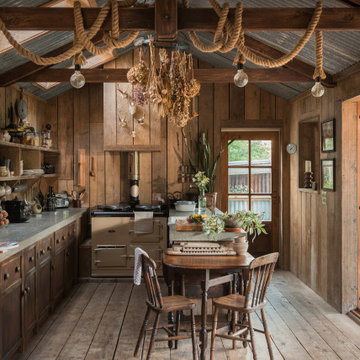
Стильный дизайн: кухня-гостиная среднего размера в стиле рустика с накладной мойкой, фасадами с утопленной филенкой, темными деревянными фасадами, гранитной столешницей, коричневым фартуком, фартуком из дерева, цветной техникой, паркетным полом среднего тона, коричневым полом и серой столешницей - последний тренд
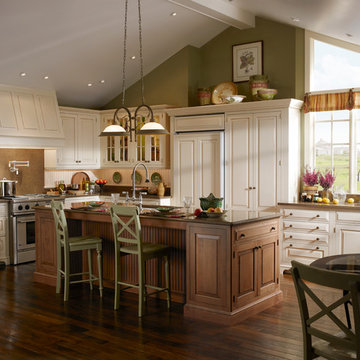
Brookhaven Houston Cape Cod - Whether a summer cottage or year-round dwelling, the soft earth tones, open floor plan, and simple accessories of this Cape Cod Kitchen create a space that is warm, welcoming, and unpretentious.

Стильный дизайн: большая п-образная кухня в классическом стиле с фасадами с утопленной филенкой, белыми фасадами, кладовкой, столешницей из акрилового камня, белым фартуком, фартуком из дерева и паркетным полом среднего тона без острова - последний тренд
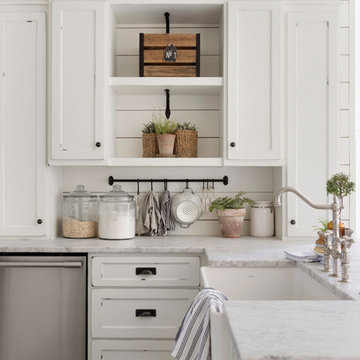
На фото: п-образная кухня среднего размера в стиле кантри с обеденным столом, с полувстраиваемой мойкой (с передним бортиком), белыми фасадами, белым фартуком, фартуком из дерева, островом, белой столешницей, фасадами с утопленной филенкой и техникой из нержавеющей стали

Phoenix Photographic
Свежая идея для дизайна: маленькая угловая, отдельная кухня в стиле рустика с с полувстраиваемой мойкой (с передним бортиком), деревянной столешницей, белыми фасадами, фасадами с утопленной филенкой, техникой из нержавеющей стали, белым фартуком, фартуком из дерева, темным паркетным полом, островом и коричневым полом для на участке и в саду - отличное фото интерьера
Свежая идея для дизайна: маленькая угловая, отдельная кухня в стиле рустика с с полувстраиваемой мойкой (с передним бортиком), деревянной столешницей, белыми фасадами, фасадами с утопленной филенкой, техникой из нержавеющей стали, белым фартуком, фартуком из дерева, темным паркетным полом, островом и коричневым полом для на участке и в саду - отличное фото интерьера

На фото: параллельная кухня среднего размера в стиле кантри с врезной мойкой, красными фасадами, деревянной столешницей, желтым фартуком, фартуком из дерева, техникой из нержавеющей стали, полом из керамической плитки и фасадами с утопленной филенкой
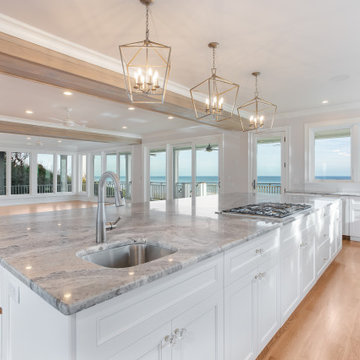
Oceanfront gourmet kitchen with a huge 6 x 14 island. Beautiful clean cabinetry and paneled luxury appliances
Пример оригинального дизайна: большая угловая кухня в современном стиле с обеденным столом, врезной мойкой, фасадами с утопленной филенкой, белыми фасадами, столешницей из кварцита, белым фартуком, фартуком из дерева, черной техникой, светлым паркетным полом, островом, синей столешницей и балками на потолке
Пример оригинального дизайна: большая угловая кухня в современном стиле с обеденным столом, врезной мойкой, фасадами с утопленной филенкой, белыми фасадами, столешницей из кварцита, белым фартуком, фартуком из дерева, черной техникой, светлым паркетным полом, островом, синей столешницей и балками на потолке
Кухня с фасадами с утопленной филенкой и фартуком из дерева – фото дизайна интерьера
3