Кухня с фасадами с утопленной филенкой и фартуком из дерева – фото дизайна интерьера
Сортировать:
Бюджет
Сортировать:Популярное за сегодня
141 - 160 из 971 фото
1 из 3
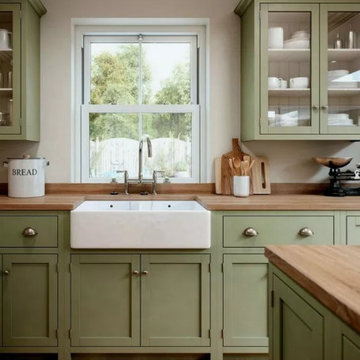
На фото: угловая кухня среднего размера в современном стиле с обеденным столом, с полувстраиваемой мойкой (с передним бортиком), фасадами с утопленной филенкой, зелеными фасадами, деревянной столешницей, коричневым фартуком, фартуком из дерева, техникой из нержавеющей стали, паркетным полом среднего тона, островом, коричневым полом и коричневой столешницей с
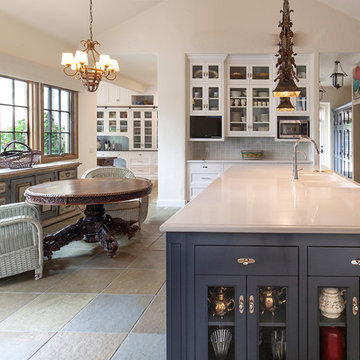
Old World Mix of Spanish and English graces this completely remodeled old home in Hope Ranch, Santa Barbara. All new painted cabinets throughout, with glossy and satin finishes mixed with antiques discovered throughout the world. A wonderful mix of the owner's antique red rugs over the slate and bleached walnut floors pared with an eclectic modern art collection give a contemporary feel to this old style villa. A new pantry crafted from the unused 'maids room' attaches to the kitchen with a glossy blue island and white cabinetry. Large red velvet drapes separate the very large great room with the limestone fireplace and oversized upholstery from the kitchen area. Upstairs the library is created from an attic space, with long cushioned window seats in a wild mix of reds and blues. Several unique upstairs rooms for guests with on suite baths in different colors and styles. Black and white bath, Red bedroom, blue bedrooms, all with unique art. Off of the master features a sun room with a long, low extra long sofa, grass shades and soft drapes.
Project Location Hope Ranch, Santa Barbara. From their beautiful resort town of Ojai, they serve clients in Montecito, Hope Ranch, Malibu, Westlake and Calabasas, across the tri-county areas of Santa Barbara, Ventura and Los Angeles, south to Hidden Hills- north through Solvang and more.
John Madden Construction
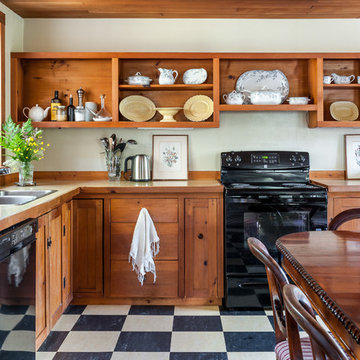
Leona Mozes Photography for the "Sea Bishop".
Port Joli, Nova Scotia.
На фото: угловая кухня в классическом стиле с обеденным столом, фасадами с утопленной филенкой, светлыми деревянными фасадами, столешницей из ламината, белым фартуком, фартуком из дерева, полом из линолеума и бежевой столешницей без острова
На фото: угловая кухня в классическом стиле с обеденным столом, фасадами с утопленной филенкой, светлыми деревянными фасадами, столешницей из ламината, белым фартуком, фартуком из дерева, полом из линолеума и бежевой столешницей без острова
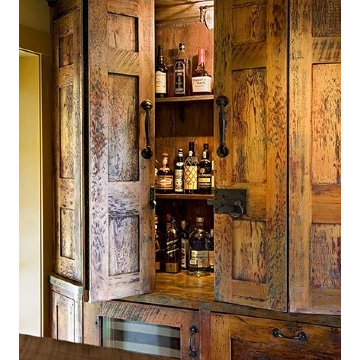
These details of past projects show DPF's intention and desire to integrate design, color, materials, and decorative finishing for the unity of the whole design.
Photography by Rob Karosis
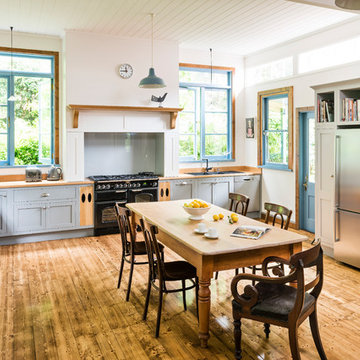
Light just floods into this modern country kitchen in Clematis. Face frame cabinets are reminiscent of the furniture based kitchen of yesteryear. Wire mesh inserts, mimicking a meat safe, at the top of the pantry hint of pre-refrigerator times. A colour palette of cool paint tones contrasted with warm honey wood tones makes this a fresh, relaxed and enticing place to congregate as a family.
Tim Turner Photography
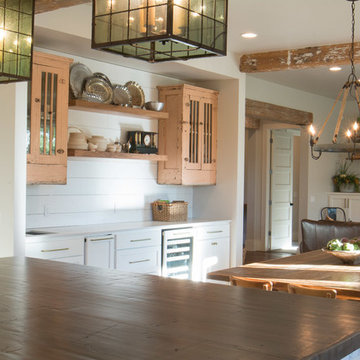
Источник вдохновения для домашнего уюта: большая п-образная кухня в стиле кантри с обеденным столом, врезной мойкой, фасадами с утопленной филенкой, белыми фасадами, столешницей из кварцевого агломерата, белым фартуком, фартуком из дерева, техникой из нержавеющей стали, темным паркетным полом, островом и коричневым полом
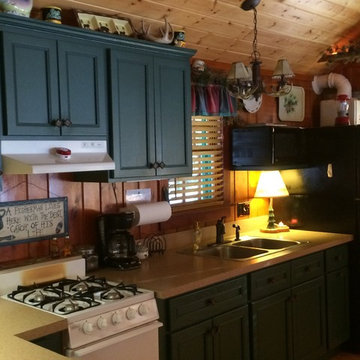
Kathy Lange
Идея дизайна: большая угловая кухня в стиле рустика с обеденным столом, накладной мойкой, фасадами с утопленной филенкой, зелеными фасадами, столешницей из ламината, бежевым фартуком, черной техникой, светлым паркетным полом и фартуком из дерева без острова
Идея дизайна: большая угловая кухня в стиле рустика с обеденным столом, накладной мойкой, фасадами с утопленной филенкой, зелеными фасадами, столешницей из ламината, бежевым фартуком, черной техникой, светлым паркетным полом и фартуком из дерева без острова
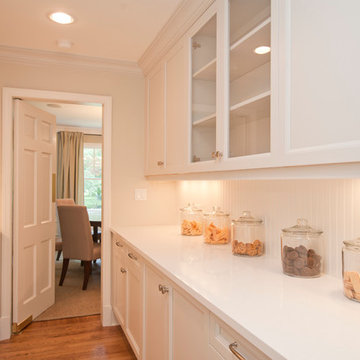
Full renovation of an original Long Island home. Design, Build, Spec and Install.
---
Project designed by Long Island interior design studio Annette Jaffe Interiors. They serve Long Island including the Hamptons, as well as NYC, the tri-state area, and Boca Raton, FL.
---
For more about Annette Jaffe Interiors, click here: https://annettejaffeinteriors.com/
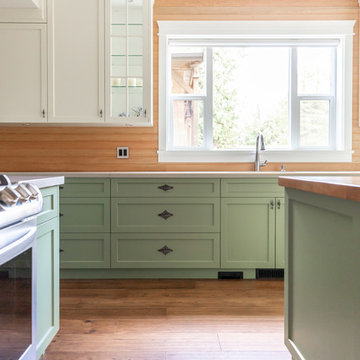
Идея дизайна: большая п-образная кухня в стиле кантри с обеденным столом, врезной мойкой, фасадами с утопленной филенкой, синими фасадами, деревянной столешницей, коричневым фартуком, фартуком из дерева, техникой из нержавеющей стали, темным паркетным полом, островом, коричневым полом и коричневой столешницей
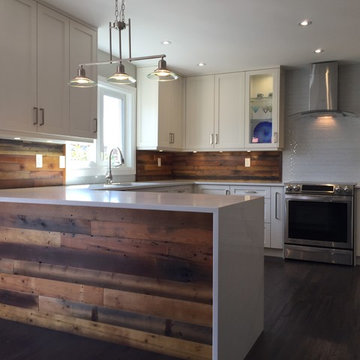
Jeff Belo
Пример оригинального дизайна: п-образная кухня среднего размера в стиле неоклассика (современная классика) с обеденным столом, врезной мойкой, фасадами с утопленной филенкой, белыми фасадами, столешницей из кварцевого агломерата, коричневым фартуком, фартуком из дерева, техникой из нержавеющей стали, темным паркетным полом, полуостровом, коричневым полом и белой столешницей
Пример оригинального дизайна: п-образная кухня среднего размера в стиле неоклассика (современная классика) с обеденным столом, врезной мойкой, фасадами с утопленной филенкой, белыми фасадами, столешницей из кварцевого агломерата, коричневым фартуком, фартуком из дерева, техникой из нержавеющей стали, темным паркетным полом, полуостровом, коричневым полом и белой столешницей
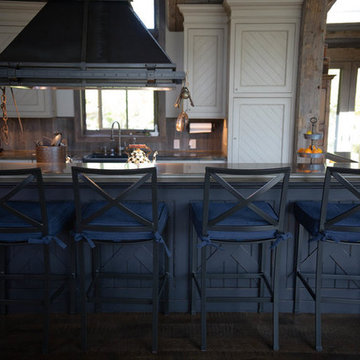
Michael Armstrong
Источник вдохновения для домашнего уюта: угловая кухня-гостиная среднего размера в стиле рустика с с полувстраиваемой мойкой (с передним бортиком), фасадами с утопленной филенкой, белыми фасадами, столешницей из акрилового камня, техникой из нержавеющей стали, темным паркетным полом, островом, коричневым полом, коричневым фартуком и фартуком из дерева
Источник вдохновения для домашнего уюта: угловая кухня-гостиная среднего размера в стиле рустика с с полувстраиваемой мойкой (с передним бортиком), фасадами с утопленной филенкой, белыми фасадами, столешницей из акрилового камня, техникой из нержавеющей стали, темным паркетным полом, островом, коричневым полом, коричневым фартуком и фартуком из дерева
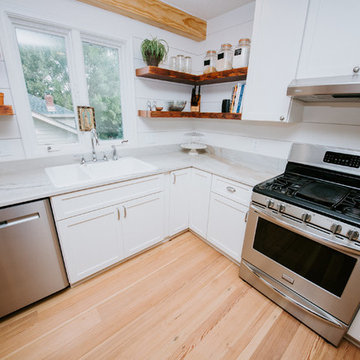
На фото: п-образная кухня-гостиная среднего размера в стиле кантри с накладной мойкой, фасадами с утопленной филенкой, белыми фасадами, столешницей из кварцевого агломерата, белым фартуком, фартуком из дерева, техникой из нержавеющей стали, светлым паркетным полом, полуостровом, бежевым полом и серой столешницей с
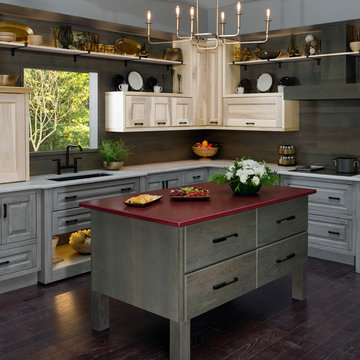
Источник вдохновения для домашнего уюта: угловая кухня среднего размера в стиле ретро с врезной мойкой, фасадами с утопленной филенкой, искусственно-состаренными фасадами, коричневым фартуком, фартуком из дерева, техникой из нержавеющей стали, темным паркетным полом, островом, коричневым полом и серой столешницей
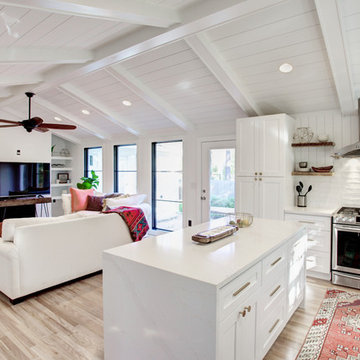
Источник вдохновения для домашнего уюта: угловая кухня-гостиная среднего размера в стиле неоклассика (современная классика) с фасадами с утопленной филенкой, белыми фасадами, столешницей из кварцевого агломерата, белым фартуком, фартуком из дерева, техникой из нержавеющей стали, светлым паркетным полом, островом и коричневым полом
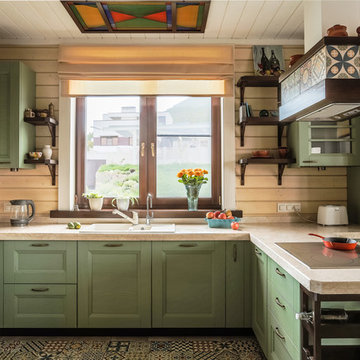
Михаил Чекалов
Свежая идея для дизайна: п-образная кухня в стиле кантри с накладной мойкой, зелеными фасадами, бежевым фартуком, белой техникой, полуостровом, разноцветным полом, фасадами с утопленной филенкой, фартуком из дерева и полом из цементной плитки - отличное фото интерьера
Свежая идея для дизайна: п-образная кухня в стиле кантри с накладной мойкой, зелеными фасадами, бежевым фартуком, белой техникой, полуостровом, разноцветным полом, фасадами с утопленной филенкой, фартуком из дерева и полом из цементной плитки - отличное фото интерьера
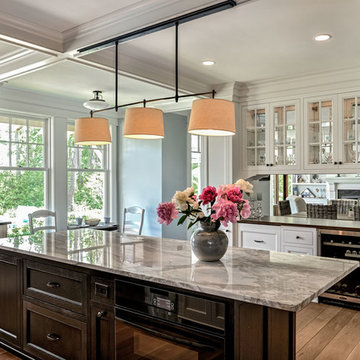
TMS Architects
Пример оригинального дизайна: угловая кухня-гостиная среднего размера в морском стиле с врезной мойкой, фасадами с утопленной филенкой, белыми фасадами, столешницей из акрилового камня, белым фартуком, фартуком из дерева, техникой из нержавеющей стали, светлым паркетным полом, островом и бежевым полом
Пример оригинального дизайна: угловая кухня-гостиная среднего размера в морском стиле с врезной мойкой, фасадами с утопленной филенкой, белыми фасадами, столешницей из акрилового камня, белым фартуком, фартуком из дерева, техникой из нержавеющей стали, светлым паркетным полом, островом и бежевым полом
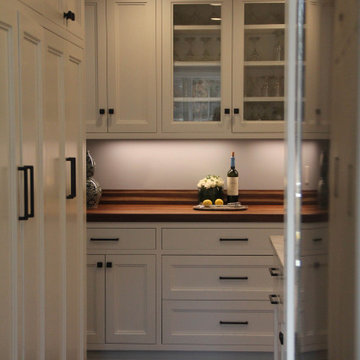
The wood countertops of the bar bring warmth and character to the butler's pantry. Glass-fronted cabinets house wine glasses for easy access.
На фото: большая параллельная кухня в стиле неоклассика (современная классика) с кладовкой, врезной мойкой, фасадами с утопленной филенкой, белыми фасадами, деревянной столешницей, коричневым фартуком, фартуком из дерева, техникой из нержавеющей стали, темным паркетным полом, коричневым полом и коричневой столешницей с
На фото: большая параллельная кухня в стиле неоклассика (современная классика) с кладовкой, врезной мойкой, фасадами с утопленной филенкой, белыми фасадами, деревянной столешницей, коричневым фартуком, фартуком из дерева, техникой из нержавеющей стали, темным паркетным полом, коричневым полом и коричневой столешницей с
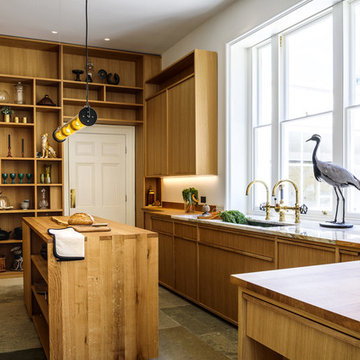
Papilio Bespoke Kitchens designed this kitchen and breakfast room following the latest trend of “The New Natural” (phrase coined by Elle Decoration) for an impressive Georgian manor house within close proximity to Bristol in South West England. The kitchen space is tall and long and had restrictions due to its Grade II listing, however Papilio’s Creative Director worked closely with the client and architect to ensure that not only are all of the listed building restrictions were adhered to but also that the finished kitchen was spectacular.
The styling draws influence from the original Georgian features but also pulls in a contemporary Scandinavian feel. The work surfaces and Aga range cooker have been set at an above average level as requested by our taller client, this is one of the many benefits of a bespoke kitchen. The plinth heights are also a very specific bespoke detail requested by the client. Another unique bespoke detail requested was for the cat’s food and drink bowls to be recessed into the lower section of an open cabinet.
Whilst most of the kitchen is finished in an oak veneer with crisp clean lines and beautiful textures, the sink run is finished in an opulent Calacatta Oro marble which we sourced direct from Italy. The finishing piece for the wet area was the renowned and unique Gooseneck regulator in antique brass by Waterworks.
The appliance schedule included a 5-door Aga range cooker with an electric module including gas burners, this style of cooker allows for a great deal of versatility in cooking styles. We also specified the Miele flagship fridge freezer, the “MasterCool” and the brand new addition to the Miele dishwasher range “Knock 2 Open” which allows for the discreet handle detail in this bespoke kitchen to continue uninterrupted through the design.
Photography: Simon Plant
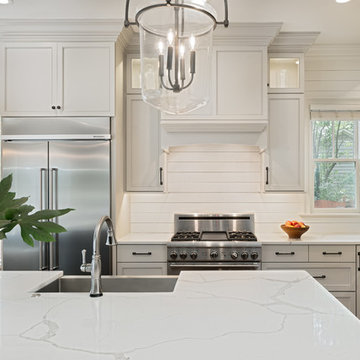
The light painted counter to ceiling shiplap helps to connect the two sections of wall cabinets together and minimize the lack of symmetry due to the window. Because the ceilings are 10', the glass upper cabinets help to keep the cabinetry from feeling too heavy.
© Deborah Scannell Photography
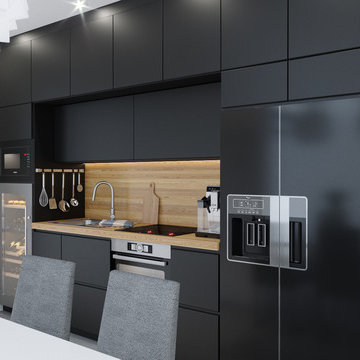
@Agence.48
Пример оригинального дизайна: прямая кухня-гостиная в современном стиле с врезной мойкой, фасадами с утопленной филенкой, черными фасадами, деревянной столешницей, коричневым фартуком, фартуком из дерева, техникой из нержавеющей стали, мраморным полом и серым полом без острова
Пример оригинального дизайна: прямая кухня-гостиная в современном стиле с врезной мойкой, фасадами с утопленной филенкой, черными фасадами, деревянной столешницей, коричневым фартуком, фартуком из дерева, техникой из нержавеющей стали, мраморным полом и серым полом без острова
Кухня с фасадами с утопленной филенкой и фартуком из дерева – фото дизайна интерьера
8