Кухня с фасадами разных видов и желтыми фасадами – фото дизайна интерьера
Сортировать:
Бюджет
Сортировать:Популярное за сегодня
101 - 120 из 5 838 фото
1 из 3

Contemporary Style kitchen with Fabuwood white laminate doors and a granite countertop. Photography by Linda McManus
Main Line Kitchen Design is a brand new business model! We are a group of skilled Kitchen Designers each with many years of experience planning kitchens around the Delaware Valley. And we are cabinet dealers for 6 nationally distributed cabinet lines like traditional showrooms. At Main Line Kitchen Design instead of a full showroom we use a small office and selection center, and 100’s of sample doorstyles, finish and sample kitchen cabinets, as well as photo design books and CAD on laptops to display your kitchen. This way we eliminate the need and the cost associated with a showroom business model. This makes the design process more convenient for our customers, and we pass the significant savings on to them as well.
We believe that since a web site like Houzz.com has over half a million kitchen photos any advantage to going to a full kitchen showroom with full kitchen displays has been lost. Almost no customer today will ever get to see a display kitchen in their door style and finish there are just too many possibilities. And of course the design of each kitchen is unique anyway.
Our design process also allows us to spend more time working on our customer’s designs. This is what we enjoy most about our business and it is what makes the difference between an average and a great kitchen design. The kitchen cabinet lines we design with and sell are Jim Bishop, 6 Square, Fabuwood, Brighton, and Wellsford Fine Custom Cabinetry. Links to the lines can be found at the bottom of this and all of our web pages. Simply click on the logos of each cabinet line to reach their web site.

Rustic, terra cotta tile is used for the backsplash and countertop in this Santa Fe laundry room. Designed by Woods Builders, Santa Fe, NM. Photo: Christopher Martinez Photography
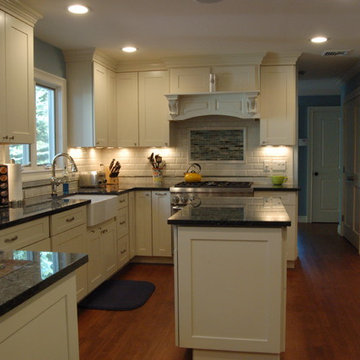
Michael Ferrero
На фото: п-образная кухня в классическом стиле с обеденным столом, с полувстраиваемой мойкой (с передним бортиком), фасадами в стиле шейкер, желтыми фасадами, гранитной столешницей, белым фартуком, фартуком из керамогранитной плитки и техникой из нержавеющей стали
На фото: п-образная кухня в классическом стиле с обеденным столом, с полувстраиваемой мойкой (с передним бортиком), фасадами в стиле шейкер, желтыми фасадами, гранитной столешницей, белым фартуком, фартуком из керамогранитной плитки и техникой из нержавеющей стали

The historic restoration of this First Period Ipswich, Massachusetts home (c. 1686) was an eighteen-month project that combined exterior and interior architectural work to preserve and revitalize this beautiful home. Structurally, work included restoring the summer beam, straightening the timber frame, and adding a lean-to section. The living space was expanded with the addition of a spacious gourmet kitchen featuring countertops made of reclaimed barn wood. As is always the case with our historic renovations, we took special care to maintain the beauty and integrity of the historic elements while bringing in the comfort and convenience of modern amenities. We were even able to uncover and restore much of the original fabric of the house (the chimney, fireplaces, paneling, trim, doors, hinges, etc.), which had been hidden for years under a renovation dating back to 1746.
Winner, 2012 Mary P. Conley Award for historic home restoration and preservation
You can read more about this restoration in the Boston Globe article by Regina Cole, “A First Period home gets a second life.” http://www.bostonglobe.com/magazine/2013/10/26/couple-rebuild-their-century-home-ipswich/r2yXE5yiKWYcamoFGmKVyL/story.html
Photo Credit: Eric Roth
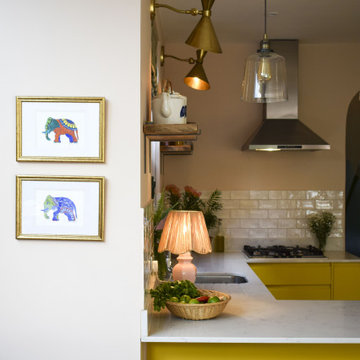
Jewel colours and eclectic artwork were the starting point for this particular client, who’s Sri Lankan roots are playfully echoed throughout this small but impressive home in Queens Park.
Alice’s trademark injection of “chinoiserie chintz” only adds to the rainbow of colours and themes that run through this ground floor apartment, which demanded a little extra creativity due to the relatively tight budget.
The end result is a properly “homey” home which feels eccentric yet harmonious.

This dark, dreary kitchen was large, but not being used well. The family of 7 had outgrown the limited storage and experienced traffic bottlenecks when in the kitchen together. A bright, cheerful and more functional kitchen was desired, as well as a new pantry space.
We gutted the kitchen and closed off the landing through the door to the garage to create a new pantry. A frosted glass pocket door eliminates door swing issues. In the pantry, a small access door opens to the garage so groceries can be loaded easily. Grey wood-look tile was laid everywhere.
We replaced the small window and added a 6’x4’ window, instantly adding tons of natural light. A modern motorized sheer roller shade helps control early morning glare. Three free-floating shelves are to the right of the window for favorite décor and collectables.
White, ceiling-height cabinets surround the room. The full-overlay doors keep the look seamless. Double dishwashers, double ovens and a double refrigerator are essentials for this busy, large family. An induction cooktop was chosen for energy efficiency, child safety, and reliability in cooking. An appliance garage and a mixer lift house the much-used small appliances.
An ice maker and beverage center were added to the side wall cabinet bank. The microwave and TV are hidden but have easy access.
The inspiration for the room was an exclusive glass mosaic tile. The large island is a glossy classic blue. White quartz countertops feature small flecks of silver. Plus, the stainless metal accent was even added to the toe kick!
Upper cabinet, under-cabinet and pendant ambient lighting, all on dimmers, was added and every light (even ceiling lights) is LED for energy efficiency.
White-on-white modern counter stools are easy to clean. Plus, throughout the room, strategically placed USB outlets give tidy charging options.
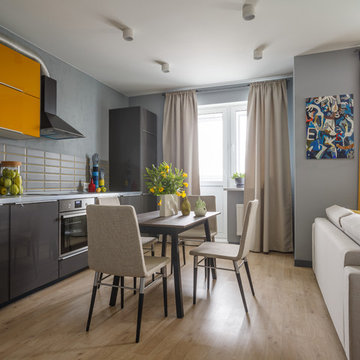
Дизайнеры:
Екатерина Нечаева,Ирина Маркман
Фотограф:
Денис Васильев
Стильный дизайн: прямая кухня-гостиная в современном стиле с плоскими фасадами, желтыми фасадами, серым фартуком, техникой из нержавеющей стали, светлым паркетным полом, бежевым полом и шторами на окнах без острова - последний тренд
Стильный дизайн: прямая кухня-гостиная в современном стиле с плоскими фасадами, желтыми фасадами, серым фартуком, техникой из нержавеющей стали, светлым паркетным полом, бежевым полом и шторами на окнах без острова - последний тренд
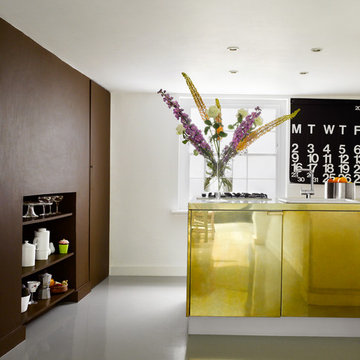
Will Pryce
Идея дизайна: кухня в современном стиле с плоскими фасадами и желтыми фасадами
Идея дизайна: кухня в современном стиле с плоскими фасадами и желтыми фасадами

This kitchen space was designed with carefully positioned roof lights and aligning windows to maximise light quality and coherence throughout the space. This open plan modern style oak kitchen features incoperated breakfast bar and integrated appliances.
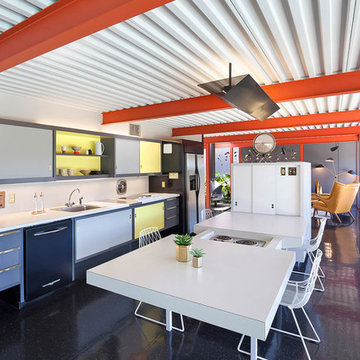
Photo Credit: Sabrina Huang
Пример оригинального дизайна: параллельная кухня в стиле ретро с обеденным столом, врезной мойкой, плоскими фасадами, желтыми фасадами, серым фартуком, черной техникой, островом, черным полом и белой столешницей
Пример оригинального дизайна: параллельная кухня в стиле ретро с обеденным столом, врезной мойкой, плоскими фасадами, желтыми фасадами, серым фартуком, черной техникой, островом, черным полом и белой столешницей
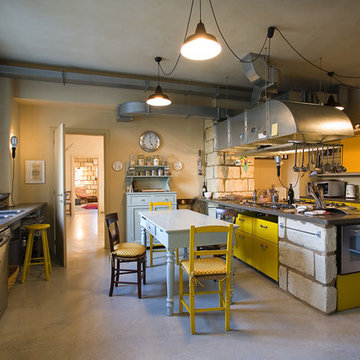
Свежая идея для дизайна: большая прямая кухня в стиле лофт с обеденным столом, плоскими фасадами, желтыми фасадами, техникой из нержавеющей стали, бетонным полом, полуостровом, двойной мойкой и столешницей из нержавеющей стали - отличное фото интерьера
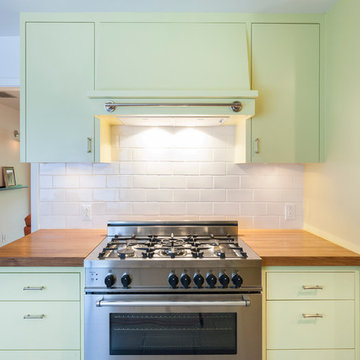
Photos by Whit Preston
Architect: Cindy Black, Hello Kitchen
На фото: кухня в современном стиле с деревянной столешницей, желтыми фасадами, плоскими фасадами, белым фартуком, фартуком из плитки кабанчик и техникой из нержавеющей стали
На фото: кухня в современном стиле с деревянной столешницей, желтыми фасадами, плоскими фасадами, белым фартуком, фартуком из плитки кабанчик и техникой из нержавеющей стали
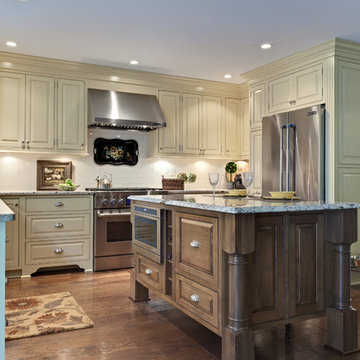
Farmhouse Country Kitchen Inset Cabinetry
Свежая идея для дизайна: огромная п-образная кухня в стиле кантри с обеденным столом, врезной мойкой, фасадами с декоративным кантом, желтыми фасадами, гранитной столешницей, белым фартуком, фартуком из плитки кабанчик, техникой из нержавеющей стали, паркетным полом среднего тона, островом, коричневым полом и белой столешницей - отличное фото интерьера
Свежая идея для дизайна: огромная п-образная кухня в стиле кантри с обеденным столом, врезной мойкой, фасадами с декоративным кантом, желтыми фасадами, гранитной столешницей, белым фартуком, фартуком из плитки кабанчик, техникой из нержавеющей стали, паркетным полом среднего тона, островом, коричневым полом и белой столешницей - отличное фото интерьера
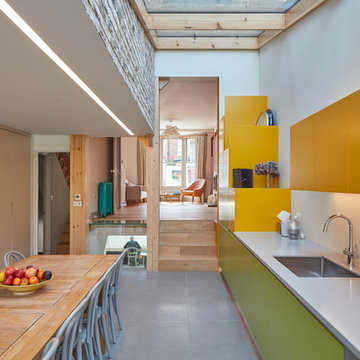
Carlo Draisci
Источник вдохновения для домашнего уюта: прямая кухня среднего размера в современном стиле с обеденным столом, врезной мойкой, плоскими фасадами, серым полом и желтыми фасадами без острова
Источник вдохновения для домашнего уюта: прямая кухня среднего размера в современном стиле с обеденным столом, врезной мойкой, плоскими фасадами, серым полом и желтыми фасадами без острова
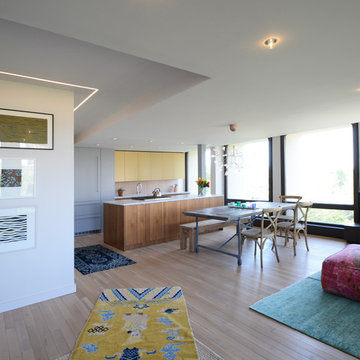
It all started with a sliding barn door and a bold and simple thought: what if we painted it “Geranium”? From there, a neutral-meets-ethnic loft interior unfolded at Society Hill Tower, perched high above the city of Philadelphia. Our client brought us in as interior designers to collaborate with Ambit Architecture, who helped her merge two adjacent apartment units into one, large, open floor-plan unit. One of the challenges on a project like this is the very openness of the space – there are many furniture selections visually connected to one another, and connected to the kitchen, with its bold pops of yellow. So it was important to establish some fundamentally neutral tones that would provide unity from one furniture grouping to the next. We also wanted to make sure that the panoramic views of the city would remain an important focus of the space.
Therefore, in the living and dining room, we chose large scale furniture pieces made from rustic or reclaimed wood, while upholstered pieces are covered in crisp linen or neutral leather. Then, we added layer upon layer of cheery textiles and prints. We started with jute and color reform wool rugs. Then, we added an ottoman also wrapped in an ethnic rug, kilim pillows, and velvety throws. The result is a space that is unified, lively, yet calm.
Photos by Ambit Architecture
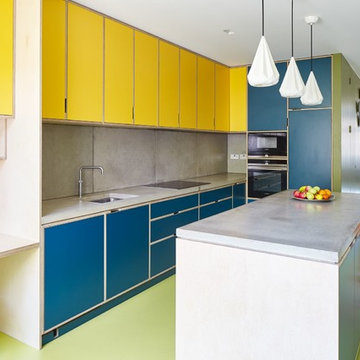
The kitchen as the heart of the house is a comfortable space not just for cooking but for everyday family life. Materials avoid bland white surfaces and create a positive haptic experience through robust materials and finishes.
Photo: Andy Stagg
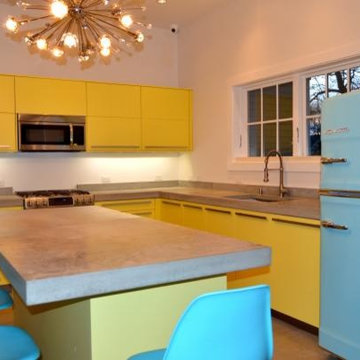
Источник вдохновения для домашнего уюта: угловая кухня среднего размера в стиле модернизм с обеденным столом, накладной мойкой, плоскими фасадами, желтыми фасадами, столешницей из акрилового камня, цветной техникой, полом из керамической плитки и островом

Photo: Warren Smith, CMKBD
Свежая идея для дизайна: большая угловая кухня в средиземноморском стиле с обеденным столом, накладной мойкой, фасадами с утопленной филенкой, желтыми фасадами, столешницей из плитки, оранжевым фартуком, фартуком из керамической плитки, белой техникой, светлым паркетным полом и островом - отличное фото интерьера
Свежая идея для дизайна: большая угловая кухня в средиземноморском стиле с обеденным столом, накладной мойкой, фасадами с утопленной филенкой, желтыми фасадами, столешницей из плитки, оранжевым фартуком, фартуком из керамической плитки, белой техникой, светлым паркетным полом и островом - отличное фото интерьера
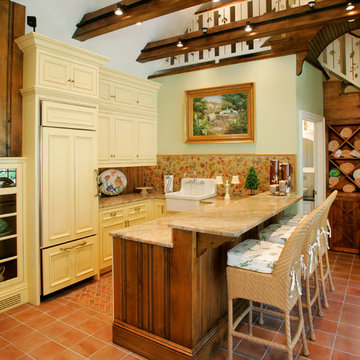
Pool Cabana kitchen. Design-build.
Источник вдохновения для домашнего уюта: маленькая п-образная кухня-гостиная в классическом стиле с с полувстраиваемой мойкой (с передним бортиком), фасадами с выступающей филенкой, гранитной столешницей, разноцветным фартуком, техникой под мебельный фасад, полом из терракотовой плитки и желтыми фасадами для на участке и в саду
Источник вдохновения для домашнего уюта: маленькая п-образная кухня-гостиная в классическом стиле с с полувстраиваемой мойкой (с передним бортиком), фасадами с выступающей филенкой, гранитной столешницей, разноцветным фартуком, техникой под мебельный фасад, полом из терракотовой плитки и желтыми фасадами для на участке и в саду
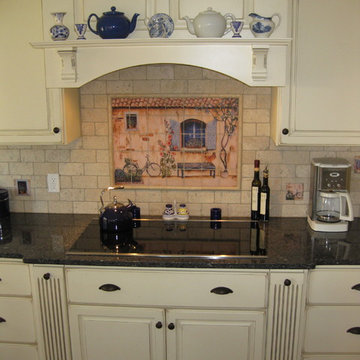
Источник вдохновения для домашнего уюта: п-образная кухня в классическом стиле с обеденным столом, врезной мойкой, фасадами с выступающей филенкой, желтыми фасадами, гранитной столешницей, бежевым фартуком, фартуком из керамогранитной плитки, техникой из нержавеющей стали, паркетным полом среднего тона, островом и черной столешницей
Кухня с фасадами разных видов и желтыми фасадами – фото дизайна интерьера
6