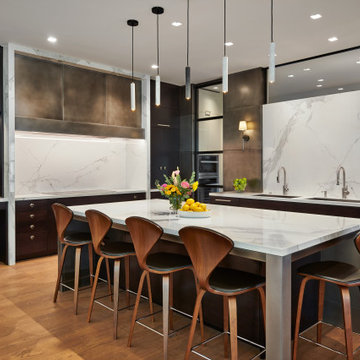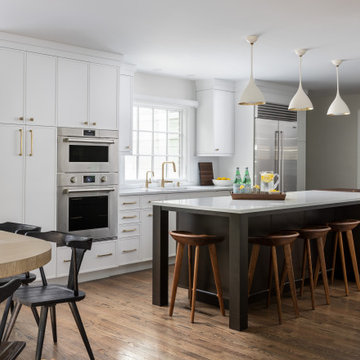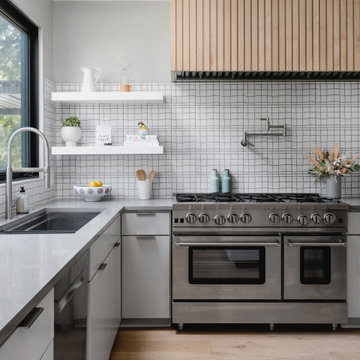Кухня с фасадами разных видов и паркетным полом среднего тона – фото дизайна интерьера
Сортировать:
Бюджет
Сортировать:Популярное за сегодня
141 - 160 из 314 681 фото
1 из 3

Идея дизайна: большая параллельная кухня-гостиная в скандинавском стиле с двойной мойкой, плоскими фасадами, серыми фасадами, столешницей из кварцевого агломерата, белым фартуком, фартуком из плитки мозаики, черной техникой, паркетным полом среднего тона, островом, коричневым полом и белой столешницей

Свежая идея для дизайна: угловая кухня среднего размера в стиле неоклассика (современная классика) с обеденным столом, с полувстраиваемой мойкой (с передним бортиком), фасадами с выступающей филенкой, фасадами цвета дерева среднего тона, столешницей из кварцевого агломерата, белым фартуком, фартуком из керамической плитки, техникой из нержавеющей стали, паркетным полом среднего тона, островом и зеленой столешницей - отличное фото интерьера

На фото: угловая кухня в современном стиле с врезной мойкой, плоскими фасадами, темными деревянными фасадами, белым фартуком, фартуком из каменной плиты, техникой из нержавеющей стали, паркетным полом среднего тона, островом, коричневым полом и белой столешницей с

The homeowner's wide range of tastes coalesces in this lovely kitchen and mudroom. Vintage, modern, English, and mid-century styles form one eclectic and alluring space. Rift-sawn white oak cabinets in warm almond, textured white subway tile, white island top, and a custom white range hood lend lots of brightness while black perimeter countertops and a Laurel Woods deep green finish on the island and beverage bar balance the palette with a unique twist on farmhouse style.

Large u-shaped kitchen with three finishes. Dark green base cabinets with white tall/upper cabinets and black stained oak island. Appliances include built-in refrigerator, induction cooktop, and double oven with steam. Custom curved hood between windows. Hidden refrigerator drawers in pantry area for additional cold storage. Antique brass hardware and metal inserts in cabinets. Breakfast nook in window area and island with seating for 5.

Pantry and wet bar
Пример оригинального дизайна: большая кухня в классическом стиле с кладовкой, фасадами с декоративным кантом, синими фасадами, мраморной столешницей, белым фартуком, фартуком из мрамора, техникой под мебельный фасад, паркетным полом среднего тона и белой столешницей
Пример оригинального дизайна: большая кухня в классическом стиле с кладовкой, фасадами с декоративным кантом, синими фасадами, мраморной столешницей, белым фартуком, фартуком из мрамора, техникой под мебельный фасад, паркетным полом среднего тона и белой столешницей

This timeless kitchen is the perfect example of how rich color sets the mood. Inspired by Sherwin-Williams’ Dried Thyme, the green cabinetry brings a warm and contemporary look. The kitchen’s original layout is what attracted the owners to this home so with a few changes, the space now better fits the owners’ needs.
Straightening out a wall by the large bay window provided space to move the dishwasher, and gave room to build a tall cabinet with organized pullout drawers next to the stove for easy access and storage. This also created room to build a hidden appliance garage and flipping the location of the island sink provided more accessibility to the stove.
The bow front stove hood provides visual relief for the linear nature of the cabinets. Green ceramic tiles surround the porcelain herringbone tile in the contrasting niche dedicated to spices and oils, and the adjacent pot filler provides convenience.
The island was increased in size to provide for more storage and metal domed pendants provide lighting for both prepping and eating. Double-wall ovens have side handles for easy opening and convenience and provide easy access in a busy kitchen area.
Separating the dining room from the kitchen with the addition of a butler door, created space to easily connect and move between the two rooms while minimizing noise.
Photographer: Andrew Orozco

Источник вдохновения для домашнего уюта: большая кухня в стиле неоклассика (современная классика) с врезной мойкой, фасадами в стиле шейкер, белыми фасадами, столешницей из кварцевого агломерата, техникой из нержавеющей стали, паркетным полом среднего тона, островом, коричневым полом и белой столешницей

The large space accommodated an island kitchen and six seater dinning table.
Идея дизайна: большая параллельная кухня-гостиная в современном стиле с паркетным полом среднего тона, коричневым полом, плоскими фасадами, фасадами цвета дерева среднего тона, черным фартуком, фартуком из каменной плиты, техникой из нержавеющей стали, островом и черной столешницей
Идея дизайна: большая параллельная кухня-гостиная в современном стиле с паркетным полом среднего тона, коричневым полом, плоскими фасадами, фасадами цвета дерева среднего тона, черным фартуком, фартуком из каменной плиты, техникой из нержавеющей стали, островом и черной столешницей

Contemporary open plan spacious mixed surfaces kitchen with black steel island bench framing, feature window, feature shelving above window, contrast blue overheads and warm wood tones.

На фото: большая прямая кухня-гостиная с врезной мойкой, фасадами с выступающей филенкой, столешницей из кварцита, бежевым фартуком, фартуком из каменной плитки, техникой из нержавеющей стали, паркетным полом среднего тона, двумя и более островами, белой столешницей и темными деревянными фасадами с

Completed in 2020, this large 3,500 square foot bungalow underwent a major facelift from the 1990s finishes throughout the house. We worked with the homeowners who have two sons to create a bright and serene forever home. The project consisted of one kitchen, four bathrooms, den, and game room. We mixed Scandinavian and mid-century modern styles to create these unique and fun spaces.
---
Project designed by the Atomic Ranch featured modern designers at Breathe Design Studio. From their Austin design studio, they serve an eclectic and accomplished nationwide clientele including in Palm Springs, LA, and the San Francisco Bay Area.
For more about Breathe Design Studio, see here: https://www.breathedesignstudio.com/
To learn more about this project, see here: https://www.breathedesignstudio.com/bungalow-remodel

Diese Küche ist ein Phänomen. Auf kleinsten Raum finden sehr viele Elektrogeräte ihren Platz, ohne ins Auge zu fallen. Waschmaschine, Kühlschrank, Spülmaschine, alles elegant versteckt hinter edlen Fronten in matter Optik

Open shelving in this pantry allows for the family to showcase their personality while also providing storage space for less-used objects like candle sticks and vases.

Кухня с объемной системой хранения в цвете бетона и дерева.
Свежая идея для дизайна: угловая кухня среднего размера в современном стиле с обеденным столом, одинарной мойкой, плоскими фасадами, серыми фасадами, столешницей из акрилового камня, серым фартуком, фартуком из кварцевого агломерата, черной техникой, паркетным полом среднего тона, островом, коричневым полом, серой столешницей и двухцветным гарнитуром - отличное фото интерьера
Свежая идея для дизайна: угловая кухня среднего размера в современном стиле с обеденным столом, одинарной мойкой, плоскими фасадами, серыми фасадами, столешницей из акрилового камня, серым фартуком, фартуком из кварцевого агломерата, черной техникой, паркетным полом среднего тона, островом, коричневым полом, серой столешницей и двухцветным гарнитуром - отличное фото интерьера

Magnolia Waco Properties, LLC dba Magnolia Homes, Waco, Texas, 2022 Regional CotY Award Winner, Residential Kitchen $100,001 to $150,000
Свежая идея для дизайна: маленькая отдельная, угловая кухня в стиле кантри с врезной мойкой, фасадами в стиле шейкер, зелеными фасадами, мраморной столешницей, белым фартуком, фартуком из вагонки, белой техникой, паркетным полом среднего тона, островом, разноцветной столешницей и потолком из вагонки для на участке и в саду - отличное фото интерьера
Свежая идея для дизайна: маленькая отдельная, угловая кухня в стиле кантри с врезной мойкой, фасадами в стиле шейкер, зелеными фасадами, мраморной столешницей, белым фартуком, фартуком из вагонки, белой техникой, паркетным полом среднего тона, островом, разноцветной столешницей и потолком из вагонки для на участке и в саду - отличное фото интерьера

Warm farmhouse kitchen nestled in the suburbs has a welcoming feel, with soft repose gray cabinets, two islands for prepping and entertaining and warm wood contrasts.

Farm house sink, Wooden cabinets and hardwood flooring. Mixing Contemporary design with rustic finishes, this galley kitchen gives off a modern feel while still maintaining a Western décor.

Distinctive quartzite counters are a showstopper, with unique veining and striking color variation, from blue to gray to ochre. The pearlescent blue-gray backsplash unites the entire space.
The overall goal was to create an expansive entertaining kitchen that could accommodate our clients’ large gatherings of family and friends, and provide them with several zones for prepping, serving, seating, and socializing. Also high on the clients’ wish list: a more generous island, professional appliances, and better storage. We expanded the island in two directions to allow for comfortable seating at the counter with plenty of room for a table in the breakfast nook. An expandable bar height table in the adjacent dining area offers even more flexibility for eating and socializing.
We designed a custom hutch which has a multitude of storage options and functionality – open display shelves, roll-outs, drawers, extra counter/serving space, as well as a beverage fridge and appliance garage/coffee center. On the opposite side of the kitchen, we replaced a small pantry closet with a furniture style built-in that took advantage of underutilized space. Anticipating issues with supply chain, we opted to use a local cabinet maker on this project which allowed us to fully customize the cabinets for optimal functionality.
Other stand-out features include a Thermador appliance package, workstation farmhouse sink, ‘touch’ faucet, hot+cold water dispenser, and hidden toe-kick storage. Our clients now have a beautiful, cohesive space that reflects their personal style and fulfills their dream of a having an expansive kitchen where they can cook and entertain for years to come.

Свежая идея для дизайна: угловая кухня-гостиная среднего размера: освещение в стиле лофт с двойной мойкой, плоскими фасадами, черными фасадами, столешницей из кварцевого агломерата, черным фартуком, фартуком из кварцевого агломерата, техникой под мебельный фасад, островом, черной столешницей, балками на потолке, паркетным полом среднего тона и коричневым полом - отличное фото интерьера
Кухня с фасадами разных видов и паркетным полом среднего тона – фото дизайна интерьера
8