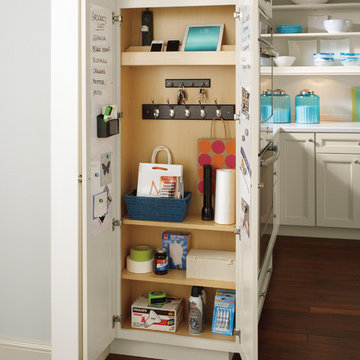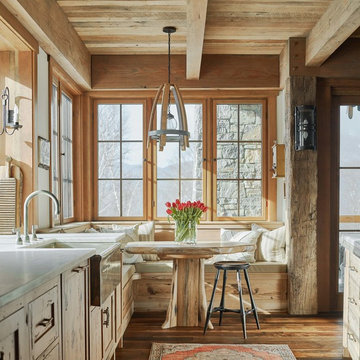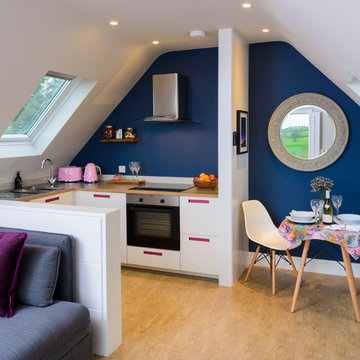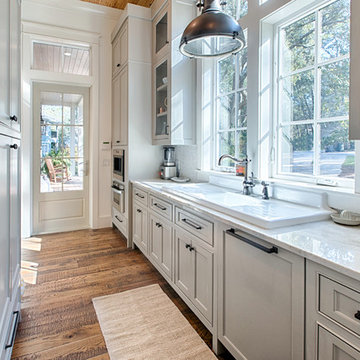Кухня с фасадами разных видов и паркетным полом среднего тона – фото дизайна интерьера
Сортировать:
Бюджет
Сортировать:Популярное за сегодня
61 - 80 из 314 681 фото
1 из 3

Свежая идея для дизайна: огромная кухня в стиле рустика с с полувстраиваемой мойкой (с передним бортиком), фасадами с выступающей филенкой, гранитной столешницей, бежевым фартуком, фартуком из травертина, техникой под мебельный фасад, островом, серой столешницей, серыми фасадами, паркетным полом среднего тона и коричневым полом - отличное фото интерьера

Our clients had just recently closed on their new house in Stapleton and were excited to transform it into their perfect forever home. They wanted to remodel the entire first floor to create a more open floor plan and develop a smoother flow through the house that better fit the needs of their family. The original layout consisted of several small rooms that just weren’t very functional, so we decided to remove the walls that were breaking up the space and restructure the first floor to create a wonderfully open feel.
After removing the existing walls, we rearranged their spaces to give them an office at the front of the house, a large living room, and a large dining room that connects seamlessly with the kitchen. We also wanted to center the foyer in the home and allow more light to travel through the first floor, so we replaced their existing doors with beautiful custom sliding doors to the back yard and a gorgeous walnut door with side lights to greet guests at the front of their home.
Living Room
Our clients wanted a living room that could accommodate an inviting sectional, a baby grand piano, and plenty of space for family game nights. So, we transformed what had been a small office and sitting room into a large open living room with custom wood columns. We wanted to avoid making the home feel too vast and monumental, so we designed custom beams and columns to define spaces and to make the house feel like a home. Aesthetically we wanted their home to be soft and inviting, so we utilized a neutral color palette with occasional accents of muted blues and greens.
Dining Room
Our clients were also looking for a large dining room that was open to the rest of the home and perfect for big family gatherings. So, we removed what had been a small family room and eat-in dining area to create a spacious dining room with a fireplace and bar. We added custom cabinetry to the bar area with open shelving for displaying and designed a custom surround for their fireplace that ties in with the wood work we designed for their living room. We brought in the tones and materiality from the kitchen to unite the spaces and added a mixed metal light fixture to bring the space together
Kitchen
We wanted the kitchen to be a real show stopper and carry through the calm muted tones we were utilizing throughout their home. We reoriented the kitchen to allow for a big beautiful custom island and to give us the opportunity for a focal wall with cooktop and range hood. Their custom island was perfectly complimented with a dramatic quartz counter top and oversized pendants making it the real center of their home. Since they enter the kitchen first when coming from their detached garage, we included a small mud-room area right by the back door to catch everyone’s coats and shoes as they come in. We also created a new walk-in pantry with plenty of open storage and a fun chalkboard door for writing notes, recipes, and grocery lists.
Office
We transformed the original dining room into a handsome office at the front of the house. We designed custom walnut built-ins to house all of their books, and added glass french doors to give them a bit of privacy without making the space too closed off. We painted the room a deep muted blue to create a glimpse of rich color through the french doors
Powder Room
The powder room is a wonderful play on textures. We used a neutral palette with contrasting tones to create dramatic moments in this little space with accents of brushed gold.
Master Bathroom
The existing master bathroom had an awkward layout and outdated finishes, so we redesigned the space to create a clean layout with a dream worthy shower. We continued to use neutral tones that tie in with the rest of the home, but had fun playing with tile textures and patterns to create an eye-catching vanity. The wood-look tile planks along the floor provide a soft backdrop for their new free-standing bathtub and contrast beautifully with the deep ash finish on the cabinetry.

Photos: Eric Lucero
Свежая идея для дизайна: большая угловая кухня в стиле рустика с обеденным столом, врезной мойкой, плоскими фасадами, серыми фасадами, серым фартуком, техникой из нержавеющей стали, паркетным полом среднего тона, островом, коричневым полом и белой столешницей - отличное фото интерьера
Свежая идея для дизайна: большая угловая кухня в стиле рустика с обеденным столом, врезной мойкой, плоскими фасадами, серыми фасадами, серым фартуком, техникой из нержавеющей стали, паркетным полом среднего тона, островом, коричневым полом и белой столешницей - отличное фото интерьера

R. Brad Knipstein Photography
Идея дизайна: параллельная кухня в современном стиле с накладной мойкой, плоскими фасадами, фасадами цвета дерева среднего тона, деревянной столешницей, белым фартуком, цветной техникой, паркетным полом среднего тона, островом, коричневым полом и коричневой столешницей
Идея дизайна: параллельная кухня в современном стиле с накладной мойкой, плоскими фасадами, фасадами цвета дерева среднего тона, деревянной столешницей, белым фартуком, цветной техникой, паркетным полом среднего тона, островом, коричневым полом и коричневой столешницей

Fabrizio Russo Fotografo
На фото: угловая кухня среднего размера в стиле модернизм с двойной мойкой, плоскими фасадами, белыми фасадами, столешницей из кварцевого агломерата, черной техникой, островом, серой столешницей, паркетным полом среднего тона и коричневым полом
На фото: угловая кухня среднего размера в стиле модернизм с двойной мойкой, плоскими фасадами, белыми фасадами, столешницей из кварцевого агломерата, черной техникой, островом, серой столешницей, паркетным полом среднего тона и коричневым полом

Free ebook, Creating the Ideal Kitchen. DOWNLOAD NOW
Our clients had been in their home since the early 1980’s and decided it was time for some updates. We took on the kitchen, two bathrooms and a powder room.
The layout in the kitchen was functional for them, so we kept that pretty much as is. Our client wanted a contemporary-leaning transitional look — nice clean lines with a gray and white palette. Light gray cabinets with a slightly darker gray subway tile keep the northern exposure light and airy. They also purchased some new furniture for their breakfast room and adjoining family room, so the whole space looks completely styled and new. The light fixtures are staggered and give a nice rhythm to the otherwise serene feel.
The homeowners were not 100% sold on the flooring choice for little powder room off the kitchen when I first showed it, but now they think it is one of the most interesting features of the design. I always try to “push” my clients a little bit because that’s when things can get really fun and this is what you are paying for after all, ideas that you may not come up with on your own.
We also worked on the two upstairs bathrooms. We started first on the hall bath which was basically just in need of a face lift. The floor is porcelain tile made to look like carrera marble. The vanity is white Shaker doors fitted with a white quartz top. We re-glazed the cast iron tub.
The master bath was a tub to shower conversion. We used a wood look porcelain plank on the main floor along with a Kohler Tailored vanity. The custom shower has a barn door shower door, and vinyl wallpaper in the sink area gives a rich textured look to the space. Overall, it’s a pretty sophisticated look for its smaller fooprint.
Designed by: Susan Klimala, CKD, CBD
Photography by: Michael Alan Kaskel
For more information on kitchen and bath design ideas go to: www.kitchenstudio-ge.com

На фото: угловая кухня-гостиная среднего размера в стиле неоклассика (современная классика) с с полувстраиваемой мойкой (с передним бортиком), белыми фасадами, гранитной столешницей, коричневым фартуком, фартуком из керамогранитной плитки, техникой под мебельный фасад, паркетным полом среднего тона, островом, коричневым полом, коричневой столешницей и фасадами с декоративным кантом с

Justin Krug Photography
Идея дизайна: огромная угловая кухня в стиле кантри с врезной мойкой, фасадами в стиле шейкер, белыми фасадами, столешницей из кварцевого агломерата, белым фартуком, техникой из нержавеющей стали, паркетным полом среднего тона, островом и белой столешницей
Идея дизайна: огромная угловая кухня в стиле кантри с врезной мойкой, фасадами в стиле шейкер, белыми фасадами, столешницей из кварцевого агломерата, белым фартуком, техникой из нержавеющей стали, паркетным полом среднего тона, островом и белой столешницей

Идея дизайна: угловая кухня в классическом стиле с паркетным полом среднего тона, белой столешницей, фасадами с утопленной филенкой, бежевыми фасадами, белым фартуком и кладовкой

In the kitchen looking toward the living room. Expansive window over kitchen sink. Custom stainless hood on soap stone. White marble counter tops. Combination of white painted and stained oak cabinets. Tin ceiling inlay above island.
Greg Premru

Стильный дизайн: п-образная кухня-гостиная среднего размера в стиле ретро с врезной мойкой, синим фартуком, техникой из нержавеющей стали, коричневым полом, белой столешницей, плоскими фасадами, фасадами цвета дерева среднего тона, фартуком из керамической плитки, паркетным полом среднего тона, столешницей из акрилового камня и красивой плиткой без острова - последний тренд

Designed by Victoria Highfill, Photography by Melissa M Mills
Пример оригинального дизайна: отдельная, угловая кухня среднего размера в стиле неоклассика (современная классика) с врезной мойкой, фасадами в стиле шейкер, белыми фасадами, столешницей из кварцевого агломерата, разноцветным фартуком, фартуком из плитки мозаики, техникой из нержавеющей стали, паркетным полом среднего тона, островом, коричневым полом и серой столешницей
Пример оригинального дизайна: отдельная, угловая кухня среднего размера в стиле неоклассика (современная классика) с врезной мойкой, фасадами в стиле шейкер, белыми фасадами, столешницей из кварцевого агломерата, разноцветным фартуком, фартуком из плитки мозаики, техникой из нержавеющей стали, паркетным полом среднего тона, островом, коричневым полом и серой столешницей

Studio KW Photography Designed by: Masterpiece Design Group
Источник вдохновения для домашнего уюта: угловая кухня в стиле кантри с обеденным столом, накладной мойкой, фасадами с утопленной филенкой, белыми фасадами, столешницей из кварцита, серым фартуком, фартуком из стеклянной плитки, техникой из нержавеющей стали, паркетным полом среднего тона, островом, коричневым полом и серой столешницей
Источник вдохновения для домашнего уюта: угловая кухня в стиле кантри с обеденным столом, накладной мойкой, фасадами с утопленной филенкой, белыми фасадами, столешницей из кварцита, серым фартуком, фартуком из стеклянной плитки, техникой из нержавеющей стали, паркетным полом среднего тона, островом, коричневым полом и серой столешницей

A tiny waterfront house in Kennebunkport, Maine.
Photos by James R. Salomon
Свежая идея для дизайна: маленькая прямая кухня-гостиная в морском стиле с врезной мойкой, фасадами цвета дерева среднего тона, цветной техникой, паркетным полом среднего тона, белой столешницей, открытыми фасадами и обоями на стенах без острова для на участке и в саду - отличное фото интерьера
Свежая идея для дизайна: маленькая прямая кухня-гостиная в морском стиле с врезной мойкой, фасадами цвета дерева среднего тона, цветной техникой, паркетным полом среднего тона, белой столешницей, открытыми фасадами и обоями на стенах без острова для на участке и в саду - отличное фото интерьера

Photo: Jim Westphalen
Свежая идея для дизайна: кухня в стиле рустика с обеденным столом, с полувстраиваемой мойкой (с передним бортиком), фасадами в стиле шейкер, светлыми деревянными фасадами, паркетным полом среднего тона, коричневым полом и белой столешницей - отличное фото интерьера
Свежая идея для дизайна: кухня в стиле рустика с обеденным столом, с полувстраиваемой мойкой (с передним бортиком), фасадами в стиле шейкер, светлыми деревянными фасадами, паркетным полом среднего тона, коричневым полом и белой столешницей - отличное фото интерьера

На фото: угловая кухня-гостиная в современном стиле с плоскими фасадами, белыми фасадами, деревянной столешницей, техникой из нержавеющей стали, паркетным полом среднего тона, коричневым полом и коричневой столешницей с

Источник вдохновения для домашнего уюта: параллельная кухня в стиле неоклассика (современная классика) с накладной мойкой, фасадами с утопленной филенкой, белыми фасадами, белым фартуком, фартуком из плитки мозаики, техникой под мебельный фасад, паркетным полом среднего тона и коричневым полом

Photos by Whitney Kamman
Пример оригинального дизайна: большая параллельная, светлая кухня в стиле рустика с обеденным столом, светлыми деревянными фасадами, островом, врезной мойкой, фасадами в стиле шейкер, техникой из нержавеющей стали, бежевым полом, столешницей из кварцита, паркетным полом среднего тона и двухцветным гарнитуром
Пример оригинального дизайна: большая параллельная, светлая кухня в стиле рустика с обеденным столом, светлыми деревянными фасадами, островом, врезной мойкой, фасадами в стиле шейкер, техникой из нержавеющей стали, бежевым полом, столешницей из кварцита, паркетным полом среднего тона и двухцветным гарнитуром

Completely new kitchen.
Photo Credit: Matthew Millman
Идея дизайна: большая отдельная, угловая кухня в средиземноморском стиле с с полувстраиваемой мойкой (с передним бортиком), фасадами с декоративным кантом, белыми фасадами, столешницей из известняка, техникой под мебельный фасад, паркетным полом среднего тона, островом, коричневым фартуком и коричневым полом
Идея дизайна: большая отдельная, угловая кухня в средиземноморском стиле с с полувстраиваемой мойкой (с передним бортиком), фасадами с декоративным кантом, белыми фасадами, столешницей из известняка, техникой под мебельный фасад, паркетным полом среднего тона, островом, коричневым фартуком и коричневым полом

Compact kitchen within an open floor plan concept.
На фото: угловая кухня среднего размера в стиле кантри с фасадами в стиле шейкер, синими фасадами, техникой из нержавеющей стали, паркетным полом среднего тона, островом, коричневым полом, обеденным столом, столешницей из акрилового камня, черной столешницей и бежевым фартуком с
На фото: угловая кухня среднего размера в стиле кантри с фасадами в стиле шейкер, синими фасадами, техникой из нержавеющей стали, паркетным полом среднего тона, островом, коричневым полом, обеденным столом, столешницей из акрилового камня, черной столешницей и бежевым фартуком с
Кухня с фасадами разных видов и паркетным полом среднего тона – фото дизайна интерьера
4