Кухня с фасадами разных видов и фартуком из известняка – фото дизайна интерьера
Сортировать:
Бюджет
Сортировать:Популярное за сегодня
221 - 240 из 2 860 фото
1 из 3

The kitchen is a mix of exquisite detail and simple design solutions. Cabinetry is installed with a 1" shadow line to create the illusion that it is floating beneath the counters. Fully integrated appliance panels add to the minimalist feel of the space and allow the range to be the focal center of the space.
Dave Adams Photography
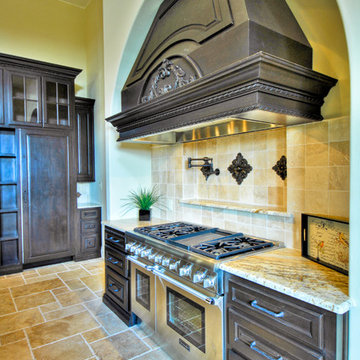
Photo Courtesy: Siggi Ragnar.
На фото: огромная п-образная кухня в средиземноморском стиле с обеденным столом, двойной мойкой, фасадами с выступающей филенкой, темными деревянными фасадами, гранитной столешницей, бежевым фартуком, фартуком из известняка, техникой под мебельный фасад, полом из травертина и двумя и более островами
На фото: огромная п-образная кухня в средиземноморском стиле с обеденным столом, двойной мойкой, фасадами с выступающей филенкой, темными деревянными фасадами, гранитной столешницей, бежевым фартуком, фартуком из известняка, техникой под мебельный фасад, полом из травертина и двумя и более островами

Tray Dividers
Стильный дизайн: большая параллельная кухня в классическом стиле с одинарной мойкой, плоскими фасадами, синими фасадами, столешницей из кварцевого агломерата, бежевым фартуком, фартуком из известняка, техникой из нержавеющей стали, паркетным полом среднего тона, островом, оранжевым полом и белой столешницей - последний тренд
Стильный дизайн: большая параллельная кухня в классическом стиле с одинарной мойкой, плоскими фасадами, синими фасадами, столешницей из кварцевого агломерата, бежевым фартуком, фартуком из известняка, техникой из нержавеющей стали, паркетным полом среднего тона, островом, оранжевым полом и белой столешницей - последний тренд

Roger Wade Studio
На фото: п-образная кухня с врезной мойкой, плоскими фасадами, коричневыми фасадами, гранитной столешницей, серым фартуком, фартуком из известняка, техникой под мебельный фасад, темным паркетным полом, двумя и более островами и коричневым полом
На фото: п-образная кухня с врезной мойкой, плоскими фасадами, коричневыми фасадами, гранитной столешницей, серым фартуком, фартуком из известняка, техникой под мебельный фасад, темным паркетным полом, двумя и более островами и коричневым полом

Roger Wade Studio
Источник вдохновения для домашнего уюта: п-образная кухня в стиле рустика с врезной мойкой, гранитной столешницей, серым фартуком, фартуком из известняка, техникой под мебельный фасад, темным паркетным полом, двумя и более островами, коричневым полом, фасадами в стиле шейкер, серыми фасадами и двухцветным гарнитуром
Источник вдохновения для домашнего уюта: п-образная кухня в стиле рустика с врезной мойкой, гранитной столешницей, серым фартуком, фартуком из известняка, техникой под мебельный фасад, темным паркетным полом, двумя и более островами, коричневым полом, фасадами в стиле шейкер, серыми фасадами и двухцветным гарнитуром

Bespoke Kitchen - all designed and produced "in-house" Oak cabinetry.
Photographs - Mike Waterman
На фото: угловая кухня среднего размера в стиле кантри с обеденным столом, с полувстраиваемой мойкой (с передним бортиком), фасадами в стиле шейкер, синими фасадами, гранитной столешницей, бежевым фартуком, техникой из нержавеющей стали, полом из известняка и фартуком из известняка без острова
На фото: угловая кухня среднего размера в стиле кантри с обеденным столом, с полувстраиваемой мойкой (с передним бортиком), фасадами в стиле шейкер, синими фасадами, гранитной столешницей, бежевым фартуком, техникой из нержавеющей стали, полом из известняка и фартуком из известняка без острова

Kitchen with Walnut cabinets, Black Mist Granite counters, and Limestone tile backsplash.
Стильный дизайн: маленькая п-образная кухня в современном стиле с обеденным столом, одинарной мойкой, плоскими фасадами, коричневыми фасадами, гранитной столешницей, серым фартуком, фартуком из известняка, техникой из нержавеющей стали, полом из керамогранита, островом, бежевым полом и черной столешницей для на участке и в саду - последний тренд
Стильный дизайн: маленькая п-образная кухня в современном стиле с обеденным столом, одинарной мойкой, плоскими фасадами, коричневыми фасадами, гранитной столешницей, серым фартуком, фартуком из известняка, техникой из нержавеющей стали, полом из керамогранита, островом, бежевым полом и черной столешницей для на участке и в саду - последний тренд
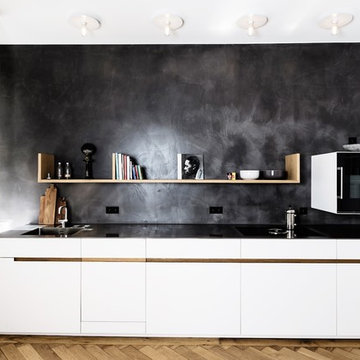
Andreas Kern
Идея дизайна: маленькая прямая кухня-гостиная в стиле модернизм с монолитной мойкой, плоскими фасадами, белыми фасадами, столешницей из нержавеющей стали, черным фартуком, фартуком из известняка, черной техникой, паркетным полом среднего тона и коричневым полом без острова для на участке и в саду
Идея дизайна: маленькая прямая кухня-гостиная в стиле модернизм с монолитной мойкой, плоскими фасадами, белыми фасадами, столешницей из нержавеющей стали, черным фартуком, фартуком из известняка, черной техникой, паркетным полом среднего тона и коричневым полом без острова для на участке и в саду
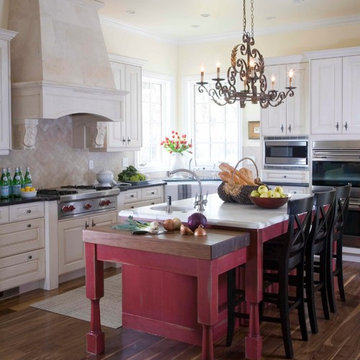
Стильный дизайн: угловая кухня в классическом стиле с с полувстраиваемой мойкой (с передним бортиком), фасадами с выступающей филенкой, белыми фасадами, фартуком из известняка и мойкой в углу - последний тренд
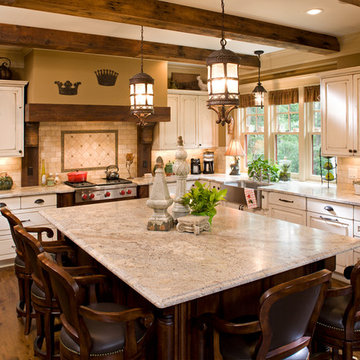
Photography: Landmark Photography
Пример оригинального дизайна: большая угловая кухня-гостиная в классическом стиле с с полувстраиваемой мойкой (с передним бортиком), бежевыми фасадами, фасадами с выступающей филенкой, островом, гранитной столешницей, бежевым фартуком, техникой под мебельный фасад, паркетным полом среднего тона и фартуком из известняка
Пример оригинального дизайна: большая угловая кухня-гостиная в классическом стиле с с полувстраиваемой мойкой (с передним бортиком), бежевыми фасадами, фасадами с выступающей филенкой, островом, гранитной столешницей, бежевым фартуком, техникой под мебельный фасад, паркетным полом среднего тона и фартуком из известняка
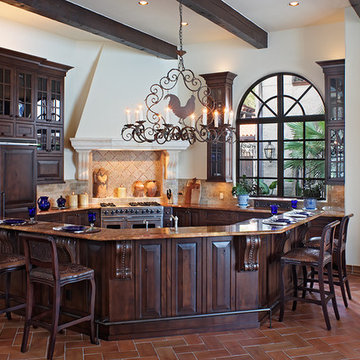
Exquisite Mediterranean home on Lake Austin.
Photography by Coles Hairston
Стильный дизайн: кухня в средиземноморском стиле с стеклянными фасадами, техникой под мебельный фасад, темными деревянными фасадами и фартуком из известняка - последний тренд
Стильный дизайн: кухня в средиземноморском стиле с стеклянными фасадами, техникой под мебельный фасад, темными деревянными фасадами и фартуком из известняка - последний тренд
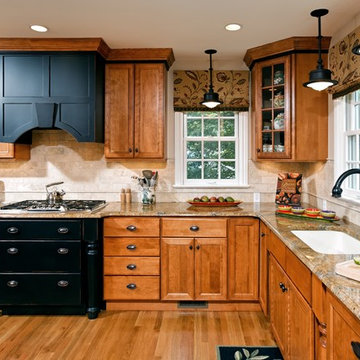
Источник вдохновения для домашнего уюта: кухня в классическом стиле с фасадами с утопленной филенкой, гранитной столешницей, одинарной мойкой, фасадами цвета дерева среднего тона, бежевым фартуком и фартуком из известняка
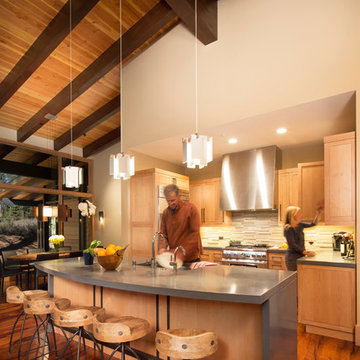
Tom Zikas Photography
На фото: п-образная кухня среднего размера в современном стиле с фасадами в стиле шейкер, светлыми деревянными фасадами, разноцветным фартуком, техникой из нержавеющей стали, паркетным полом среднего тона, островом и фартуком из известняка
На фото: п-образная кухня среднего размера в современном стиле с фасадами в стиле шейкер, светлыми деревянными фасадами, разноцветным фартуком, техникой из нержавеющей стали, паркетным полом среднего тона, островом и фартуком из известняка

Free ebook, Creating the Ideal Kitchen. DOWNLOAD NOW
Collaborations are typically so fruitful and this one was no different. The homeowners started by hiring an architect to develop a vision and plan for transforming their very traditional brick home into a contemporary family home full of modern updates. The Kitchen Studio of Glen Ellyn was hired to provide kitchen design expertise and to bring the vision to life.
The bamboo cabinetry and white Ceasarstone countertops provide contrast that pops while the white oak floors and limestone tile bring warmth to the space. A large island houses a Galley Sink which provides a multi-functional work surface fantastic for summer entertaining. And speaking of summer entertaining, a new Nana Wall system — a large glass wall system that creates a large exterior opening and can literally be opened and closed with one finger – brings the outdoor in and creates a very unique flavor to the space.
Matching bamboo cabinetry and panels were also installed in the adjoining family room, along with aluminum doors with frosted glass and a repeat of the limestone at the newly designed fireplace.
Designed by: Susan Klimala, CKD, CBD
Photography by: Carlos Vergara
For more information on kitchen and bath design ideas go to: www.kitchenstudio-ge.com
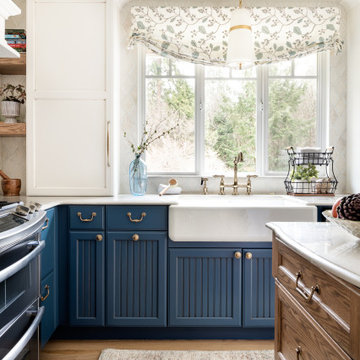
The design brief for this project was to create a kitchen befitting an English country cottage. Denim beadboard cabinetry, aged tile, and natural stone countertops provide the feel of timelessness, while the antiqued bronze fixtures and decorative vent hood deliver a sense of bespoke craftsmanship. Efficient use of space planning creates a kitchen that packs a powerful punch into a small footprint. The end result was everything the client hoped for and more, giving them the cottage kitchen of their dreams!
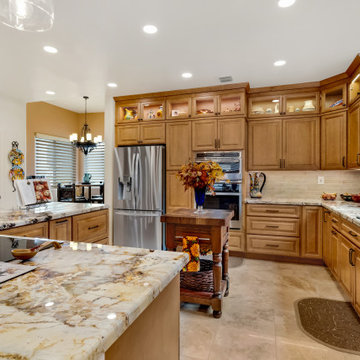
На фото: большая угловая кухня в классическом стиле с обеденным столом, врезной мойкой, фасадами с выступающей филенкой, фасадами цвета дерева среднего тона, гранитной столешницей, бежевым фартуком, фартуком из известняка, техникой из нержавеющей стали, полом из травертина, двумя и более островами, бежевым полом и бежевой столешницей с
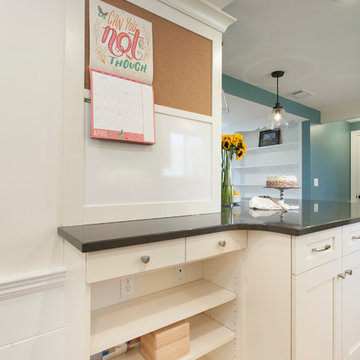
A fun command center with cork board, dry erase board, drawers and open shelving can keep mail, notepads, and writing instruments organized.
Photos by Chrissy Racho.
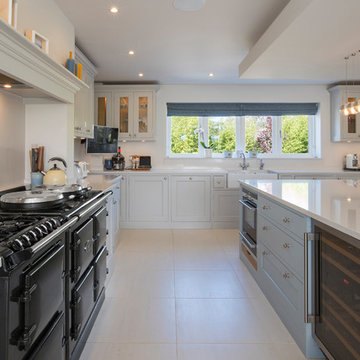
Пример оригинального дизайна: кухня в современном стиле с одинарной мойкой, фасадами в стиле шейкер, столешницей из известняка, фартуком из известняка, полом из керамогранита, полуостровом и серым полом
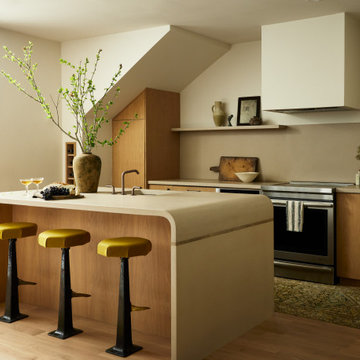
A country club respite for our busy professional Bostonian clients. Our clients met in college and have been weekending at the Aquidneck Club every summer for the past 20+ years. The condos within the original clubhouse seldom come up for sale and gather a loyalist following. Our clients jumped at the chance to be a part of the club's history for the next generation. Much of the club’s exteriors reflect a quintessential New England shingle style architecture. The internals had succumbed to dated late 90s and early 2000s renovations of inexpensive materials void of craftsmanship. Our client’s aesthetic balances on the scales of hyper minimalism, clean surfaces, and void of visual clutter. Our palette of color, materiality & textures kept to this notion while generating movement through vintage lighting, comfortable upholstery, and Unique Forms of Art.
A Full-Scale Design, Renovation, and furnishings project.
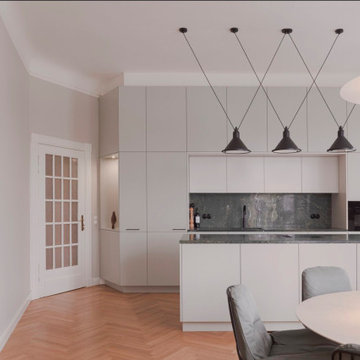
Свежая идея для дизайна: серо-белая кухня в современном стиле с обеденным столом, плоскими фасадами, серыми фасадами, столешницей из известняка, зеленым фартуком, фартуком из известняка, паркетным полом среднего тона, островом и зеленой столешницей - отличное фото интерьера
Кухня с фасадами разных видов и фартуком из известняка – фото дизайна интерьера
12