Кухня с фасадами любого цвета и столешницей из меди – фото дизайна интерьера
Сортировать:
Бюджет
Сортировать:Популярное за сегодня
41 - 60 из 575 фото
1 из 3
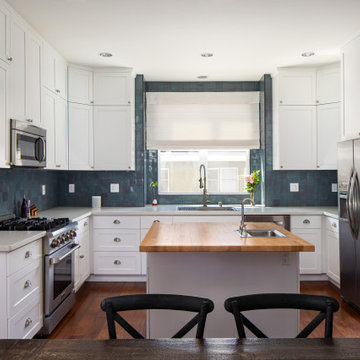
Updating a recently built town home in culver city for a wonderful family was a very enjoyable project for us.
a classic shaker kitchen with double row of upper cabinets due to the extra high ceiling. butcher block island with a sink as a work area. The centerpiece of it all is the amazing handmade Moroccan zellige tiles that were used as the backsplash.
going all the way to the ceiling around the window area and finished off in the corners with a black matt Schluter corner system.
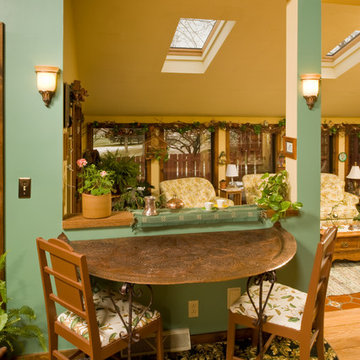
Стильный дизайн: маленькая кухня в классическом стиле с обеденным столом, двойной мойкой, фасадами с утопленной филенкой, белыми фасадами, столешницей из меди, фартуком из керамической плитки, техникой из нержавеющей стали, паркетным полом среднего тона и островом для на участке и в саду - последний тренд
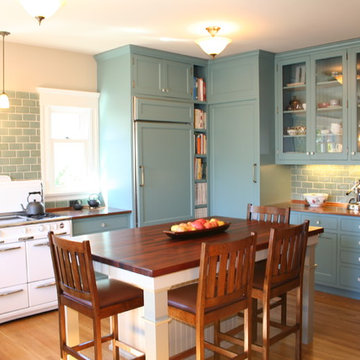
Oakland Kitchen
На фото: п-образная кухня среднего размера в классическом стиле с стеклянными фасадами, столешницей из меди, синими фасадами, синим фартуком, фартуком из плитки кабанчик, белой техникой, обеденным столом, одинарной мойкой, паркетным полом среднего тона, островом и барной стойкой с
На фото: п-образная кухня среднего размера в классическом стиле с стеклянными фасадами, столешницей из меди, синими фасадами, синим фартуком, фартуком из плитки кабанчик, белой техникой, обеденным столом, одинарной мойкой, паркетным полом среднего тона, островом и барной стойкой с
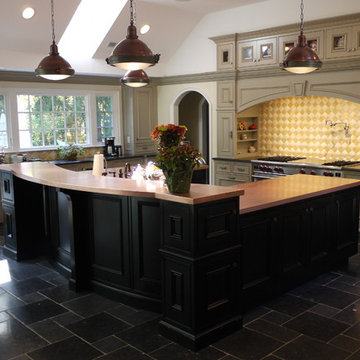
На фото: большая угловая кухня в классическом стиле с столешницей из меди, врезной мойкой, полом из сланца, техникой из нержавеющей стали, обеденным столом, фасадами с утопленной филенкой, бежевыми фасадами, желтым фартуком, фартуком из стеклянной плитки и островом

Стильный дизайн: большая угловая кухня в средиземноморском стиле с белым фартуком, врезной мойкой, фасадами с выступающей филенкой, серыми фасадами, столешницей из меди, фартуком из керамической плитки, техникой из нержавеющей стали, полом из терракотовой плитки и островом - последний тренд
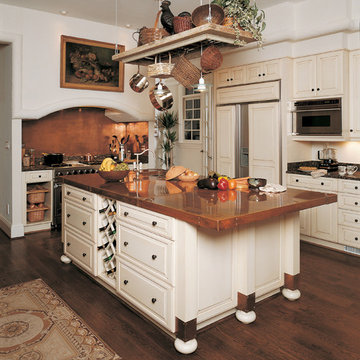
На фото: кухня в классическом стиле с столешницей из меди, фасадами с выступающей филенкой, бежевыми фасадами, фартуком цвета металлик и фартуком из металлической плитки

Источник вдохновения для домашнего уюта: кухня среднего размера в стиле модернизм с обеденным столом, монолитной мойкой, плоскими фасадами, синими фасадами, столешницей из меди, оранжевым фартуком, техникой под мебельный фасад, деревянным полом и черным полом без острова

Пример оригинального дизайна: кухня среднего размера в стиле фьюжн с обеденным столом, монолитной мойкой, плоскими фасадами, синими фасадами, столешницей из меди, оранжевым фартуком, техникой под мебельный фасад, деревянным полом, черным полом и оранжевой столешницей без острова

photos by John McManus
Свежая идея для дизайна: большая отдельная, угловая кухня в классическом стиле с столешницей из меди, с полувстраиваемой мойкой (с передним бортиком), фасадами с выступающей филенкой, светлыми деревянными фасадами, техникой из нержавеющей стали, фартуком цвета металлик, фартуком из металлической плитки, светлым паркетным полом и островом - отличное фото интерьера
Свежая идея для дизайна: большая отдельная, угловая кухня в классическом стиле с столешницей из меди, с полувстраиваемой мойкой (с передним бортиком), фасадами с выступающей филенкой, светлыми деревянными фасадами, техникой из нержавеющей стали, фартуком цвета металлик, фартуком из металлической плитки, светлым паркетным полом и островом - отличное фото интерьера

Contemporary artist Gustav Klimpt’s “The Kiss” was the inspiration for this 1950’s ranch remodel. The existing living room, dining, kitchen and family room were independent rooms completely separate from each other. Our goal was to create an open grand-room design to accommodate the needs of a couple who love to entertain on a large scale and whose parties revolve around theater and the latest in gourmet cuisine.
The kitchen was moved to the end wall so that it became the “stage” for all of the client’s entertaining and daily life’s “productions”. The custom tile mosaic, both at the fireplace and kitchen, inspired by Klimpt, took first place as the focal point. Because of this, we chose the Best by Broan K4236SS for its minimal design, power to vent the 30” Wolf Cooktop and that it offered a seamless flue for the 10’6” high ceiling. The client enjoys the convenient controls and halogen lighting system that the hood offers and cleaning the professional baffle filter system is a breeze since they fit right in the Bosch dishwasher.
Finishes & Products:
Beech Slab-Style cabinets with Espresso stained alder accents.
Custom slate and tile mosaic backsplash
Kitchenaid Refrigerator
Dacor wall oven and convection/microwave
Wolf 30” cooktop top
Bamboo Flooring
Custom radius copper eating bar

Дизайнер Алена Сковородникова
Фотограф Сергей Красюк
На фото: маленькая прямая кухня в стиле фьюжн с обеденным столом, фасадами с утопленной филенкой, белыми фасадами, разноцветным фартуком, белой техникой, разноцветным полом, одинарной мойкой, столешницей из меди, фартуком из керамической плитки, полом из керамической плитки и оранжевой столешницей для на участке и в саду
На фото: маленькая прямая кухня в стиле фьюжн с обеденным столом, фасадами с утопленной филенкой, белыми фасадами, разноцветным фартуком, белой техникой, разноцветным полом, одинарной мойкой, столешницей из меди, фартуком из керамической плитки, полом из керамической плитки и оранжевой столешницей для на участке и в саду
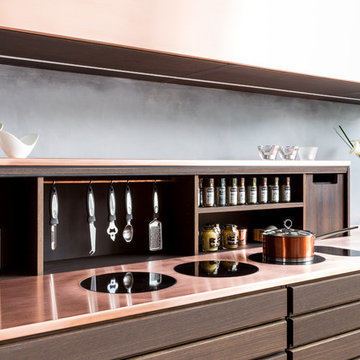
Mia Lind
Свежая идея для дизайна: маленькая прямая кухня-гостиная в современном стиле с накладной мойкой, плоскими фасадами, коричневыми фасадами, столешницей из меди и серым фартуком без острова для на участке и в саду - отличное фото интерьера
Свежая идея для дизайна: маленькая прямая кухня-гостиная в современном стиле с накладной мойкой, плоскими фасадами, коричневыми фасадами, столешницей из меди и серым фартуком без острова для на участке и в саду - отличное фото интерьера
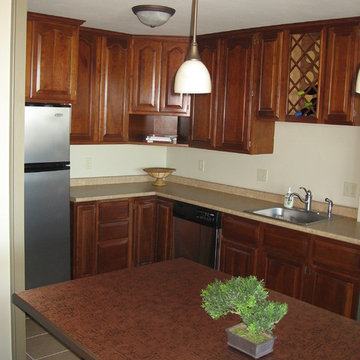
Scott Dean Scotts Creative Home
На фото: маленькая угловая кухня-гостиная в стиле неоклассика (современная классика) с фасадами с выступающей филенкой, фасадами цвета дерева среднего тона, столешницей из меди, техникой из нержавеющей стали, полом из керамической плитки и островом для на участке и в саду
На фото: маленькая угловая кухня-гостиная в стиле неоклассика (современная классика) с фасадами с выступающей филенкой, фасадами цвета дерева среднего тона, столешницей из меди, техникой из нержавеющей стали, полом из керамической плитки и островом для на участке и в саду
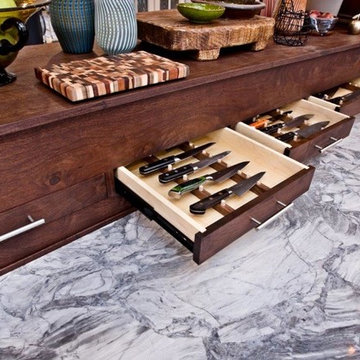
Стильный дизайн: большая п-образная кухня-гостиная в стиле кантри с врезной мойкой, фасадами в стиле шейкер, синими фасадами, столешницей из меди, фартуком цвета металлик, фартуком из металлической плитки, техникой из нержавеющей стали, паркетным полом среднего тона, островом и коричневым полом - последний тренд
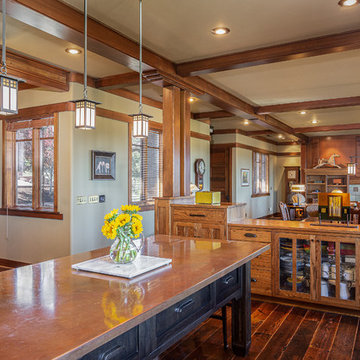
На фото: п-образная кухня в стиле кантри с фасадами в стиле шейкер, фасадами цвета дерева среднего тона, столешницей из меди, темным паркетным полом, островом и коричневым полом с
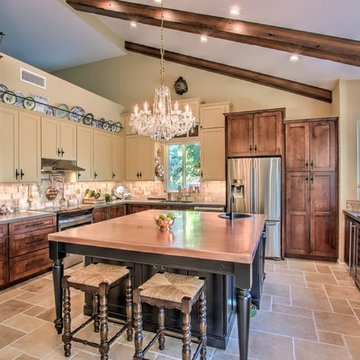
David Elton
Пример оригинального дизайна: кухня среднего размера в стиле фьюжн с обеденным столом, одинарной мойкой, фасадами в стиле шейкер, черными фасадами, столешницей из меди, бежевым фартуком, фартуком из травертина, техникой из нержавеющей стали, полом из керамогранита, островом и бежевым полом
Пример оригинального дизайна: кухня среднего размера в стиле фьюжн с обеденным столом, одинарной мойкой, фасадами в стиле шейкер, черными фасадами, столешницей из меди, бежевым фартуком, фартуком из травертина, техникой из нержавеющей стали, полом из керамогранита, островом и бежевым полом
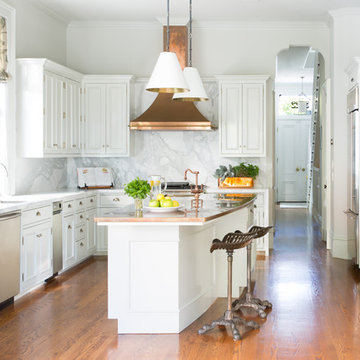
White kitchen in Victorian remodel
Стильный дизайн: п-образная кухня в стиле неоклассика (современная классика) с врезной мойкой, фасадами с утопленной филенкой, белыми фасадами, столешницей из меди, белым фартуком, фартуком из каменной плиты, техникой из нержавеющей стали, паркетным полом среднего тона, островом и коричневым полом - последний тренд
Стильный дизайн: п-образная кухня в стиле неоклассика (современная классика) с врезной мойкой, фасадами с утопленной филенкой, белыми фасадами, столешницей из меди, белым фартуком, фартуком из каменной плиты, техникой из нержавеющей стали, паркетным полом среднего тона, островом и коричневым полом - последний тренд
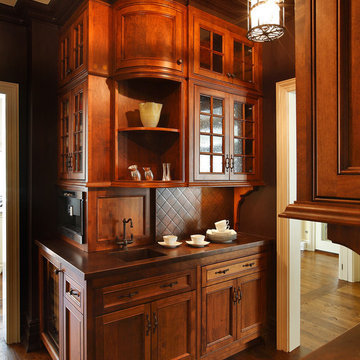
Источник вдохновения для домашнего уюта: кухня в классическом стиле с фасадами с декоративным кантом, темными деревянными фасадами, монолитной мойкой и столешницей из меди
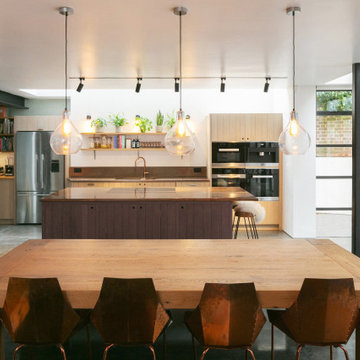
Our client wanted to create a warm, homely and light-filled environment that would draw their family together. Achieving this involved extensive internal and external reconfiguration to reorganise and interconnect the family living spaces and to bring natural light, access to and views of the garden into the heart of the home.
This is a recently built split-level, semi-detached property; the internal stairway received no natural lighting giving an uninviting link between each room. The family rooms were located away from the sunny garden and the office was installed in the attic, separating the family to the least appealing corners of the house for daytime activities, connected by the uninviting staircase. The south facing living room was remote from the main living spaces and had small low doors affording little view to the garden.
Our intervention focussed on making the underused garden room viable and worthy as the best room in the house. In order to house the kitchen, dining and tv snug, we pushed the rear wall out and up, installing a series of full height glazed doors to the rear as well as rooflights, raising sightlines for views of the sky and garden and giving level entry to a new enclosed terrace with permanent seating, barbeque and storage. External stairs connect up to the main garden and sweep onwards back to a second family room. The living spaces, now all located to the sunny rear, flow together, with the kitchen and barbeque reinstated as the hub of family life.
We added a welcoming porch and refurbished the entrance hall, highlighting the previously obscured frontage and affording immediate views from it through to the garden on entry as well as adding plenty of storage. Unable to add windows to the stair, we inserted a large rooflight and opened up the half landings to it with floor glass and mirrors. Glazed internal walls bring light from front and back at each landing, flooding the stair with natural light and giving continually repeating views to the sky and garden.
The refurbishment, with beautiful, tactile and textured surfaces, layers warmth onto contemporary concrete, steel and glass to further enrich the homely ambiance in conjunction with the natural external textures visible from every space.
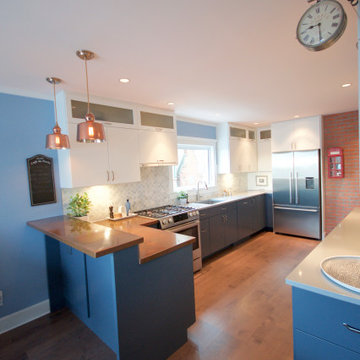
Идея дизайна: угловая кухня среднего размера в стиле фьюжн с обеденным столом, врезной мойкой, плоскими фасадами, синими фасадами, столешницей из меди, серым фартуком, фартуком из мрамора, паркетным полом среднего тона, полуостровом и коричневым полом
Кухня с фасадами любого цвета и столешницей из меди – фото дизайна интерьера
3