Кухня с фасадами любого цвета и столешницей из меди – фото дизайна интерьера
Сортировать:
Бюджет
Сортировать:Популярное за сегодня
161 - 180 из 575 фото
1 из 3
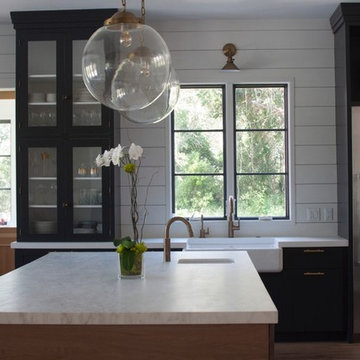
Design by Raissa Hall. Cabinetry by Candlelight Cabinetry and a custom island. Photos by Kelsey Schumaker
Идея дизайна: большая п-образная кухня-гостиная в стиле лофт с с полувстраиваемой мойкой (с передним бортиком), фасадами в стиле шейкер, синими фасадами, столешницей из меди, белым фартуком, фартуком из керамической плитки, техникой из нержавеющей стали, светлым паркетным полом, островом и бежевым полом
Идея дизайна: большая п-образная кухня-гостиная в стиле лофт с с полувстраиваемой мойкой (с передним бортиком), фасадами в стиле шейкер, синими фасадами, столешницей из меди, белым фартуком, фартуком из керамической плитки, техникой из нержавеющей стали, светлым паркетным полом, островом и бежевым полом
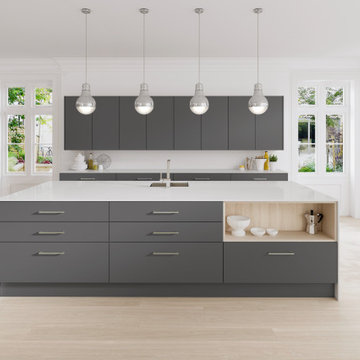
На фото: большая п-образная кухня-гостиная в современном стиле с одинарной мойкой, плоскими фасадами, серыми фасадами, столешницей из меди, белым фартуком, черной техникой, островом, бежевым полом и белой столешницей с
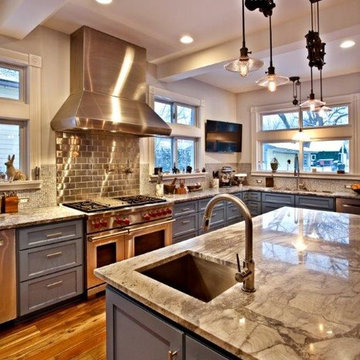
На фото: большая п-образная кухня-гостиная в стиле кантри с врезной мойкой, фасадами в стиле шейкер, синими фасадами, столешницей из меди, фартуком цвета металлик, фартуком из металлической плитки, техникой из нержавеющей стали, паркетным полом среднего тона, островом и коричневым полом с
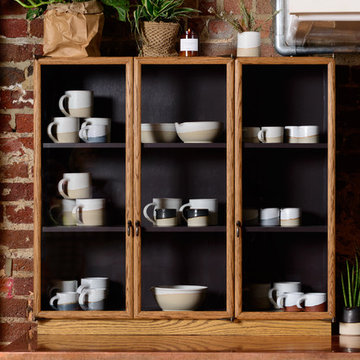
Источник вдохновения для домашнего уюта: отдельная кухня среднего размера в классическом стиле с двойной мойкой, фасадами цвета дерева среднего тона, столешницей из меди, коричневым фартуком, паркетным полом среднего тона, островом, коричневым полом и коричневой столешницей
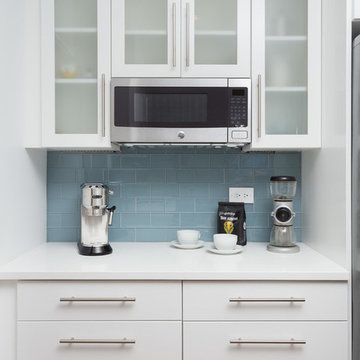
Transforming this galley style kitchen into a long, closed in space provided our clients with an ideal layout that meets all their needs. By adding a wall at one end of the kitchen, which we used for additional cabinets and space-consuming appliances, we were then able to build an inviting custom banquet on the other end. The banquet includes useful built-in storage underneath along with large, corner windows that offer the perfect amount of natural light.
The white painted flat panel custom cabinets and white quartz countertops have a crisp, clean effect on the design while the blue glass subway tiled backsplash adds color and is highlighted by the under cabinet lighting throughout the space.
Home located in Skokie Chicago. Designed by Chi Renovation & Design who also serve the Chicagoland area, and it's surrounding suburbs, with an emphasis on the North Side and North Shore. You'll find their work from the Loop through Lincoln Park, Humboldt Park, Evanston, Wilmette, and all of the way up to Lake Forest.
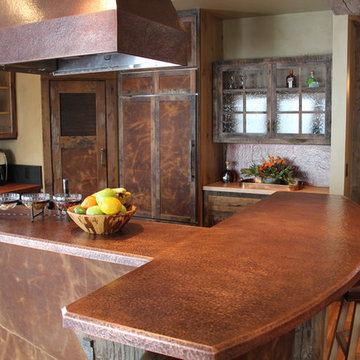
Стильный дизайн: большая угловая кухня в стиле рустика с обеденным столом, фасадами в стиле шейкер, искусственно-состаренными фасадами, столешницей из меди, коричневым фартуком, цветной техникой, паркетным полом среднего тона, островом и коричневым полом - последний тренд
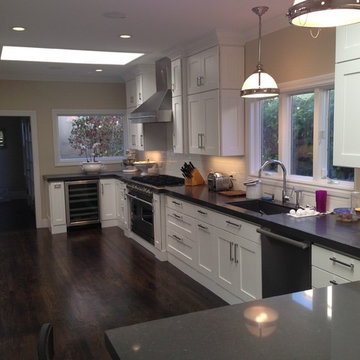
Tuscan Hills Cabinetry
Utimo Line
Malibu Maple White
Пример оригинального дизайна: большая п-образная кухня в современном стиле с обеденным столом, одинарной мойкой, фасадами в стиле шейкер, белыми фасадами, столешницей из меди, белым фартуком, фартуком из плитки кабанчик, техникой из нержавеющей стали, деревянным полом, коричневым полом и черной столешницей без острова
Пример оригинального дизайна: большая п-образная кухня в современном стиле с обеденным столом, одинарной мойкой, фасадами в стиле шейкер, белыми фасадами, столешницей из меди, белым фартуком, фартуком из плитки кабанчик, техникой из нержавеющей стали, деревянным полом, коричневым полом и черной столешницей без острова
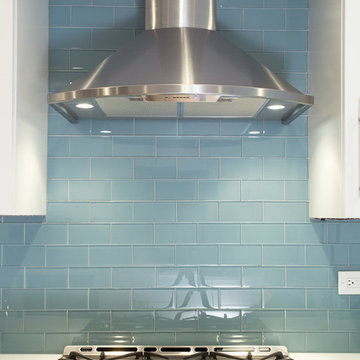
Transforming this galley style kitchen into a long, closed in space provided our clients with an ideal layout that meets all their needs. By adding a wall at one end of the kitchen, which we used for additional cabinets and space-consuming appliances, we were then able to build an inviting custom banquet on the other end. The banquet includes useful built-in storage underneath along with large, corner windows that offer the perfect amount of natural light.
The white painted flat panel custom cabinets and white quartz countertops have a crisp, clean effect on the design while the blue glass subway tiled backsplash adds color and is highlighted by the under cabinet lighting throughout the space.
Home located in Skokie Chicago. Designed by Chi Renovation & Design who also serve the Chicagoland area, and it's surrounding suburbs, with an emphasis on the North Side and North Shore. You'll find their work from the Loop through Lincoln Park, Humboldt Park, Evanston, Wilmette, and all of the way up to Lake Forest.
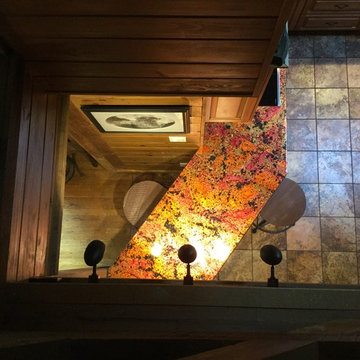
The lighting works well for showing these tops off, while providing an out of the way spot for the guests to be part of the kitchen crew.
Пример оригинального дизайна: п-образная кухня среднего размера в стиле кантри с обеденным столом, с полувстраиваемой мойкой (с передним бортиком), фасадами с выступающей филенкой, фасадами цвета дерева среднего тона, бежевым фартуком, фартуком из каменной плитки, техникой из нержавеющей стали, полом из известняка, полуостровом и столешницей из меди
Пример оригинального дизайна: п-образная кухня среднего размера в стиле кантри с обеденным столом, с полувстраиваемой мойкой (с передним бортиком), фасадами с выступающей филенкой, фасадами цвета дерева среднего тона, бежевым фартуком, фартуком из каменной плитки, техникой из нержавеющей стали, полом из известняка, полуостровом и столешницей из меди
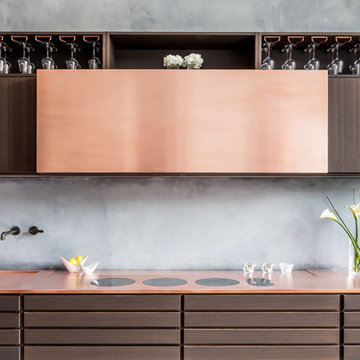
Mia Lind
Свежая идея для дизайна: маленькая прямая кухня-гостиная в современном стиле с накладной мойкой, плоскими фасадами, коричневыми фасадами, столешницей из меди и серым фартуком без острова для на участке и в саду - отличное фото интерьера
Свежая идея для дизайна: маленькая прямая кухня-гостиная в современном стиле с накладной мойкой, плоскими фасадами, коричневыми фасадами, столешницей из меди и серым фартуком без острова для на участке и в саду - отличное фото интерьера
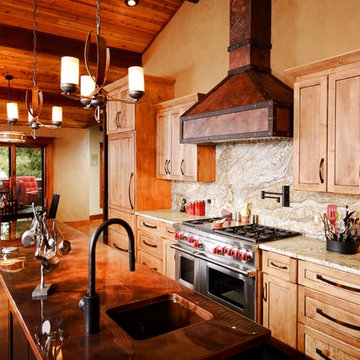
Global Image Photography
Пример оригинального дизайна: большая п-образная кухня в стиле рустика с обеденным столом, одинарной мойкой, фасадами с утопленной филенкой, коричневыми фасадами, столешницей из меди, разноцветным фартуком, фартуком из каменной плиты, техникой из нержавеющей стали, темным паркетным полом и островом
Пример оригинального дизайна: большая п-образная кухня в стиле рустика с обеденным столом, одинарной мойкой, фасадами с утопленной филенкой, коричневыми фасадами, столешницей из меди, разноцветным фартуком, фартуком из каменной плиты, техникой из нержавеющей стали, темным паркетным полом и островом
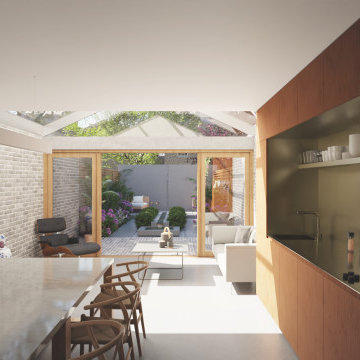
The owners wish to reconfigure the downstairs of their property to create a space which truly connects with their garden. The result is a contemporary take on the classic conservatory. This steel and glass rear extension combines with a side extension to create a light, bright interior space which is as much a part of the garden as it is the house. Using solar control glass and opening roof lights, the space allows for good natural ventilation moderating the temperature during the summer months. A new bedroom will also be added in a mansard roof extension.
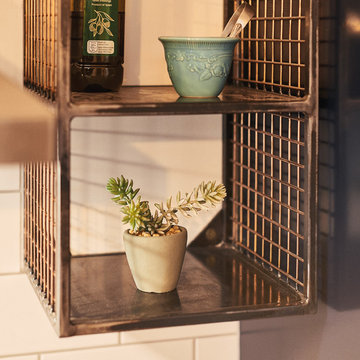
Providing storage for essential kitchen items, two fabricated Steel units give ample space for crockery and ingredients, whilst keeping the walls light and open.
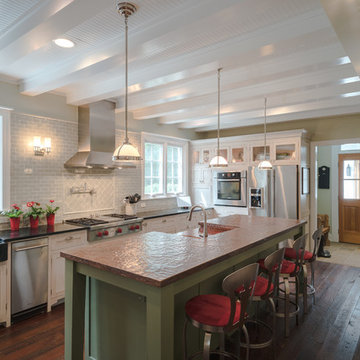
Photo by Matt Hall
Пример оригинального дизайна: отдельная, п-образная кухня среднего размера в стиле неоклассика (современная классика) с с полувстраиваемой мойкой (с передним бортиком), фасадами с утопленной филенкой, белыми фасадами, столешницей из меди, зеленым фартуком, фартуком из керамической плитки, техникой из нержавеющей стали, темным паркетным полом и островом
Пример оригинального дизайна: отдельная, п-образная кухня среднего размера в стиле неоклассика (современная классика) с с полувстраиваемой мойкой (с передним бортиком), фасадами с утопленной филенкой, белыми фасадами, столешницей из меди, зеленым фартуком, фартуком из керамической плитки, техникой из нержавеющей стали, темным паркетным полом и островом
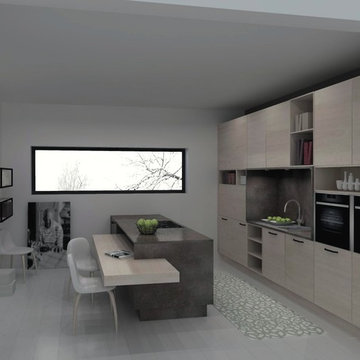
And the Dream goes on....
Nolte produziert die besonderen Küchen. Besonders attraktiv in Design und Anmutung - sowie Ausstattung.
Diese Küche ist eine traumhafte Kombination aus Funktion und Wohnlichkeit.
Dabei nutzen wir den Holzton Kiruna Birke, die Griffanmutung Altkupfer, die
Korpusaussen - und Innenfarbe Quarzgrau,
Die dazugehörigen Regale in jeweils 90 cm wurden passend zum visuellen Gesamtkonzept ebenso in Kiruna Birke hergestellt.
Die Nischenverkleidung in der Anmutung Kupfer Oxid gehört zum Lieferumfang.
Das Thekenelement aus Kiruna Birke ( Herstellerbezeichnung ) umfasst eine Länge von 240 cm und eine Tiefe von ca. 80 cm.
Die attraktive Mittelinsel ist mit den Maßen von ca. 270 cm. Länge und 91 cm Tiefe
hergestellt worden.
Die Hochschränke mit ca 430 cm Länge werden in Kiruna Birke ausgeliefert und das dazugehörige Nischenpanel in der farbe Kupfer Oxid.
Die Arbeitsplatten tragen gleichlautend die Anmutung von Kupfer Oxid.
Die Sockelfarbe der Mittelinsel wurde Edelstahl-Optik gebürstet ausgeführt.
Auch bei diesem Küchenangebot gehören die unzähligen Innorganisationen,
wie z.B. der Messerblock aus Echtholz Eiche ( ohne Messer ), der Gewürzeinsatz aus Echtholz Eiche ( ohne Gewürze ), Segment-Besteckeinsatz
Echtholz Eiche, Folienhalter Echtholz Eiche, die vielfältigen Antirutschmatten, der Mülleimer,die Spüle und Armatur zur Ausstattung der Küche dazu.
Sämtliche Türen sind mit der Push to Open Funktion behaftet.
Vollständig liefern wir die Türscharniere gedämpft.
Folgende grosszügige Elektrogeräte Ausstattung gehört zum Lieferumfang.
1 x HB674GBS1 Siemens Einbau-Backofen EEK A+
1 x ET875SC11D Siemens Glaskeramik Kochfeld 80 cm touchSlider
1 x CD634GBS1 Siemens Kompakt-Dampfgarer EEK B
1 x BI630CNS1 Siemens Wärmeschublade Edelstahl grifflos
1 x GSXK5011 Bauknecht Einbaugeschirrspüler EEK A+
1 x Bauknecht KVIE2125 Einbaukühlschrank EEK A++
1 x MIX-MOVE-EST Armatur Hochdruck Edelstahl-Optik
1 x PYR-PEL60-CN R mit 3 1/2" Korbventil
Unser Listenpreis ULP
29651,16.- €
Aktion
14092,84.- €
291,44.- € x 36 Monate mit einer 0 % Zinsen Finanzierung über unsere Hausbank -
Commerzfinanz Bank.
Der Sollzinssatz entspricht dem eff. Jahreszins.
Der Nettodarlehensbetrag beträgt 14092,84.- €
Der Sonderpreis ( gratis/Zugabe )der Geräte gilt nur zusammen mit der abgebildeten Küche .
Kein Einzelverkauf der Geräte.
Wenn weg, dann weg, Einzelstück
400 x mehr Angebote/mehr Angebote hier: http://kuechenboerse-berlin.de/katalog
Auf Wunsch buchen Sie/bucht Ihr gerne einfach die Lieferung und/oder Montage dazu.
Sofern Ihr in unseren großen Ausstellungshallen/Läden tatsächlich nichts finden solltet, planen wir Euch gerne in 3 D Eure Wunschküche in unserer Planabteilung vor Ort.
Wir freuen uns auf Euch.
Kommt Doch einfach mal vorbei.......
1. Kurt-Schumacher-Damm 1-15
im Einkaufszentrum "der CLOU" 1. Etage
13405 Berlin
Parkplätze im Parkhaus Clou.
U-Bahn Linie 6: Kurt-Schumacher-Platz
Mo. - Sa. 10.00 - 20.00 Uhr
2. Hildburghauser Straße 260 / Ecke Osdorfer Str.
im Gewerbegebiet gegenüber Aldi
12207 Berlin
Parkplätze auf dem Gelände frei
direkt S-Bahnhof Osdorfer Str.
Montags geschlossen
Di.-Sa. 10.00 - 19.00 Uhr
( 030) 609 84 80 88
Symbolabb. Angebot ohne Umfeldware und Dekorationen, ohne Bodenbeläge, ohne Wandbeläge und Zubehöre. Elektrogeräte gehören zu den Angeboten wenn so beschrieben.
R-NOL-K2
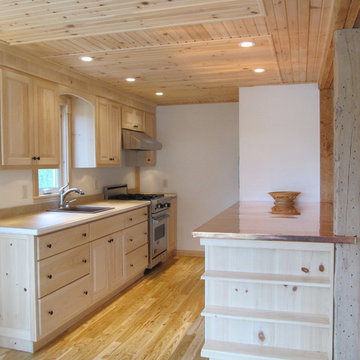
The island’s copper counter top, which was requested by the owner as it reminds him of his favorite diners, will develop a wonderful patina, developing more character with each wipe and spill. Space was a premium; storage was maximized by installing the refrigerator and drawers under the stairs.
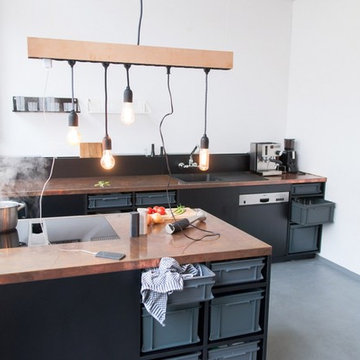
The Berlin Studio Kitchen is an economic concept for a functional kitchen that combines an industrial look with the natural beauty and vividness of untreated copper. Standard container boxes serve perfectly as drawers. That way expensive mechanical drawer runners, lacquered fronts and handles become all unnecessary. The good thing about this of course: the saved money can be invested in a beautiful worktop and quality appliances.
The kitchen body therefore becomes merely a shelve, filled with boxes which are made of recycled plastic material. For going shopping or the barbecue outside, one simply takes a box from the shelve.
The copper worktop opposes the industrial and raw look of the kitchen body. It’s untreated surface is vivid, reacting in various colors to the influences of cooking and cleaning and thereby creating an atmosphere of warmth and natural ageing.
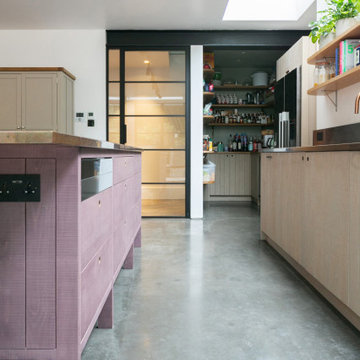
Our client wanted to create a warm, homely and light-filled environment that would draw their family together. Achieving this involved extensive internal and external reconfiguration to reorganise and interconnect the family living spaces and to bring natural light, access to and views of the garden into the heart of the home.
This is a recently built split-level, semi-detached property; the internal stairway received no natural lighting giving an uninviting link between each room. The family rooms were located away from the sunny garden and the office was installed in the attic, separating the family to the least appealing corners of the house for daytime activities, connected by the uninviting staircase. The south facing living room was remote from the main living spaces and had small low doors affording little view to the garden.
Our intervention focussed on making the underused garden room viable and worthy as the best room in the house. In order to house the kitchen, dining and tv snug, we pushed the rear wall out and up, installing a series of full height glazed doors to the rear as well as rooflights, raising sightlines for views of the sky and garden and giving level entry to a new enclosed terrace with permanent seating, barbeque and storage. External stairs connect up to the main garden and sweep onwards back to a second family room. The living spaces, now all located to the sunny rear, flow together, with the kitchen and barbeque reinstated as the hub of family life.
We added a welcoming porch and refurbished the entrance hall, highlighting the previously obscured frontage and affording immediate views from it through to the garden on entry as well as adding plenty of storage. Unable to add windows to the stair, we inserted a large rooflight and opened up the half landings to it with floor glass and mirrors. Glazed internal walls bring light from front and back at each landing, flooding the stair with natural light and giving continually repeating views to the sky and garden.
The refurbishment, with beautiful, tactile and textured surfaces, layers warmth onto contemporary concrete, steel and glass to further enrich the homely ambiance in conjunction with the natural external textures visible from every space.
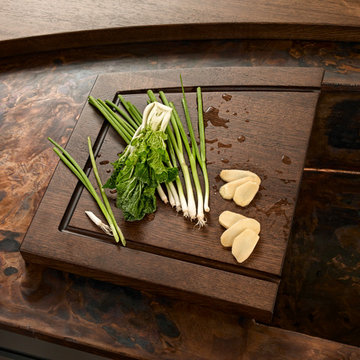
Simone and Associates
Пример оригинального дизайна: кухня в восточном стиле с светлыми деревянными фасадами, столешницей из меди, зеленым фартуком, фартуком из каменной плиты и черной техникой
Пример оригинального дизайна: кухня в восточном стиле с светлыми деревянными фасадами, столешницей из меди, зеленым фартуком, фартуком из каменной плиты и черной техникой
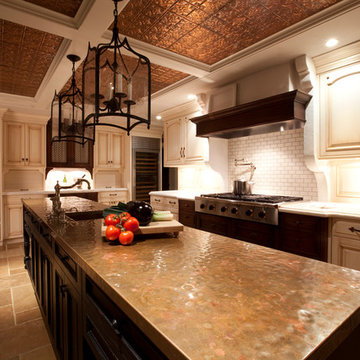
Period style custom gourmet kitchen
На фото: большая угловая кухня-гостиная в классическом стиле с с полувстраиваемой мойкой (с передним бортиком), фасадами с выступающей филенкой, искусственно-состаренными фасадами, столешницей из меди, техникой под мебельный фасад, полом из травертина и островом с
На фото: большая угловая кухня-гостиная в классическом стиле с с полувстраиваемой мойкой (с передним бортиком), фасадами с выступающей филенкой, искусственно-состаренными фасадами, столешницей из меди, техникой под мебельный фасад, полом из травертина и островом с
Кухня с фасадами любого цвета и столешницей из меди – фото дизайна интерьера
9