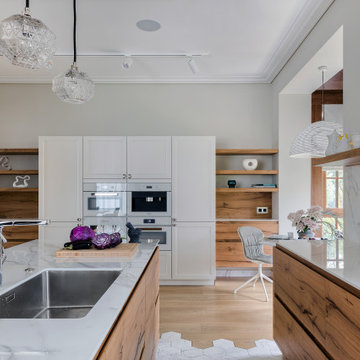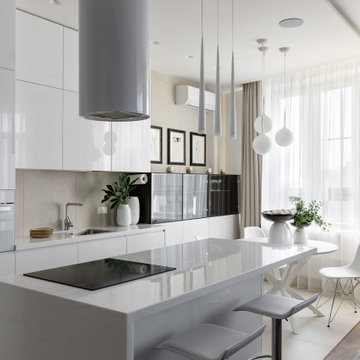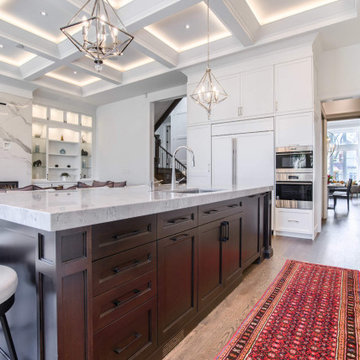Кухня с фасадами любого цвета и белой техникой – фото дизайна интерьера
Сортировать:
Бюджет
Сортировать:Популярное за сегодня
21 - 40 из 40 819 фото
1 из 3

Стильный дизайн: параллельная кухня среднего размера в стиле неоклассика (современная классика) с обеденным столом, с полувстраиваемой мойкой (с передним бортиком), фасадами в стиле шейкер, зелеными фасадами, гранитной столешницей, белым фартуком, фартуком из керамической плитки, белой техникой, полом из винила, островом, коричневым полом и белой столешницей - последний тренд

Magnolia Waco Properties, LLC dba Magnolia Homes, Waco, Texas, 2022 Regional CotY Award Winner, Residential Kitchen $100,001 to $150,000
Свежая идея для дизайна: маленькая отдельная, угловая кухня в стиле кантри с врезной мойкой, фасадами в стиле шейкер, зелеными фасадами, мраморной столешницей, белым фартуком, фартуком из вагонки, белой техникой, паркетным полом среднего тона, островом, разноцветной столешницей и потолком из вагонки для на участке и в саду - отличное фото интерьера
Свежая идея для дизайна: маленькая отдельная, угловая кухня в стиле кантри с врезной мойкой, фасадами в стиле шейкер, зелеными фасадами, мраморной столешницей, белым фартуком, фартуком из вагонки, белой техникой, паркетным полом среднего тона, островом, разноцветной столешницей и потолком из вагонки для на участке и в саду - отличное фото интерьера

Located behind the Kitchen is the pantry area. It’s unique design shares a hallway with the dramatic black mudroom and is accessed through a custom-built ‘hidden’ door along the range wall. The goal of this funky space is to mix causal details of the floating wooden shelves, durable, geometric cement floor tiles, with more the prominent elements of a hammered brass sink and turquoise lower cabinets.

Источник вдохновения для домашнего уюта: отдельная, прямая кухня среднего размера, в белых тонах с отделкой деревом в скандинавском стиле с врезной мойкой, фасадами с утопленной филенкой, светлыми деревянными фасадами, мраморной столешницей, белым фартуком, фартуком из кварцевого агломерата, белой техникой, полом из керамогранита, бежевым полом и белой столешницей без острова

На фото: большая п-образная кухня-гостиная в белых тонах с отделкой деревом: освещение в современном стиле с врезной мойкой, фасадами разных видов, светлыми деревянными фасадами, мраморной столешницей, белым фартуком, фартуком из мрамора, белой техникой, полом из керамогранита, островом, белым полом, белой столешницей и деревянным потолком

A before and after our Bear Flat renovation.
Shows how the space can be transformed!
Here we removed the chimney breast separating the kitchen and dining space, and altered the doors and windows in the space. Overall it gives one large, open-plan kitchen/living/dining room.
#homesofbath #beforeandafter #kitchendesign

The cabinet paint color is Sherwin-Williams - SW 7008 Alabaster
Стильный дизайн: огромная п-образная кухня в классическом стиле с обеденным столом, с полувстраиваемой мойкой (с передним бортиком), фасадами с утопленной филенкой, белыми фасадами, столешницей из кварцевого агломерата, белым фартуком, фартуком из кварцевого агломерата, белой техникой, светлым паркетным полом, островом, коричневым полом и белой столешницей - последний тренд
Стильный дизайн: огромная п-образная кухня в классическом стиле с обеденным столом, с полувстраиваемой мойкой (с передним бортиком), фасадами с утопленной филенкой, белыми фасадами, столешницей из кварцевого агломерата, белым фартуком, фартуком из кварцевого агломерата, белой техникой, светлым паркетным полом, островом, коричневым полом и белой столешницей - последний тренд

My clients are big chefs! They have a gorgeous green house that they utilize in this french inspired kitchen. They were a joy to work with and chose high-end finishes and appliances! An 86" long Lacranche range direct from France, True glass door fridge and a bakers island perfect for rolling out their croissants!

Walls removed to enlarge kitchen and open into the family room . Windows from ceiling to countertop for more light. Coffered ceiling adds dimension. This modern white kitchen also features two islands and two large islands.

This kitchen Is the perfect example of light and airy. All the natural sunlight allowed into the space creates a warm and gentle ambience.
Стильный дизайн: кухня среднего размера в стиле кантри с обеденным столом, с полувстраиваемой мойкой (с передним бортиком), фасадами с утопленной филенкой, светлыми деревянными фасадами, столешницей из акрилового камня, белым фартуком, фартуком из плитки кабанчик, белой техникой, светлым паркетным полом, островом, коричневым полом, белой столешницей и сводчатым потолком - последний тренд
Стильный дизайн: кухня среднего размера в стиле кантри с обеденным столом, с полувстраиваемой мойкой (с передним бортиком), фасадами с утопленной филенкой, светлыми деревянными фасадами, столешницей из акрилового камня, белым фартуком, фартуком из плитки кабанчик, белой техникой, светлым паркетным полом, островом, коричневым полом, белой столешницей и сводчатым потолком - последний тренд

The beautiful honed marble mosaic tile backsplash was installed all the way up this wall, creating a gorgeous backdrop for the shelves, cabinets, and countertop.
Final photos by www.impressia.net

Идея дизайна: параллельная, светлая кухня в современном стиле с врезной мойкой, плоскими фасадами, белыми фасадами, бежевым фартуком, белой техникой, островом, бежевым полом и белой столешницей

The beautifully warm and organic feel of Laminex "Possum Natural" cabinets teamed with the natural birch ply open shelving and birch edged benchtop, make this snug kitchen space warm and inviting.
We are also totally loving the white appliances and sink that help open up and brighten the space. And check out that pantry! Practical drawers make for easy access to all your goodies!

The only thing that stayed was the sink placement and the dining room location. Clarissa and her team took out the wall opposite the sink to allow for an open floorplan leading into the adjacent living room. She got rid of the breakfast nook and capitalized on the space to allow for more pantry area.

Свежая идея для дизайна: большая п-образная кухня в стиле неоклассика (современная классика) с обеденным столом, врезной мойкой, фасадами с утопленной филенкой, темными деревянными фасадами, мраморной столешницей, белым фартуком, фартуком из каменной плиты, белой техникой, паркетным полом среднего тона, островом, коричневым полом и белой столешницей - отличное фото интерьера

На фото: угловая кухня среднего размера в стиле ретро с кладовкой, с полувстраиваемой мойкой (с передним бортиком), фасадами в стиле шейкер, белыми фасадами, столешницей из кварцевого агломерата, белым фартуком, фартуком из керамогранитной плитки, белой техникой, светлым паркетным полом, островом, серым полом и серой столешницей с

Источник вдохновения для домашнего уюта: параллельная кухня среднего размера в стиле модернизм с обеденным столом, врезной мойкой, плоскими фасадами, белыми фасадами, столешницей из кварцевого агломерата, белым фартуком, фартуком из стекла, белой техникой, паркетным полом среднего тона, островом, коричневым полом и белой столешницей

This small kitchen and dining nook is packed full of character and charm (just like it's owner). Custom cabinets utilize every available inch of space with internal accessories

A stunning remodeled kitchen in this 1902 craftsman home, with beautifully curated elements and timeless materials offer a modern edge within a more traditional setting.

На фото: большая параллельная кухня-гостиная в современном стиле с белым фартуком, белой техникой, темным паркетным полом, островом, белой столешницей, врезной мойкой, фасадами с утопленной филенкой, белыми фасадами, столешницей из кварцита, фартуком из каменной плиты и коричневым полом
Кухня с фасадами любого цвета и белой техникой – фото дизайна интерьера
2