Кухня с фасадами любого цвета и акцентной стеной – фото дизайна интерьера
Сортировать:
Бюджет
Сортировать:Популярное за сегодня
141 - 160 из 2 525 фото
1 из 3
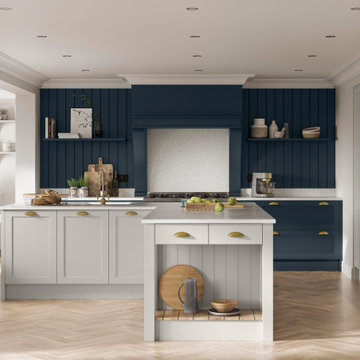
Источник вдохновения для домашнего уюта: параллельная кухня-гостиная среднего размера в классическом стиле с накладной мойкой, фасадами в стиле шейкер, синими фасадами, столешницей из кварцита, белым фартуком, фартуком из гранита, черной техникой, полом из ламината, островом, бежевым полом, белой столешницей и акцентной стеной
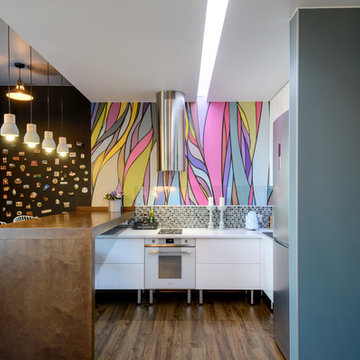
Свежая идея для дизайна: угловая, светлая кухня в современном стиле с разноцветным фартуком, полом из ламината, коричневым полом, белой столешницей, обеденным столом, плоскими фасадами, белыми фасадами, фартуком из плитки мозаики, техникой из нержавеющей стали, полуостровом и акцентной стеной - отличное фото интерьера
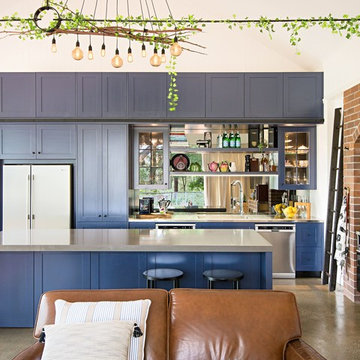
Пример оригинального дизайна: угловая кухня-гостиная в стиле фьюжн с фасадами в стиле шейкер, синими фасадами, столешницей из нержавеющей стали, техникой из нержавеющей стали, бетонным полом, островом, серым полом и акцентной стеной
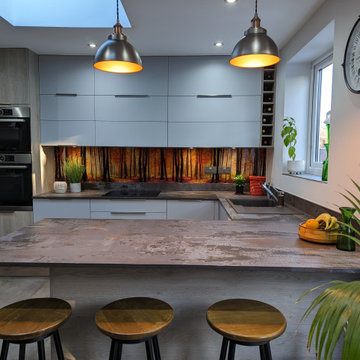
The industrial pendant lights over the breakfast bar add to the theme of the space and add a nice glow to the breakfast bar area.
На фото: п-образная кухня среднего размера в стиле лофт с обеденным столом, плоскими фасадами, серыми фасадами, столешницей из акрилового камня, разноцветным фартуком, фартуком из стекла, черной техникой, полом из керамогранита, серой столешницей и акцентной стеной
На фото: п-образная кухня среднего размера в стиле лофт с обеденным столом, плоскими фасадами, серыми фасадами, столешницей из акрилового камня, разноцветным фартуком, фартуком из стекла, черной техникой, полом из керамогранита, серой столешницей и акцентной стеной
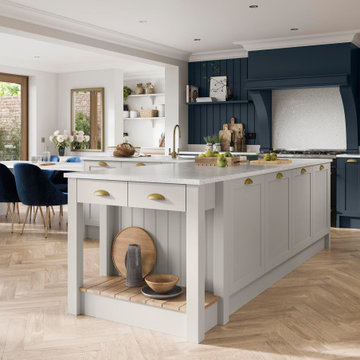
На фото: параллельная кухня-гостиная среднего размера в классическом стиле с накладной мойкой, фасадами в стиле шейкер, синими фасадами, столешницей из кварцита, белым фартуком, фартуком из гранита, черной техникой, полом из ламината, островом, бежевым полом, белой столешницей и акцентной стеной с
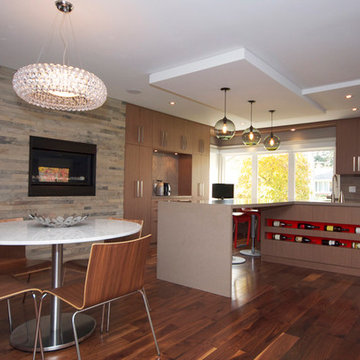
oomph design inc.
contemporary
photo credit :oomph design inc.
Пример оригинального дизайна: кухня в современном стиле с обеденным столом, плоскими фасадами, темными деревянными фасадами, коричневым фартуком и акцентной стеной
Пример оригинального дизайна: кухня в современном стиле с обеденным столом, плоскими фасадами, темными деревянными фасадами, коричневым фартуком и акцентной стеной
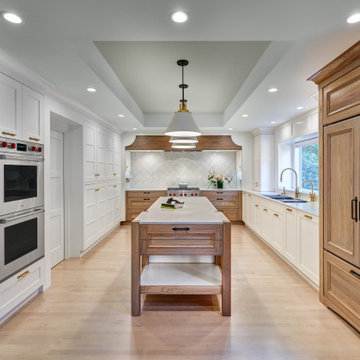
The focus of this kitchen was to open up the workflow, creating a space for the family to work comfortably while also creating a beautiful and inspiring space. Placing a large refrigerator at the edge of the kitchen, adding a beverage refrigerator, using a Galley Workstation and having the island at a slightly lower height makes it highly functional for the whole family. It is rare to achieve a long line of symmetry, but with a feature wall created around the range top we were able to do so. We created an antique armoire feel with the panel ready refrigerator and custom panel design above.
A mixture of hardware was used, the gray stained hickory cabinets were paired with matte black hardware, while the designer white cabinets were paired with brass hardware. A very custom refrigerator cabinet was created that emphasized the armoire feel. A long wall of 9” deep tall cabinets created a very beautiful as well as highly functional pantry space.
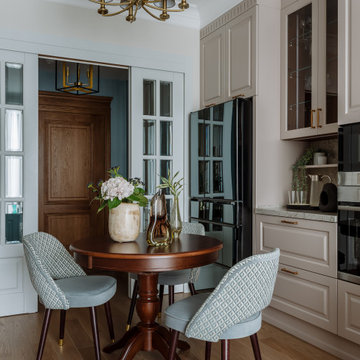
На фото: маленькая параллельная кухня в классическом стиле с обеденным столом, врезной мойкой, фасадами с выступающей филенкой, бежевыми фасадами, столешницей из кварцевого агломерата, серым фартуком, фартуком из кварцевого агломерата, черной техникой, паркетным полом среднего тона, коричневым полом, серой столешницей и акцентной стеной без острова для на участке и в саду
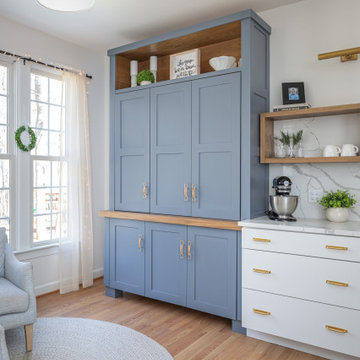
На фото: кухня-гостиная среднего размера, в белых тонах с отделкой деревом в скандинавском стиле с одинарной мойкой, плоскими фасадами, белыми фасадами, столешницей из кварцевого агломерата, белым фартуком, фартуком из кварцевого агломерата, техникой из нержавеющей стали, паркетным полом среднего тона, островом, коричневым полом, белой столешницей и акцентной стеной с

CUstom self build using reclaimed materials in a passivehouse.
Свежая идея для дизайна: маленькая п-образная кухня в стиле рустика с обеденным столом, с полувстраиваемой мойкой (с передним бортиком), плоскими фасадами, черными фасадами, деревянной столешницей, белым фартуком, фартуком из керамогранитной плитки, черной техникой, полом из керамогранита, разноцветным полом, коричневой столешницей, балками на потолке и акцентной стеной для на участке и в саду - отличное фото интерьера
Свежая идея для дизайна: маленькая п-образная кухня в стиле рустика с обеденным столом, с полувстраиваемой мойкой (с передним бортиком), плоскими фасадами, черными фасадами, деревянной столешницей, белым фартуком, фартуком из керамогранитной плитки, черной техникой, полом из керамогранита, разноцветным полом, коричневой столешницей, балками на потолке и акцентной стеной для на участке и в саду - отличное фото интерьера
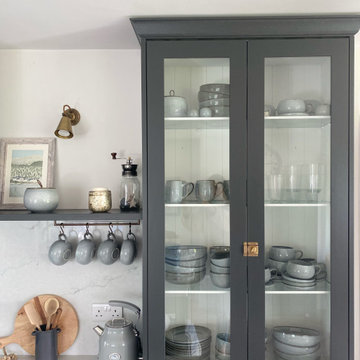
Recent renovation of an open plan kitchen and living area which included structural changes including a wall knockout and the installation of aluminium sliding doors. The Scandinavian style design consists of modern graphite kitchen cabinetry, an off-white quartz worktop, stainless steel cooker and a double Belfast sink on the rectangular island paired with brushed brass Caple taps to coordinate with the brushed brass pendant and wall lights. The living section of the space is light, layered and airy featuring various textures such as a sandstone wall behind the cream wood-burning stove, tongue and groove panelled wall, a bobble area rug, herringbone laminate floor and an antique tan leather chaise lounge.
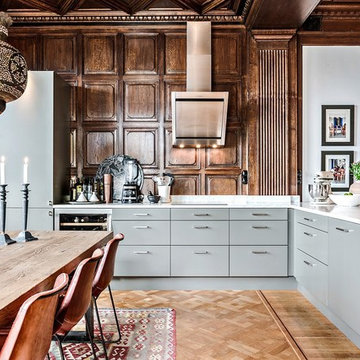
Se360/ Jimmy N
Идея дизайна: п-образная кухня в скандинавском стиле с обеденным столом, врезной мойкой, плоскими фасадами, серыми фасадами, техникой под мебельный фасад, светлым паркетным полом, бежевым полом, белой столешницей и акцентной стеной без острова
Идея дизайна: п-образная кухня в скандинавском стиле с обеденным столом, врезной мойкой, плоскими фасадами, серыми фасадами, техникой под мебельный фасад, светлым паркетным полом, бежевым полом, белой столешницей и акцентной стеной без острова
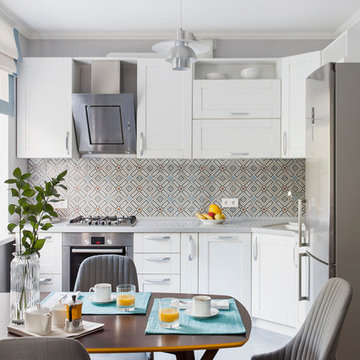
Юрий Гришко
Идея дизайна: угловая кухня-гостиная в современном стиле с врезной мойкой, фасадами в стиле шейкер, белыми фасадами, техникой из нержавеющей стали, разноцветным фартуком, серым полом, акцентной стеной, мойкой в углу и красивой плиткой без острова
Идея дизайна: угловая кухня-гостиная в современном стиле с врезной мойкой, фасадами в стиле шейкер, белыми фасадами, техникой из нержавеющей стали, разноцветным фартуком, серым полом, акцентной стеной, мойкой в углу и красивой плиткой без острова
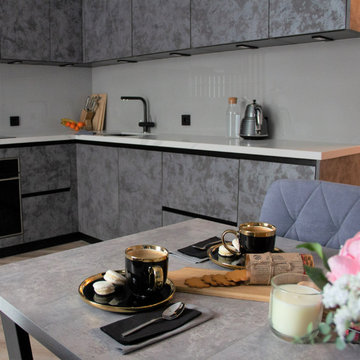
Проект для мужчины в ЖК "Пять звезд" в Санкт-Петербурге. Кухня-столовая.
Свежая идея для дизайна: прямая, серо-белая кухня среднего размера в современном стиле с обеденным столом, серыми фасадами, столешницей из акрилового камня, полом из винила, коричневым полом, белой столешницей и акцентной стеной - отличное фото интерьера
Свежая идея для дизайна: прямая, серо-белая кухня среднего размера в современном стиле с обеденным столом, серыми фасадами, столешницей из акрилового камня, полом из винила, коричневым полом, белой столешницей и акцентной стеной - отличное фото интерьера

Идея дизайна: п-образная кухня среднего размера с обеденным столом, монолитной мойкой, стеклянными фасадами, серыми фасадами, столешницей из кварцевого агломерата, серым фартуком, фартуком из кварцевого агломерата, техникой под мебельный фасад, бетонным полом, полуостровом, серым полом, серой столешницей, многоуровневым потолком и акцентной стеной

На стене — офорт Эрнста Неизвестного с дарственной надписью на лицевой стороне: «Мише от Эрнста. Брусиловскому от Неизвестного с любовью, 1968 год.» (картина была подарена хозяевам Мишей Брусиловским).
Офорт «Моя Москва», авторы Юрий Гордон и Хезер Хермит.
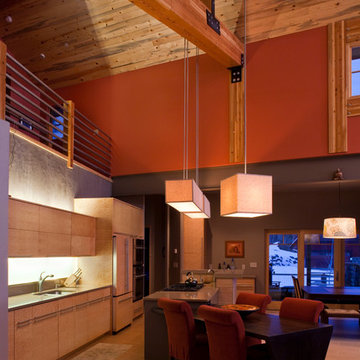
The Rendesvous Residence features a kitchen that is particularly suited to the clients' social style of cooking and entertaining. Guests are welcome to join in the action and share in the comfort of the home at the same time.
Photo courtesy New Mountain Design
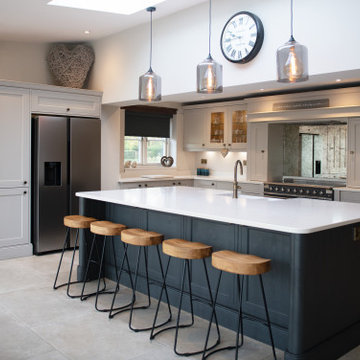
Looking to create their dream kitchen, these clients choose Winslow to bring the perfect balance of elegance and functionality. Unique features such as the folding doors on the breakfast pantry, spice drawers and heart shaped carving make this family kitchen one to cherish and admire.
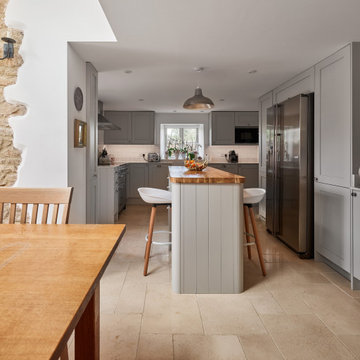
We were commissioned by our clients to design a light and airy open-plan kitchen and dining space with plenty of natural light whilst also capturing the views of the fields at the rear of their property. We not only achieved that but also took our designs a step further to create a beautiful first-floor ensuite bathroom to the master bedroom which our clients love!
Our initial brief was very clear and concise, with our clients having a good understanding of what they wanted to achieve – the removal of the existing conservatory to create an open and light-filled space that then connects on to what was originally a small and dark kitchen. The two-storey and single-storey rear extension with beautiful high ceilings, roof lights, and French doors with side lights on the rear, flood the interior spaces with natural light and allow for a beautiful, expansive feel whilst also affording stunning views over the fields. This new extension allows for an open-plan kitchen/dining space that feels airy and light whilst also maximising the views of the surrounding countryside.
The only change during the concept design was the decision to work in collaboration with the client’s adjoining neighbour to design and build their extensions together allowing a new party wall to be created and the removal of wasted space between the two properties. This allowed them both to gain more room inside both properties and was essentially a win-win for both clients, with the original concept design being kept the same but on a larger footprint to include the new party wall.
The different floor levels between the two properties with their extensions and building on the party wall line in the new wall was a definite challenge. It allowed us only a very small area to work to achieve both of the extensions and the foundations needed to be very deep due to the ground conditions, as advised by Building Control. We overcame this by working in collaboration with the structural engineer to design the foundations and the work of the project manager in managing the team and site efficiently.
We love how large and light-filled the space feels inside, the stunning high ceilings, and the amazing views of the surrounding countryside on the rear of the property. The finishes inside and outside have blended seamlessly with the existing house whilst exposing some original features such as the stone walls, and the connection between the original cottage and the new extension has allowed the property to still retain its character.
There are a number of special features to the design – the light airy high ceilings in the extension, the open plan kitchen and dining space, the connection to the original cottage whilst opening up the rear of the property into the extension via an existing doorway, the views of the beautiful countryside, the hidden nature of the extension allowing the cottage to retain its original character and the high-end materials which allows the new additions to blend in seamlessly.
The property is situated within the AONB (Area of Outstanding Natural Beauty) and our designs were sympathetic to the Cotswold vernacular and character of the existing property, whilst maximising its views of the stunning surrounding countryside.
The works have massively improved our client’s lifestyles and the way they use their home. The previous conservatory was originally used as a dining space however the temperatures inside made it unusable during hot and cold periods and also had the effect of making the kitchen very small and dark, with the existing stone walls blocking out natural light and only a small window to allow for light and ventilation. The original kitchen didn’t feel open, warm, or welcoming for our clients.
The new extension allowed us to break through the existing external stone wall to create a beautiful open-plan kitchen and dining space which is both warm, cosy, and welcoming, but also filled with natural light and affords stunning views of the gardens and fields beyond the property. The space has had a huge impact on our client’s feelings towards their main living areas and created a real showcase entertainment space.

This compact kitchen packs a mega punch. With wall cabinets all the way up to the ceiling and a clever walk in pantry there is no shortage on space in this modest kitchen. The deep blue and Oak doors look amazing with a clean crisp white Corian work top.
MATERIALS- Oak veneer on birch ply doors / Petrol blue laminate on birch ply / Corianders work top
Кухня с фасадами любого цвета и акцентной стеной – фото дизайна интерьера
8