Кухня с фасадами любого цвета и акцентной стеной – фото дизайна интерьера
Сортировать:
Бюджет
Сортировать:Популярное за сегодня
81 - 100 из 2 525 фото
1 из 3

The painted finish wall cabinets feature an extra-height cornice scribed to the ceiling, for a more premium look and feel.
Стильный дизайн: маленькая угловая кухня в стиле модернизм с одинарной мойкой, фасадами в стиле шейкер, синими фасадами, столешницей из ламината, белым фартуком, фартуком из керамической плитки, техникой из нержавеющей стали, полом из ламината, обеденным столом, полуостровом, бежевым полом, красной столешницей и акцентной стеной для на участке и в саду - последний тренд
Стильный дизайн: маленькая угловая кухня в стиле модернизм с одинарной мойкой, фасадами в стиле шейкер, синими фасадами, столешницей из ламината, белым фартуком, фартуком из керамической плитки, техникой из нержавеющей стали, полом из ламината, обеденным столом, полуостровом, бежевым полом, красной столешницей и акцентной стеной для на участке и в саду - последний тренд
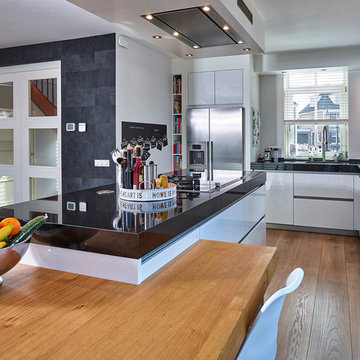
© Franz Frieling
Стильный дизайн: угловая кухня среднего размера в современном стиле с обеденным столом, плоскими фасадами, белыми фасадами, техникой из нержавеющей стали, светлым паркетным полом, островом, накладной мойкой, белым фартуком и акцентной стеной - последний тренд
Стильный дизайн: угловая кухня среднего размера в современном стиле с обеденным столом, плоскими фасадами, белыми фасадами, техникой из нержавеющей стали, светлым паркетным полом, островом, накладной мойкой, белым фартуком и акцентной стеной - последний тренд

Water, water everywhere, but not a drop to drink. Although this kitchen had ample cabinets and countertops, none of it was functional. Tall appliances divided what would have been a functional run of counters. The cooktop was placed at the end of a narrow island. The walk-in pantry jutted into the kitchen reducing the walkspace of the only functional countertop to 36”. There was not enough room to work and still have a walking area behind. Dark corners and cabinets with poor storage rounded out the existing kitchen.
Removing the walk in pantry opened the kitchen and made the adjoining utility room more functional. The space created by removing the pantry became a functional wall of appliances featuring:
• 30” Viking Freezer
• 36” Viking Refrigerator
• 30” Wolf Microwave
• 30” Wolf warming drawer
To minimize a three foot ceiling height change, a custom Uberboten was built to create a horizontal band keeping the focus downward. The Uberboten houses recessed cans and three decorative light fixtures to illuminate the worksurface and seating area.
The Island is functional from all four sides:
• Elevation F: functions as an eating bar for two and as a buffet counter for large parties. Countertop: Ceasarstone Blue Ridge
• Elevation G: 30” deep coffee bar with beverage refrigerator. Custom storage for flavored syrups and coffee accoutrements. Access to the water with the pull out Elkay faucet makes filling the espresso machine a cinch! Countertop: Ceasarstone Canyon Red
• Elevation H: holds the Franke sink, and a cabinet with popup mixer hardware. Countertop: 4” thick endgrain butcherblock maple countertop
• Elevation I: 42” tall and 30” deep cabinets hold a second Wolf oven and a built-in Franke scale Countertop: Ceasarstone in Blue Ridge
The Range Elevation (Elevation B) has 27” deep countertops, the trash compactor, recycling, a 48” Wolf range. Opposing counter surfaces flank of the range:
• Left: Ceasarstone in Canyon Red
• Right: Stainless Steel.
• Backsplash: Copper
What originally was a dysfunctional desk that collected EVERYTHING, now is an attractive, functional 21” deep pantry that stores linen, food, serving pieces and more. The cabinet doors were made from a Zebra-wood-look-alike melamine, the gain runs both horizontally and vertically for a custom design. The end cabinet is a 12” deep message center with cork-board backing and a small work space. Storage below houses phone books and the Lumitron Graphic Eye that controls the light fixtures.
Design Details:
• An Icebox computer to the left of the main sink
• Undercabinet lighting: Xenon
• Plug strip eliminate unsightly outlets in the backsplash
• Cabinets: natural maple accented with espresso stained alder.

Интерьер кухни разработан в оттенках зеленого цвета с элементами стиля прованс.
Источник вдохновения для домашнего уюта: маленькая отдельная, угловая кухня в белых тонах с отделкой деревом в стиле кантри с врезной мойкой, фасадами с выступающей филенкой, белыми фасадами, зеленым фартуком, фартуком из керамической плитки, черной техникой, полом из керамогранита, бежевым полом и акцентной стеной без острова для на участке и в саду
Источник вдохновения для домашнего уюта: маленькая отдельная, угловая кухня в белых тонах с отделкой деревом в стиле кантри с врезной мойкой, фасадами с выступающей филенкой, белыми фасадами, зеленым фартуком, фартуком из керамической плитки, черной техникой, полом из керамогранита, бежевым полом и акцентной стеной без острова для на участке и в саду
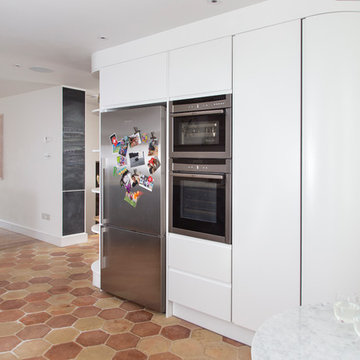
This open-plan basement kitchen feels bright and inviting with a nice free to the generous amount of natural light flooding the space and the curved shelving units that aesthetically leads you from one space to another. A white Corian work top wraps around grey silk finished lacquered draws creating a contemporary feel and storage has been concealed to achieve a smart look.
David Giles
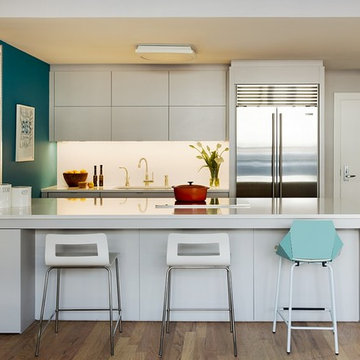
Eric Roth Photography
Пример оригинального дизайна: параллельная кухня среднего размера в современном стиле с врезной мойкой, плоскими фасадами, белыми фасадами, столешницей из кварцевого агломерата, белым фартуком, техникой из нержавеющей стали, паркетным полом среднего тона, полуостровом и акцентной стеной
Пример оригинального дизайна: параллельная кухня среднего размера в современном стиле с врезной мойкой, плоскими фасадами, белыми фасадами, столешницей из кварцевого агломерата, белым фартуком, техникой из нержавеющей стали, паркетным полом среднего тона, полуостровом и акцентной стеной

お料理上手な奥様の夢、大きな窓とレンガの壁。
キッチンは、ステンレスキッチンを壁付けに。
ステンレスは、汚れに強くお手入れがスムーズ。
臭い移りのない材質なので、衛生面でも安心。
キッチンの壁に使用したレンガは、熱に強く調湿効果もあり、見た目にも温かみのある仕上がりにし、奥様ご希望のキッチンを叶えた。

Rick Lee Photography
На фото: угловая кухня среднего размера в классическом стиле с обеденным столом, врезной мойкой, фасадами с выступающей филенкой, серыми фасадами, гранитной столешницей, серым фартуком, фартуком из каменной плитки, техникой из нержавеющей стали, паркетным полом среднего тона, коричневым полом, полуостровом и акцентной стеной с
На фото: угловая кухня среднего размера в классическом стиле с обеденным столом, врезной мойкой, фасадами с выступающей филенкой, серыми фасадами, гранитной столешницей, серым фартуком, фартуком из каменной плитки, техникой из нержавеющей стали, паркетным полом среднего тона, коричневым полом, полуостровом и акцентной стеной с
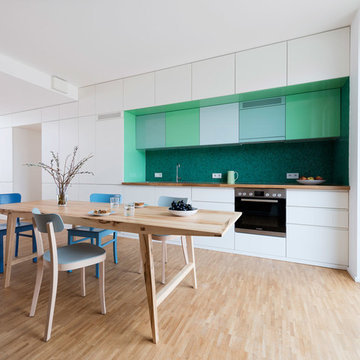
Kleine Eingriffe können eine große Wirkung entfalten. Als das IFUB* um Mithilfe bei der Gestaltung einer Neubauwohnung im Rahmen eines Baugruppenprojekts in München Schwabing gebeten wurde, ging es vordergründig eigentlich "nur" darum eine Küche zu gestalten. Dass eine Küche nicht immer nur eine Küche sein muss, wurde aber dann relativ schnell klar...
Fotograf: Sorin Morar
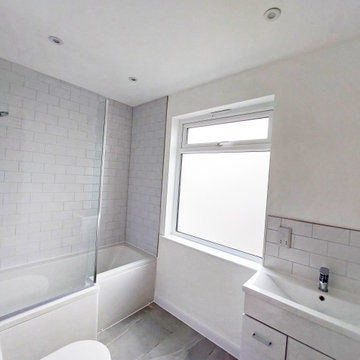
This beautiful family home was in need of some TLC.
We began by stripping the house to it's roots and reconfiguring both the ground floor layout by removing a wall and the second floor layout. The kitchen was fully renovated with all new fixtures and finishes as well as the first floor bathroom which is also pictured. This house underwent a full renovation from ground floor interior works, to roofing and external works, updating this structure to it's potential.
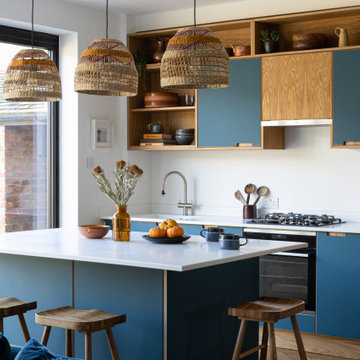
This compact kitchen packs a mega punch. With wall cabinets all the way up to the ceiling and a clever walk in pantry there is no shortage on space in this modest kitchen. The deep blue and Oak doors look amazing with a clean crisp white Corian work top.
MATERIALS- Oak veneer on birch ply doors / Petrol blue laminate on birch ply / Corianders work top

Стильный дизайн: большая кухня в стиле фьюжн с обеденным столом, накладной мойкой, плоскими фасадами, синими фасадами, гранитной столешницей, синим фартуком, фартуком из керамической плитки, черной техникой, светлым паркетным полом, серой столешницей и акцентной стеной - последний тренд
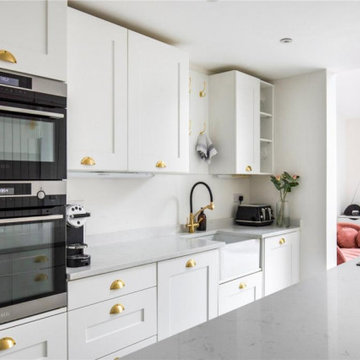
Photos of this finished project were kindly sent to us by the happy client! Its taken a while to upload them (as we have been very busy!) but I think you'll agree - it was worth the wait ! Thank you for sharing them Mrs I !!

Стильный дизайн: угловая кухня у окна, среднего размера, в белых тонах с отделкой деревом в стиле модернизм с обеденным столом, врезной мойкой, плоскими фасадами, фасадами цвета дерева среднего тона, столешницей из кварцевого агломерата, черным фартуком, техникой из нержавеющей стали, темным паркетным полом, островом, коричневым полом, белой столешницей и акцентной стеной - последний тренд
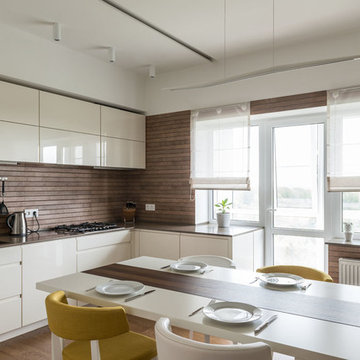
Евгений Денисюк
Идея дизайна: глянцевая кухня в современном стиле с монолитной мойкой, плоскими фасадами, белыми фасадами, паркетным полом среднего тона, полуостровом, обеденным столом и акцентной стеной
Идея дизайна: глянцевая кухня в современном стиле с монолитной мойкой, плоскими фасадами, белыми фасадами, паркетным полом среднего тона, полуостровом, обеденным столом и акцентной стеной
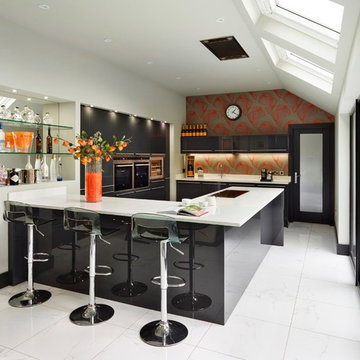
Darren chung
Свежая идея для дизайна: п-образная кухня в современном стиле с плоскими фасадами, черными фасадами, полуостровом и акцентной стеной - отличное фото интерьера
Свежая идея для дизайна: п-образная кухня в современном стиле с плоскими фасадами, черными фасадами, полуостровом и акцентной стеной - отличное фото интерьера
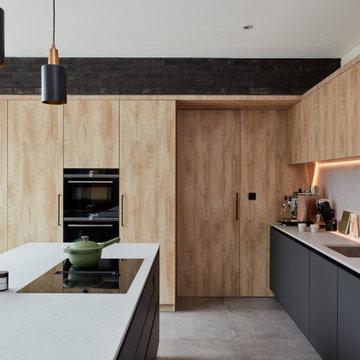
A striking contemporary kitchen designed by piqu and supplied by leading German kitchen manufacturer Ballerina. The beautiful cabinet doors are complimented perfectly with stone work surfaces and splashback in Caesarestone Airy Concrete. Siemens appliances and a black Quooker tap complete the effortlessly stylish look for this wonderful family kitchen extension in Beckenham.
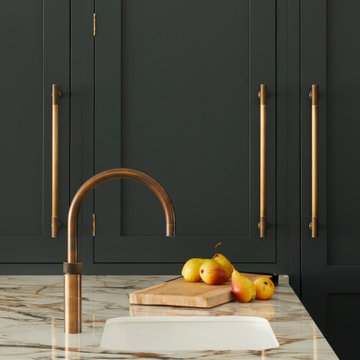
Our Snug Kitchens showroom display combines bespoke traditional joinery, seamless modern appliances and a touch of art deco from the fluted glass walk in larder.
The 'Studio Green' painted cabinetry creates a bold background that highlights the kitchens brass accents. Including Armac Martin Sparkbrook brass handles and patinated brass Quooker fusion tap.
The Neolith Calacatta Luxe worktop uniquely combines deep grey tones, browns and subtle golds on a pure white base. The veneered oak cabinet internals and breakfast bar are stained in a dark wash to compliment the dark green door and drawer fronts.
As part of this display we included a double depth walk-in larder, complete with suspended open shelving, u-shaped worktop slab and fluted glass paneling. We hand finished the support rods to patina the brass ensuring they matched the other antique brass accents in the kitchen. The decadent fluted glass panels draw you into the space, obscuring the view into the larder, creating intrigue to see what is hidden behind the door.

На фото: маленькая отдельная, п-образная кухня в стиле модернизм с накладной мойкой, плоскими фасадами, бежевыми фасадами, столешницей из кварцита, белым фартуком, фартуком из кварцевого агломерата, черной техникой, полом из сланца, серым полом, белой столешницей, балками на потолке и акцентной стеной без острова для на участке и в саду
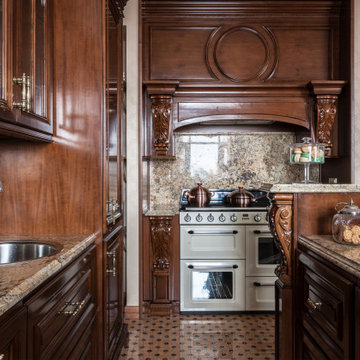
На фото: угловая кухня среднего размера в классическом стиле с обеденным столом, врезной мойкой, фасадами с выступающей филенкой, темными деревянными фасадами, гранитной столешницей, техникой под мебельный фасад, полом из керамогранита, островом, акцентной стеной и фартуком из каменной плиты
Кухня с фасадами любого цвета и акцентной стеной – фото дизайна интерьера
5