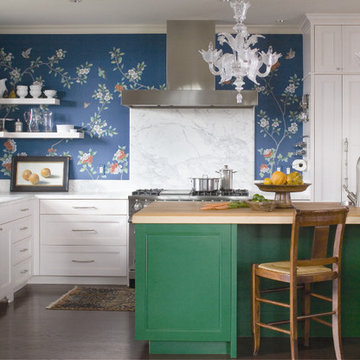Кухня с фасадами любого цвета – фото дизайна интерьера
Сортировать:
Бюджет
Сортировать:Популярное за сегодня
141 - 160 из 3 503 фото
1 из 3
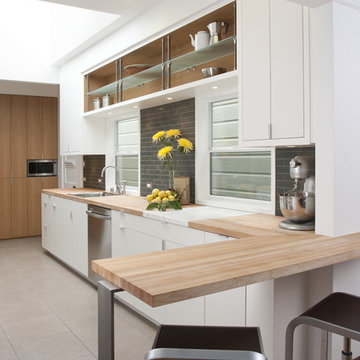
The new bar area as seen from the dining room. Display shelves with an integrated steel, aluminum, and glass system were custom designed for the project.
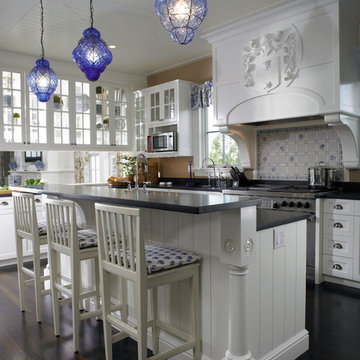
Interior Design: Sara Gilbane Interiors
Architecture: Newport Collaborative Architects
Custom Cabinetry: Woodmeister Master Builders
Photography: Gary Sloan Studios

Chpper Hatter Photo
10ft ceiling heights in this new home design help expand the overall space and provide enough height to include the stone hood design. The Blackberry stained cherry cabinetry for the main cabinetry provides the contrast for the natural stone hood. The island cabinetry is Straw color on Alder wood. This light color helps the overall space stay light. The custom desk is in the kitchen for easy access to recipes and school schedules.
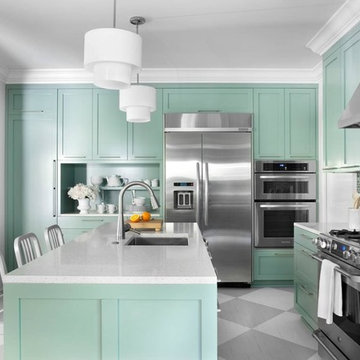
Before and After photos from various projects. Professional photos by Lauren Rubinstein, Emily Followell, and Sarah Dorio.
Источник вдохновения для домашнего уюта: кухня в современном стиле с техникой из нержавеющей стали, фасадами в стиле шейкер, зелеными фасадами, разноцветным фартуком, одинарной мойкой, фартуком из плитки мозаики, деревянным полом и барной стойкой
Источник вдохновения для домашнего уюта: кухня в современном стиле с техникой из нержавеющей стали, фасадами в стиле шейкер, зелеными фасадами, разноцветным фартуком, одинарной мойкой, фартуком из плитки мозаики, деревянным полом и барной стойкой

This beautiful kitchen features cabinets from the Wm Ohs Hampton Classics line.
Rob Klein
Conceptual Kitchens
Indianapolis, IN
Свежая идея для дизайна: кухня-гостиная в классическом стиле с фасадами с утопленной филенкой, белыми фасадами, белым фартуком, техникой под мебельный фасад, фартуком из мрамора и барной стойкой - отличное фото интерьера
Свежая идея для дизайна: кухня-гостиная в классическом стиле с фасадами с утопленной филенкой, белыми фасадами, белым фартуком, техникой под мебельный фасад, фартуком из мрамора и барной стойкой - отличное фото интерьера
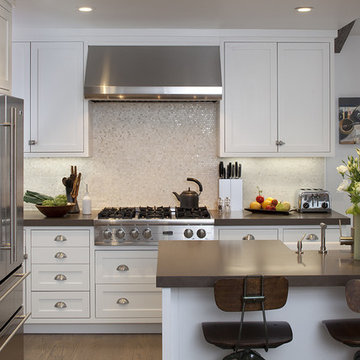
Стильный дизайн: кухня в классическом стиле с техникой из нержавеющей стали, с полувстраиваемой мойкой (с передним бортиком), фасадами в стиле шейкер, белыми фасадами, фартуком из плитки мозаики, фартуком цвета металлик и барной стойкой - последний тренд

This 1920 Craftsman home was remodeled in the early 80’s where a large family room was added off the back of the home. This remodel utilized the existing back porch as part of the kitchen. The 1980’s remodel created two issues that were addressed in the current kitchen remodel:
1. The new family room (with 15’ ceilings) added a very contemporary feel to the home. As one walked from the dining room (complete with the original stained glass and built-ins with leaded glass fronts) through the kitchen, into the family room, one felt as if they were walking into an entirely different home.
2. The ceiling height change in the enlarged kitchen created an eyesore.
The designer addressed these 2 issues by creating a galley kitchen utilizing a mid-tone glazed finish on alder over an updated version of a shaker door. This door had wider styles and rails and a deep bevel framing the inset panel, thus incorporating the traditional look of the shaker door in a more contemporary setting. By having the crown molding stained with an espresso finish, the eye is drawn across the room rather than up, minimizing the different ceiling heights. The back of the bar (viewed from the dining room) further incorporates the same espresso finish as an accent to create a paneled effect (Photo #1). The designer specified an oiled natural maple butcher block as the counter for the eating bar. The lighting over the bar, from Rejuvenation Lighting, is a traditional shaker style, but finished in antique copper creating a new twist on an old theme.
To complete the traditional feel, the designer specified a porcelain farm sink with a traditional style bridge faucet with porcelain lever handles. For additional storage, a custom tall cabinet in a denim-blue washed finish was designed to store dishes and pantry items (Photo #2).
Since the homeowners are avid cooks, the counters along the wall at the cook top were made 30” deep. The counter on the right of the cook top is maple butcher block; the remainder of the countertops are Silver and Gold Granite. Recycling is very important to the homeowner, so the designer incorporated an insulated copper door in the backsplash to the right of the ovens, which allows the homeowner to put all recycling in a covered exterior location (Photo #3). The 4 X 8” slate subway tile is a modern play on a traditional theme found in Craftsman homes (Photo #4).
The new kitchen fits perfectly as a traditional transition when viewed from the dining, and as a contemporary transition when viewed from the family room.

The original doors to the outdoor courtyard were very plain being that it was originally a servants kitchen. You can see out the far right kitchen window the roofline of the conservatory which had a triple set of arched stained glass transom windows. My client wanted a uniformed appearance when viewing the house from the courtyard so we had the new doors designed to match the ones in the conservatory.
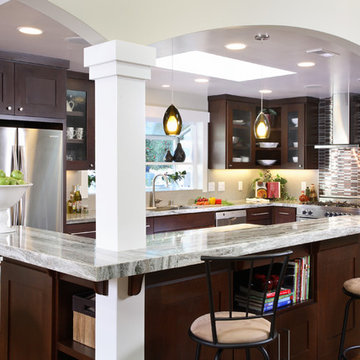
На фото: угловая кухня в современном стиле с техникой из нержавеющей стали, стеклянными фасадами, темными деревянными фасадами, столешницей из кварцита, фартуком из удлиненной плитки, разноцветным фартуком и барной стойкой

На фото: угловая, светлая кухня в классическом стиле с гранитной столешницей, фасадами с утопленной филенкой, белыми фасадами, техникой под мебельный фасад, врезной мойкой, белым фартуком, фартуком из керамической плитки, островом, паркетным полом среднего тона и барной стойкой с
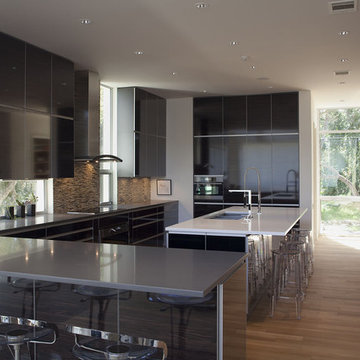
Пример оригинального дизайна: большая п-образная кухня в современном стиле с плоскими фасадами, черными фасадами, разноцветным фартуком, обеденным столом, тройной мойкой, столешницей из кварцевого агломерата, фартуком из плитки мозаики, техникой из нержавеющей стали, паркетным полом среднего тона и островом

Пример оригинального дизайна: большая отдельная, п-образная кухня в классическом стиле с техникой из нержавеющей стали, с полувстраиваемой мойкой (с передним бортиком), фасадами с утопленной филенкой, белыми фасадами, мраморной столешницей, белым фартуком, фартуком из каменной плитки, островом, разноцветным полом и барной стойкой

Featuring white painted cabinetry for the perimteter of the space and dark stained island for a contrast, the green backsplash tiles and subtle green countertops add personality to the space.
Learn more about the Normandy Remodeling Designer, Vince Weber, who created this kitchen and room addition: http://www.normandyremodeling.com/designers/vince-weber/
To learn more about this award-winning Normandy Remodeling Kitchen, click here: http://www.normandyremodeling.com/blog/2-time-award-winning-kitchen-in-wilmette
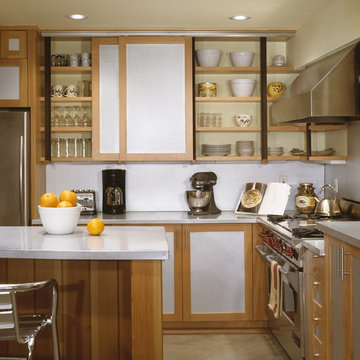
© Ken Gutmaker Photography
Стильный дизайн: кухня в стиле рустика с техникой из нержавеющей стали, открытыми фасадами, белым фартуком, фасадами цвета дерева среднего тона и барной стойкой - последний тренд
Стильный дизайн: кухня в стиле рустика с техникой из нержавеющей стали, открытыми фасадами, белым фартуком, фасадами цвета дерева среднего тона и барной стойкой - последний тренд
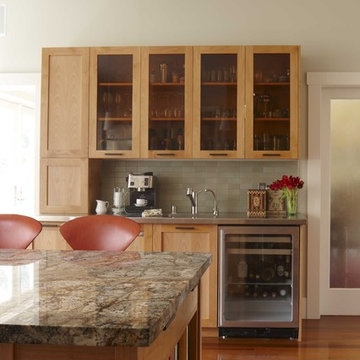
Пример оригинального дизайна: кухня в стиле неоклассика (современная классика) с гранитной столешницей, техникой из нержавеющей стали, стеклянными фасадами, фасадами цвета дерева среднего тона, серым фартуком и барной стойкой
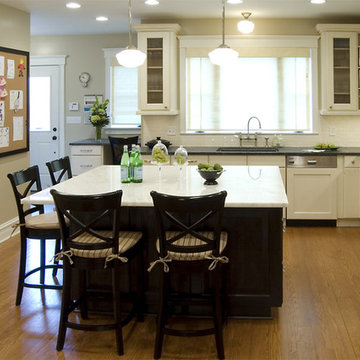
Источник вдохновения для домашнего уюта: угловая кухня в классическом стиле с стеклянными фасадами, белой техникой, белыми фасадами, столешницей из талькохлорита, белым фартуком и барной стойкой
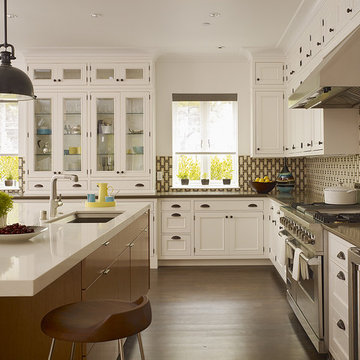
Пример оригинального дизайна: кухня в классическом стиле с фасадами с декоративным кантом, техникой из нержавеющей стали, врезной мойкой, белыми фасадами, столешницей из кварцевого агломерата, разноцветным фартуком, барной стойкой и двухцветным гарнитуром

Свежая идея для дизайна: прямая кухня среднего размера в стиле кантри с обеденным столом, одинарной мойкой, белыми фасадами, мраморной столешницей, техникой из нержавеющей стали, паркетным полом среднего тона, полуостровом, фасадами с выступающей филенкой, синим фартуком, фартуком из керамической плитки и барной стойкой - отличное фото интерьера
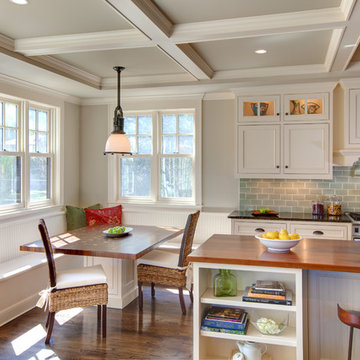
Пример оригинального дизайна: кухня в классическом стиле с фасадами с декоративным кантом, деревянной столешницей, белыми фасадами, зеленым фартуком, фартуком из плитки кабанчик, барной стойкой и красивой плиткой
Кухня с фасадами любого цвета – фото дизайна интерьера
8
