Кухня с фасадами любого цвета – фото дизайна интерьера
Сортировать:
Бюджет
Сортировать:Популярное за сегодня
101 - 120 из 3 503 фото
1 из 3
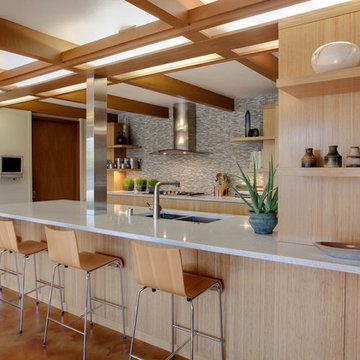
Kitchen space was entirely remodeled with new bamboo cabinetry, tile, appliances and new organization
Источник вдохновения для домашнего уюта: кухня в стиле ретро с двойной мойкой, плоскими фасадами, светлыми деревянными фасадами, разноцветным фартуком и барной стойкой
Источник вдохновения для домашнего уюта: кухня в стиле ретро с двойной мойкой, плоскими фасадами, светлыми деревянными фасадами, разноцветным фартуком и барной стойкой
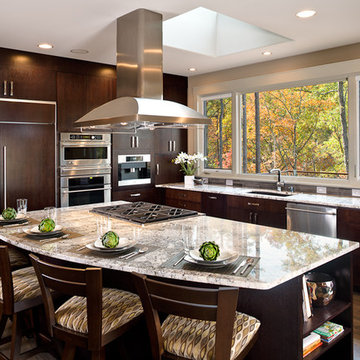
Идея дизайна: угловая кухня в современном стиле с гранитной столешницей, плоскими фасадами, темными деревянными фасадами, серым фартуком, техникой из нержавеющей стали, барной стойкой и окном

Идея дизайна: отдельная, п-образная кухня среднего размера в классическом стиле с стеклянными фасадами, фартуком из плитки кабанчик, зелеными фасадами, с полувстраиваемой мойкой (с передним бортиком), мраморной столешницей, серым фартуком, паркетным полом среднего тона, островом и барной стойкой

The existing 3000 square foot colonial home was expanded to more than double its original size.
The end result was an open floor plan with high ceilings, perfect for entertaining, bathroom for every bedroom, closet space, mudroom, and unique details ~ all of which were high priorities for the homeowner.
Photos-Peter Rymwid Photography
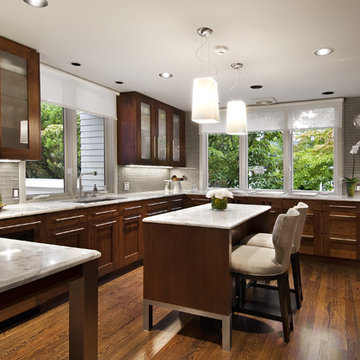
На фото: отдельная, п-образная кухня среднего размера в современном стиле с стеклянными фасадами, техникой под мебельный фасад, врезной мойкой, мраморной столешницей, серым фартуком, фартуком из стеклянной плитки, островом, темными деревянными фасадами, темным паркетным полом и барной стойкой с

Remodel of a two-story residence in the heart of South Austin. The entire first floor was opened up and the kitchen enlarged and upgraded to meet the demands of the homeowners who love to cook and entertain. The upstairs master bathroom was also completely renovated and features a large, luxurious walk-in shower.
Jennifer Ott Design • http://jenottdesign.com/
Photography by Atelier Wong
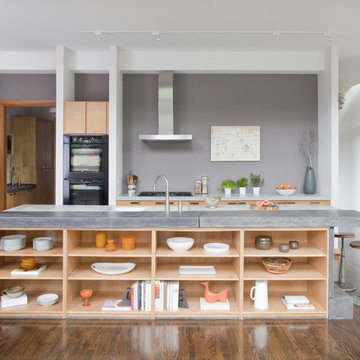
Photography by Christina Wedge
Architecture by Matt Walsh
Источник вдохновения для домашнего уюта: кухня в современном стиле с черной техникой, открытыми фасадами, светлыми деревянными фасадами, столешницей из бетона и барной стойкой
Источник вдохновения для домашнего уюта: кухня в современном стиле с черной техникой, открытыми фасадами, светлыми деревянными фасадами, столешницей из бетона и барной стойкой

This contemporary kitchen has loft feel with black cabinets, a concrete counter top on the kitchen island, stainless steel fixtures, corrugated steel ceiling panels, and a glass garage door opening to the back yard.
Photo and copyright by Renovation Design Group. All rights reserved.
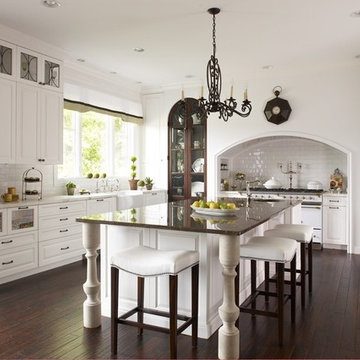
A detailed kitchen suitable for entertaining family and friends. Built in arched niches create height to the space along with upper glass cabinetry with detail mullions. Candy drawers down below for the kids, a farmhouse sink overlooking the beautiful landscaping, and saddle stools to sit enjoy a cup of coffee.
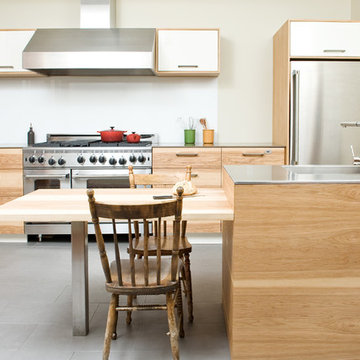
design and construction by Gepetto-photo by Yannick Grandmont
На фото: большая кухня в современном стиле с техникой из нержавеющей стали, монолитной мойкой, плоскими фасадами, светлыми деревянными фасадами, столешницей из нержавеющей стали, белым фартуком, фартуком из стекла, бетонным полом, островом, серым полом и барной стойкой с
На фото: большая кухня в современном стиле с техникой из нержавеющей стали, монолитной мойкой, плоскими фасадами, светлыми деревянными фасадами, столешницей из нержавеющей стали, белым фартуком, фартуком из стекла, бетонным полом, островом, серым полом и барной стойкой с
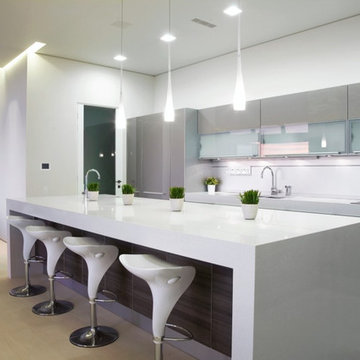
Designer: Brittney Fishbeck
Стильный дизайн: параллельная кухня в стиле модернизм с стеклянными фасадами, серыми фасадами и барной стойкой - последний тренд
Стильный дизайн: параллельная кухня в стиле модернизм с стеклянными фасадами, серыми фасадами и барной стойкой - последний тренд

Open shelving at the end of this large island helps lighten the visual weight of the piece, as well as providing easy access to cookbooks and other commonly used kitchen pieces. Learn more about the Normandy Remodeling Designer, Stephanie Bryant, who created this kitchen: http://www.normandyremodeling.com/stephaniebryant/
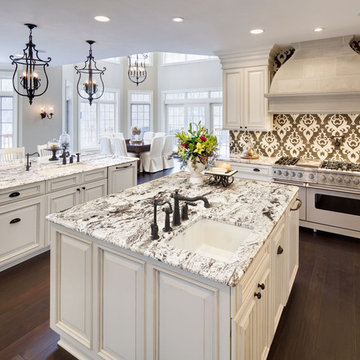
Пример оригинального дизайна: кухня в классическом стиле с обеденным столом, белой техникой, гранитной столешницей, фасадами с выступающей филенкой, белыми фасадами и барной стойкой
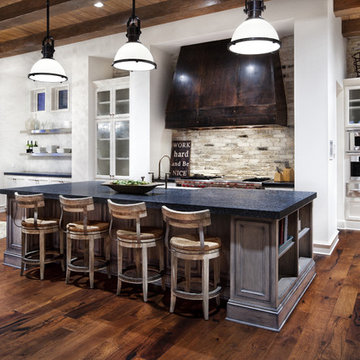
Hill Country Modern
Источник вдохновения для домашнего уюта: кухня в классическом стиле с обеденным столом, белыми фасадами и техникой из нержавеющей стали
Источник вдохновения для домашнего уюта: кухня в классическом стиле с обеденным столом, белыми фасадами и техникой из нержавеющей стали
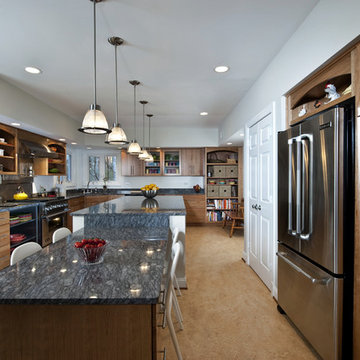
This deluxe kitchen was created with the homeowner's background as a chef in mind. Open metal cabinetry makes accessing tools a snap, and the professional range can handle any cooking project.
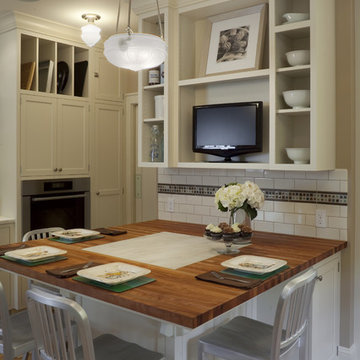
This kitchen was designed with family in mind. With prep, clean-up, cooking, and baking zones, this functional layout allows for multiple family members to pitch in without getting under foot. Stunning custom tiles spice up the white back splash and the Blue Star range adds a pop of color.
Photos: Eckert & Eckert Photography
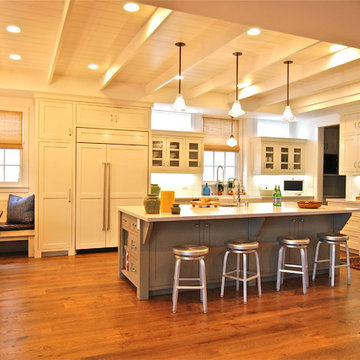
Свежая идея для дизайна: кухня-гостиная в классическом стиле с техникой под мебельный фасад, стеклянными фасадами, белыми фасадами, белым фартуком и столешницей из кварцевого агломерата - отличное фото интерьера
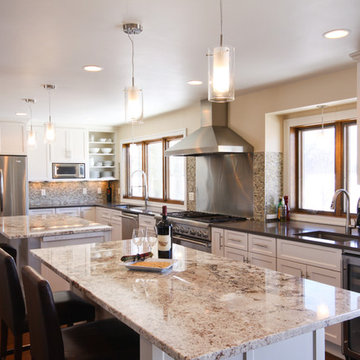
Another view of this great, open, expansive kitchen, with a wonderful view of the backyard and golf course. Photo by Valerie Desjardins
На фото: кухня в современном стиле с фартуком из плитки мозаики, коричневым фартуком, фасадами с утопленной филенкой, белыми фасадами, техникой из нержавеющей стали, двумя и более островами и барной стойкой с
На фото: кухня в современном стиле с фартуком из плитки мозаики, коричневым фартуком, фасадами с утопленной филенкой, белыми фасадами, техникой из нержавеющей стали, двумя и более островами и барной стойкой с
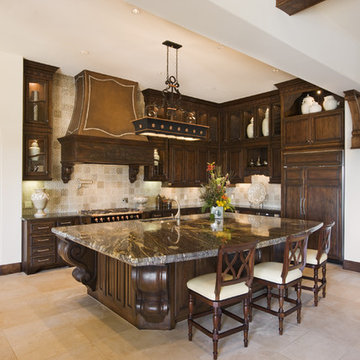
Winner of five awards in the Rough Hollow Parade of Homes, this 6,778 square foot home is an exquisite addition to the prestigious Lakeway neighborhood. The Santa Barbara style home features a welcoming colonnade, lush courtyard, beautiful casita, spacious master suite with a private outdoor covered terrace, and a unique Koi pond beginning underneath the wine room glass floor and continuing to the outdoor living area. In addition, the views of Lake Travis are unmatched throughout the home.
Photography by Coles Hairston
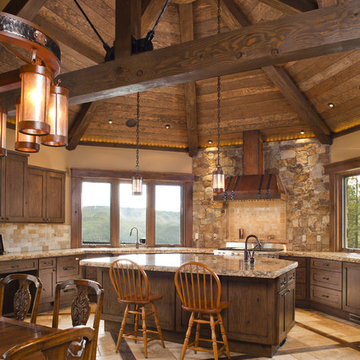
Colorado Mountain Home Lake House
Chris Giles Photography
Пример оригинального дизайна: кухня в стиле рустика с обеденным столом, фасадами в стиле шейкер, бежевым фартуком и фасадами цвета дерева среднего тона
Пример оригинального дизайна: кухня в стиле рустика с обеденным столом, фасадами в стиле шейкер, бежевым фартуком и фасадами цвета дерева среднего тона
Кухня с фасадами любого цвета – фото дизайна интерьера
6