Кухня с фасадами из нержавеющей стали и техникой под мебельный фасад – фото дизайна интерьера
Сортировать:
Бюджет
Сортировать:Популярное за сегодня
81 - 100 из 186 фото
1 из 3
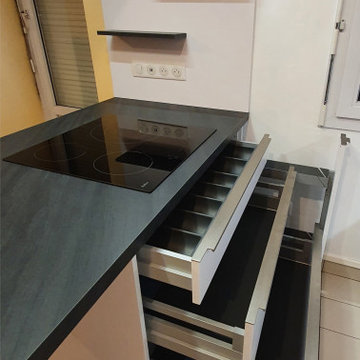
Mr & Mme L sont ravis de leur nouvelle cuisine.
Dans cet appartement, nous avons abattu une cloison pour apporter plus de luminosité.
L’ancienne cuisine a été déposée pour laisser place à une cuisine moderne plus fonctionnelle.
On y retrouve le fameux tiroir épice, le casserolier et une armoire équipée de tiroirs : une place pour chaque chose, chaque chose à sa place !
Pour créer le lien entre la cuisine et le salon, nous avons installé un bloc double fonction. Le coin cuisson est surplombé par une hotte de plafond efficace et silencieuse. Quant au coin repas, il peut accueillir de deux à deux personnes aisément.
Tous les ingrédients sont réunis pour passer de bons moments dans cette nouvelle cuisine !
Si vous aussi vous souhaitez rénover votre ancienne cuisine, contactez-moi dès maintenant.
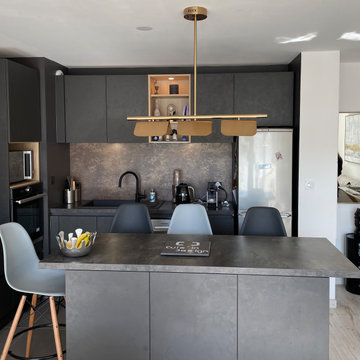
Cuisine bois et ciment, cuisine sans poignée, cuisine moderne et tendances 2022, cuisine haut-de-gamme, cuisine ouverte sur séjour, rénovation complète de l’espace
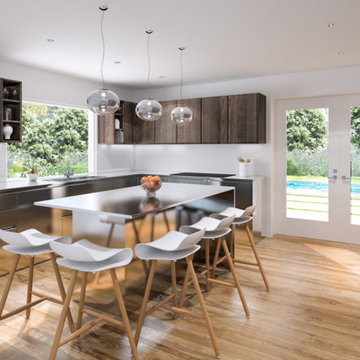
Wood & Stainless Steel
Свежая идея для дизайна: кухня среднего размера в стиле модернизм с фасадами из нержавеющей стали, столешницей из нержавеющей стали, техникой под мебельный фасад и островом - отличное фото интерьера
Свежая идея для дизайна: кухня среднего размера в стиле модернизм с фасадами из нержавеющей стали, столешницей из нержавеющей стали, техникой под мебельный фасад и островом - отличное фото интерьера
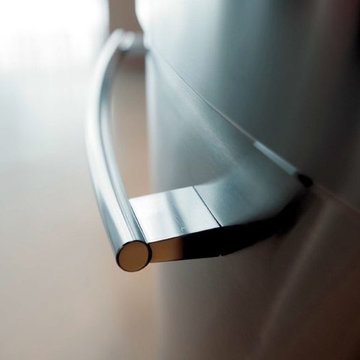
Kitchen as Sculpture
Пример оригинального дизайна: прямая кухня-гостиная среднего размера в современном стиле с одинарной мойкой, плоскими фасадами, фасадами из нержавеющей стали, столешницей из нержавеющей стали, техникой под мебельный фасад, бетонным полом и островом
Пример оригинального дизайна: прямая кухня-гостиная среднего размера в современном стиле с одинарной мойкой, плоскими фасадами, фасадами из нержавеющей стали, столешницей из нержавеющей стали, техникой под мебельный фасад, бетонным полом и островом
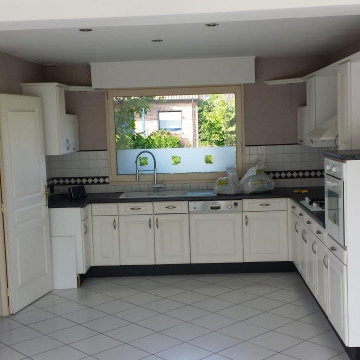
Un poil démodée et trop rustique… Je passe ici, d’une cuisine rustique blanche à une cuisine contemporaine laquée.
Plan de travail, imitation granit pour un effet optimal.
On termine avec un carrelage au sol noir, sobre et élégant.
Je vous laisse découvrir les différentes étapes de la rénovation.
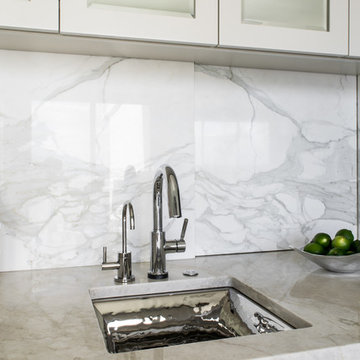
The ultimate in luxury. Sliding calacatta gold marble slabs hide additional storage. Now you see it, now you don't! Built in Miele coffee maker, polished nickel sink. Quartzite counters. Kitchen design San Antonio. San Antonio kitchen design. San Antonio remodel. San Antonio Construction. Renovation. Furnishings. Shimmering distressed finish and hammered countenance Bacifiore entertainment sink. Kallista. Plans, Floorplans, Elevations, Cabinet drawings, Millwork drawings, Finish selections for your next remodel project.
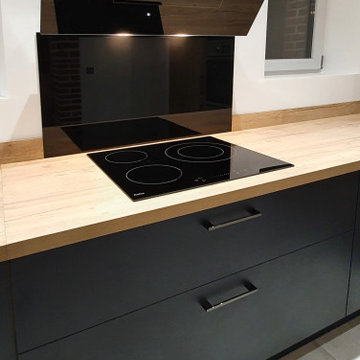
Les cuisines noires & bois sont très demandées en ce moment.
Mes clients ont préféré une association bleu nuit & bois tout aussi élégante !
Cette nouvelle cuisine en longueur, est éclairée par des spots et se termine sur une belle verrière.
Dans ce grand espace, les rangements sont si nombreux.
Le plan de travail filant sur toute la longueur dispose d'une plaque de découpe, d'un bloc de cuisson et de multiples prises.
Une tendance revisitée qui suscitera sans aucun doute de nouvelles envies.
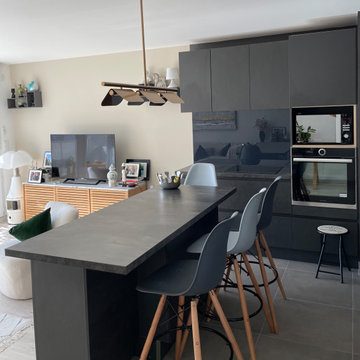
Cuisine bois et ciment, cuisine sans poignée, cuisine moderne et tendances 2022, cuisine haut-de-gamme, cuisine ouverte sur séjour, rénovation complète de l’espace
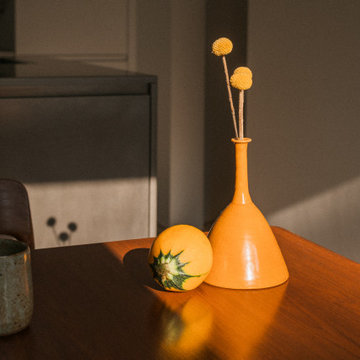
A contemporary white painted and stainless steel kitchen and dining space in Dulwich for a design conscious young family.
The new kitchen is within a property bought from The Modern House, set within the beautiful Great Brownings Estate. We worked closely with our client to design and remodel the whole space to create a refined, timeless kitchen which closely echoes the values of the building and wider estate.
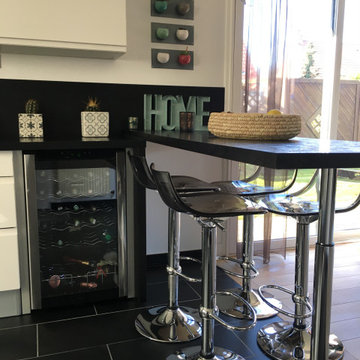
Un poil démodée et trop rustique… Je passe ici, d’une cuisine rustique blanche à une cuisine contemporaine laquée.
Plan de travail, imitation granit pour un effet optimal.
On termine avec un carrelage au sol noir, sobre et élégant.
Je vous laisse découvrir les différentes étapes de la rénovation.
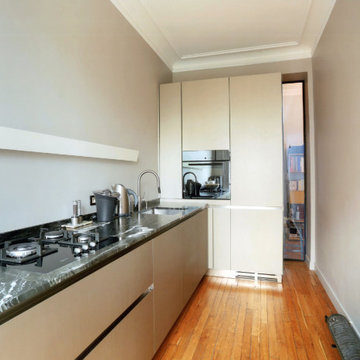
Идея дизайна: отдельная, прямая кухня среднего размера в современном стиле с врезной мойкой, фасадами с декоративным кантом, фасадами из нержавеющей стали, гранитной столешницей, техникой под мебельный фасад, светлым паркетным полом, бежевым полом и зеленой столешницей
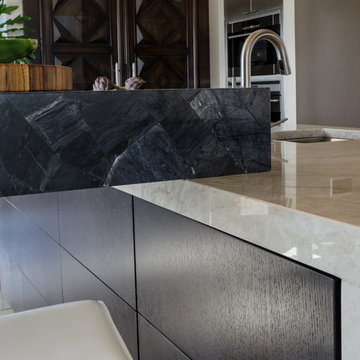
Luxurious Lapis Lazuli stone sends this kitchen into another stratosphere! Best Quartzite waterfall counters on island. Seagrass limestone floors. Favorite Cube crystal lights. San Antonio kitchen design. Kitchen design San Antonio. San Antonio kitchen design. San Antonio remodel. San Antonio Construction. Renovation. Furnishings. Kitchen design San Antonio. San Antonio kitchen design. San Antonio remodel. San Antonio Construction. Renovation. Furnishings. Carved walnut surround and panel front doors disguise this Sub-Zero refrigerator. Plans, Floorplans, Elevations, Cabinet drawings, Millwork drawings, Finish selections for your next remodel project.
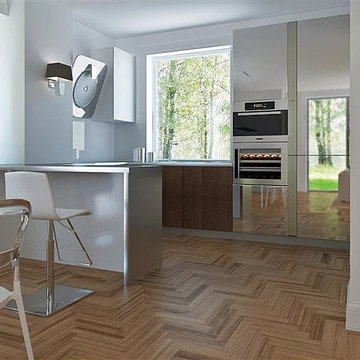
Z226 to propozycja domu z poddaszem użytkowym i garażem jednostanowiskowym. Nowoczesny wygląd zawdzięcza dużym przeszkleniom, oryginalnej lukarnie oraz starannie dobranym dodatkom. Główną częścią domu jest obszerny salon połączony jednoprzestrzennie z kuchnią. Duże powierzchnie przeszkleń sprawiają, że pomieszczenia te są jasne, naturalnie doświetlone i otwarte na ogród. W lewej części budynku zlokalizowano gabinet, łazienkę z miejscem na prysznic oraz sień, z której jest możliwość bezpośredniego przejścia do garażu. Na jego tyłach znajduje się pomieszczenie gospodarcze z dostępem od zewnątrz. Poddasze to strefa wypoczynkowa domu z trzema wygodnymi sypialniami, garderobą oraz dużą łazienką z miejscem na wannę. Projekt Z226 to dom oryginalny. Jest idealną propozycją dla osób lubiących innowacyjne rozwiązania. Jego niebanalny wygląd będzie odzwierciedleniem kreatywnej duszy jego właściciela.
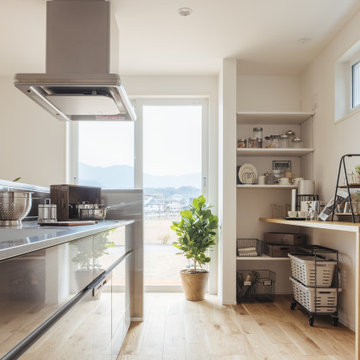
ステンレス製のアイランドキッチン。モダンカラーに拘ったシンプルなデザインです。
На фото: прямая кухня среднего размера в стиле модернизм с плоскими фасадами, фасадами из нержавеющей стали, фартуком цвета металлик, техникой под мебельный фасад, светлым паркетным полом, островом, бежевым полом, серой столешницей и потолком с обоями с
На фото: прямая кухня среднего размера в стиле модернизм с плоскими фасадами, фасадами из нержавеющей стали, фартуком цвета металлик, техникой под мебельный фасад, светлым паркетным полом, островом, бежевым полом, серой столешницей и потолком с обоями с
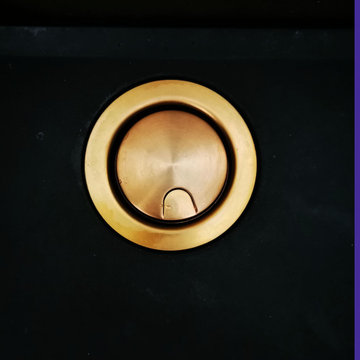
Стильный дизайн: маленькая п-образная кухня в современном стиле с обеденным столом, одинарной мойкой, фасадами с декоративным кантом, фасадами из нержавеющей стали, гранитной столешницей, черным фартуком, фартуком из гранита, техникой под мебельный фасад, полом из керамической плитки, островом, синим полом и черной столешницей для на участке и в саду - последний тренд
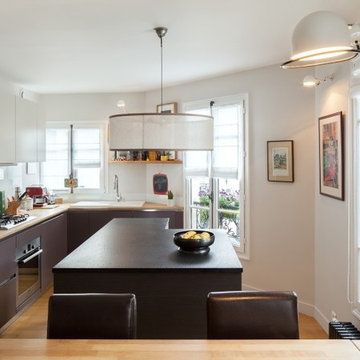
Photos Guillaume Dupuy
Источник вдохновения для домашнего уюта: угловая кухня-гостиная среднего размера в современном стиле с накладной мойкой, фасадами из нержавеющей стали, деревянной столешницей, белым фартуком, техникой под мебельный фасад и паркетным полом среднего тона
Источник вдохновения для домашнего уюта: угловая кухня-гостиная среднего размера в современном стиле с накладной мойкой, фасадами из нержавеющей стали, деревянной столешницей, белым фартуком, техникой под мебельный фасад и паркетным полом среднего тона
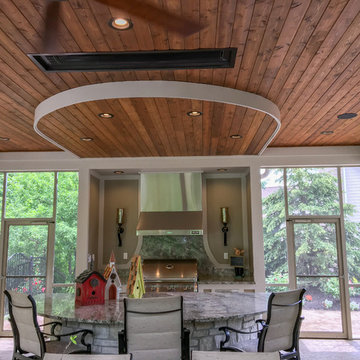
Custom complete home remodel in 2017. The bedrooms, bathrooms, living rooms, basement, dining room, and kitchen were all remodeled. There is a beautiful pool-side outdoor room addition with retractable screens that includes a fireplace, a kitchen, and a living room. On the outside of the outdoor room, there are steps that lead out to the beautiful patio next to the pool.
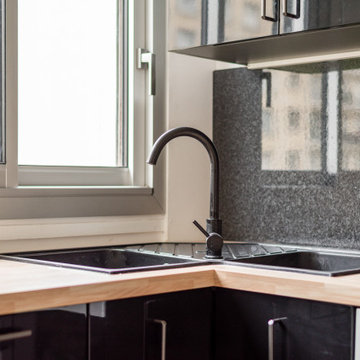
На фото: угловая кухня-гостиная среднего размера в классическом стиле с двойной мойкой, фасадами с декоративным кантом, фасадами из нержавеющей стали, деревянной столешницей, черным фартуком, фартуком из мрамора, техникой под мебельный фасад, островом и коричневой столешницей с
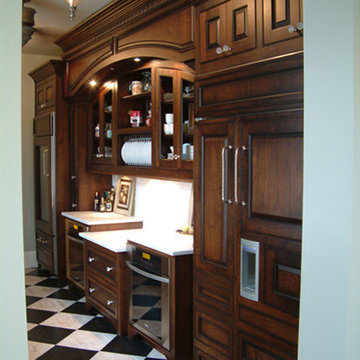
Пример оригинального дизайна: большая прямая кухня-гостиная в классическом стиле с с полувстраиваемой мойкой (с передним бортиком), фасадами в стиле шейкер, фасадами из нержавеющей стали, паркетным полом среднего тона, двумя и более островами и техникой под мебельный фасад
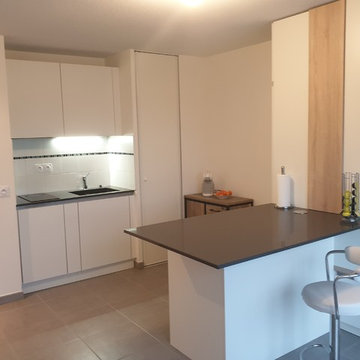
cuisine intérieur design à toulouse, présente une cuisine équipée haut de gamme sur mesure pour un appartement neuf de type T2 au coeur de la ville rose, cuisine en laque mate blanche, sans poignées, avec îlot central, plan de travail en granit noir, continuité du living également en laque mate blanche, et bleu fjord, et accompagné de bois.
cuisine allemande de marque Schröder Küchen
Кухня с фасадами из нержавеющей стали и техникой под мебельный фасад – фото дизайна интерьера
5