Кухня с фасадами из нержавеющей стали и техникой под мебельный фасад – фото дизайна интерьера
Сортировать:
Бюджет
Сортировать:Популярное за сегодня
21 - 40 из 186 фото
1 из 3
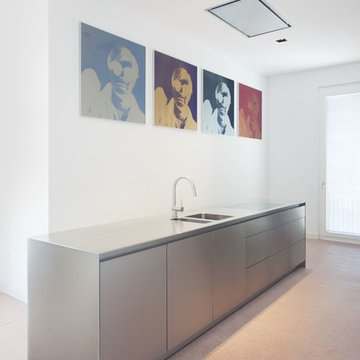
Стильный дизайн: прямая кухня-гостиная в современном стиле с монолитной мойкой, плоскими фасадами, фасадами из нержавеющей стали, столешницей из нержавеющей стали и техникой под мебельный фасад без острова - последний тренд
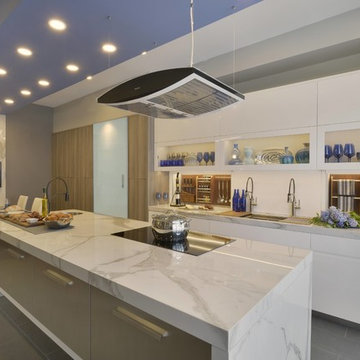
The all new display in Bilotta’s Mamaroneck showroom is designed by Fabrice Garson. This contemporary kitchen is well equipped with all the necessities that every chef dreams of while keeping a modern clean look. Fabrice used a mix of light and dark shades combined with smooth and textured finishes, stainless steel drawers, and splashes of vibrant blue and bright white accessories to bring the space to life. The pantry cabinetry and oven surround are Artcraft’s Eva door in a Rift White Oak finished in a Dark Smokehouse Gloss. The sink wall is also the Eva door in a Pure White Gloss with horizontal motorized bi-fold wall cabinets with glass fronts. The White Matte backsplash below these wall cabinets lifts up to reveal walnut inserts that store spices, knives and other cooking essentials. In front of this backsplash is a Galley Workstation sink with 2 contemporary faucets in brushed stainless from Brizo. To the left of the sink is a Fisher Paykel dishwasher hidden behind a white gloss panel which opens with a knock of your hand. The large 10 1/2-foot island has a mix of Dark Linen laminate drawer fronts on one side and stainless-steel drawer fronts on the other and holds a Miseno stainless-steel undermount prep sink with a matte black Brizo faucet, a Fisher Paykel dishwasher drawer, a Fisher Paykel induction cooktop, and a Miele Hood above. The porcelain waterfall countertop (from Walker Zanger), flows from one end of the island to the other and continues in one sweep across to the table connecting the two into one kitchen and dining unit.
Designer: Fabrice Garson. Photographer: Peter Krupenye
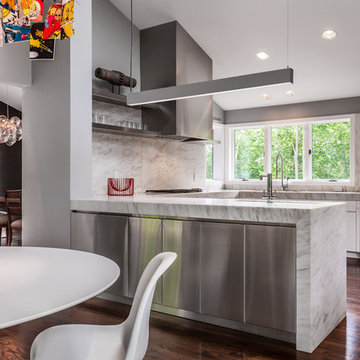
Paul Crosby
Стильный дизайн: п-образная кухня в современном стиле с техникой под мебельный фасад, обеденным столом, плоскими фасадами, фасадами из нержавеющей стали, белым фартуком и фартуком из мрамора - последний тренд
Стильный дизайн: п-образная кухня в современном стиле с техникой под мебельный фасад, обеденным столом, плоскими фасадами, фасадами из нержавеющей стали, белым фартуком и фартуком из мрамора - последний тренд
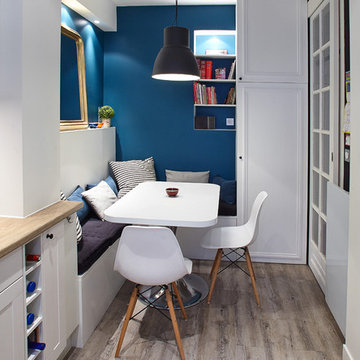
Cuisine et espace repas d'un appartement Haussmannien à Paris 17
На фото: угловая кухня-гостиная среднего размера в современном стиле с темным паркетным полом, коричневым полом, одинарной мойкой, фасадами с декоративным кантом, фасадами из нержавеющей стали, деревянной столешницей, фартуком цвета металлик, фартуком из металлической плитки, техникой под мебельный фасад, островом и коричневой столешницей
На фото: угловая кухня-гостиная среднего размера в современном стиле с темным паркетным полом, коричневым полом, одинарной мойкой, фасадами с декоративным кантом, фасадами из нержавеющей стали, деревянной столешницей, фартуком цвета металлик, фартуком из металлической плитки, техникой под мебельный фасад, островом и коричневой столешницей
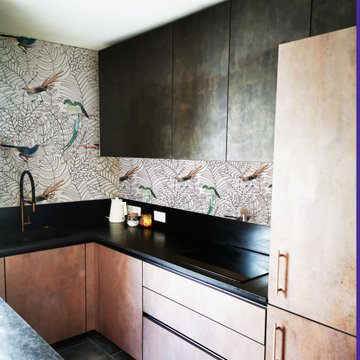
На фото: маленькая п-образная кухня в современном стиле с обеденным столом, одинарной мойкой, фасадами с декоративным кантом, фасадами из нержавеющей стали, гранитной столешницей, черным фартуком, фартуком из гранита, техникой под мебельный фасад, полом из керамической плитки, островом, синим полом и черной столешницей для на участке и в саду
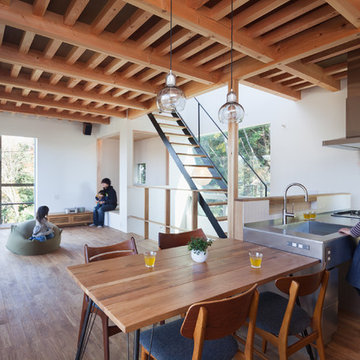
Photo by 吉田誠
Идея дизайна: параллельная кухня-гостиная в стиле модернизм с врезной мойкой, плоскими фасадами, фасадами из нержавеющей стали, столешницей из нержавеющей стали, белым фартуком, фартуком из керамогранитной плитки, техникой под мебельный фасад, темным паркетным полом, островом и коричневым полом
Идея дизайна: параллельная кухня-гостиная в стиле модернизм с врезной мойкой, плоскими фасадами, фасадами из нержавеющей стали, столешницей из нержавеющей стали, белым фартуком, фартуком из керамогранитной плитки, техникой под мебельный фасад, темным паркетным полом, островом и коричневым полом
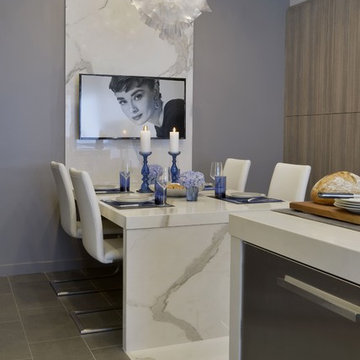
The all new display in Bilotta’s Mamaroneck showroom is designed by Fabrice Garson. This contemporary kitchen is well equipped with all the necessities that every chef dreams of while keeping a modern clean look. Fabrice used a mix of light and dark shades combined with smooth and textured finishes, stainless steel drawers, and splashes of vibrant blue and bright white accessories to bring the space to life. The pantry cabinetry and oven surround are Artcraft’s Eva door in a Rift White Oak finished in a Dark Smokehouse Gloss. The sink wall is also the Eva door in a Pure White Gloss with horizontal motorized bi-fold wall cabinets with glass fronts. The White Matte backsplash below these wall cabinets lifts up to reveal walnut inserts that store spices, knives and other cooking essentials. In front of this backsplash is a Galley Workstation sink with 2 contemporary faucets in brushed stainless from Brizo. To the left of the sink is a Fisher Paykel dishwasher hidden behind a white gloss panel which opens with a knock of your hand. The large 10 1/2-foot island has a mix of Dark Linen laminate drawer fronts on one side and stainless-steel drawer fronts on the other and holds a Miseno stainless-steel undermount prep sink with a matte black Brizo faucet, a Fisher Paykel dishwasher drawer, a Fisher Paykel induction cooktop, and a Miele Hood above. The porcelain waterfall countertop (from Walker Zanger), flows from one end of the island to the other and continues in one sweep across to the table connecting the two into one kitchen and dining unit.
Designer: Fabrice Garson. Photographer: Peter Krupenye
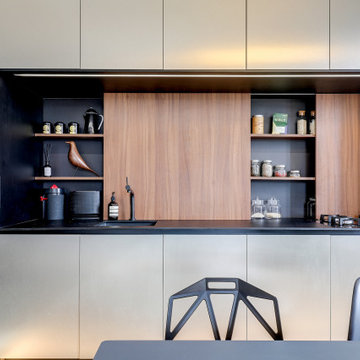
Идея дизайна: прямая кухня-гостиная среднего размера в современном стиле с врезной мойкой, фасадами с декоративным кантом, фасадами из нержавеющей стали, столешницей из акрилового камня, черным фартуком, техникой под мебельный фасад, светлым паркетным полом, бежевым полом, черной столешницей и фартуком из дерева без острова
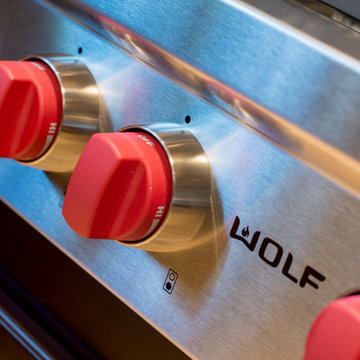
Complete Kitchen Remodel Designed by Interior Designer Nathan J. Reynolds and Installed by RI Kitchen & Bath. phone: (508) 837 - 3972 email: nathan@insperiors.com www.insperiors.com Photography Courtesy of © 2012 John Anderson Photography.
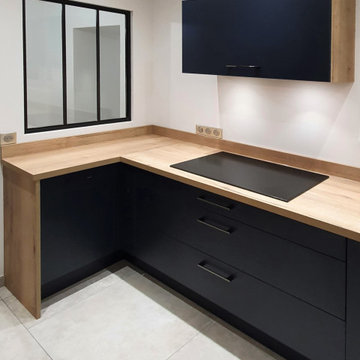
Les cuisines noires & bois sont très demandées en ce moment.
Mes clients ont préféré une association bleu nuit & bois tout aussi élégante !
Cette nouvelle cuisine en longueur, est éclairée par des spots et se termine sur une belle verrière.
Dans ce grand espace, les rangements sont si nombreux.
Le plan de travail filant sur toute la longueur dispose d'une plaque de découpe, d'un bloc de cuisson et de multiples prises.
Une tendance revisitée qui suscitera sans aucun doute de nouvelles envies.
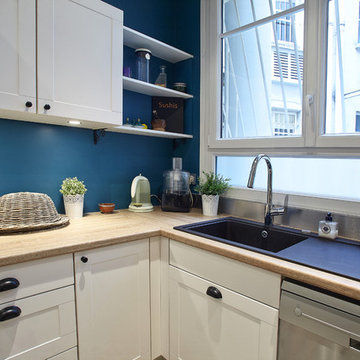
Cuisine et espace repas d'un appartement Haussmannien à Paris 17
Свежая идея для дизайна: угловая кухня-гостиная среднего размера в современном стиле с одинарной мойкой, фасадами с декоративным кантом, фасадами из нержавеющей стали, деревянной столешницей, островом, фартуком цвета металлик, фартуком из металлической плитки, техникой под мебельный фасад, темным паркетным полом, коричневым полом и коричневой столешницей - отличное фото интерьера
Свежая идея для дизайна: угловая кухня-гостиная среднего размера в современном стиле с одинарной мойкой, фасадами с декоративным кантом, фасадами из нержавеющей стали, деревянной столешницей, островом, фартуком цвета металлик, фартуком из металлической плитки, техникой под мебельный фасад, темным паркетным полом, коричневым полом и коричневой столешницей - отличное фото интерьера
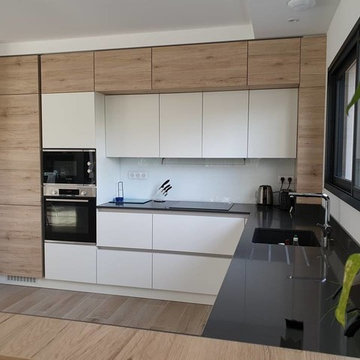
cuisine intérieur design toulouse, cuisine équipée, blanche et bois avec évier sous plan en silestone anthracite avec égouttoir sûr plan de travail, façades blanches laquée mat, et bois, sans poignée, îlot coin repas avec cave à vin, hotte cachée dans meubles hauts, crédence en verre blanche
blanc, white, wood
contemporaine, moderne, tendance, 2021, aménagement, agencement, cuisine ouverte
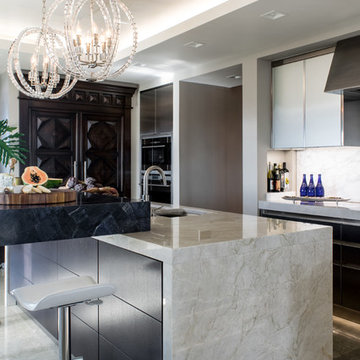
Fresh modern kitchen with just a touch of antique charm! Refrigerator is disguised to mimic the Owner's beloved antique armoire. Counters feature luxurious lapis lazuli and Taj Mahal Quartzite with a splash of Calacatta Gold marble to add drama to the backsplash. Stainless cabinets with frosted glass inserts keep the clean modern vibe. LED square lighting in ceiling and toe kick lighting under cabinets. Cube crystal pendant lights, sliding marble back splash required tricky, technical know how. Sleek walnut island cabinets with touch latch closures. Kitchen design San Antonio. San Antonio kitchen design. San Antonio remodel. San Antonio Construction. Renovation. Furnishings. Carved walnut surround and panel front doors disguise this Sub-Zero refrigerator.
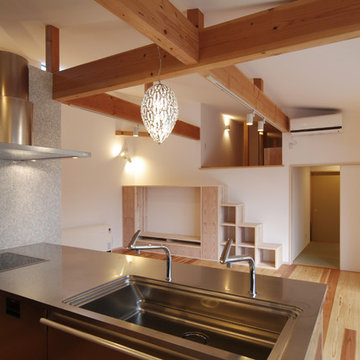
Пример оригинального дизайна: прямая кухня-гостиная в стиле модернизм с монолитной мойкой, фасадами с декоративным кантом, фасадами из нержавеющей стали, столешницей из нержавеющей стали, фартуком из стеклянной плитки, техникой под мебельный фасад и островом
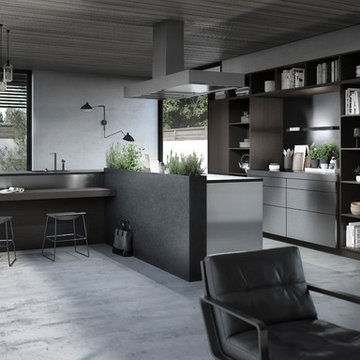
SieMatic's stainless steal cabinets combined here with natural walnut, and showcasing the new urban garden.
Идея дизайна: угловая кухня в стиле модернизм с обеденным столом, плоскими фасадами, фасадами из нержавеющей стали, техникой под мебельный фасад, бетонным полом и островом
Идея дизайна: угловая кухня в стиле модернизм с обеденным столом, плоскими фасадами, фасадами из нержавеющей стали, техникой под мебельный фасад, бетонным полом и островом
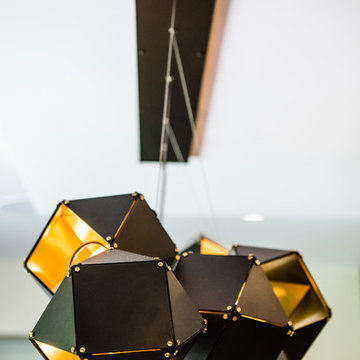
A traditional Georgian home receives an incredible transformation with an addition to expand the originally compact kitchen and create a pathway into the family room and dining area, opening the flow of the spaces that allow for fluid movement from each living space for the young family of four. Taking the lead from the client's desire to have a contemporary and edgier feel to their home's very classic facade, House of L worked with the architect's addition to the existing kitchen to design a kitchen that was incredibly functional and gorgeously dramatic, beckoning people to grab a barstool and hang out. Glossy macassar ebony wood is complimented with lacquered white cabinets for an amazing study in contrast. An oversized brushed nickel hood with polished nickel banding makes a presence on the feature wall of the kitchen. Brushed and polished nickel details are peppered in the landscape of this room, including the cabinets in the second island, a storage cabinet and automated hopper doors by Hafele on the refrigeration wall and all of the cabinet hardware, supplied and custom sized by Rajack. White quartz countertops by Hanstone in the Bianco Canvas colorway float on all the perimeter cabinets and the secondary island and creates a floating frame for the Palomino Quartzite that is a highlight in the kitchen and lends an organic feel to the clean lines of the millwork. The backsplash area behind the rangetop is a brick patterned mosaic blend of stone and glass, while surrounding walls have a layered sandstone tile that lend an incredible texture to the room. The light fixture hanging above the second island is by Wells Long and features faceted metal polygons with an amber gold interior. Woven linen drapes at window winks at the warmer tones in the room with a lustrous sheen that catches the natural light filtering in. The rift and sawn cut white oak floors are 8" planks that were fitted and finished on site to match the existing floor in the family and dining rooms. The clients were very clear on the appliances they needed the kitchen to accommodate. In addition to the vast expanses of wall space that were gained with the kitchen addition the larger footprint allowed for two sizeable islands and a host of cooking amenities, including a 48" rangetop, two double ovens, a warming drawer, and a built-in coffee maker by Miele and a 36" Refrigerator and Freezer and a beverage drawer by Subzero. A fabulous stainless steel Kallista sink by Mick De Giulio's series for the company is fitted in the first island which serves as a prep area, flanked by an Asko dishwasher to the right. A Dorenbracht faucet is a strong compliment to the scale of the sink. A smaller Kallista stainless sink is centered in the second island which has a secondary burner by Miele for overflow cooking.
Jason Miller, Pixelate
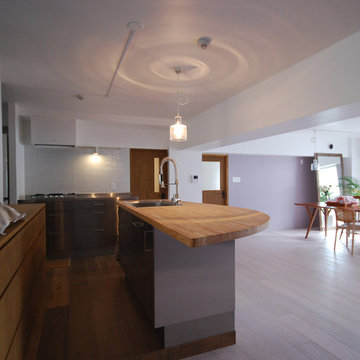
撮影:長澤浩二
Источник вдохновения для домашнего уюта: угловая кухня-гостиная в современном стиле с накладной мойкой, плоскими фасадами, фасадами из нержавеющей стали, деревянной столешницей, белым фартуком, фартуком из керамогранитной плитки, техникой под мебельный фасад, полом из фанеры, островом и белым полом
Источник вдохновения для домашнего уюта: угловая кухня-гостиная в современном стиле с накладной мойкой, плоскими фасадами, фасадами из нержавеющей стали, деревянной столешницей, белым фартуком, фартуком из керамогранитной плитки, техникой под мебельный фасад, полом из фанеры, островом и белым полом
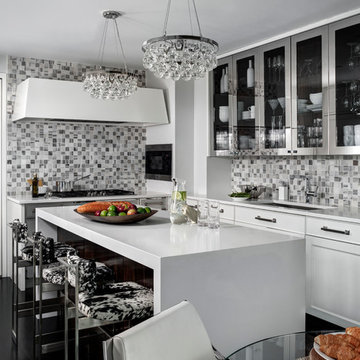
Bruce Buck Photography
Пример оригинального дизайна: кухня в стиле модернизм с одинарной мойкой, стеклянными фасадами, фасадами из нержавеющей стали, столешницей из кварцита, разноцветным фартуком, фартуком из каменной плитки, техникой под мебельный фасад, темным паркетным полом и двумя и более островами
Пример оригинального дизайна: кухня в стиле модернизм с одинарной мойкой, стеклянными фасадами, фасадами из нержавеющей стали, столешницей из кварцита, разноцветным фартуком, фартуком из каменной плитки, техникой под мебельный фасад, темным паркетным полом и двумя и более островами
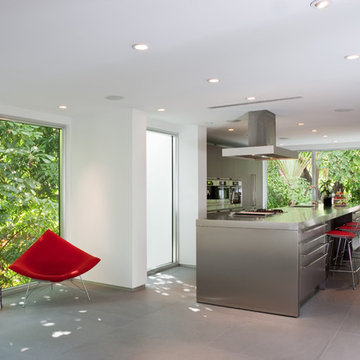
Свежая идея для дизайна: параллельная, отдельная кухня в стиле модернизм с плоскими фасадами, техникой под мебельный фасад, столешницей из нержавеющей стали, фасадами из нержавеющей стали, врезной мойкой, полом из известняка и островом - отличное фото интерьера
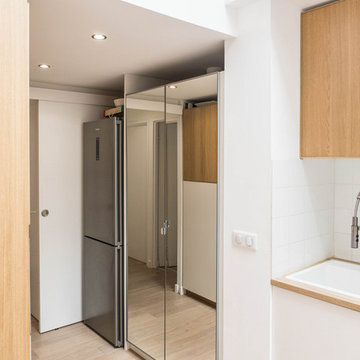
На фото: прямая кухня-гостиная в стиле модернизм с накладной мойкой, фасадами с декоративным кантом, фасадами из нержавеющей стали, деревянной столешницей, белым фартуком, фартуком из керамической плитки, техникой под мебельный фасад и светлым паркетным полом с
Кухня с фасадами из нержавеющей стали и техникой под мебельный фасад – фото дизайна интерьера
2