Кухня с фасадами из нержавеющей стали и паркетным полом среднего тона – фото дизайна интерьера
Сортировать:
Бюджет
Сортировать:Популярное за сегодня
81 - 100 из 493 фото
1 из 3
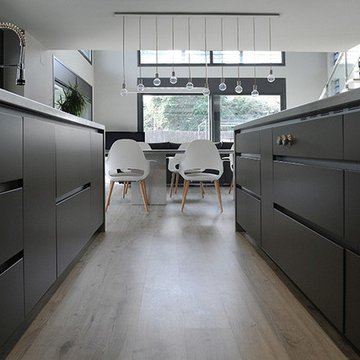
Proyecto casa unifamiliar en Bellaterra
Disponer de espacio resulta un gran lujo y ofrece la posibilidad de imaginar múltiples distribuciones. En estos casos, un proyecto de interiorismo trabaja diferentes opciones para encontrar la que mejor se ajusta a las necesidades y peferencias del cliente y a su vez, sacar el mejor partido del espacio.
Nuestras actuaciones en esta vivienda de reciente construcción se han centrado en transformar la planta baja en un único espacio conjunto para sala de estar, comedor, cocina y recibidor. Distribuido por el mismo mobiliario, en buena parte de diseño propio, el espacio interior se asoma al exterior a través de los grandes ventanales y puertas correderas que lo conectan con el exterior. Precisamente en esta conexión entre el interior y el exterior hemos participado con la instalación de una coraza motorizada sobre los grandes ventanales superiores para poder calibrar la entrada de luz solar del exterior. Así mismo, nos hemos encargado del ajardinamiento de una parte del exterior donde hemos montado una cubierta remobible con una parte motorizada, ganando espacio habitable para los meses del buen tiempo.
Partíamos de una cocina cerrada con falso techo para esta y el recibidor. También teníamos una chimenea central en la sala de estar que servía de separador con la zona de comedor. Nuestra concepción del espacio como un único conjunto abierto requería prescindir de todos estos elementos. Si hacemos el recorrido desde el recibidor, encontramos un mueble distribuidor a dos alturas que sirve de apoyo y almacenamiento, además de parcelar visualmente el espacio. Con un gran ventanal a mano derecha, tenemos aceso directo al conjunto del comedor y sala de estar dejando, detrás del mueble, el conjunto de la cocina. La cocina consta de dos grandes islas con almacenamiento y una de ellas habilitada para servir de comedor diario. A su vez, el conjunto de nevera y horno queda empotrado en la pared trasera que conecta las dos islas. Sobre la cocina hemos reinstaado un volumen a modo de falso techo para la instalación de luminarias y aire acondicionado. El comedor parte de una mesa de diseño propio, con sobre de piedra y patas de madera que esconden espacio de almacenaje. Con las sillas y las luminarias, resulta un conjunto central que ayuda a distribuir el espacio y zona ideal para reunirse con amigos y familiares. La sala de estar, con tres piezas básicas, reproduce el mismo estilo que la mesa comedor y el resto de mobiliario de diseño propio. Des de la sala de estar, el impacto de la coraza con lamas motorizadas sobre los ventanales superiores es evidente. De este modo, es posible modular el impacto lumínico exterior y añadir una mejora estética al conjunto del inmueble. Des del exterior la fachada queda marcada por la horizontalidad señalada por las lamas. Además encontramos un velador en dos partes especialmente pensado para hacer vida en el exterior durante los meses de buen tiempo.
Joan Llongueras y Coblonal Arquitectura se han encargado del proyecto de interiorismo y la reforma de esta casa unifamiliar.
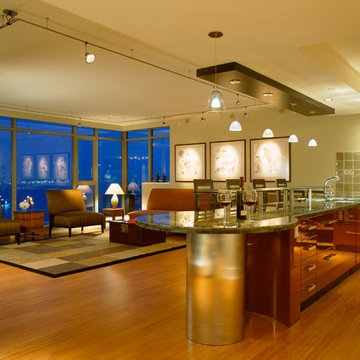
Источник вдохновения для домашнего уюта: большая кухня в современном стиле с плоскими фасадами, фасадами из нержавеющей стали, гранитной столешницей, фартуком цвета металлик, фартуком из металлической плитки, техникой из нержавеющей стали, паркетным полом среднего тона, островом и коричневым полом
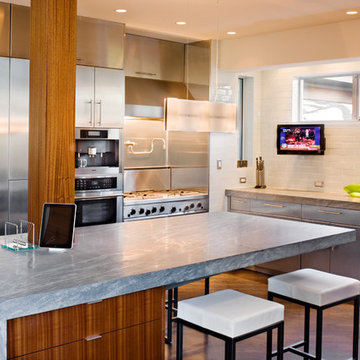
Project by Dick Clark Architecture of Austin Texas
Источник вдохновения для домашнего уюта: большая п-образная кухня в современном стиле с техникой из нержавеющей стали, обеденным столом, врезной мойкой, плоскими фасадами, фасадами из нержавеющей стали, мраморной столешницей, белым фартуком, фартуком из керамогранитной плитки, паркетным полом среднего тона и островом
Источник вдохновения для домашнего уюта: большая п-образная кухня в современном стиле с техникой из нержавеющей стали, обеденным столом, врезной мойкой, плоскими фасадами, фасадами из нержавеющей стали, мраморной столешницей, белым фартуком, фартуком из керамогранитной плитки, паркетным полом среднего тона и островом
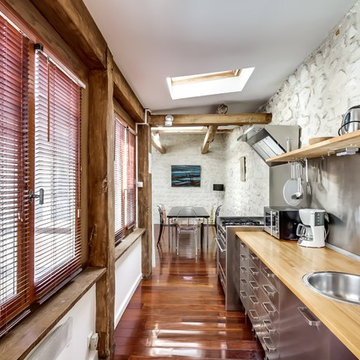
Идея дизайна: большая прямая кухня в стиле кантри с обеденным столом, одинарной мойкой, плоскими фасадами, фасадами из нержавеющей стали, деревянной столешницей, фартуком цвета металлик, техникой из нержавеющей стали и паркетным полом среднего тона без острова
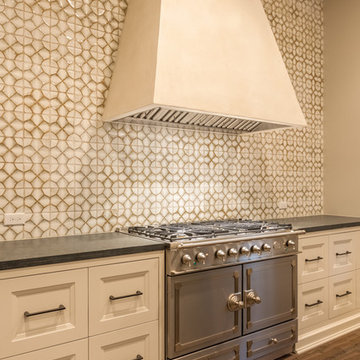
На фото: большая п-образная кухня-гостиная в стиле неоклассика (современная классика) с с полувстраиваемой мойкой (с передним бортиком), фасадами с утопленной филенкой, фасадами из нержавеющей стали, мраморной столешницей, разноцветным фартуком, фартуком из плитки мозаики, техникой из нержавеющей стали, паркетным полом среднего тона и островом с
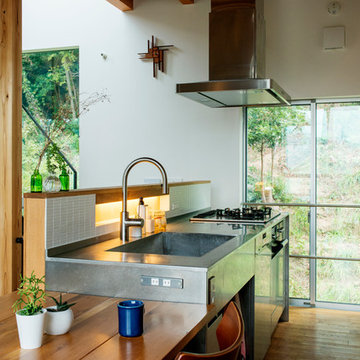
Стильный дизайн: прямая кухня в современном стиле с плоскими фасадами, фасадами из нержавеющей стали, столешницей из нержавеющей стали, белым фартуком, фартуком из керамогранитной плитки, коричневым полом, монолитной мойкой, паркетным полом среднего тона и серой столешницей - последний тренд
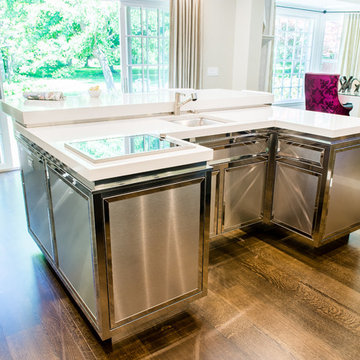
A traditional Georgian home receives an incredible transformation with an addition to expand the originally compact kitchen and create a pathway into the family room and dining area, opening the flow of the spaces that allow for fluid movement from each living space for the young family of four. Taking the lead from the client's desire to have a contemporary and edgier feel to their home's very classic facade, House of L worked with the architect's addition to the existing kitchen to design a kitchen that was incredibly functional and gorgeously dramatic, beckoning people to grab a barstool and hang out. Glossy macassar ebony wood is complimented with lacquered white cabinets for an amazing study in contrast. An oversized brushed nickel hood with polished nickel banding makes a presence on the feature wall of the kitchen. Brushed and polished nickel details are peppered in the landscape of this room, including the cabinets in the second island, a storage cabinet and automated hopper doors by Hafele on the refrigeration wall and all of the cabinet hardware, supplied and custom sized by Rajack. White quartz countertops by Hanstone in the Bianco Canvas colorway float on all the perimeter cabinets and the secondary island and creates a floating frame for the Palomino Quartzite that is a highlight in the kitchen and lends an organic feel to the clean lines of the millwork. The backsplash area behind the rangetop is a brick patterned mosaic blend of stone and glass, while surrounding walls have a layered sandstone tile that lend an incredible texture to the room. The light fixture hanging above the second island is by Wells Long and features faceted metal polygons with an amber gold interior. Woven linen drapes at window winks at the warmer tones in the room with a lustrous sheen that catches the natural light filtering in. The rift and sawn cut white oak floors are 8" planks that were fitted and finished on site to match the existing floor in the family and dining rooms. The clients were very clear on the appliances they needed the kitchen to accommodate. In addition to the vast expanses of wall space that were gained with the kitchen addition the larger footprint allowed for two sizeable islands and a host of cooking amenities, including a 48" rangetop, two double ovens, a warming drawer, and a built-in coffee maker by Miele and a 36" Refrigerator and Freezer and a beverage drawer by Subzero. A fabulous stainless steel Kallista sink by Mick De Giulio's series for the company is fitted in the first island which serves as a prep area, flanked by an Asko dishwasher to the right. A Dorenbracht faucet is a strong compliment to the scale of the sink. A smaller Kallista stainless sink is centered in the second island which has a secondary burner by Miele for overflow cooking.
Jason Miller, Pixelate
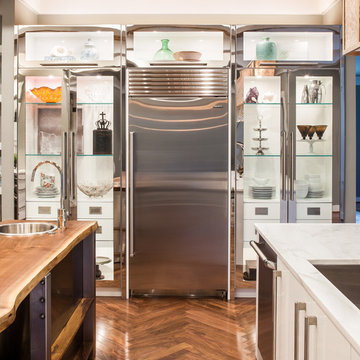
Пример оригинального дизайна: кухня в современном стиле с двумя и более островами, стеклянными фасадами, фасадами из нержавеющей стали, паркетным полом среднего тона и врезной мойкой
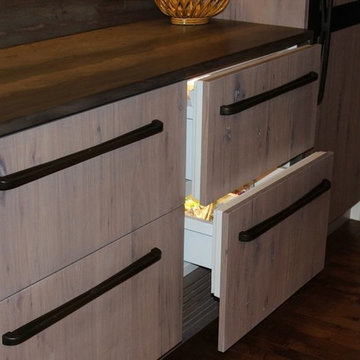
HIckory cabinetry with custom steel pulls hide two Sub Zero refrigerator drawers.
На фото: кухня в стиле лофт с стеклянными фасадами, фасадами из нержавеющей стали, техникой из нержавеющей стали, паркетным полом среднего тона и островом
На фото: кухня в стиле лофт с стеклянными фасадами, фасадами из нержавеющей стали, техникой из нержавеющей стали, паркетным полом среднего тона и островом

Don Pearse Photographers
На фото: параллельная кухня среднего размера в стиле модернизм с обеденным столом, накладной мойкой, плоскими фасадами, фасадами из нержавеющей стали, мраморной столешницей, фартуком цвета металлик, фартуком из металлической плитки, техникой из нержавеющей стали, паркетным полом среднего тона и островом
На фото: параллельная кухня среднего размера в стиле модернизм с обеденным столом, накладной мойкой, плоскими фасадами, фасадами из нержавеющей стали, мраморной столешницей, фартуком цвета металлик, фартуком из металлической плитки, техникой из нержавеющей стали, паркетным полом среднего тона и островом
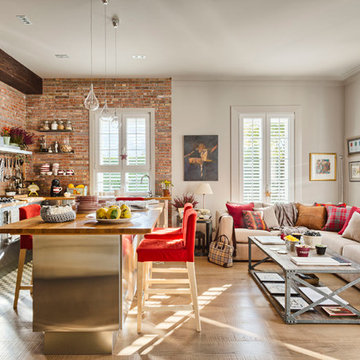
Fotografía: masfotogenica fotografia
Interiorismo: masfotogenica interiorismo
Свежая идея для дизайна: большая п-образная кухня-гостиная в стиле фьюжн с плоскими фасадами, фасадами из нержавеющей стали, деревянной столешницей, техникой из нержавеющей стали, паркетным полом среднего тона и островом - отличное фото интерьера
Свежая идея для дизайна: большая п-образная кухня-гостиная в стиле фьюжн с плоскими фасадами, фасадами из нержавеющей стали, деревянной столешницей, техникой из нержавеющей стали, паркетным полом среднего тона и островом - отличное фото интерьера
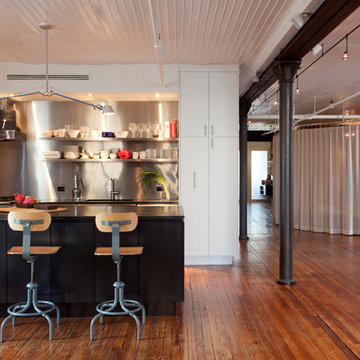
Photo by Antoine Bootz
Источник вдохновения для домашнего уюта: маленькая параллельная кухня-гостиная в стиле лофт с монолитной мойкой, открытыми фасадами, фасадами из нержавеющей стали, столешницей из талькохлорита, фартуком цвета металлик, техникой из нержавеющей стали, паркетным полом среднего тона и островом для на участке и в саду
Источник вдохновения для домашнего уюта: маленькая параллельная кухня-гостиная в стиле лофт с монолитной мойкой, открытыми фасадами, фасадами из нержавеющей стали, столешницей из талькохлорита, фартуком цвета металлик, техникой из нержавеющей стали, паркетным полом среднего тона и островом для на участке и в саду
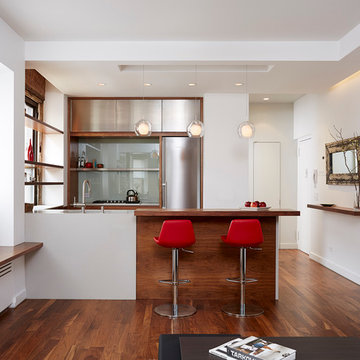
На фото: маленькая п-образная кухня-гостиная в стиле модернизм с врезной мойкой, фасадами из нержавеющей стали, серым фартуком, техникой из нержавеющей стали, паркетным полом среднего тона и полуостровом для на участке и в саду
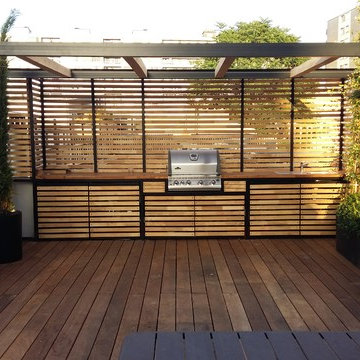
Стильный дизайн: большая прямая кухня в стиле лофт с обеденным столом, одинарной мойкой, фасадами с утопленной филенкой, фасадами из нержавеющей стали, деревянной столешницей, фартуком цвета металлик, паркетным полом среднего тона, коричневым полом и коричневой столешницей без острова - последний тренд
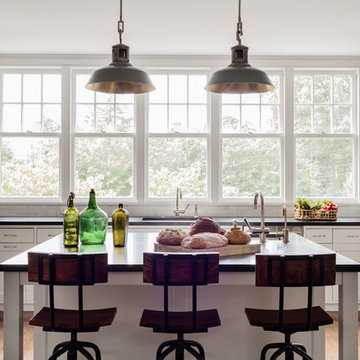
TEAM
Architect: LDa Architecture & Interiors
Interior Design: Nina Farmer Interiors
Builder: Youngblood Builders
Photographer: Michael J. Lee Photography
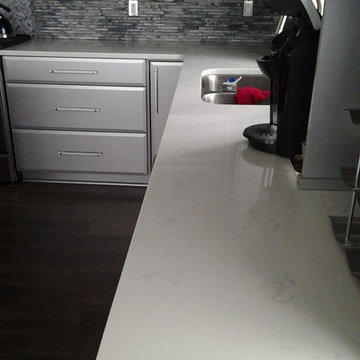
Silver cabinets custom made for kitchen. With a custom red island
Пример оригинального дизайна: угловая кухня среднего размера в стиле модернизм с обеденным столом, врезной мойкой, плоскими фасадами, фасадами из нержавеющей стали, столешницей из кварцита, серым фартуком, фартуком из каменной плитки, техникой из нержавеющей стали, паркетным полом среднего тона, островом, серым полом и белой столешницей
Пример оригинального дизайна: угловая кухня среднего размера в стиле модернизм с обеденным столом, врезной мойкой, плоскими фасадами, фасадами из нержавеющей стали, столешницей из кварцита, серым фартуком, фартуком из каменной плитки, техникой из нержавеющей стали, паркетным полом среднего тона, островом, серым полом и белой столешницей
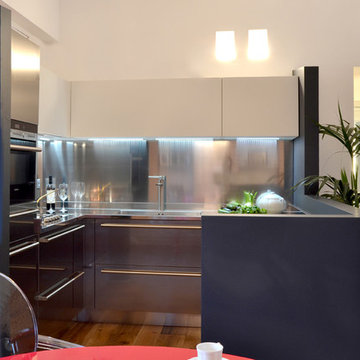
Filippo Coltro
Идея дизайна: маленькая п-образная кухня-гостиная в современном стиле с плоскими фасадами, фасадами из нержавеющей стали, столешницей из нержавеющей стали, разноцветным фартуком, паркетным полом среднего тона, островом и коричневым полом для на участке и в саду
Идея дизайна: маленькая п-образная кухня-гостиная в современном стиле с плоскими фасадами, фасадами из нержавеющей стали, столешницей из нержавеющей стали, разноцветным фартуком, паркетным полом среднего тона, островом и коричневым полом для на участке и в саду
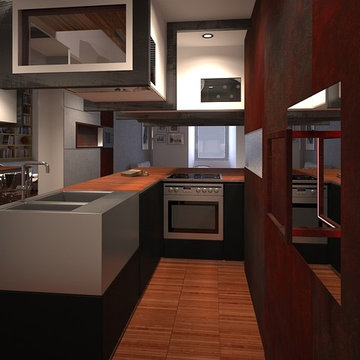
На фото: маленькая п-образная кухня в современном стиле с обеденным столом, накладной мойкой, плоскими фасадами, фасадами из нержавеющей стали, столешницей из нержавеющей стали, техникой из нержавеющей стали, паркетным полом среднего тона и коричневым полом для на участке и в саду с
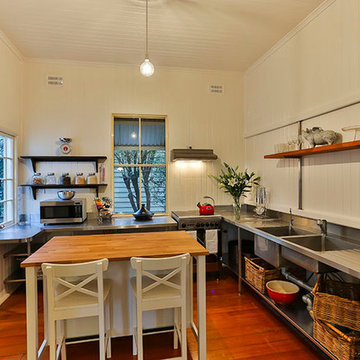
After photos courtesy of Ben Walker
На фото: маленькая угловая кухня-гостиная в стиле лофт с двойной мойкой, открытыми фасадами, фасадами из нержавеющей стали, столешницей из нержавеющей стали, белым фартуком, техникой из нержавеющей стали, паркетным полом среднего тона и островом для на участке и в саду с
На фото: маленькая угловая кухня-гостиная в стиле лофт с двойной мойкой, открытыми фасадами, фасадами из нержавеющей стали, столешницей из нержавеющей стали, белым фартуком, техникой из нержавеющей стали, паркетным полом среднего тона и островом для на участке и в саду с
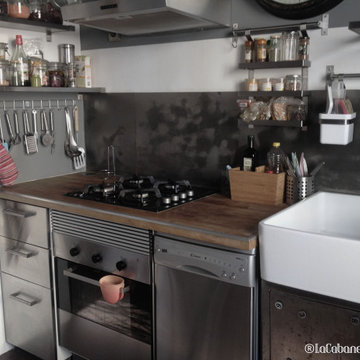
grande cuisine esprit brocante-recup
Свежая идея для дизайна: маленькая параллельная кухня-гостиная в стиле фьюжн с двойной мойкой, фасадами с декоративным кантом, фасадами из нержавеющей стали, деревянной столешницей, фартуком цвета металлик, фартуком из металлической плитки, техникой из нержавеющей стали, паркетным полом среднего тона, коричневым полом, коричневой столешницей и балками на потолке без острова для на участке и в саду - отличное фото интерьера
Свежая идея для дизайна: маленькая параллельная кухня-гостиная в стиле фьюжн с двойной мойкой, фасадами с декоративным кантом, фасадами из нержавеющей стали, деревянной столешницей, фартуком цвета металлик, фартуком из металлической плитки, техникой из нержавеющей стали, паркетным полом среднего тона, коричневым полом, коричневой столешницей и балками на потолке без острова для на участке и в саду - отличное фото интерьера
Кухня с фасадами из нержавеющей стали и паркетным полом среднего тона – фото дизайна интерьера
5