Кухня с фасадами из нержавеющей стали и паркетным полом среднего тона – фото дизайна интерьера
Сортировать:
Бюджет
Сортировать:Популярное за сегодня
41 - 60 из 493 фото
1 из 3

U-shaped industrial style kitchen with stainless steel cabinets, backsplash, and floating shelves. Restaurant grade appliances with center worktable. Heart pine wood flooring in a modern farmhouse style home on a ranch in Idaho. Photo by Tory Taglio Photography

Photography-Hedrich Blessing
Glass House:
The design objective was to build a house for my wife and three kids, looking forward in terms of how people live today. To experiment with transparency and reflectivity, removing borders and edges from outside to inside the house, and to really depict “flowing and endless space”. To construct a house that is smart and efficient in terms of construction and energy, both in terms of the building and the user. To tell a story of how the house is built in terms of the constructability, structure and enclosure, with the nod to Japanese wood construction in the method in which the concrete beams support the steel beams; and in terms of how the entire house is enveloped in glass as if it was poured over the bones to make it skin tight. To engineer the house to be a smart house that not only looks modern, but acts modern; every aspect of user control is simplified to a digital touch button, whether lights, shades/blinds, HVAC, communication/audio/video, or security. To develop a planning module based on a 16 foot square room size and a 8 foot wide connector called an interstitial space for hallways, bathrooms, stairs and mechanical, which keeps the rooms pure and uncluttered. The base of the interstitial spaces also become skylights for the basement gallery.
This house is all about flexibility; the family room, was a nursery when the kids were infants, is a craft and media room now, and will be a family room when the time is right. Our rooms are all based on a 16’x16’ (4.8mx4.8m) module, so a bedroom, a kitchen, and a dining room are the same size and functions can easily change; only the furniture and the attitude needs to change.
The house is 5,500 SF (550 SM)of livable space, plus garage and basement gallery for a total of 8200 SF (820 SM). The mathematical grid of the house in the x, y and z axis also extends into the layout of the trees and hardscapes, all centered on a suburban one-acre lot.
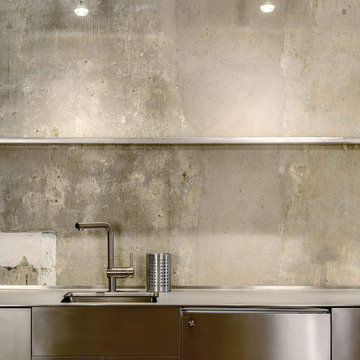
Идея дизайна: прямая кухня-гостиная среднего размера в стиле лофт с одинарной мойкой, плоскими фасадами, фасадами из нержавеющей стали, столешницей из нержавеющей стали, разноцветным фартуком, техникой из нержавеющей стали, паркетным полом среднего тона, бежевым полом и серой столешницей без острова
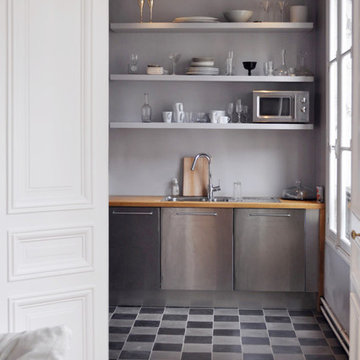
Стильный дизайн: отдельная, прямая кухня в современном стиле с монолитной мойкой, фасадами из нержавеющей стали, деревянной столешницей, серым фартуком и паркетным полом среднего тона без острова - последний тренд
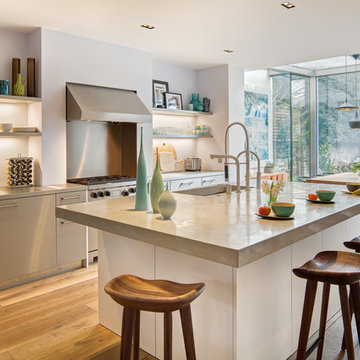
Стильный дизайн: большая кухня в современном стиле с обеденным столом, открытыми фасадами, фасадами из нержавеющей стали, паркетным полом среднего тона и островом - последний тренд
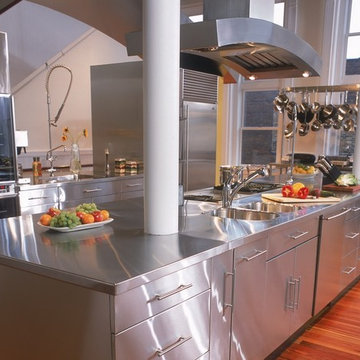
Brushed Stainless Steel Countertop with Integral Stainless Steel Sink.
Stainless Steel Hood.
Источник вдохновения для домашнего уюта: огромная п-образная кухня в стиле лофт с обеденным столом, монолитной мойкой, плоскими фасадами, фасадами из нержавеющей стали, столешницей из нержавеющей стали, техникой из нержавеющей стали, паркетным полом среднего тона и островом
Источник вдохновения для домашнего уюта: огромная п-образная кухня в стиле лофт с обеденным столом, монолитной мойкой, плоскими фасадами, фасадами из нержавеющей стали, столешницей из нержавеющей стали, техникой из нержавеющей стали, паркетным полом среднего тона и островом

Стильный дизайн: параллельная кухня в стиле лофт с монолитной мойкой, плоскими фасадами, фасадами из нержавеющей стали, белым фартуком, фартуком из плитки кабанчик, обеденным столом, столешницей из нержавеющей стали и паркетным полом среднего тона без острова - последний тренд
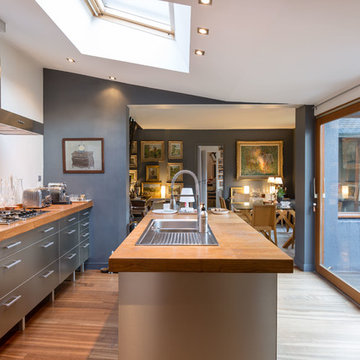
Cyril Folliot - Photographe
Свежая идея для дизайна: большая параллельная кухня-гостиная в современном стиле с врезной мойкой, фасадами из нержавеющей стали, деревянной столешницей, паркетным полом среднего тона и островом - отличное фото интерьера
Свежая идея для дизайна: большая параллельная кухня-гостиная в современном стиле с врезной мойкой, фасадами из нержавеющей стали, деревянной столешницей, паркетным полом среднего тона и островом - отличное фото интерьера
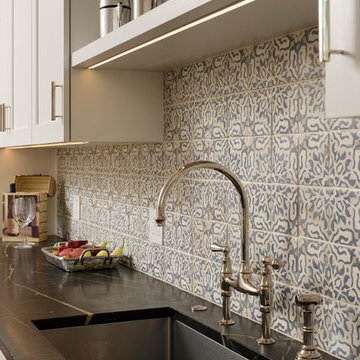
Georgetown, Washington DC Transitional Turn-of-the-Century Rowhouse Kitchen Design by #SarahTurner4JenniferGilmer in collaboration with architect Christian Zapatka. Photography by Bob Narod. http://www.gilmerkitchens.com/
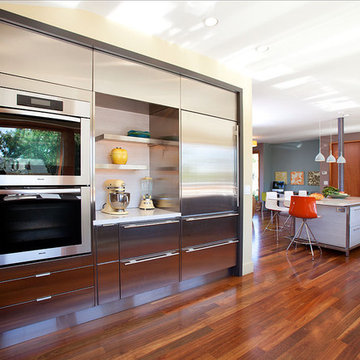
Custom appliance wall.
Photography: Frederic Neema
Стильный дизайн: большая параллельная кухня-гостиная в современном стиле с техникой из нержавеющей стали, плоскими фасадами, фасадами из нержавеющей стали, островом, врезной мойкой, столешницей из кварцевого агломерата, паркетным полом среднего тона и коричневым полом - последний тренд
Стильный дизайн: большая параллельная кухня-гостиная в современном стиле с техникой из нержавеющей стали, плоскими фасадами, фасадами из нержавеющей стали, островом, врезной мойкой, столешницей из кварцевого агломерата, паркетным полом среднего тона и коричневым полом - последний тренд
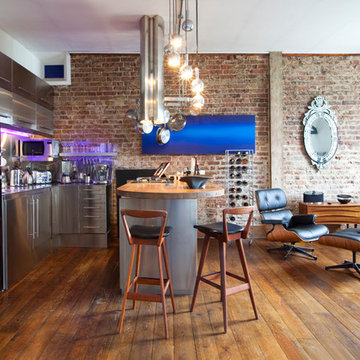
“I fell in love with the height of the flat and the structural metal beam that runs through the flat,” adds the owner. “It has such a different feel to other flats in period properties in the area and as I’ve always loved that loft look, it was the perfect canvas for me to have some fun and create.
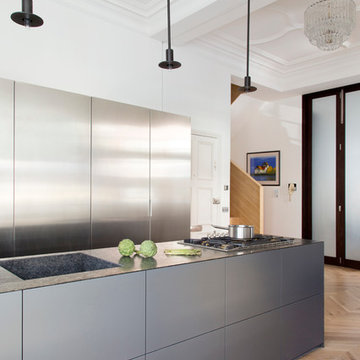
Sleek minimal pendant lights pairs well with the island and adds the adequate lighting the space needs.
На фото: параллельная кухня среднего размера в современном стиле с монолитной мойкой, паркетным полом среднего тона, плоскими фасадами, фасадами из нержавеющей стали, островом, гранитной столешницей, бежевым полом и черной столешницей с
На фото: параллельная кухня среднего размера в современном стиле с монолитной мойкой, паркетным полом среднего тона, плоскими фасадами, фасадами из нержавеющей стали, островом, гранитной столешницей, бежевым полом и черной столешницей с
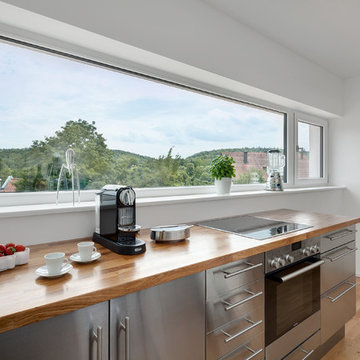
На фото: маленькая прямая кухня в стиле модернизм с техникой под мебельный фасад, паркетным полом среднего тона, плоскими фасадами, фасадами из нержавеющей стали и деревянной столешницей для на участке и в саду с
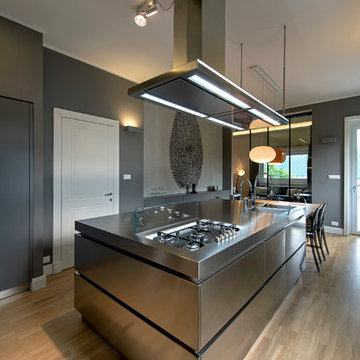
The kitchen, designed by Vemworks, has a central island in stainless steel, an ebony top for the dining area, the appliances and pantry area is located in lacquered columns, complete the area a lacquered console dominated by a fingerprint wallpaper.
photo Filippo Alfero
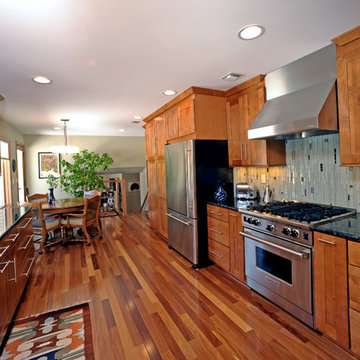
Featuring a GE Advantium convection oven and a Jenn-Aire 36" refrigerator with a bottom freezer. A 30" Wolf four burner gas range is shown with a flanking pan storage and pull out spice rack for the gourmet chef.
As 30" Nouveau Pro wall hood features a modern canopy and maintains the rectangular lines throughout the kitchen.
The homeowner loves the look of a farmhouse / apron front sink with the clean stainless finish to match the other appliances. A Kohler Verity stainless steel sink was selected with an easy-to-use Kohler gooseneck faucet.
Aligning with the homeowner's request for a warmer wood feel, we decided upon maple cabinets in a Praline finish and New Global Exotics Natural Cumaru hardwood flooring extending through the hall to the front entry. The multi colored hardwood floor accentuates the cabinets and adds visual interest through color and contrast.
Additional complimentary features are the Volga Blue granite tops, custom glass tile backsplash, new stainless steel appliances and task lighting under all wall cabinets and behind all cabinets with glass doors.
Long stainless steel bar pulls and the glass tile were used to emphasize the vertical shift in the kitchen appearance and add an artistic flare.
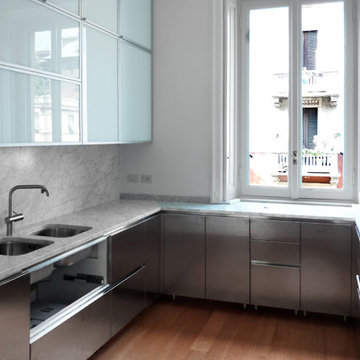
Пример оригинального дизайна: угловая кухня среднего размера в современном стиле с врезной мойкой, плоскими фасадами, фасадами из нержавеющей стали, белым фартуком, паркетным полом среднего тона, коричневым полом и белой столешницей без острова
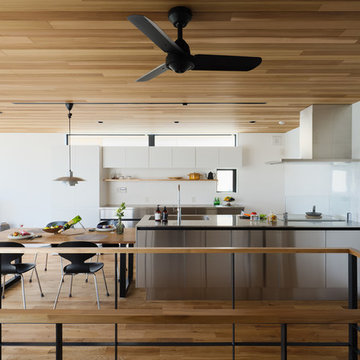
Идея дизайна: параллельная кухня-гостиная в восточном стиле с одинарной мойкой, плоскими фасадами, фасадами из нержавеющей стали, столешницей из нержавеющей стали, белым фартуком, паркетным полом среднего тона, полуостровом и коричневым полом
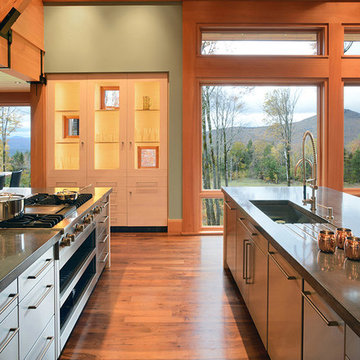
A new residence located on a sloping site, the home is designed to take full advantage of its mountain surroundings. The arrangement of building volumes allows the grade and water to flow around the project. The primary living spaces are located on the upper level, providing access to the light, air and views of the landscape. The design embraces the materials, methods and forms of traditional northeastern rural building, but with a definitive clean, modern twist.
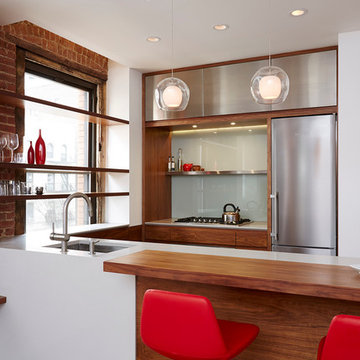
Пример оригинального дизайна: маленькая п-образная кухня-гостиная в стиле модернизм с врезной мойкой, фасадами из нержавеющей стали, серым фартуком, техникой из нержавеющей стали, паркетным полом среднего тона и полуостровом для на участке и в саду
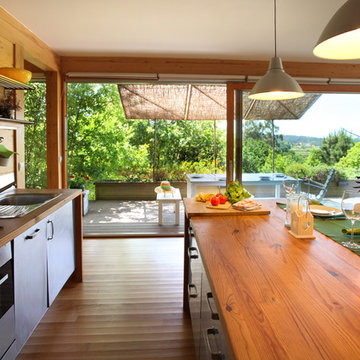
En un juego recíproco donde el interior corteja los espacios exteriores, habitaciones y salas parecen no tener límites. Una complicidad nacida de la integración con el paisaje circundante.
© Rusticasa
Кухня с фасадами из нержавеющей стали и паркетным полом среднего тона – фото дизайна интерьера
3