Кухня с фасадами из нержавеющей стали – фото дизайна интерьера
Сортировать:
Бюджет
Сортировать:Популярное за сегодня
1 - 20 из 4 101 фото
1 из 2

Cucina su disegno GGA architetti
На фото: кухня-гостиная среднего размера в современном стиле с накладной мойкой, фасадами с декоративным кантом, фасадами из нержавеющей стали, столешницей из нержавеющей стали, бетонным полом и островом с
На фото: кухня-гостиная среднего размера в современном стиле с накладной мойкой, фасадами с декоративным кантом, фасадами из нержавеющей стали, столешницей из нержавеющей стали, бетонным полом и островом с
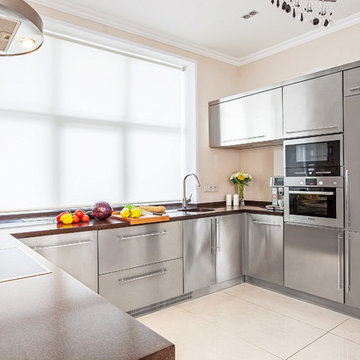
авторы проекта - студия InteriorS4SeasonS | Анастасия Редкозубова
фотограф Светлана Игнатенко
Свежая идея для дизайна: большая п-образная кухня в современном стиле с врезной мойкой, плоскими фасадами, фасадами из нержавеющей стали, техникой из нержавеющей стали, бежевым полом, коричневой столешницей, бежевым фартуком и мойкой у окна без острова - отличное фото интерьера
Свежая идея для дизайна: большая п-образная кухня в современном стиле с врезной мойкой, плоскими фасадами, фасадами из нержавеющей стали, техникой из нержавеющей стали, бежевым полом, коричневой столешницей, бежевым фартуком и мойкой у окна без острова - отличное фото интерьера

INT2 architecture
Свежая идея для дизайна: маленькая прямая кухня-гостиная в стиле лофт с открытыми фасадами, фасадами из нержавеющей стали, столешницей из нержавеющей стали, техникой из нержавеющей стали, деревянным полом, белым полом, накладной мойкой, серой столешницей и черным фартуком без острова для на участке и в саду - отличное фото интерьера
Свежая идея для дизайна: маленькая прямая кухня-гостиная в стиле лофт с открытыми фасадами, фасадами из нержавеющей стали, столешницей из нержавеющей стали, техникой из нержавеющей стали, деревянным полом, белым полом, накладной мойкой, серой столешницей и черным фартуком без острова для на участке и в саду - отличное фото интерьера
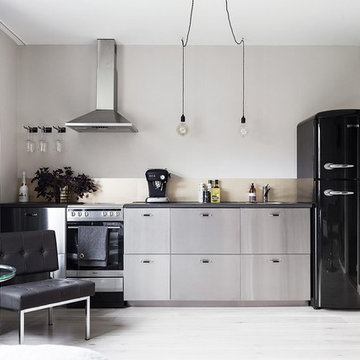
Bjurfors/SE 360
Стильный дизайн: маленькая прямая кухня-гостиная в скандинавском стиле с плоскими фасадами, фасадами из нержавеющей стали, фартуком цвета металлик и светлым паркетным полом без острова для на участке и в саду - последний тренд
Стильный дизайн: маленькая прямая кухня-гостиная в скандинавском стиле с плоскими фасадами, фасадами из нержавеющей стали, фартуком цвета металлик и светлым паркетным полом без острова для на участке и в саду - последний тренд
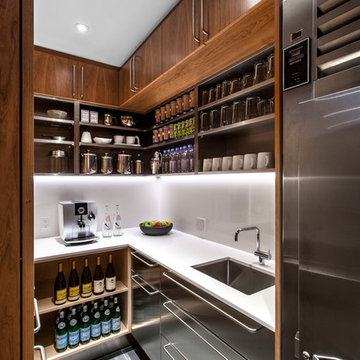
Steven Evans Photography
Источник вдохновения для домашнего уюта: п-образная кухня в современном стиле с кладовкой, врезной мойкой, плоскими фасадами, фасадами из нержавеющей стали, техникой из нержавеющей стали и серым полом без острова
Источник вдохновения для домашнего уюта: п-образная кухня в современном стиле с кладовкой, врезной мойкой, плоскими фасадами, фасадами из нержавеющей стали, техникой из нержавеющей стали и серым полом без острова

Свежая идея для дизайна: маленькая параллельная кухня в современном стиле с врезной мойкой, открытыми фасадами, фасадами из нержавеющей стали, белым фартуком, фартуком из плитки кабанчик и черным полом для на участке и в саду - отличное фото интерьера

На фото: маленькая прямая кухня в стиле лофт с обеденным столом, плоскими фасадами, фасадами из нержавеющей стали, столешницей из талькохлорита, белым фартуком, фартуком из плитки кабанчик, техникой из нержавеющей стали, паркетным полом среднего тона и коричневым полом без острова для на участке и в саду

Given his background as a commercial bakery owner, the homeowner desired the space to have all of the function of commercial grade kitchens, but the warmth of an eat in domestic kitchen. Exposed commercial shelving functions as cabinet space for dish and kitchen tool storage. We met the challenge of creating an industrial space, by not doing conventional cabinetry, and adding an armoire for food storage. The original plain stainless sink unit, got a warm wood slab that will function as a breakfast bar. Large scale porcelain bronze tile, that met the functional and aesthetic desire for a concrete floor.
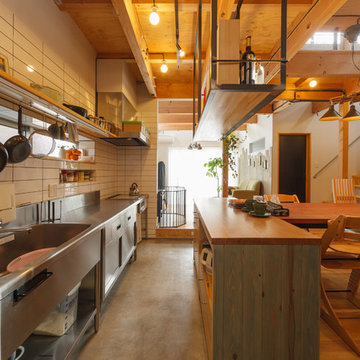
住むほどに刺激を受け、進化する。ワンオフでつくる「住むを楽しむ家」
Источник вдохновения для домашнего уюта: прямая кухня в стиле лофт с одинарной мойкой, плоскими фасадами, фасадами из нержавеющей стали, столешницей из нержавеющей стали и белым фартуком
Источник вдохновения для домашнего уюта: прямая кухня в стиле лофт с одинарной мойкой, плоскими фасадами, фасадами из нержавеющей стали, столешницей из нержавеющей стали и белым фартуком

View of open concept space on first floor with new custom kitchen and dining beyond. Custom Stair to second floor also shown.
John Cole Photography
На фото: маленькая прямая кухня в стиле модернизм с обеденным столом, с полувстраиваемой мойкой (с передним бортиком), плоскими фасадами, фасадами из нержавеющей стали, столешницей из кварцита, белым фартуком, фартуком из плитки кабанчик, техникой из нержавеющей стали, светлым паркетным полом и островом для на участке и в саду
На фото: маленькая прямая кухня в стиле модернизм с обеденным столом, с полувстраиваемой мойкой (с передним бортиком), плоскими фасадами, фасадами из нержавеющей стали, столешницей из кварцита, белым фартуком, фартуком из плитки кабанчик, техникой из нержавеющей стали, светлым паркетным полом и островом для на участке и в саду

Ludo Martin
Свежая идея для дизайна: параллельная кухня-гостиная среднего размера в современном стиле с плоскими фасадами, фасадами из нержавеющей стали, серым фартуком, бетонным полом и островом - отличное фото интерьера
Свежая идея для дизайна: параллельная кухня-гостиная среднего размера в современном стиле с плоскими фасадами, фасадами из нержавеющей стали, серым фартуком, бетонным полом и островом - отличное фото интерьера
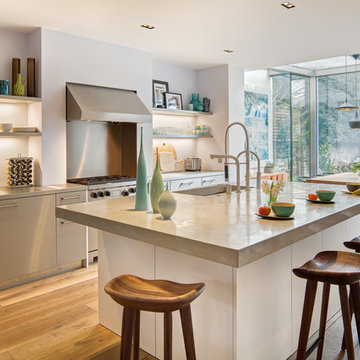
Стильный дизайн: большая кухня в современном стиле с обеденным столом, открытыми фасадами, фасадами из нержавеющей стали, паркетным полом среднего тона и островом - последний тренд
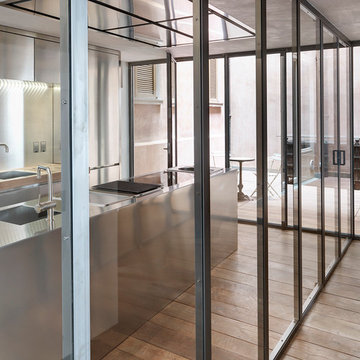
Foto © Ezio Manciucca
Источник вдохновения для домашнего уюта: отдельная кухня среднего размера в современном стиле с накладной мойкой, плоскими фасадами, фасадами из нержавеющей стали, столешницей из нержавеющей стали, паркетным полом среднего тона и двумя и более островами
Источник вдохновения для домашнего уюта: отдельная кухня среднего размера в современном стиле с накладной мойкой, плоскими фасадами, фасадами из нержавеющей стали, столешницей из нержавеющей стали, паркетным полом среднего тона и двумя и более островами
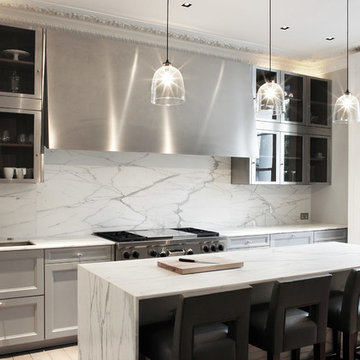
Пример оригинального дизайна: кухня в стиле неоклассика (современная классика) с врезной мойкой, стеклянными фасадами, фасадами из нержавеющей стали, разноцветным фартуком, техникой из нержавеющей стали, островом и окном

Don Pearse Photographers
На фото: параллельная кухня среднего размера в стиле модернизм с обеденным столом, накладной мойкой, плоскими фасадами, фасадами из нержавеющей стали, мраморной столешницей, фартуком цвета металлик, фартуком из металлической плитки, техникой из нержавеющей стали, паркетным полом среднего тона и островом
На фото: параллельная кухня среднего размера в стиле модернизм с обеденным столом, накладной мойкой, плоскими фасадами, фасадами из нержавеющей стали, мраморной столешницей, фартуком цвета металлик, фартуком из металлической плитки, техникой из нержавеющей стали, паркетным полом среднего тона и островом
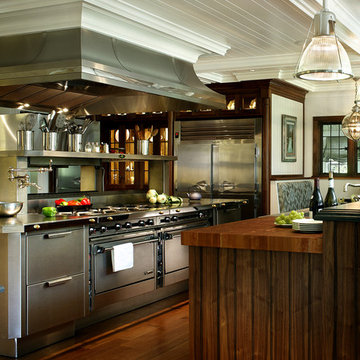
Peter Rymwid
Источник вдохновения для домашнего уюта: большая кухня в стиле неоклассика (современная классика) с обеденным столом, плоскими фасадами, фасадами из нержавеющей стали, деревянной столешницей, техникой из нержавеющей стали и темным паркетным полом
Источник вдохновения для домашнего уюта: большая кухня в стиле неоклассика (современная классика) с обеденным столом, плоскими фасадами, фасадами из нержавеющей стали, деревянной столешницей, техникой из нержавеющей стали и темным паркетным полом

Winner of Best Kitchen 2012
http://www.petersalernoinc.com/
Photographer:
Peter Rymwid http://peterrymwid.com/
Peter Salerno Inc. (Kitchen)
511 Goffle Road, Wyckoff NJ 07481
Tel: 201.251.6608
Interior Designer:
Theresa Scelfo Designs LLC
Morristown, NJ
(201) 803-5375
Builder:
George Strother
Eaglesite Management
gstrother@eaglesite.com
Tel 973.625.9500 http://eaglesite.com/contact.php

A machined hood, custom stainless cabinetry and exposed ducting harkens to a commercial vibe. The 5'x10' marble topped island wears many hats. It serves as a large work surface, tons of storage, informal seating, and a visual line that separates the eating and cooking areas.
Photo by Lincoln Barber

photography by Rob Karosis
Свежая идея для дизайна: кухня в морском стиле с монолитной мойкой, фасадами из нержавеющей стали, столешницей из нержавеющей стали, цветной техникой, плоскими фасадами, фартуком цвета металлик и фартуком из металлической плитки - отличное фото интерьера
Свежая идея для дизайна: кухня в морском стиле с монолитной мойкой, фасадами из нержавеющей стали, столешницей из нержавеющей стали, цветной техникой, плоскими фасадами, фартуком цвета металлик и фартуком из металлической плитки - отличное фото интерьера

Photography-Hedrich Blessing
Glass House:
The design objective was to build a house for my wife and three kids, looking forward in terms of how people live today. To experiment with transparency and reflectivity, removing borders and edges from outside to inside the house, and to really depict “flowing and endless space”. To construct a house that is smart and efficient in terms of construction and energy, both in terms of the building and the user. To tell a story of how the house is built in terms of the constructability, structure and enclosure, with the nod to Japanese wood construction in the method in which the concrete beams support the steel beams; and in terms of how the entire house is enveloped in glass as if it was poured over the bones to make it skin tight. To engineer the house to be a smart house that not only looks modern, but acts modern; every aspect of user control is simplified to a digital touch button, whether lights, shades/blinds, HVAC, communication/audio/video, or security. To develop a planning module based on a 16 foot square room size and a 8 foot wide connector called an interstitial space for hallways, bathrooms, stairs and mechanical, which keeps the rooms pure and uncluttered. The base of the interstitial spaces also become skylights for the basement gallery.
This house is all about flexibility; the family room, was a nursery when the kids were infants, is a craft and media room now, and will be a family room when the time is right. Our rooms are all based on a 16’x16’ (4.8mx4.8m) module, so a bedroom, a kitchen, and a dining room are the same size and functions can easily change; only the furniture and the attitude needs to change.
The house is 5,500 SF (550 SM)of livable space, plus garage and basement gallery for a total of 8200 SF (820 SM). The mathematical grid of the house in the x, y and z axis also extends into the layout of the trees and hardscapes, all centered on a suburban one-acre lot.
Кухня с фасадами из нержавеющей стали – фото дизайна интерьера
1