Кухня с фартуком из вагонки – фото дизайна интерьера с высоким бюджетом
Сортировать:
Бюджет
Сортировать:Популярное за сегодня
161 - 180 из 278 фото
1 из 3
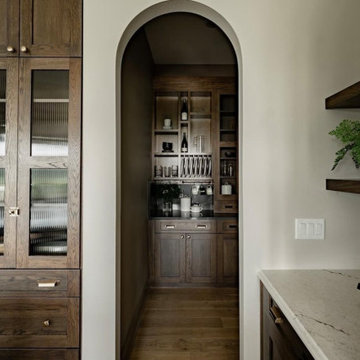
Balboa Oak Hardwood– The Alta Vista Hardwood Flooring is a stunning choice for all rooms of the home, like this kitchen and pantry.
Источник вдохновения для домашнего уюта: большая угловая кухня в стиле модернизм с кладовкой, с полувстраиваемой мойкой (с передним бортиком), фасадами с утопленной филенкой, белыми фасадами, мраморной столешницей, белым фартуком, фартуком из вагонки, техникой из нержавеющей стали, светлым паркетным полом, островом, разноцветным полом, разноцветной столешницей и сводчатым потолком
Источник вдохновения для домашнего уюта: большая угловая кухня в стиле модернизм с кладовкой, с полувстраиваемой мойкой (с передним бортиком), фасадами с утопленной филенкой, белыми фасадами, мраморной столешницей, белым фартуком, фартуком из вагонки, техникой из нержавеющей стали, светлым паркетным полом, островом, разноцветным полом, разноцветной столешницей и сводчатым потолком
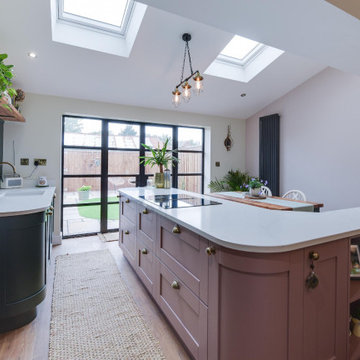
Following an extension to this cottage, this open-plan space was designed with bright, warm colours. The client wanted to maximise storage and include an integrated bench and dining area into the curved island, adding to the warmth of this space.
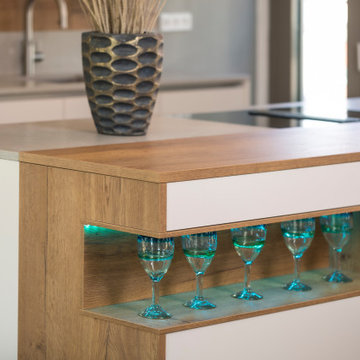
helle Küche mit Holz und Beton
На фото: прямая кухня-гостиная среднего размера в современном стиле с одинарной мойкой, плоскими фасадами, бежевыми фасадами, столешницей из бетона, коричневым фартуком, фартуком из вагонки, черной техникой, островом и серой столешницей
На фото: прямая кухня-гостиная среднего размера в современном стиле с одинарной мойкой, плоскими фасадами, бежевыми фасадами, столешницей из бетона, коричневым фартуком, фартуком из вагонки, черной техникой, островом и серой столешницей
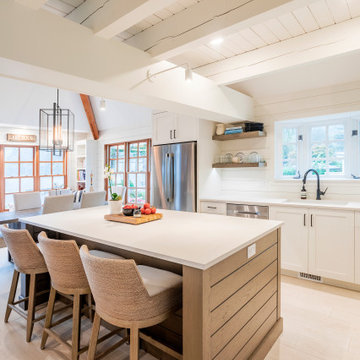
Photo by Brice Ferre
Стильный дизайн: большая угловая кухня в стиле кантри с двойной мойкой, фасадами в стиле шейкер, белыми фасадами, столешницей из кварцевого агломерата, белым фартуком, фартуком из вагонки, техникой из нержавеющей стали, полом из керамической плитки, островом, бежевым полом, белой столешницей и балками на потолке - последний тренд
Стильный дизайн: большая угловая кухня в стиле кантри с двойной мойкой, фасадами в стиле шейкер, белыми фасадами, столешницей из кварцевого агломерата, белым фартуком, фартуком из вагонки, техникой из нержавеющей стали, полом из керамической плитки, островом, бежевым полом, белой столешницей и балками на потолке - последний тренд
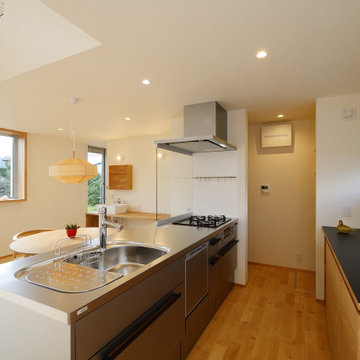
リビングダイニング全体が見渡せるオープンなキッチン。背面には製作家具の食器棚。横には食品庫を設けました。生活感の出やすい冷蔵庫は、食品庫内部へ格納することができます。
На фото: большая прямая кухня-гостиная в скандинавском стиле с монолитной мойкой, плоскими фасадами, серыми фасадами, столешницей из нержавеющей стали, белым фартуком, фартуком из вагонки, черной техникой, паркетным полом среднего тона, полуостровом, бежевым полом и потолком с обоями
На фото: большая прямая кухня-гостиная в скандинавском стиле с монолитной мойкой, плоскими фасадами, серыми фасадами, столешницей из нержавеющей стали, белым фартуком, фартуком из вагонки, черной техникой, паркетным полом среднего тона, полуостровом, бежевым полом и потолком с обоями
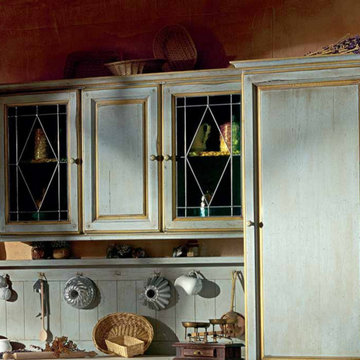
На фото: большая угловая кухня с обеденным столом, монолитной мойкой, фасадами с утопленной филенкой, искусственно-состаренными фасадами, мраморной столешницей, синим фартуком, фартуком из вагонки, белой техникой, кирпичным полом, коричневым полом, белой столешницей и балками на потолке без острова
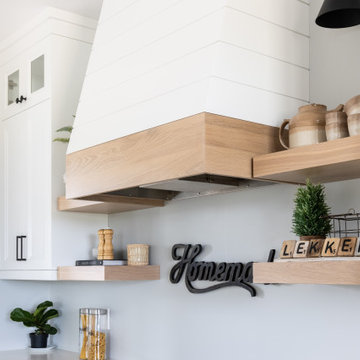
Azule Kitchens in Hamilton Ontario stunning kitchen cabinets created by Bethany Tilstra and Ryan Tilstra at Azule Kitchens in Stoney Creek Ontario. Azule Kitchens has been providing kitchen cabinets and fine custom cabinetry for many years. See our latest news, latest products and the latest trends at our website or social media. Azule Kitchens provides services to Hamilton, Burlington, Oakville, Niagara, Grimsby, Brantford, Ancaster and the greater Hamilton area.
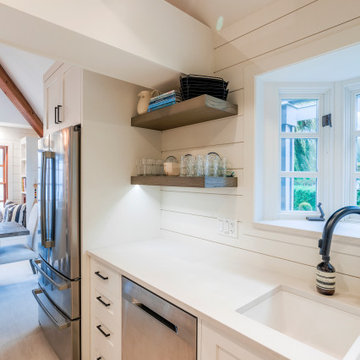
Photo by Brice Ferre
Стильный дизайн: большая угловая кухня в стиле кантри с двойной мойкой, фасадами в стиле шейкер, белыми фасадами, столешницей из кварцевого агломерата, белым фартуком, фартуком из вагонки, техникой из нержавеющей стали, полом из керамической плитки, островом, бежевым полом, белой столешницей и балками на потолке - последний тренд
Стильный дизайн: большая угловая кухня в стиле кантри с двойной мойкой, фасадами в стиле шейкер, белыми фасадами, столешницей из кварцевого агломерата, белым фартуком, фартуком из вагонки, техникой из нержавеющей стали, полом из керамической плитки, островом, бежевым полом, белой столешницей и балками на потолке - последний тренд
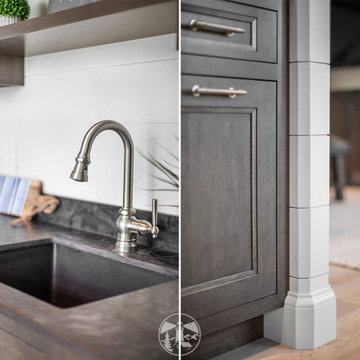
The finished space under the garage is an ocean lovers dream. The coastal design style is inspired by the client’s Nantucket vacations. The floor plan includes a living room, galley kitchen, guest bedroom and full guest bathroom.
The wall to wall shiplap and sand colored luxury plank flooring plus natural light from the many windows complete this seaside themed guest space.
Special kitchen features include: SubZero undercounter refrigerator drawers and stain, scratch and heat resistant countertop by Dekton.
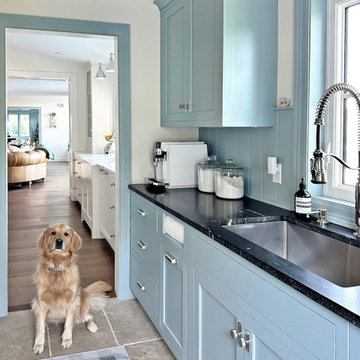
Scullery - a small kitchen or room at the back of the house used for prep work, cleaning dishes, additional storage, and other household tasks that overflow from the main kitchen.
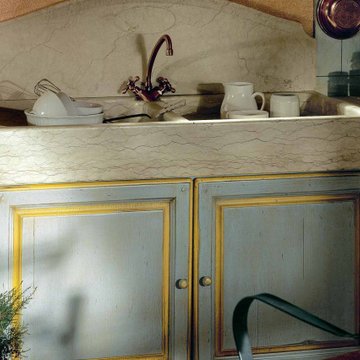
На фото: большая угловая кухня с обеденным столом, монолитной мойкой, фасадами с утопленной филенкой, искусственно-состаренными фасадами, мраморной столешницей, синим фартуком, фартуком из вагонки, белой техникой, кирпичным полом, коричневым полом, белой столешницей и балками на потолке без острова
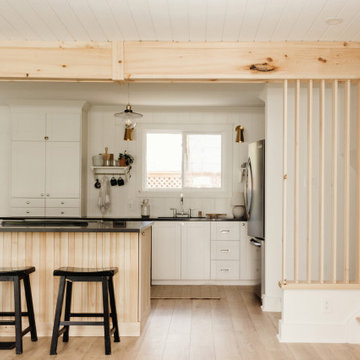
Warm, inviting kitchen featuring a countertop hutch, open shelving, and granite countertops. Custom open shelves with enough depth for full-size dinner plates. Brass rods for hanging kitchen accessories. Wood slat feature to separate stairs up and stairs down. Wood beam to cover structural beam.
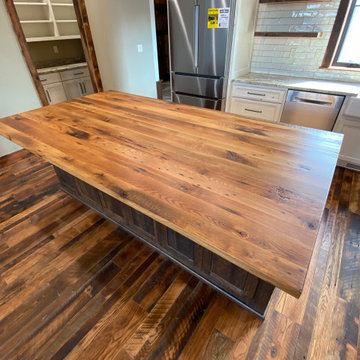
The kitchen in a rustic lodge style home. Featues subway tile, reclaimed wood countertop, rustic island cabinet, reclaimed hardwood flooring and timbers and a farmhouse sink.
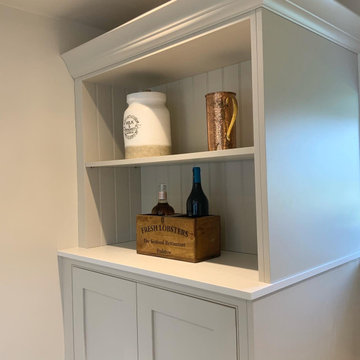
Feature shelving with tongue and groove back panel and traditional style cornice.
Свежая идея для дизайна: большая отдельная кухня в классическом стиле с фасадами в стиле шейкер, столешницей из кварцита, фартуком из вагонки и белой столешницей без острова - отличное фото интерьера
Свежая идея для дизайна: большая отдельная кухня в классическом стиле с фасадами в стиле шейкер, столешницей из кварцита, фартуком из вагонки и белой столешницей без острова - отличное фото интерьера
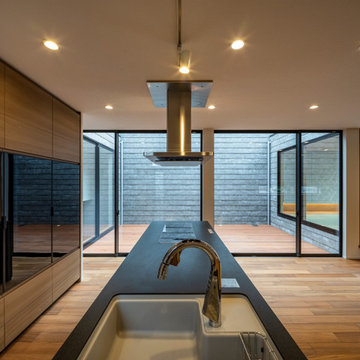
キッチンから室内や中庭が見渡せます。
コンロは対面マルチワイドIHでダイニング側からも調理ができるため、焼き肉などもやりやすい。
На фото: большая параллельная кухня-гостиная в современном стиле с врезной мойкой, стеклянными фасадами, фасадами цвета дерева среднего тона, столешницей из акрилового камня, коричневым фартуком, фартуком из вагонки, черной техникой, островом, коричневым полом, черной столешницей и потолком с обоями
На фото: большая параллельная кухня-гостиная в современном стиле с врезной мойкой, стеклянными фасадами, фасадами цвета дерева среднего тона, столешницей из акрилового камня, коричневым фартуком, фартуком из вагонки, черной техникой, островом, коричневым полом, черной столешницей и потолком с обоями
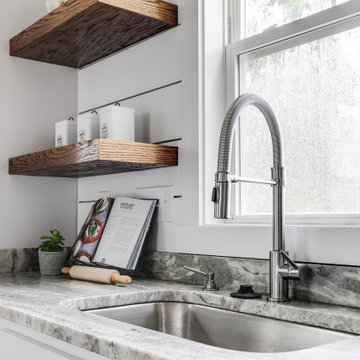
This gorgeous renovation has been designed and built by Richmond Hill Design + Build and offers a floor plan that suits today’s lifestyle. This home sits on a huge corner lot and features over 3,000 sq. ft. of living space, a fenced-in backyard with a deck and a 2-car garage with off street parking! A spacious living room greets you and showcases the shiplap accent walls, exposed beams and original fireplace. An addition to the home provides an office space with a vaulted ceiling and exposed brick wall. The first floor bedroom is spacious and has a full bath that is accessible through the mud room in the rear of the home, as well. Stunning open kitchen boasts floating shelves, breakfast bar, designer light fixtures, shiplap accent wall and a dining area. A wide staircase leads you upstairs to 3 additional bedrooms, a hall bath and an oversized laundry room. The master bedroom offers 3 closets, 1 of which is a walk-in. The en-suite has been thoughtfully designed and features tile floors, glass enclosed tile shower, dual vanity and plenty of natural light. A finished basement gives you additional entertaining space with a wet bar and half bath. Must-see quality build!
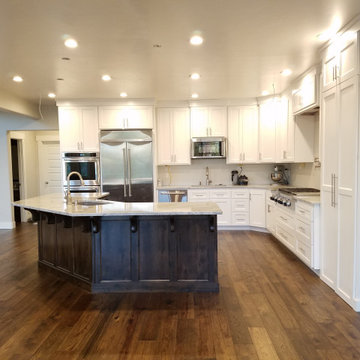
The Eliot Hickory is a medium toned engineered flooring that has a naturally worn style and lightly sculpted texture.
Источник вдохновения для домашнего уюта: большая угловая кухня в стиле кантри с обеденным столом, врезной мойкой, фасадами с утопленной филенкой, белыми фасадами, гранитной столешницей, белым фартуком, фартуком из вагонки, техникой из нержавеющей стали, паркетным полом среднего тона, островом, разноцветным полом, разноцветной столешницей и сводчатым потолком
Источник вдохновения для домашнего уюта: большая угловая кухня в стиле кантри с обеденным столом, врезной мойкой, фасадами с утопленной филенкой, белыми фасадами, гранитной столешницей, белым фартуком, фартуком из вагонки, техникой из нержавеющей стали, паркетным полом среднего тона, островом, разноцветным полом, разноцветной столешницей и сводчатым потолком
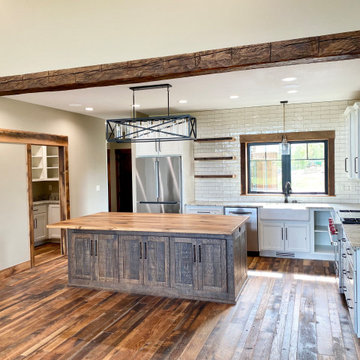
The kitchen in a rustic lodge style home. Featues subway tile, reclaimed wood countertop, rustic island cabinet, reclaimed hardwood flooring and timbers and a farmhouse sink.
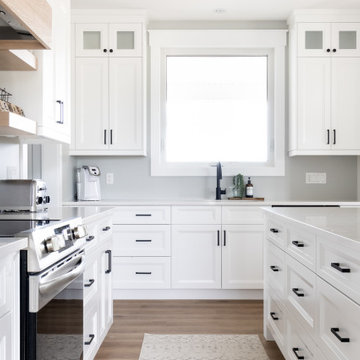
Azule Kitchens in Hamilton Ontario stunning kitchen cabinets created by Bethany Tilstra and Ryan Tilstra at Azule Kitchens in Stoney Creek Ontario. Azule Kitchens has been providing kitchen cabinets and fine custom cabinetry for many years. See our latest news, latest products and the latest trends at our website or social media. Azule Kitchens provides services to Hamilton, Burlington, Oakville, Niagara, Grimsby, Brantford, Ancaster and the greater Hamilton area.
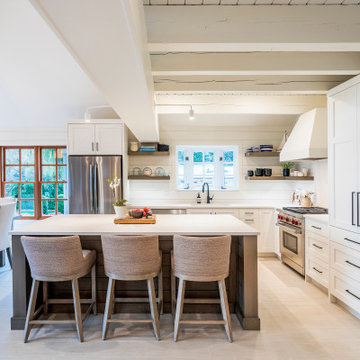
Photo by Brice Ferre
Источник вдохновения для домашнего уюта: большая угловая кухня в стиле кантри с двойной мойкой, фасадами в стиле шейкер, белыми фасадами, столешницей из кварцевого агломерата, белым фартуком, фартуком из вагонки, техникой из нержавеющей стали, полом из керамической плитки, островом, бежевым полом, белой столешницей и балками на потолке
Источник вдохновения для домашнего уюта: большая угловая кухня в стиле кантри с двойной мойкой, фасадами в стиле шейкер, белыми фасадами, столешницей из кварцевого агломерата, белым фартуком, фартуком из вагонки, техникой из нержавеющей стали, полом из керамической плитки, островом, бежевым полом, белой столешницей и балками на потолке
Кухня с фартуком из вагонки – фото дизайна интерьера с высоким бюджетом
9