Кухня с фартуком из вагонки – фото дизайна интерьера с высоким бюджетом
Сортировать:
Бюджет
Сортировать:Популярное за сегодня
81 - 100 из 278 фото
1 из 3
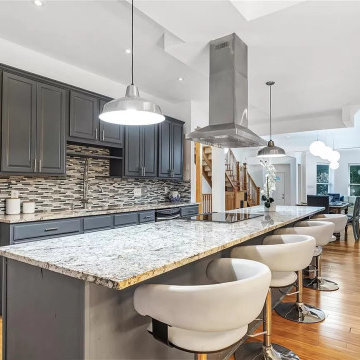
Gorgeous Kitchen in St. Louis City. Loft style. Design by Sisters Stage St. Louis.
На фото: большая параллельная кухня в стиле модернизм с обеденным столом, накладной мойкой, фасадами в стиле шейкер, серыми фасадами, гранитной столешницей, разноцветным фартуком, фартуком из вагонки, техникой из нержавеющей стали, светлым паркетным полом, островом, коричневым полом, серой столешницей и сводчатым потолком
На фото: большая параллельная кухня в стиле модернизм с обеденным столом, накладной мойкой, фасадами в стиле шейкер, серыми фасадами, гранитной столешницей, разноцветным фартуком, фартуком из вагонки, техникой из нержавеющей стали, светлым паркетным полом, островом, коричневым полом, серой столешницей и сводчатым потолком
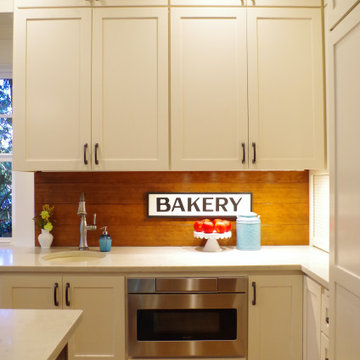
Beautiful cream colored cabinetry and stained ship lap on the backsplash create a charming workspace.
Идея дизайна: большая параллельная кухня в стиле кантри с обеденным столом, врезной мойкой, фасадами в стиле шейкер, белыми фасадами, столешницей из кварцевого агломерата, фартуком из вагонки, техникой из нержавеющей стали, паркетным полом среднего тона, островом и белой столешницей
Идея дизайна: большая параллельная кухня в стиле кантри с обеденным столом, врезной мойкой, фасадами в стиле шейкер, белыми фасадами, столешницей из кварцевого агломерата, фартуком из вагонки, техникой из нержавеющей стали, паркетным полом среднего тона, островом и белой столешницей
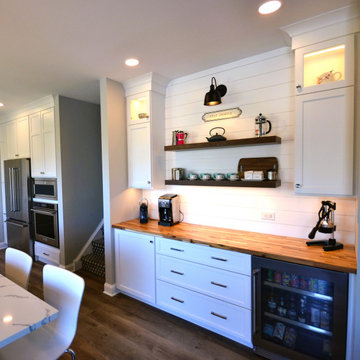
This client wanted a new kitchen with an updated look and this new kitchen has it all. Fieldstone cabinetry in the Roseburg door style in a white painted finish gives the perimeter a clean simple look and the Blueberry painted island gives some pop. Floating shelves with task lighting provide storage and a great area to display some of the clients flair. The full wall subway tile on the sink and range walls looks amazing and ties in nicely with the Statuary Classique quartz countertops. Nickel gap wall cladding behind the coffee bar along with the Acacia solid wood countertop gives this area its own feel. All the finishes and materials including the lighting were well thought out by the client and look amazing together. One of our coolest kitchens this year.
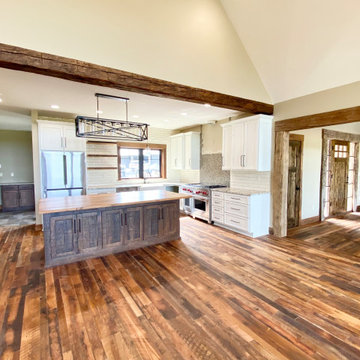
The kitchen in a rustic lodge style home. Featues subway tile, reclaimed wood countertop, rustic island cabinet, reclaimed hardwood flooring and timbers and a farmhouse sink.
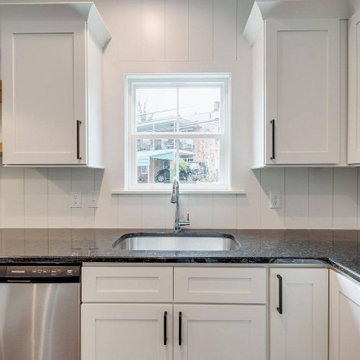
Свежая идея для дизайна: большая п-образная кухня-гостиная в стиле неоклассика (современная классика) с врезной мойкой, фасадами в стиле шейкер, белыми фасадами, гранитной столешницей, белым фартуком, фартуком из вагонки, техникой из нержавеющей стали, паркетным полом среднего тона и черной столешницей - отличное фото интерьера
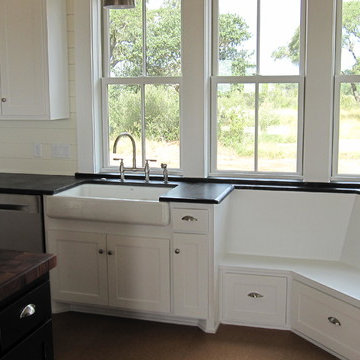
This Farmhouse kitchen features a farmhouse sink and a built in corner banquette.
Источник вдохновения для домашнего уюта: большая угловая кухня в стиле кантри с обеденным столом, с полувстраиваемой мойкой (с передним бортиком), фасадами в стиле шейкер, белыми фасадами, техникой из нержавеющей стали, паркетным полом среднего тона, островом, коричневым полом, деревянной столешницей, бежевым фартуком, фартуком из вагонки и коричневой столешницей
Источник вдохновения для домашнего уюта: большая угловая кухня в стиле кантри с обеденным столом, с полувстраиваемой мойкой (с передним бортиком), фасадами в стиле шейкер, белыми фасадами, техникой из нержавеющей стали, паркетным полом среднего тона, островом, коричневым полом, деревянной столешницей, бежевым фартуком, фартуком из вагонки и коричневой столешницей
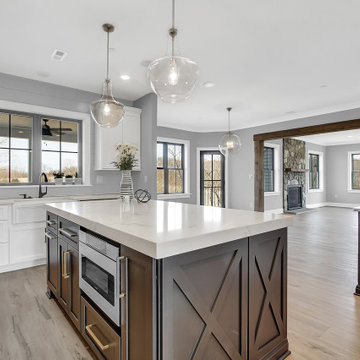
Large island features Fieldstone Cabinetry in Graphite.
Стильный дизайн: большая угловая кухня в стиле кантри с островом, обеденным столом, с полувстраиваемой мойкой (с передним бортиком), фасадами в стиле шейкер, белыми фасадами, серым фартуком, фартуком из вагонки и паркетным полом среднего тона - последний тренд
Стильный дизайн: большая угловая кухня в стиле кантри с островом, обеденным столом, с полувстраиваемой мойкой (с передним бортиком), фасадами в стиле шейкер, белыми фасадами, серым фартуком, фартуком из вагонки и паркетным полом среднего тона - последний тренд
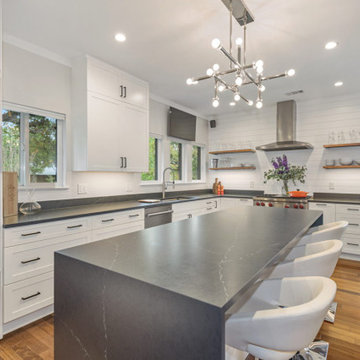
На фото: угловая кухня среднего размера в современном стиле с обеденным столом, врезной мойкой, фасадами в стиле шейкер, белыми фасадами, столешницей из кварцевого агломерата, белым фартуком, фартуком из вагонки, техникой из нержавеющей стали, паркетным полом среднего тона, островом, коричневым полом и серой столешницей с
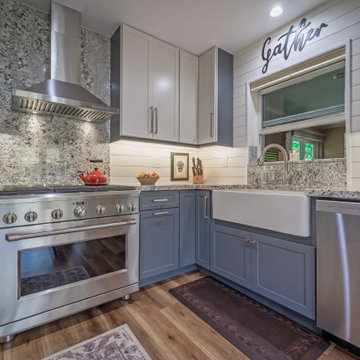
Farmhouse style kitchen remodel. Our clients wanted to do a total refresh of their kitchen. We incorporated a warm toned vinyl flooring (Nuvelle Density Rigid Core in Honey Pecan"), two toned cabinets in a beautiful blue gray and cream (Diamond cabinets) granite countertops and a gorgeous gas range (GE Cafe Pro range). By overhauling the laundry and pantry area we were able to give them a lot more storage. We reorganized a lot of the kitchen creating a better flow specifically giving them a coffee bar station, cutting board station, and a new microwave drawer and wine fridge. Increasing the gas stove to 36" allowed the avid chef owner to cook without restrictions making his daily life easier. One of our favorite sayings is "I love it" and we are able to say thankfully we heard it a lot.
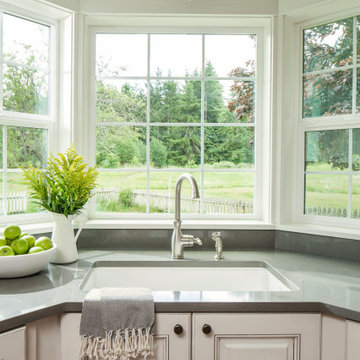
Farmhouse style kitchen with reclaimed materials and shiplap walls.
На фото: п-образная кухня-гостиная среднего размера в стиле кантри с врезной мойкой, фасадами с выступающей филенкой, белыми фасадами, столешницей из кварцевого агломерата, белым фартуком, фартуком из вагонки, техникой из нержавеющей стали, паркетным полом среднего тона, островом, коричневым полом и серой столешницей
На фото: п-образная кухня-гостиная среднего размера в стиле кантри с врезной мойкой, фасадами с выступающей филенкой, белыми фасадами, столешницей из кварцевого агломерата, белым фартуком, фартуком из вагонки, техникой из нержавеющей стали, паркетным полом среднего тона, островом, коричневым полом и серой столешницей
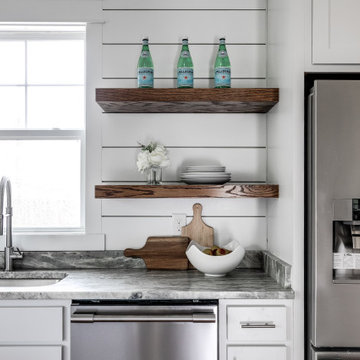
This gorgeous renovation has been designed and built by Richmond Hill Design + Build and offers a floor plan that suits today’s lifestyle. This home sits on a huge corner lot and features over 3,000 sq. ft. of living space, a fenced-in backyard with a deck and a 2-car garage with off street parking! A spacious living room greets you and showcases the shiplap accent walls, exposed beams and original fireplace. An addition to the home provides an office space with a vaulted ceiling and exposed brick wall. The first floor bedroom is spacious and has a full bath that is accessible through the mud room in the rear of the home, as well. Stunning open kitchen boasts floating shelves, breakfast bar, designer light fixtures, shiplap accent wall and a dining area. A wide staircase leads you upstairs to 3 additional bedrooms, a hall bath and an oversized laundry room. The master bedroom offers 3 closets, 1 of which is a walk-in. The en-suite has been thoughtfully designed and features tile floors, glass enclosed tile shower, dual vanity and plenty of natural light. A finished basement gives you additional entertaining space with a wet bar and half bath. Must-see quality build!
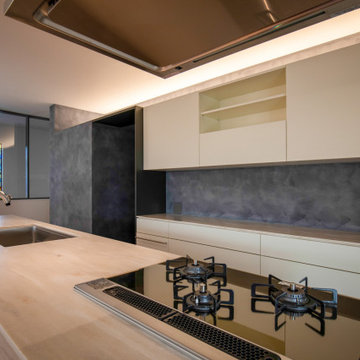
キッチンからは階段吹抜越しに既存のステンドグラスが見える。(撮影:永井妙佳)
На фото: большая параллельная кухня-гостиная в стиле модернизм с врезной мойкой, плоскими фасадами, белыми фасадами, столешницей из акрилового камня, серым фартуком, фартуком из вагонки, техникой из нержавеющей стали, темным паркетным полом, островом, коричневым полом, белой столешницей, потолком с обоями и акцентной стеной с
На фото: большая параллельная кухня-гостиная в стиле модернизм с врезной мойкой, плоскими фасадами, белыми фасадами, столешницей из акрилового камня, серым фартуком, фартуком из вагонки, техникой из нержавеющей стали, темным паркетным полом, островом, коричневым полом, белой столешницей, потолком с обоями и акцентной стеной с

Open concept kitchen with black and white shaker cabinets. The 48 inch Thermador refrigerator/freezer combo is built into the far wall. The Island was customized with shiplap accents surrounding the cabinets. The great room has a shiplap fireplace with a reclaimed wood mantle stained to match the flooring.
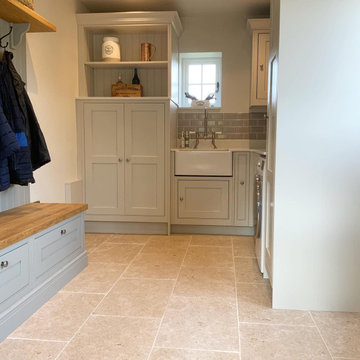
A traditional country look has been achieved in this utility room with pale Putty and Gravel in-frame doors, white quartz and grey tiles. Tongue and groove panelling, belfast sink, traditional style skirting plinth cornice also add to the style of the room.
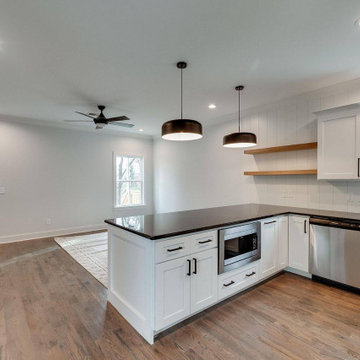
Источник вдохновения для домашнего уюта: большая п-образная кухня-гостиная в стиле неоклассика (современная классика) с врезной мойкой, фасадами в стиле шейкер, белыми фасадами, гранитной столешницей, белым фартуком, фартуком из вагонки, техникой из нержавеющей стали, паркетным полом среднего тона и черной столешницей
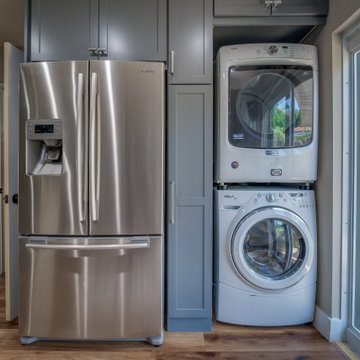
Farmhouse style kitchen remodel. Our clients wanted to do a total refresh of their kitchen. We incorporated a warm toned vinyl flooring (Nuvelle Density Rigid Core in Honey Pecan"), two toned cabinets in a beautiful blue gray and cream (Diamond cabinets) granite countertops and a gorgeous gas range (GE Cafe Pro range). By overhauling the laundry and pantry area we were able to give them a lot more storage. We reorganized a lot of the kitchen creating a better flow specifically giving them a coffee bar station, cutting board station, and a new microwave drawer and wine fridge. Increasing the gas stove to 36" allowed the avid chef owner to cook without restrictions making his daily life easier. One of our favorite sayings is "I love it" and we are able to say thankfully we heard it a lot.
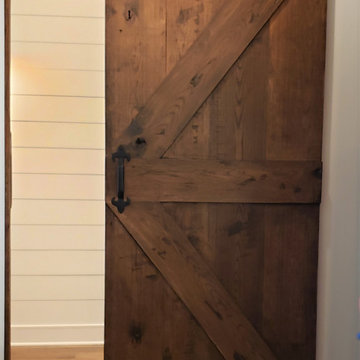
White upper cabinets, custom-made open shelving, black lower cabinets. Shiplap backsplash. Custom walnut bench seat. Gold sconces over the windows.
Свежая идея для дизайна: большая кухня в стиле кантри с обеденным столом, с полувстраиваемой мойкой (с передним бортиком), фасадами в стиле шейкер, черными фасадами, столешницей из кварцевого агломерата, белым фартуком, фартуком из вагонки, техникой из нержавеющей стали, паркетным полом среднего тона, островом, коричневым полом и белой столешницей - отличное фото интерьера
Свежая идея для дизайна: большая кухня в стиле кантри с обеденным столом, с полувстраиваемой мойкой (с передним бортиком), фасадами в стиле шейкер, черными фасадами, столешницей из кварцевого агломерата, белым фартуком, фартуком из вагонки, техникой из нержавеющей стали, паркетным полом среднего тона, островом, коричневым полом и белой столешницей - отличное фото интерьера
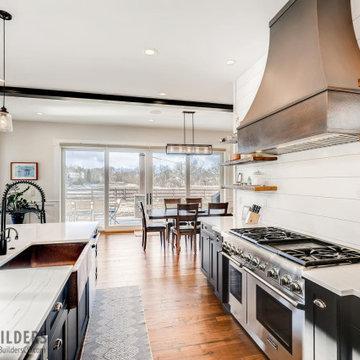
Open concept kitchen with black and white shaker cabinets. The 48 inch Thermador range is paired with the hammered copper hood. The dining room is off the kitchen and opens out onto the covered back deck.
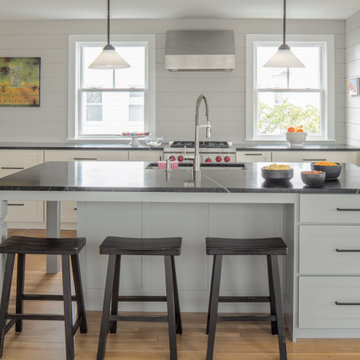
Holiday Kitchens cabinetry, full overlay door, Bone painted finish on wall, Galveston painted finish on island.
Идея дизайна: параллельная кухня среднего размера в стиле неоклассика (современная классика) с врезной мойкой, плоскими фасадами, столешницей из талькохлорита, фартуком из вагонки, техникой из нержавеющей стали, паркетным полом среднего тона, островом и черной столешницей
Идея дизайна: параллельная кухня среднего размера в стиле неоклассика (современная классика) с врезной мойкой, плоскими фасадами, столешницей из талькохлорита, фартуком из вагонки, техникой из нержавеющей стали, паркетным полом среднего тона, островом и черной столешницей

キッチンの背面には冷蔵庫や日本酒冷蔵庫が入る家具、キッチンの奥は調理家電、食器、食材、掃除道具等を収納できるパントリーになっています。
パントリー、冷蔵庫の上部はロフトスペース。
Photo by Masao Nishikawa
Источник вдохновения для домашнего уюта: прямая кухня-гостиная среднего размера в стиле модернизм с светлым паркетным полом, коричневым полом, монолитной мойкой, фасадами с декоративным кантом, фасадами из нержавеющей стали, столешницей из нержавеющей стали, белым фартуком, фартуком из вагонки, техникой из нержавеющей стали и потолком из вагонки без острова
Источник вдохновения для домашнего уюта: прямая кухня-гостиная среднего размера в стиле модернизм с светлым паркетным полом, коричневым полом, монолитной мойкой, фасадами с декоративным кантом, фасадами из нержавеющей стали, столешницей из нержавеющей стали, белым фартуком, фартуком из вагонки, техникой из нержавеющей стали и потолком из вагонки без острова
Кухня с фартуком из вагонки – фото дизайна интерьера с высоким бюджетом
5