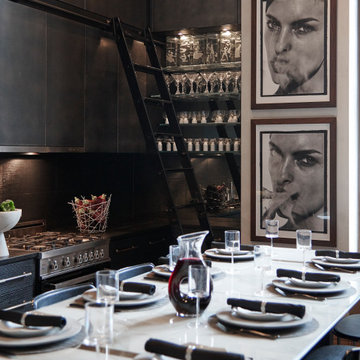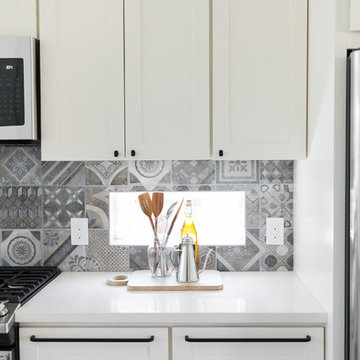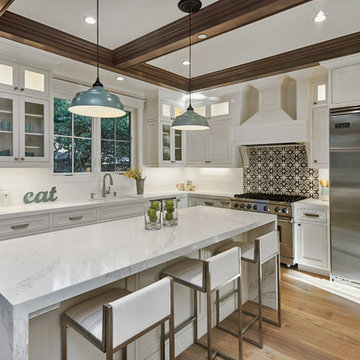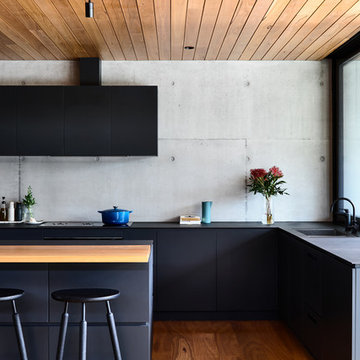Кухня с фартуком из цементной плитки и фартуком из известняка – фото дизайна интерьера
Сортировать:
Бюджет
Сортировать:Популярное за сегодня
21 - 40 из 16 256 фото
1 из 3

Opening up the kitchen to make a great room transformed this living room! Incorporating light wood floor, light wood cabinets, exposed beams gave us a stunning wood on wood design. Using the existing traditional furniture and adding clean lines turned this living space into a transitional open living space. Adding a large Serena & Lily chandelier and honeycomb island lighting gave this space the perfect impact. The large central island grounds the space and adds plenty of working counter space. Bring on the guests!

Looking at the kitchen you see wine storage and area for stemware and other essentials of entertaining. The glass doors on the right offer a 6' opening to the covered patio.
Farmhouse sinks in the island & at the window make for a great working area for the kitchen

Источник вдохновения для домашнего уюта: большая угловая кухня в стиле лофт с черными фасадами, мраморной столешницей, фартуком из цементной плитки, черной техникой, паркетным полом среднего тона, островом, черной столешницей, балками на потолке, сводчатым потолком, врезной мойкой, плоскими фасадами, разноцветным фартуком и коричневым полом

Пример оригинального дизайна: большая угловая кухня в стиле кантри с обеденным столом, с полувстраиваемой мойкой (с передним бортиком), фасадами в стиле шейкер, светлыми деревянными фасадами, столешницей из кварцевого агломерата, белым фартуком, фартуком из цементной плитки, техникой из нержавеющей стали, светлым паркетным полом, двумя и более островами и белой столешницей

Agrandir l’espace et préparer une future chambre d’enfant
Nous avons exécuté le projet Commandeur pour des clients trentenaires. Il s’agissait de leur premier achat immobilier, un joli appartement dans le Nord de Paris.
L’objet de cette rénovation partielle visait à réaménager la cuisine, repenser l’espace entre la salle de bain, la chambre et le salon. Nous avons ainsi pu, à travers l’implantation d’un mur entre la chambre et le salon, créer une future chambre d’enfant.
Coup de coeur spécial pour la cuisine Ikea. Elle a été customisée par nos architectes via Superfront. Superfront propose des matériaux chics et luxueux, made in Suède; de quoi passer sa cuisine Ikea au niveau supérieur !

Пример оригинального дизайна: огромная угловая кухня-гостиная в стиле кантри с с полувстраиваемой мойкой (с передним бортиком), фасадами с декоративным кантом, белыми фасадами, столешницей из кварцита, бежевым фартуком, фартуком из известняка, белой техникой, светлым паркетным полом, двумя и более островами, бежевым полом, бежевой столешницей и двухцветным гарнитуром

На фото: большая угловая кухня-гостиная в стиле неоклассика (современная классика) с врезной мойкой, плоскими фасадами, светлыми деревянными фасадами, столешницей из ламината, разноцветным фартуком, фартуком из цементной плитки, техникой под мебельный фасад, полом из керамической плитки, островом, серым полом, серой столешницей и балками на потолке с

This project was a gut renovation of a loft on Park Ave. South in Manhattan – it’s the personal residence of Andrew Petronio, partner at KA Design Group. Bilotta Senior Designer, Jeff Eakley, has worked with KA Design for 20 years. When it was time for Andrew to do his own kitchen, working with Jeff was a natural choice to bring it to life. Andrew wanted a modern, industrial, European-inspired aesthetic throughout his NYC loft. The allotted kitchen space wasn’t very big; it had to be designed in such a way that it was compact, yet functional, to allow for both plenty of storage and dining. Having an island look out over the living room would be too heavy in the space; instead they opted for a bar height table and added a second tier of cabinets for extra storage above the walls, accessible from the black-lacquer rolling library ladder. The dark finishes were selected to separate the kitchen from the rest of the vibrant, art-filled living area – a mix of dark textured wood and a contrasting smooth metal, all custom-made in Bilotta Collection Cabinetry. The base cabinets and refrigerator section are a horizontal-grained rift cut white oak with an Ebony stain and a wire-brushed finish. The wall cabinets are the focal point – stainless steel with a dark patina that brings out black and gold hues, picked up again in the blackened, brushed gold decorative hardware from H. Theophile. The countertops by Eastern Stone are a smooth Black Absolute; the backsplash is a black textured limestone from Artistic Tile that mimics the finish of the base cabinets. The far corner is all mirrored, elongating the room. They opted for the all black Bertazzoni range and wood appliance panels for a clean, uninterrupted run of cabinets.
Designer: Jeff Eakley with Andrew Petronio partner at KA Design Group. Photographer: Stefan Radtke

This project was a gut renovation of a loft on Park Ave. South in Manhattan – it’s the personal residence of Andrew Petronio, partner at KA Design Group. Bilotta Senior Designer, Jeff Eakley, has worked with KA Design for 20 years. When it was time for Andrew to do his own kitchen, working with Jeff was a natural choice to bring it to life. Andrew wanted a modern, industrial, European-inspired aesthetic throughout his NYC loft. The allotted kitchen space wasn’t very big; it had to be designed in such a way that it was compact, yet functional, to allow for both plenty of storage and dining. Having an island look out over the living room would be too heavy in the space; instead they opted for a bar height table and added a second tier of cabinets for extra storage above the walls, accessible from the black-lacquer rolling library ladder. The dark finishes were selected to separate the kitchen from the rest of the vibrant, art-filled living area – a mix of dark textured wood and a contrasting smooth metal, all custom-made in Bilotta Collection Cabinetry. The base cabinets and refrigerator section are a horizontal-grained rift cut white oak with an Ebony stain and a wire-brushed finish. The wall cabinets are the focal point – stainless steel with a dark patina that brings out black and gold hues, picked up again in the blackened, brushed gold decorative hardware from H. Theophile. The countertops by Eastern Stone are a smooth Black Absolute; the backsplash is a black textured limestone from Artistic Tile that mimics the finish of the base cabinets. The far corner is all mirrored, elongating the room. They opted for the all black Bertazzoni range and wood appliance panels for a clean, uninterrupted run of cabinets.
Designer: Jeff Eakley with Andrew Petronio partner at KA Design Group. Photographer: Stefan Radtke

Источник вдохновения для домашнего уюта: прямая кухня среднего размера в стиле лофт с обеденным столом, монолитной мойкой, открытыми фасадами, серыми фасадами, столешницей из бетона, серым фартуком, фартуком из цементной плитки, техникой из нержавеющей стали, бетонным полом, островом, серым полом и серой столешницей

На фото: угловая кухня среднего размера в стиле ретро с врезной мойкой, плоскими фасадами, столешницей из кварцевого агломерата, белым фартуком, фартуком из цементной плитки, техникой из нержавеющей стали, полом из цементной плитки, серым полом, черной столешницей, обеденным столом, темными деревянными фасадами и красивой плиткой без острова с

Пример оригинального дизайна: большая угловая кухня в стиле кантри с обеденным столом, врезной мойкой, плоскими фасадами, коричневыми фасадами, гранитной столешницей, бежевым фартуком, фартуком из известняка, техникой из нержавеющей стали, светлым паркетным полом, островом, коричневым полом и бежевой столешницей

Стильный дизайн: большая п-образная кухня в стиле модернизм с обеденным столом, с полувстраиваемой мойкой (с передним бортиком), фасадами в стиле шейкер, зелеными фасадами, столешницей из кварцевого агломерата, белым фартуком, фартуком из цементной плитки, техникой из нержавеющей стали, светлым паркетным полом, полуостровом, оранжевым полом и белой столешницей - последний тренд

Nicole Dianne Photo
Идея дизайна: угловая кухня-гостиная среднего размера в стиле кантри с врезной мойкой, фасадами в стиле шейкер, белыми фасадами, столешницей из кварцита, разноцветным фартуком, фартуком из цементной плитки, техникой из нержавеющей стали, полом из ламината, полуостровом, серым полом и белой столешницей
Идея дизайна: угловая кухня-гостиная среднего размера в стиле кантри с врезной мойкой, фасадами в стиле шейкер, белыми фасадами, столешницей из кварцита, разноцветным фартуком, фартуком из цементной плитки, техникой из нержавеющей стали, полом из ламината, полуостровом, серым полом и белой столешницей

На фото: большая угловая кухня в стиле фьюжн с плоскими фасадами, синими фасадами, техникой из нержавеющей стали, темным паркетным полом, островом, коричневым полом, белой столешницей, серым фартуком и фартуком из цементной плитки

Arch Studio, Inc. Architecture & Interiors 2018
Свежая идея для дизайна: п-образная кухня-гостиная среднего размера в стиле кантри с врезной мойкой, фасадами в стиле шейкер, белыми фасадами, столешницей из кварцевого агломерата, белым фартуком, фартуком из цементной плитки, техникой из нержавеющей стали, светлым паркетным полом, островом, серым полом и белой столешницей - отличное фото интерьера
Свежая идея для дизайна: п-образная кухня-гостиная среднего размера в стиле кантри с врезной мойкой, фасадами в стиле шейкер, белыми фасадами, столешницей из кварцевого агломерата, белым фартуком, фартуком из цементной плитки, техникой из нержавеющей стали, светлым паркетным полом, островом, серым полом и белой столешницей - отличное фото интерьера

Derek Swalwell
Стильный дизайн: угловая кухня в современном стиле с накладной мойкой, плоскими фасадами, черными фасадами, серым фартуком, фартуком из цементной плитки, черной техникой, островом, черной столешницей, паркетным полом среднего тона и коричневым полом - последний тренд
Стильный дизайн: угловая кухня в современном стиле с накладной мойкой, плоскими фасадами, черными фасадами, серым фартуком, фартуком из цементной плитки, черной техникой, островом, черной столешницей, паркетным полом среднего тона и коричневым полом - последний тренд

Chris Snook
Свежая идея для дизайна: кухня в современном стиле с обеденным столом, плоскими фасадами, белыми фасадами, столешницей из известняка, белым фартуком, фартуком из известняка, черной техникой, островом, белой столешницей и врезной мойкой - отличное фото интерьера
Свежая идея для дизайна: кухня в современном стиле с обеденным столом, плоскими фасадами, белыми фасадами, столешницей из известняка, белым фартуком, фартуком из известняка, черной техникой, островом, белой столешницей и врезной мойкой - отличное фото интерьера

Jordi Miralles fotografia
Стильный дизайн: большая параллельная кухня в стиле модернизм с обеденным столом, одинарной мойкой, плоскими фасадами, черными фасадами, столешницей из известняка, черным фартуком, фартуком из известняка, техникой из нержавеющей стали, островом, черной столешницей, светлым паркетным полом и бежевым полом - последний тренд
Стильный дизайн: большая параллельная кухня в стиле модернизм с обеденным столом, одинарной мойкой, плоскими фасадами, черными фасадами, столешницей из известняка, черным фартуком, фартуком из известняка, техникой из нержавеющей стали, островом, черной столешницей, светлым паркетным полом и бежевым полом - последний тренд

На фото: угловая кухня в современном стиле с кладовкой, открытыми фасадами, черными фасадами, фартуком из цементной плитки, серым полом и белой столешницей без острова
Кухня с фартуком из цементной плитки и фартуком из известняка – фото дизайна интерьера
2