Кухня с фартуком из стеклянной плитки и фартуком из сланца – фото дизайна интерьера
Сортировать:
Бюджет
Сортировать:Популярное за сегодня
161 - 180 из 96 619 фото
1 из 3
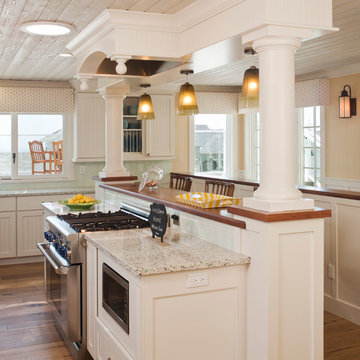
Recycled glass countertops, built-in sub-zero refrigerator, dishwasher drawers, mechanical shades and cornice boxes, pendent lighting, bead board and wainscot, planked ceiling, Siberian oak floors all add up to comfort and beauty. John Durant Photography
Chereskin Architecture
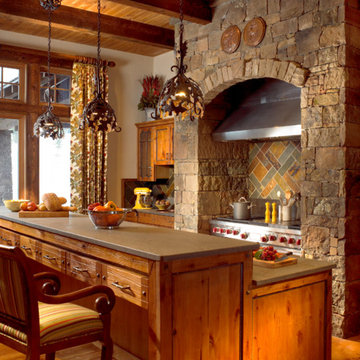
Drystack stone walls anchor the kitchen. As one of the central focuses of the home, it nourishes the soul as much as the body. Over-sized appliances accommodate gatherings of just about any size and the cabinetry and pantries all engage the fabric of the home so that they feel integral to it's identity.
Photography by Kim Sargent Photography
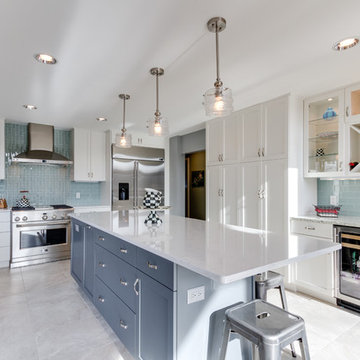
Designed by Reico Kitchen & Bath in Annapolis, MD, this modern kitchen remodel features Executive Cabinets in Super White Paint on the perimeter and Sherwin Williams Web Gray on the island. Countertops feature Cambria in Torquay and Vetrazzo in Palladian Gray.
Photos courtesy of BTW Images LLC / www.btwimages.com
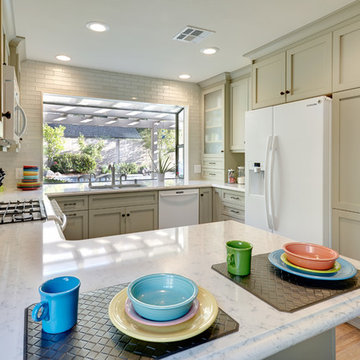
This fun classic kitchen in Gold River features Columbia frameless cabinets in Sandy Hook grey. A green glass backsplash in a random matte and polished pattern complements the cabinets which are faced with both painted wood and frosted glass. The Silestone countertops in the Lyra finish have an ogee bullnose edge. The floors are finished in a rich brown porcelain tile of varying sizes that are made to resemble distressed wood.
Photo Credit: PhotographerLink

Идея дизайна: кухня-гостиная среднего размера в классическом стиле с с полувстраиваемой мойкой (с передним бортиком), фасадами с выступающей филенкой, белыми фасадами, техникой из нержавеющей стали, синим фартуком, столешницей из кварцевого агломерата, фартуком из стеклянной плитки, паркетным полом среднего тона, островом, синей столешницей и красивой плиткой
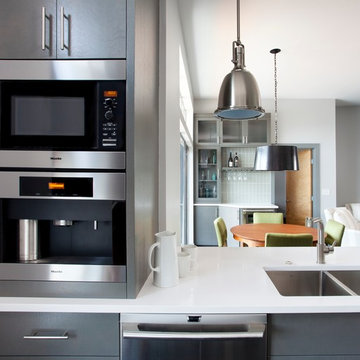
На фото: кухня-гостиная в современном стиле с плоскими фасадами, серыми фасадами, белым фартуком, техникой из нержавеющей стали, фартуком из стеклянной плитки и двойной мойкой

Photo: Clarity NW Photography
Tile: Statementstile.com
Cabinets: Jesse Bay Cabinets
Builder: Rober Egge Construction
На фото: огромная кухня в современном стиле с кладовкой, врезной мойкой, фасадами в стиле шейкер, белыми фасадами, гранитной столешницей, белым фартуком, фартуком из стеклянной плитки и островом с
На фото: огромная кухня в современном стиле с кладовкой, врезной мойкой, фасадами в стиле шейкер, белыми фасадами, гранитной столешницей, белым фартуком, фартуком из стеклянной плитки и островом с

Tracy Kraft Leboe
На фото: угловая кухня в современном стиле с врезной мойкой, стеклянными фасадами, фасадами из нержавеющей стали, синим фартуком, фартуком из стеклянной плитки и техникой из нержавеющей стали с
На фото: угловая кухня в современном стиле с врезной мойкой, стеклянными фасадами, фасадами из нержавеющей стали, синим фартуком, фартуком из стеклянной плитки и техникой из нержавеющей стали с
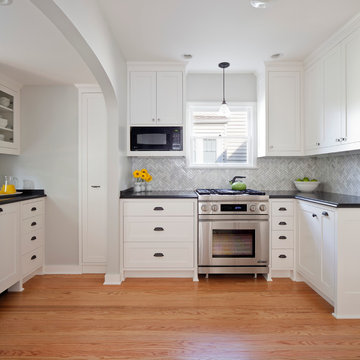
1931 Tudor home remodel
Architect: Carol Sundstrom, AIA
Contractor: Model Remodel
Cabinetry: Pete's Cabinet Shop
Photography: © Cindy Apple Photography
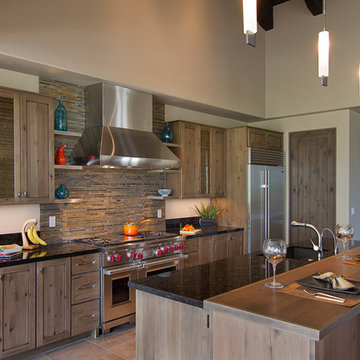
One way to add variety to your kitchen is to mix countertop materials. The designer of this kitchen used a solid surface in the prep areas and a wood top to match the cabinets on the bar.

Paint-Sherwin Williams Tony Taupe, Cabinetry-Kitchen Craft, Alabaster w/Pewter Glaze and Cappuccino w/Chocolate Glaze, Lighting-Pottery Barn's Hundi Lantern's and Kichler's Circolo chandelier, Tile-Emser Tile, Glass 3 x 6 Fog, Granite-Arctic Cream. Thanks for looking! Jo McKeown/Great Spaces! Special Thanks to Reed Lewis Photography
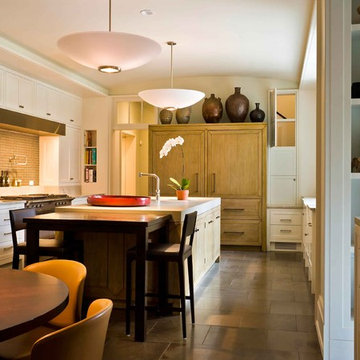
Bruce Van Inwegen Photography
На фото: большая п-образная кухня в стиле неоклассика (современная классика) с обеденным столом, белыми фасадами, бежевым фартуком, техникой из нержавеющей стали, островом, фасадами с утопленной филенкой, фартуком из стеклянной плитки и полом из керамической плитки с
На фото: большая п-образная кухня в стиле неоклассика (современная классика) с обеденным столом, белыми фасадами, бежевым фартуком, техникой из нержавеющей стали, островом, фасадами с утопленной филенкой, фартуком из стеклянной плитки и полом из керамической плитки с
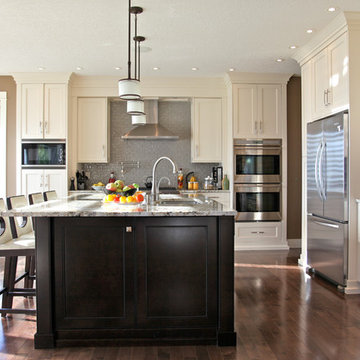
www.marciarothfield.com
Свежая идея для дизайна: кухня в современном стиле с фартуком из стеклянной плитки, техникой из нержавеющей стали, гранитной столешницей, серым фартуком, фасадами с утопленной филенкой, бежевыми фасадами и барной стойкой - отличное фото интерьера
Свежая идея для дизайна: кухня в современном стиле с фартуком из стеклянной плитки, техникой из нержавеющей стали, гранитной столешницей, серым фартуком, фасадами с утопленной филенкой, бежевыми фасадами и барной стойкой - отличное фото интерьера

Ken Gutmaker
На фото: кухня в стиле кантри с с полувстраиваемой мойкой (с передним бортиком), полом из сланца и фартуком из сланца с
На фото: кухня в стиле кантри с с полувстраиваемой мойкой (с передним бортиком), полом из сланца и фартуком из сланца с

Circular kitchen with teardrop shape island positioned under the round skylight. A glass tile backsplash wraps up the wall behind the cooktop.
Hal Lum
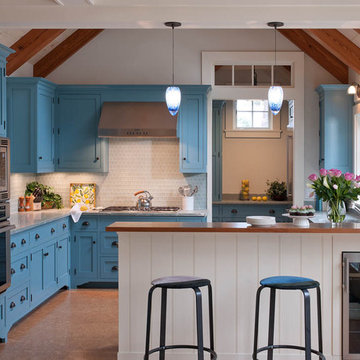
Cabinets by Crown Point Cabinetry painted Farrow & Ball Stone Blue No. 86.
Свежая идея для дизайна: кухня в морском стиле с фасадами в стиле шейкер, синими фасадами, белым фартуком, мраморной столешницей, фартуком из стеклянной плитки, врезной мойкой, техникой из нержавеющей стали, пробковым полом и барной стойкой - отличное фото интерьера
Свежая идея для дизайна: кухня в морском стиле с фасадами в стиле шейкер, синими фасадами, белым фартуком, мраморной столешницей, фартуком из стеклянной плитки, врезной мойкой, техникой из нержавеющей стали, пробковым полом и барной стойкой - отличное фото интерьера

This amazing kitchen was a total transformation from the original. Windows were removed and added, walls moved back and a total remodel.
The original plain ceiling was changed to a coffered ceiling, the lighting all totally re-arranged, new floors, trim work as well as the new layout.
I designed the kitchen with a horizontal wood grain using a custom door panel design, this is used also in the detailing of the front apron of the soapstone sink. The profile is also picked up on the profile edge of the marble island.
The floor is a combination of a high shine/flat porcelain. The high shine is run around the perimeter and around the island. The Boos chopping board at the working end of the island is set into the marble, sitting on top of a bowed base cabinet. At the other end of the island i pulled in the curve to allow for the glass table to sit over it, the grain on the island follows the flat panel doors. All the upper doors have Blum Aventos lift systems and the chefs pantry has ample storage. Also for storage i used 2 aluminium appliance garages. The glass tile backsplash is a combination of a pencil used vertical and square tiles. Over in the breakfast area we chose a concrete top table with supports that mirror the custom designed open bookcase.
The project is spectacular and the clients are very happy with the end results.
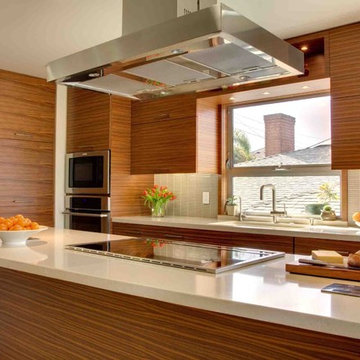
This highly customized kitchen was designed in such a way to make use of as much space as possible in an elegant and modern way. The combination of walnut veneer cabinets and buttermilk caesarstone countertops creates contrast in a subtle and eye catching way. The angled island adds dimension and intrigue to the design, as well as creates a solution for seating at the island.

This Greenlake area home is the result of an extensive collaboration with the owners to recapture the architectural character of the 1920’s and 30’s era craftsman homes built in the neighborhood. Deep overhangs, notched rafter tails, and timber brackets are among the architectural elements that communicate this goal.
Given its modest 2800 sf size, the home sits comfortably on its corner lot and leaves enough room for an ample back patio and yard. An open floor plan on the main level and a centrally located stair maximize space efficiency, something that is key for a construction budget that values intimate detailing and character over size.

2010 ASID Award Winning Design
In this space, our goal was to create a rustic contemporary, dog friendly home that brings the outside in through thoughtfully designed floor plans that lend themselves to entertaining. We had to ensure that the interior spaces relate to the outdoors, combine the homeowners’ two distinct design styles and create sophisticated interior spaces with durable furnishings.
To do this, we incorporated a rustic design appeal with a contemporary, sleek furnishings by utilizing warm brown and taupe tones with pops of color throughout. We used wood and stone materials to lend modern spaces warmth and to relate to the outdoors.
The floor plans throughout the home ensure that windows and views are focal points and that the rooms are natural conduits to the outdoors whenever doorways are available. For entertaining, we maximized seating throughout the first floor and kept walkways open for ease of flow. Finally, we selected fabrics with extended lifetimes, durability and stain resistance.
Special features of the home include, the Marvin Ultimate Lift and Slide doors, which we placed along the dining, kitchen, and family room. These floor-to-ceiling windows recede into the home’s walls and include full screen protection.
In addition, the custom designed stairway uses a metal framework to create a sleek, modern feel. The thick wooden steps offer substance and give the staircase a rustic aesthetic.
Interior Design & Furniture by Martha O'Hara Interiors
Architecture by Eskuche Architecture
Built by Denali Custom Homes
Photography by Susan Gilmore
Кухня с фартуком из стеклянной плитки и фартуком из сланца – фото дизайна интерьера
9