Кухня с фартуком из стеклянной плитки и фартуком из сланца – фото дизайна интерьера
Сортировать:
Бюджет
Сортировать:Популярное за сегодня
181 - 200 из 96 631 фото
1 из 3

Идея дизайна: огромная параллельная кухня-гостиная в современном стиле с врезной мойкой, фасадами с утопленной филенкой, белыми фасадами, столешницей из кварцевого агломерата, белым фартуком, фартуком из стеклянной плитки, техникой из нержавеющей стали, светлым паркетным полом, островом, бежевым полом и белой столешницей

The Barefoot Bay Cottage is the first-holiday house to be designed and built for boutique accommodation business, Barefoot Escapes (www.barefootescapes.com.au). Working with many of The Designory’s favourite brands, it has been designed with an overriding luxe Australian coastal style synonymous with Sydney based team. The newly renovated three bedroom cottage is a north facing home which has been designed to capture the sun and the cooling summer breeze. Inside, the home is light-filled, open plan and imbues instant calm with a luxe palette of coastal and hinterland tones. The contemporary styling includes layering of earthy, tribal and natural textures throughout providing a sense of cohesiveness and instant tranquillity allowing guests to prioritise rest and rejuvenation.
Images captured by Jessie Prince
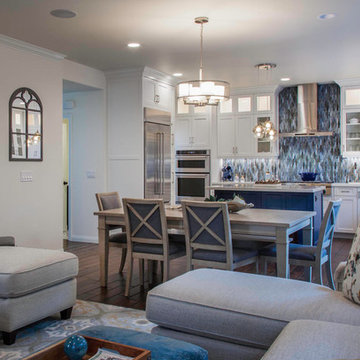
This family decided that an extensive whole home remodel. Custom shaker cabinetry in the backdrop for this kitchen. The island is center stage in gale force blue and brings out the layers of blue color in the backsplash tile.
We pulled out all the goodies on this kitchen with stacked cabinetry to the ceiling with glass uppers and lighting. utensil and spice base dividers, base trash/recycle pullouts, a base corner arena, drawer organizers, a custom under the stairs pantry and more!
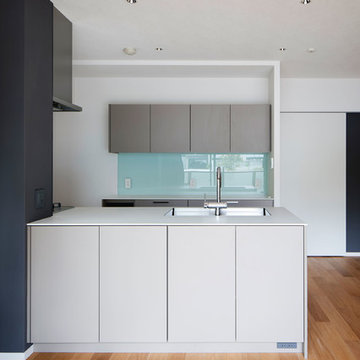
吹田の家3(リフォーム) Photo by 冨田英次
Идея дизайна: маленькая параллельная кухня-гостиная в современном стиле с накладной мойкой, фасадами с декоративным кантом, серыми фасадами, столешницей из ламината, белым фартуком, фартуком из стеклянной плитки, полом из фанеры, островом, бежевым полом и белой столешницей для на участке и в саду
Идея дизайна: маленькая параллельная кухня-гостиная в современном стиле с накладной мойкой, фасадами с декоративным кантом, серыми фасадами, столешницей из ламината, белым фартуком, фартуком из стеклянной плитки, полом из фанеры, островом, бежевым полом и белой столешницей для на участке и в саду
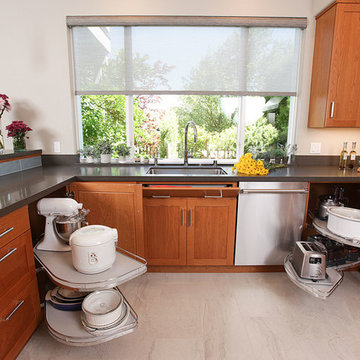
Francis Combes
Стильный дизайн: огромная п-образная кухня-гостиная в современном стиле с врезной мойкой, фасадами в стиле шейкер, фасадами цвета дерева среднего тона, столешницей из кварцевого агломерата, синим фартуком, фартуком из стеклянной плитки, техникой из нержавеющей стали, полом из керамогранита, полуостровом, бежевым полом и серой столешницей - последний тренд
Стильный дизайн: огромная п-образная кухня-гостиная в современном стиле с врезной мойкой, фасадами в стиле шейкер, фасадами цвета дерева среднего тона, столешницей из кварцевого агломерата, синим фартуком, фартуком из стеклянной плитки, техникой из нержавеющей стали, полом из керамогранита, полуостровом, бежевым полом и серой столешницей - последний тренд
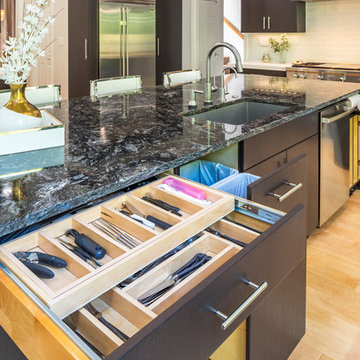
This nook area used to be the old porch area..
big /massive changes happened on this project
На фото: большая прямая кухня в современном стиле с обеденным столом, врезной мойкой, плоскими фасадами, темными деревянными фасадами, столешницей из кварцевого агломерата, белым фартуком, фартуком из стеклянной плитки, техникой из нержавеющей стали, светлым паркетным полом, островом и белой столешницей
На фото: большая прямая кухня в современном стиле с обеденным столом, врезной мойкой, плоскими фасадами, темными деревянными фасадами, столешницей из кварцевого агломерата, белым фартуком, фартуком из стеклянной плитки, техникой из нержавеющей стали, светлым паркетным полом, островом и белой столешницей
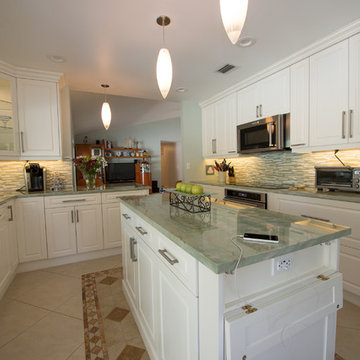
Идея дизайна: кухня в стиле модернизм с кладовкой, одинарной мойкой, фасадами с выступающей филенкой, белыми фасадами, столешницей из кварцита, фартуком из стеклянной плитки, техникой из нержавеющей стали, полом из керамогранита, островом и зеленой столешницей
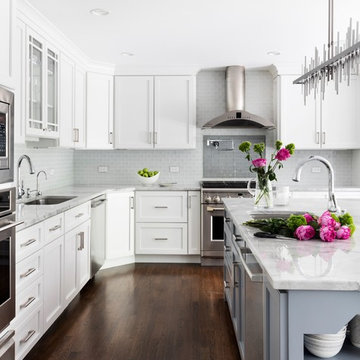
A beautiful contemporary white and grey kitchen with white shaker cabinets, and small glass backsplash tile. The island has a second sink, ample working space and fits four stools comfortably. The spacious eat in kitchen looks out to a beautiful deck through two french doors and has five ghost chairs and a marble top tulip table.
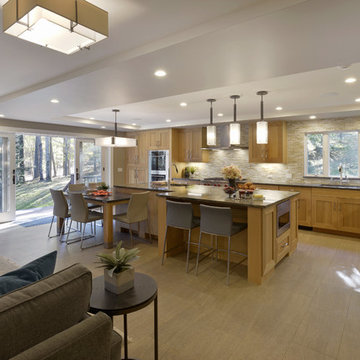
The new flow around the kitchen works for this busy family of five, and mom and dad always have a clear view of the family room. Natural elements are incorporated in a fresh transitional style in details such as quarter sawn white oak cabinetry with mitered cabinet doors. An abundance of creative storage makes preparation and cooking easy for mom who loves to bake. In lieu of a traditional set of table and chairs, the dining table is connected to the end of the large island, which also places it in a nice sunny spot in close proximity to the doors leading to the deck. Additional counter seating is included with complimentary furniture. The island is highlighted with a fantastic slab of natural stone, adding contrast and a little drama while perfectly complimenting the other materials in the space. Stainless steel appliances and hardware keep it modern while a pretty glass mosaic backsplash adds depth and texture.
Photo: Peter Krupenye
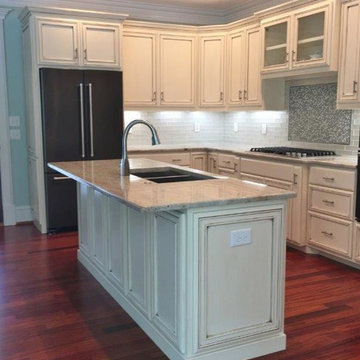
Beautifully crafted White glazed cabinets. Astoria Granite countertops with Glass Tile with mosaic insert over stove top.
Black Stainless appliances paired with African Mahogany floors. Lastly, we repainted and reupholstered the Chairs and Barstools.

This 1960s split-level home desperately needed a change - not bigger space, just better. We removed the walls between the kitchen, living, and dining rooms to create a large open concept space that still allows a clear definition of space, while offering sight lines between spaces and functions. Homeowners preferred an open U-shape kitchen rather than an island to keep kids out of the cooking area during meal-prep, while offering easy access to the refrigerator and pantry. Green glass tile, granite countertops, shaker cabinets, and rustic reclaimed wood accents highlight the unique character of the home and family. The mix of farmhouse, contemporary and industrial styles make this house their ideal home.
Outside, new lap siding with white trim, and an accent of shake shingles under the gable. The new red door provides a much needed pop of color. Landscaping was updated with a new brick paver and stone front stoop, walk, and landscaping wall.
Project Photography by Kmiecik Imagery.

© Photography by M. Kibbey
Стильный дизайн: угловая кухня-гостиная среднего размера в современном стиле с плоскими фасадами, зелеными фасадами, зеленым фартуком, техникой из нержавеющей стали, паркетным полом среднего тона, деревянной столешницей, фартуком из стеклянной плитки, островом, коричневым полом и барной стойкой - последний тренд
Стильный дизайн: угловая кухня-гостиная среднего размера в современном стиле с плоскими фасадами, зелеными фасадами, зеленым фартуком, техникой из нержавеющей стали, паркетным полом среднего тона, деревянной столешницей, фартуком из стеклянной плитки, островом, коричневым полом и барной стойкой - последний тренд
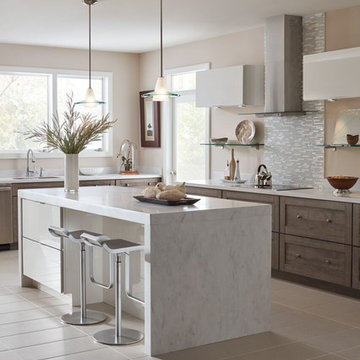
Стильный дизайн: отдельная, угловая кухня среднего размера в современном стиле с врезной мойкой, фасадами в стиле шейкер, фасадами цвета дерева среднего тона, мраморной столешницей, серым фартуком, фартуком из стеклянной плитки, техникой из нержавеющей стали, полом из керамической плитки, островом и бежевым полом - последний тренд
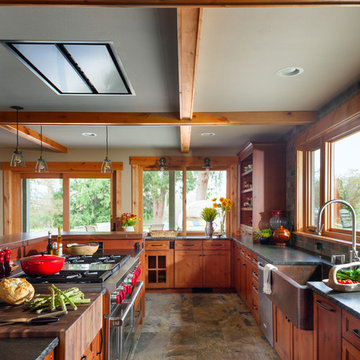
Photography: Christian J Anderson.
Contractor & Finish Carpenter: Poli Dmitruks of PDP Perfection LLC.
На фото: отдельная, угловая кухня среднего размера в стиле рустика с с полувстраиваемой мойкой (с передним бортиком), фасадами в стиле шейкер, фасадами цвета дерева среднего тона, гранитной столешницей, серым фартуком, фартуком из сланца, техникой из нержавеющей стали, полом из керамогранита, островом и серым полом
На фото: отдельная, угловая кухня среднего размера в стиле рустика с с полувстраиваемой мойкой (с передним бортиком), фасадами в стиле шейкер, фасадами цвета дерева среднего тона, гранитной столешницей, серым фартуком, фартуком из сланца, техникой из нержавеющей стали, полом из керамогранита, островом и серым полом
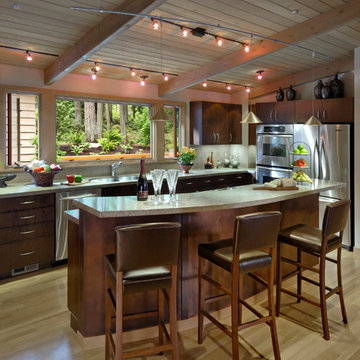
Connected to the great room, a functional and inviting kitchen allows accessibility while entertaining guests, unlike the original, isolated and constricted quarters of the previous galley kitchen.
Photography by Mike Jensen
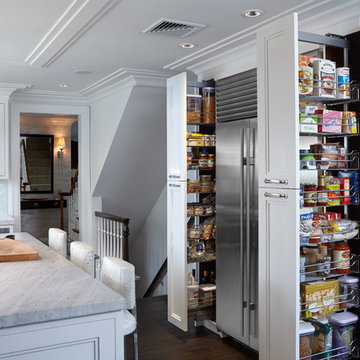
Keith Scott Morton
На фото: большая угловая кухня в стиле неоклассика (современная классика) с врезной мойкой, стеклянными фасадами, белыми фасадами, мраморной столешницей, белым фартуком, фартуком из стеклянной плитки, техникой из нержавеющей стали, темным паркетным полом, островом и кладовкой с
На фото: большая угловая кухня в стиле неоклассика (современная классика) с врезной мойкой, стеклянными фасадами, белыми фасадами, мраморной столешницей, белым фартуком, фартуком из стеклянной плитки, техникой из нержавеющей стали, темным паркетным полом, островом и кладовкой с
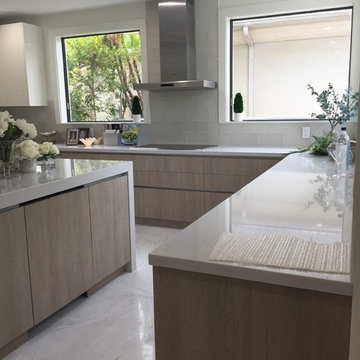
Идея дизайна: большая п-образная кухня-гостиная в современном стиле с врезной мойкой, плоскими фасадами, светлыми деревянными фасадами, столешницей из кварцевого агломерата, белым фартуком, фартуком из стеклянной плитки, техникой из нержавеющей стали, мраморным полом, островом и белым полом
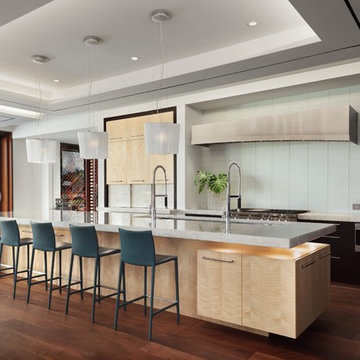
Идея дизайна: кухня в современном стиле с обеденным столом, врезной мойкой, плоскими фасадами, белым фартуком, фартуком из стеклянной плитки, техникой из нержавеющей стали, темным паркетным полом, островом и коричневым полом
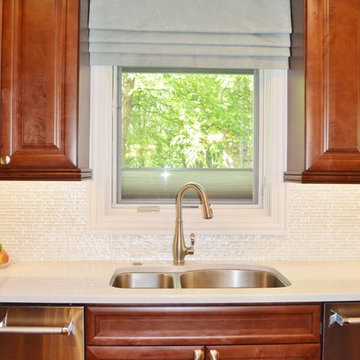
Пример оригинального дизайна: отдельная кухня среднего размера в стиле неоклассика (современная классика) с врезной мойкой, фасадами с выступающей филенкой, фасадами цвета дерева среднего тона, столешницей из кварцевого агломерата, белым фартуком, фартуком из стеклянной плитки, техникой из нержавеющей стали, паркетным полом среднего тона, островом и коричневым полом
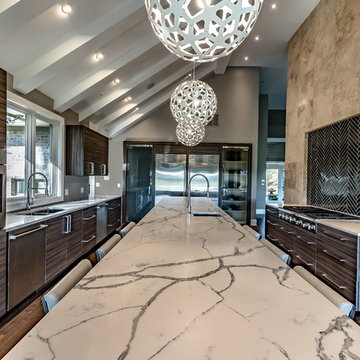
Our Client in North Barrington, IL wanted a full kitchen design build, which included expanding the kitchen into the adjacent sun room. The renovated space is absolutely beautiful and everything they dreamed it could be.
Кухня с фартуком из стеклянной плитки и фартуком из сланца – фото дизайна интерьера
10