Кухня с фартуком из стеклянной плитки – фото дизайна интерьера
Сортировать:
Бюджет
Сортировать:Популярное за сегодня
181 - 200 из 94 540 фото
1 из 2
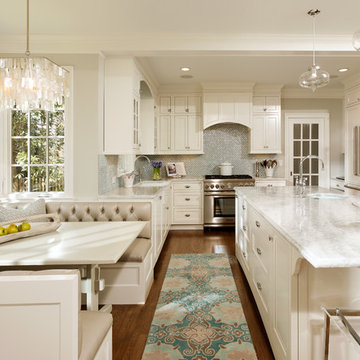
LEED Certified renovation of existing house.
Стильный дизайн: угловая кухня в классическом стиле с техникой из нержавеющей стали, обеденным столом, фасадами с утопленной филенкой, белыми фасадами, столешницей из кварцита, синим фартуком и фартуком из стеклянной плитки - последний тренд
Стильный дизайн: угловая кухня в классическом стиле с техникой из нержавеющей стали, обеденным столом, фасадами с утопленной филенкой, белыми фасадами, столешницей из кварцита, синим фартуком и фартуком из стеклянной плитки - последний тренд
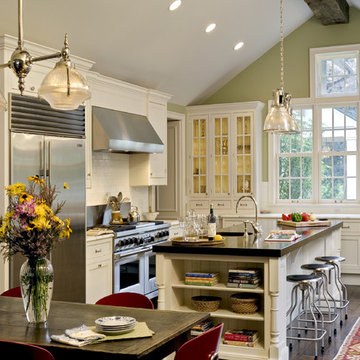
Westchester Renovation. Photographer: Rob Karosis
Пример оригинального дизайна: кухня в классическом стиле с обеденным столом, фасадами с декоративным кантом, белыми фасадами, техникой из нержавеющей стали, белым фартуком, фартуком из стеклянной плитки и мраморной столешницей
Пример оригинального дизайна: кухня в классическом стиле с обеденным столом, фасадами с декоративным кантом, белыми фасадами, техникой из нержавеющей стали, белым фартуком, фартуком из стеклянной плитки и мраморной столешницей

Transitional Small Space White Kitchen
Стильный дизайн: маленькая п-образная кухня в стиле неоклассика (современная классика) с обеденным столом, с полувстраиваемой мойкой (с передним бортиком), фасадами в стиле шейкер, белыми фасадами, столешницей из талькохлорита, разноцветным фартуком, фартуком из стеклянной плитки, техникой из нержавеющей стали, полом из керамогранита, островом, бежевым полом и зеленой столешницей для на участке и в саду - последний тренд
Стильный дизайн: маленькая п-образная кухня в стиле неоклассика (современная классика) с обеденным столом, с полувстраиваемой мойкой (с передним бортиком), фасадами в стиле шейкер, белыми фасадами, столешницей из талькохлорита, разноцветным фартуком, фартуком из стеклянной плитки, техникой из нержавеющей стали, полом из керамогранита, островом, бежевым полом и зеленой столешницей для на участке и в саду - последний тренд
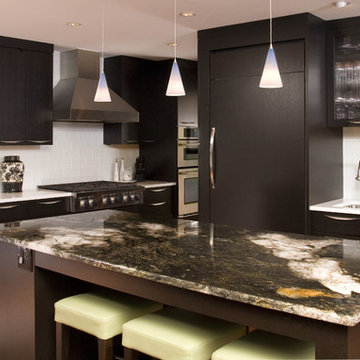
This contemporary kitchen balances the lightness of white countertops with the dark chocolate stained rift oak cabinets and a granite slab island that pulls it all together. The clients’ wanted a working kitchen that allows a cook and separate prep cook to work together without interference while keeping the clean lines of the entire space. Upon a closer look it has hidden gems enhancing its efficiency and functionality. The glass tile backsplash not only adds a touch of luster but it easy to clean. Just across the range top is a six inch deep cabinet within reach containing all the necessary spices and oils. Hidden right next to the pantry is a cork board and ironing board making this space both beautiful and mult-ifunctional. The island is a divider to the main living space, a place to store cookbooks and wine bottles, and also provides enough space for guests and a prep area. The bar area boasts a second sink, chilled wine refrigerator and a built in coffee machine so that anyone can obtain their favorite beverage without interfering with the rest of the space. With all of this in view from the main living area it was important that it still maintains the feel of a living space and not just a kitchen. Incorporating cabinets that show the collection of colorful dishes behind reeded glass along with a display shelf above the sink not only prove to be useful but draws the eye to the beauty of the space. This kitchen that is both functional with every square inch and maintains the clients’ desires for honest clean lines creates stunning first impression while also creating an inviting environment.

Level Three: Taupe reflective glass cabinets float on a radiant, random-patterned, glass mosaic wall treatment. It is a customized product, cut and assembled by artisans from handmade glass.
Photograph © Darren Edwards, San Diego

На фото: кухня в стиле модернизм с обеденным столом, бежевым фартуком, фартуком из стеклянной плитки, техникой из нержавеющей стали, плоскими фасадами, фасадами цвета дерева среднего тона и барной стойкой с

2013 Honorable Mention: CRANawards
2011 Merit Award: Cincinnati Design Awards
Photography: Hal Barkan
Свежая идея для дизайна: параллельная кухня в стиле неоклассика (современная классика) с техникой из нержавеющей стали, обеденным столом, врезной мойкой, фасадами в стиле шейкер, темными деревянными фасадами и фартуком из стеклянной плитки - отличное фото интерьера
Свежая идея для дизайна: параллельная кухня в стиле неоклассика (современная классика) с техникой из нержавеющей стали, обеденным столом, врезной мойкой, фасадами в стиле шейкер, темными деревянными фасадами и фартуком из стеклянной плитки - отличное фото интерьера

A small kitchen needs to be designed by being cognizant of every kitchen item the client owns and when the kitchen is only 90 sq ft, this can be quite challenging!
The original kitchen housed a double wall oven, cook top and 36” range. Since space was at a minimum and the client’s list for appliances was extensive (range, warming drawer, wine refrigerator, dishwasher, ref) we had to think quite creatively. We also had 2 doors to contend with and 2 focal points to create!
The first step was to move to a 27” wide refrigerator, this gained 9 additional inches of working counter space between the sink and refrigerator. Opting for a 24” wide single bowl sink over the original 30” netted a total of 15” for a tray divider cabinet and 39” of working counter space between the sink and the refrigerator!
The new 30” range was positioned as star on the same wall as the existing cook top. Since the space did not lend us the ability to balance the cabinet doors sizes on both sides of the hood, we chose a door style that focused your eyes not on the overall size of the door, but on the vertical detailing. The subtle grain of the Rift White Oak further minimized the odd sizing of the doors.
(NOTE: THE COLOURS OF THE KITCHEN ARE REPRESENTED PROPERLY IN THE PHOTO OF THE RANGE WALL)
To help create a visual width of the room – we used a glass tile set in a horizontal pattern. Our ultimate goal for this space was to create a calm and flowing space, all appliances are fully integrated to enhance the visual flow to the room.
Materials used:
• Sink: Blanco Silgranite 511-714 – 24” undermount
• Faucet: Moen Showhouse S71709CSL – Satin Chrome
• ISE Water filter and Hot water dispenser
• Neil Kelly Signature Cabinets – FSC Certified Riftsawn White Oak, Low VOC finish, Non Urea Added Formaldehyde Plywood construction
• Sugastune pulls
• Appliance pulls: Atlas
• Granite – Aqualine
• Flooring: Solida 6mm glue down cork
• Tile: Opera Glass – Stilato Satin
• Paint: Devine – Low VOC paint
• Appliances:
o Hood – Venta Hood
o Range – Jennair
o Refrigerator – SubZero
o Dishwasher – Bosch
o Warming Drawer – Dacor
o Wine Refrigerator – U-line
• Lighting – Compact fluorescent recessed Cans
• Undercabinet lighting – Zenon
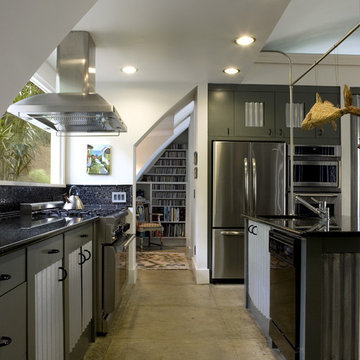
photo by Dickson Dunlap
На фото: параллельная кухня среднего размера в стиле лофт с техникой из нержавеющей стали, врезной мойкой, гранитной столешницей, черным фартуком, фартуком из стеклянной плитки, бетонным полом, островом, обеденным столом и серыми фасадами с
На фото: параллельная кухня среднего размера в стиле лофт с техникой из нержавеющей стали, врезной мойкой, гранитной столешницей, черным фартуком, фартуком из стеклянной плитки, бетонным полом, островом, обеденным столом и серыми фасадами с

Идея дизайна: большая угловая кухня с обеденным столом, врезной мойкой, фасадами в стиле шейкер, желтыми фасадами, столешницей из талькохлорита, синим фартуком, фартуком из стеклянной плитки, цветной техникой, паркетным полом среднего тона и островом

Capital Area Remodeling
Benjamin Moore Cadet Grey painted cabinets and Super White granite counters
Stainless steel pendant lights hang over island.

We staged this kitchen with large scale accessories, added spices to the shelving and cookbooks for style.
Пример оригинального дизайна: большая угловая кухня в стиле неоклассика (современная классика) с фасадами в стиле шейкер, фасадами цвета дерева среднего тона, гранитной столешницей, зеленым фартуком, фартуком из стеклянной плитки, техникой из нержавеющей стали, островом, двойной мойкой, светлым паркетным полом и бежевым полом
Пример оригинального дизайна: большая угловая кухня в стиле неоклассика (современная классика) с фасадами в стиле шейкер, фасадами цвета дерева среднего тона, гранитной столешницей, зеленым фартуком, фартуком из стеклянной плитки, техникой из нержавеющей стали, островом, двойной мойкой, светлым паркетным полом и бежевым полом

Photography: Joёlle Mclaughlin
На фото: огромная угловая кухня-гостиная в стиле неоклассика (современная классика) с врезной мойкой, фасадами с выступающей филенкой, светлыми деревянными фасадами, гранитной столешницей, синим фартуком, фартуком из стеклянной плитки, техникой из нержавеющей стали и паркетным полом среднего тона
На фото: огромная угловая кухня-гостиная в стиле неоклассика (современная классика) с врезной мойкой, фасадами с выступающей филенкой, светлыми деревянными фасадами, гранитной столешницей, синим фартуком, фартуком из стеклянной плитки, техникой из нержавеющей стали и паркетным полом среднего тона

Kitchen remodel with shaker style cherry cabinetry with leathered counter top, slide in range, custom wine cubbies, lazy susan, double trash pull out and glass tile back splash.

Свежая идея для дизайна: большая угловая кухня в классическом стиле с двойной мойкой, фасадами с выступающей филенкой, белыми фасадами, гранитной столешницей, синим фартуком, фартуком из стеклянной плитки, техникой из нержавеющей стали, темным паркетным полом, островом и коричневым полом - отличное фото интерьера

The contrasting tones of the white Grabill acrylic cabinets, quartz countertops, & dimensional backsplash tile behind the hood with the grays of the wall cabinets, glass backsplash tile, and tone of the stainless hood and oven create an overall visually appealing room.
The rectilinear contemporary design is emphasized in the flat panel cabinetry as well as in the backsplash and streamline brushed nickel hardware.
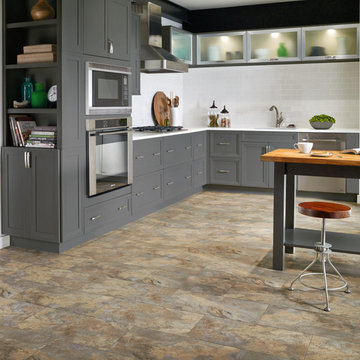
Идея дизайна: угловая кухня среднего размера в стиле модернизм с фасадами в стиле шейкер, серыми фасадами, столешницей из акрилового камня, белым фартуком, фартуком из стеклянной плитки, техникой из нержавеющей стали, полом из винила и островом

Storage solutions and organization were a must for this homeowner. Space for tupperware, pots and pans, all organized and easy to access. Dura Supreme Hudson in cashew was chosen to complement the bamboo flooring. KSI Designer Lloyd Endsley. Photography by Steve McCall
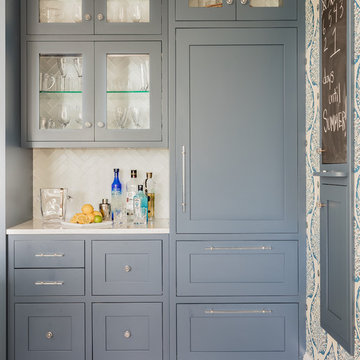
A charming coastal wet bar with organic hues and blue accents creates the perfect environment to entertain.
На фото: кухня в морском стиле с белым фартуком, белой столешницей, обеденным столом, фартуком из стеклянной плитки и светлым паркетным полом
На фото: кухня в морском стиле с белым фартуком, белой столешницей, обеденным столом, фартуком из стеклянной плитки и светлым паркетным полом

Molly Winters Photography
Свежая идея для дизайна: прямая кухня среднего размера в стиле ретро с обеденным столом, с полувстраиваемой мойкой (с передним бортиком), плоскими фасадами, белыми фасадами, столешницей из кварцевого агломерата, белым фартуком, фартуком из стеклянной плитки, техникой из нержавеющей стали, полом из керамической плитки и островом - отличное фото интерьера
Свежая идея для дизайна: прямая кухня среднего размера в стиле ретро с обеденным столом, с полувстраиваемой мойкой (с передним бортиком), плоскими фасадами, белыми фасадами, столешницей из кварцевого агломерата, белым фартуком, фартуком из стеклянной плитки, техникой из нержавеющей стали, полом из керамической плитки и островом - отличное фото интерьера
Кухня с фартуком из стеклянной плитки – фото дизайна интерьера
10