Кухня с фартуком из стеклянной плитки и черным полом – фото дизайна интерьера
Сортировать:
Бюджет
Сортировать:Популярное за сегодня
1 - 20 из 400 фото
1 из 3

This couples small kitchen was in dire need of an update. The homeowner is an avid cook and cookbook collector so finding a special place for some of his most prized cookbooks was a must!

Свежая идея для дизайна: параллельная кухня среднего размера в стиле модернизм с обеденным столом, одинарной мойкой, черными фасадами, столешницей из плитки, белым фартуком, фартуком из стеклянной плитки, техникой из нержавеющей стали, полом из керамогранита, полуостровом, черным полом и черной столешницей - отличное фото интерьера

Brandi Image Photography
Стильный дизайн: большая п-образная кухня-гостиная в морском стиле с с полувстраиваемой мойкой (с передним бортиком), фасадами в стиле шейкер, серыми фасадами, мраморной столешницей, красным фартуком, фартуком из стеклянной плитки, техникой из нержавеющей стали, полом из сланца, полуостровом и черным полом - последний тренд
Стильный дизайн: большая п-образная кухня-гостиная в морском стиле с с полувстраиваемой мойкой (с передним бортиком), фасадами в стиле шейкер, серыми фасадами, мраморной столешницей, красным фартуком, фартуком из стеклянной плитки, техникой из нержавеющей стали, полом из сланца, полуостровом и черным полом - последний тренд

Kitchen with dropped red ceiling.
Anice Hoachlander, Hoachlander Davis Photography LLC
На фото: параллельная кухня-гостиная среднего размера в современном стиле с плоскими фасадами, белыми фасадами, островом, врезной мойкой, белым фартуком, бетонным полом, столешницей из кварцита, фартуком из стеклянной плитки, техникой из нержавеющей стали и черным полом с
На фото: параллельная кухня-гостиная среднего размера в современном стиле с плоскими фасадами, белыми фасадами, островом, врезной мойкой, белым фартуком, бетонным полом, столешницей из кварцита, фартуком из стеклянной плитки, техникой из нержавеющей стали и черным полом с

Идея дизайна: прямая кухня среднего размера в современном стиле с обеденным столом, врезной мойкой, плоскими фасадами, черными фасадами, гранитной столешницей, белым фартуком, фартуком из стеклянной плитки, техникой из нержавеющей стали, темным паркетным полом, островом, черным полом и разноцветной столешницей

This kitchen features stunning white shaker profiled cabinet doors, black forest natural granite benchtop and a beautiful timber chopping block on the island bench.
Showcasing many extra features such as wicker basket drawers, corbels, plate racks and stunning glass overheads.

When selling your home, It can be a mistake to rip out an original kitchen or bathroom if it is in good condition, has all the mod cons people expect and can showcase the potential for future adaptation or renovations. This kitchen had been previously updated in the 1970s - as in wood grain bench tops and brown wall tiles - but had great storage, and the potential for further floor space by closing off two of the four doors into the room. So instead of demolishing and starting over, extra space was created for a dishwasher and open shelving for vintage kitchenalia to be displayed, new "retro" wall tiles, a vintage double sink, tapware, new bench tops and handles were added to bring back that cheery 1950s feel, while also improving function.
Result? A kitchen that sold the house to some young mid century enthusiasts!

On April 22, 2013, MainStreet Design Build began a 6-month construction project that ended November 1, 2013 with a beautiful 655 square foot addition off the rear of this client's home. The addition included this gorgeous custom kitchen, a large mudroom with a locker for everyone in the house, a brand new laundry room and 3rd car garage. As part of the renovation, a 2nd floor closet was also converted into a full bathroom, attached to a child’s bedroom; the formal living room and dining room were opened up to one another with custom columns that coordinated with existing columns in the family room and kitchen; and the front entry stairwell received a complete re-design.
KateBenjamin Photography
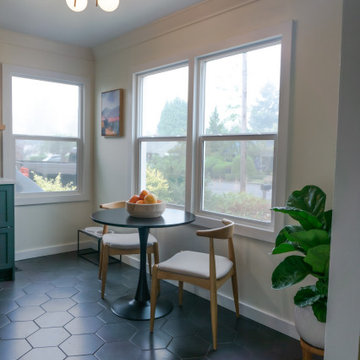
Источник вдохновения для домашнего уюта: маленькая параллельная кухня в стиле ретро с обеденным столом, врезной мойкой, фасадами с утопленной филенкой, зелеными фасадами, столешницей из кварцевого агломерата, серым фартуком, фартуком из стеклянной плитки, техникой из нержавеющей стали, полом из керамогранита, черным полом и белой столешницей для на участке и в саду
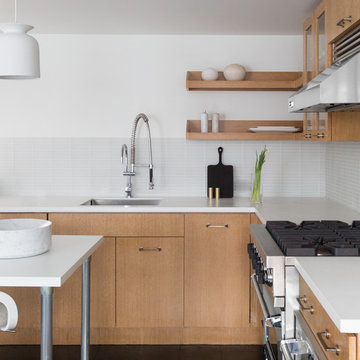
Notable decor elements include: Ronde pendant lights from Matter, LaPalma Mak swivel stools
Photography: Francesco Bertocci
На фото: угловая кухня среднего размера в современном стиле с обеденным столом, врезной мойкой, плоскими фасадами, столешницей из акрилового камня, белым фартуком, фартуком из стеклянной плитки, техникой из нержавеющей стали, темным паркетным полом, островом, черным полом, белой столешницей и светлыми деревянными фасадами
На фото: угловая кухня среднего размера в современном стиле с обеденным столом, врезной мойкой, плоскими фасадами, столешницей из акрилового камня, белым фартуком, фартуком из стеклянной плитки, техникой из нержавеющей стали, темным паркетным полом, островом, черным полом, белой столешницей и светлыми деревянными фасадами
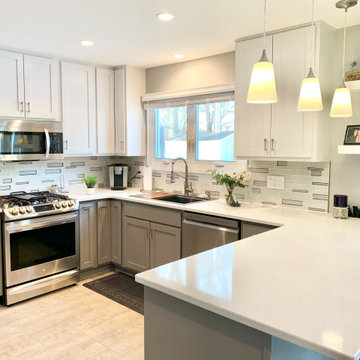
Kitchen in Moline, IL Quad Cities with Fog Gray painted bases and White painted upper cabinetry from Koch Cabinets. Quartz counter surfaces in Hanstone Speechio White.
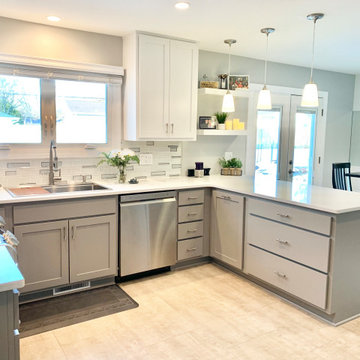
Kitchen in Moline, IL Quad Cities with Fog Gray painted bases and White painted upper cabinetry from Koch Cabinets. Quartz counter surfaces in Hanstone Speechio White.
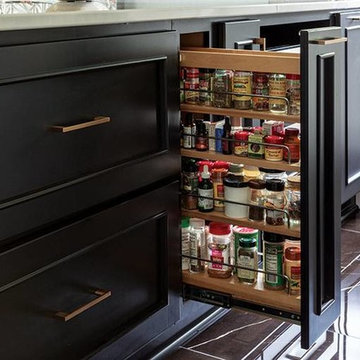
The designer reorganized the kitchen’s perimeter by closing off a door to the dining room, which now functions as Andrea’s office. She also removed the wall and cabinets separating the kitchen from the living room, significantly changing the feel of the space.
A large, black-base island features a seamless white quartz top and waterfall edges, a visual contrast to the black counters and white cabinets along the perimeter.
Gold hardware and fixtures pop against the background, with a few copper accents mixed in. Andrea knew she’d go this direction when she walked through Wilson Lighting and saw the pendants that reminded her of Christmas.
Read more here: https://www.kansascity.com/spaces/article234150547.html
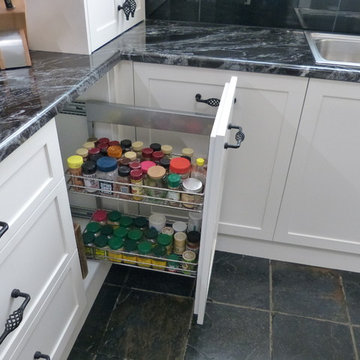
This kitchen features stunning white shaker profiled cabinet doors, black forest natural granite benchtop and a beautiful timber chopping block on the island bench.
Showcasing many extra features such as wicker basket drawers, corbels, plate racks and stunning glass overheads.
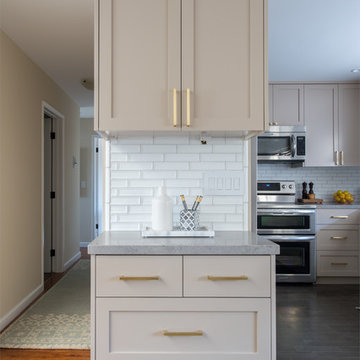
Samantha Goh
Пример оригинального дизайна: отдельная, п-образная кухня среднего размера в стиле ретро с врезной мойкой, фасадами в стиле шейкер, бежевыми фасадами, столешницей из кварцевого агломерата, белым фартуком, фартуком из стеклянной плитки, техникой из нержавеющей стали, полом из известняка, островом и черным полом
Пример оригинального дизайна: отдельная, п-образная кухня среднего размера в стиле ретро с врезной мойкой, фасадами в стиле шейкер, бежевыми фасадами, столешницей из кварцевого агломерата, белым фартуком, фартуком из стеклянной плитки, техникой из нержавеющей стали, полом из известняка, островом и черным полом
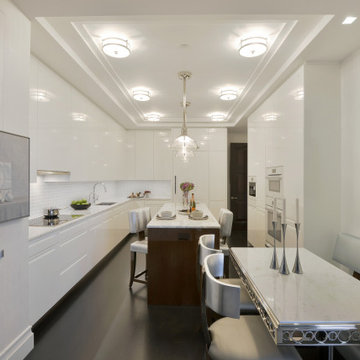
This kitchen was a collaboration between senior designer, Jeff Eakley, and Kenny Alpert of KA Designs. Although it features contemporary-styled high-gloss cabinetry and flat panel doors, the decorative lighting, tray ceiling, pocket door, furniture and other finishes give it a traditional twist. The cabinetry is Bilotta’s contemporary line, Artcraft – the perimeter features the Portofino door with its integrated handle in a high gloss white. The island by contrast is a warmer walnut veneer also in a high gloss finish. The appliances are Miele’s all white collection so they fit beautifully into the surrounding white cabinets. The limited hardware that was used on the appliances is in a polished chrome finish to match the plumbing fixtures, lighting above the island, and the base of the table for the banquette seating near the pocket door. The countertops are quartzite and the backsplash are a mosaic of marble and quartz tile. The island has seating for two, while the banquette in the corner seats four. The flooring is a dark hardwood. Photo Credit: Peter Krupenye
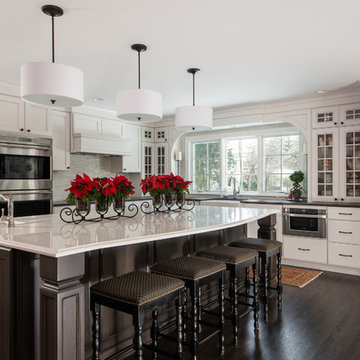
On April 22, 2013, MainStreet Design Build began a 6-month construction project that ended November 1, 2013 with a beautiful 655 square foot addition off the rear of this client's home. The addition included this gorgeous custom kitchen, a large mudroom with a locker for everyone in the house, a brand new laundry room and 3rd car garage. As part of the renovation, a 2nd floor closet was also converted into a full bathroom, attached to a child’s bedroom; the formal living room and dining room were opened up to one another with custom columns that coordinated with existing columns in the family room and kitchen; and the front entry stairwell received a complete re-design.
KateBenjamin Photography
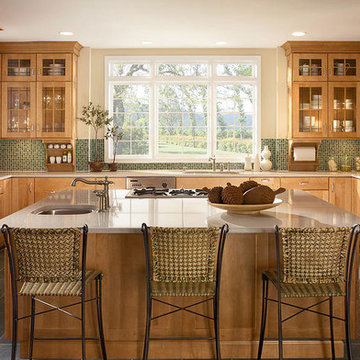
Стильный дизайн: большая п-образная кухня в стиле кантри с врезной мойкой, фасадами в стиле шейкер, светлыми деревянными фасадами, столешницей из кварцита, зеленым фартуком, фартуком из стеклянной плитки, техникой из нержавеющей стали, островом и черным полом - последний тренд
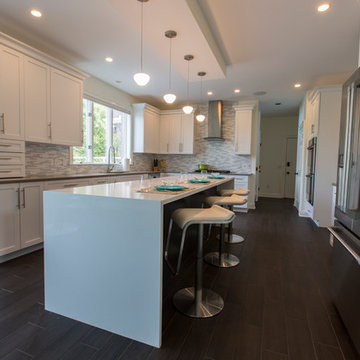
David Dadekian
Стильный дизайн: большая угловая кухня-гостиная в современном стиле с врезной мойкой, фасадами в стиле шейкер, белыми фасадами, столешницей из кварцевого агломерата, белым фартуком, фартуком из стеклянной плитки, техникой из нержавеющей стали, полом из керамогранита, островом и черным полом - последний тренд
Стильный дизайн: большая угловая кухня-гостиная в современном стиле с врезной мойкой, фасадами в стиле шейкер, белыми фасадами, столешницей из кварцевого агломерата, белым фартуком, фартуком из стеклянной плитки, техникой из нержавеющей стали, полом из керамогранита, островом и черным полом - последний тренд

На фото: большая отдельная, угловая кухня в стиле фьюжн с с полувстраиваемой мойкой (с передним бортиком), фасадами с утопленной филенкой, белыми фасадами, гранитной столешницей, синим фартуком, фартуком из стеклянной плитки, цветной техникой, полом из керамогранита, островом, черным полом и черной столешницей
Кухня с фартуком из стеклянной плитки и черным полом – фото дизайна интерьера
1